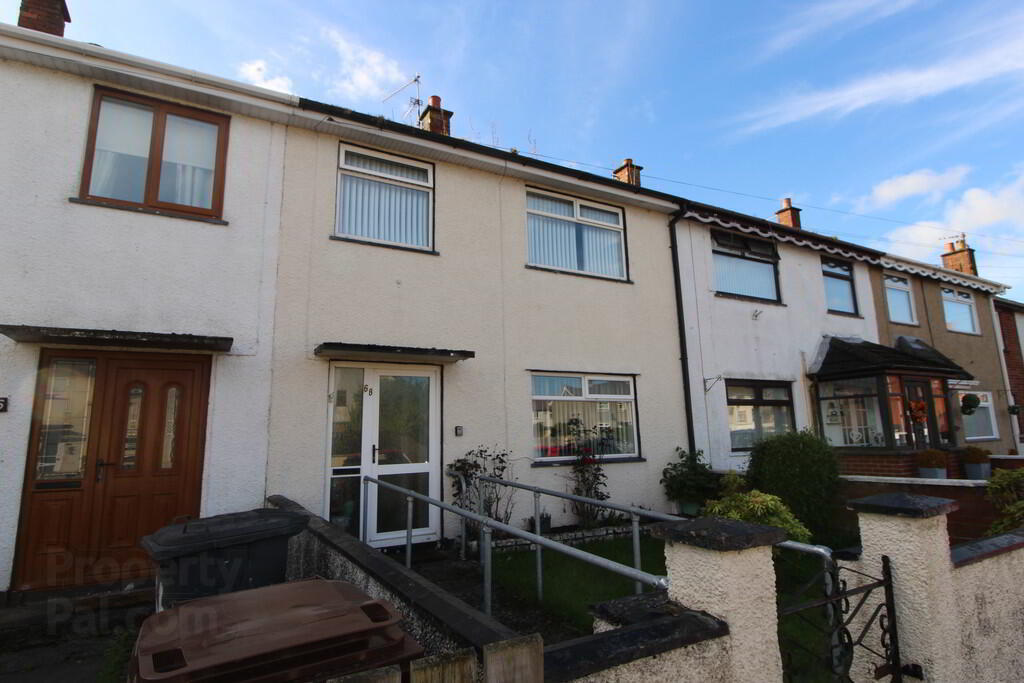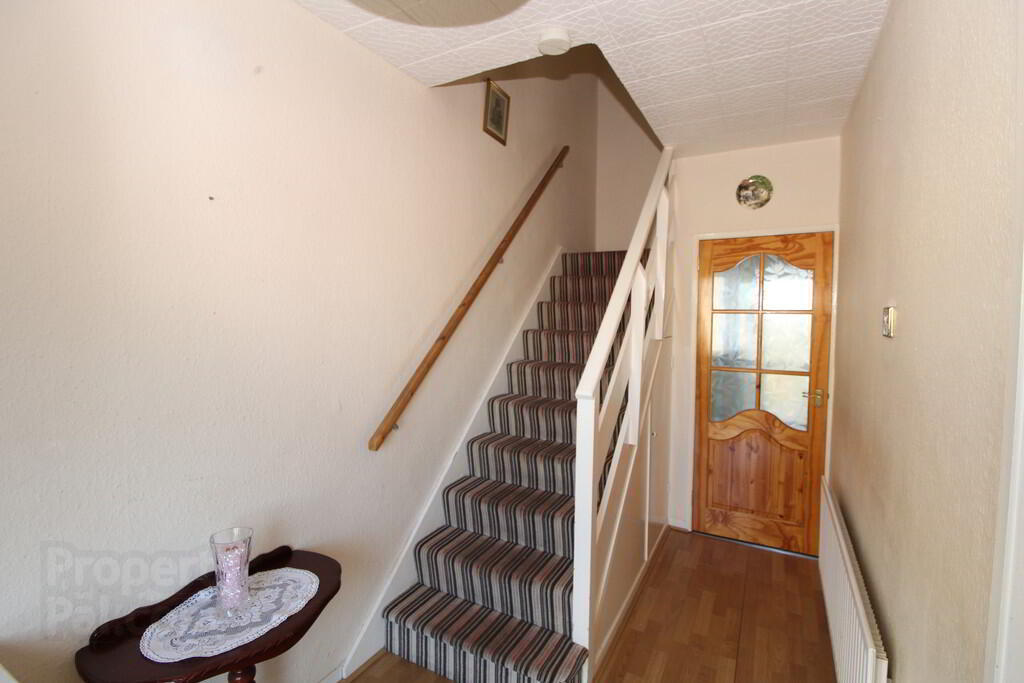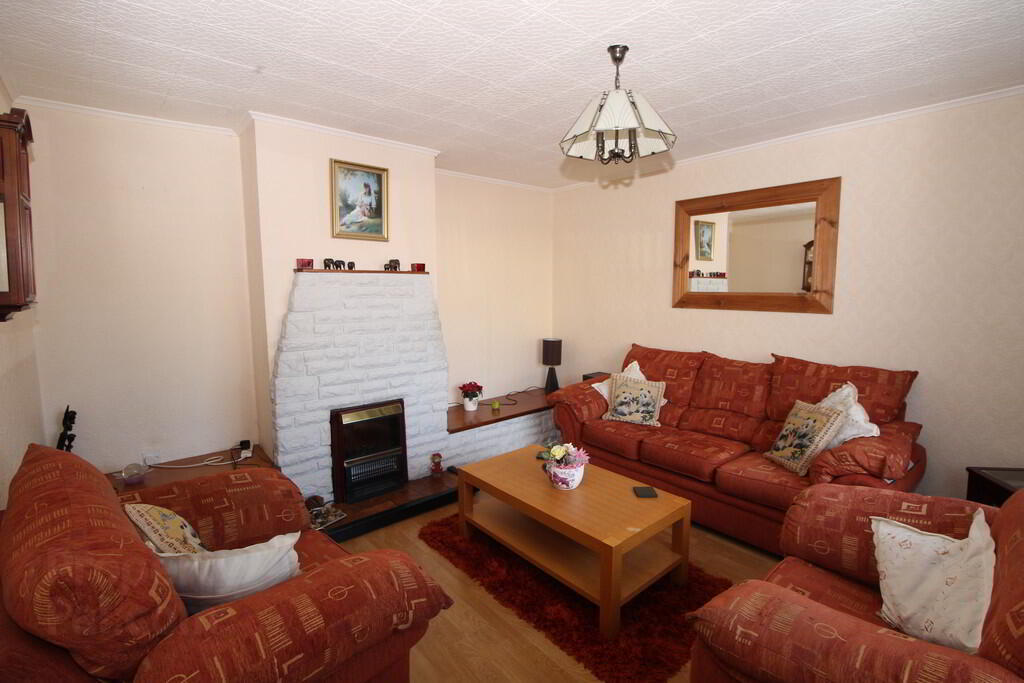


68 Moyard Gardens,
Greenisland, Carrickfergus, BT38 8XD
3 Bed Mid-terrace House
Offers Around £89,950
3 Bedrooms
1 Bathroom
2 Receptions
Property Overview
Status
For Sale
Style
Mid-terrace House
Bedrooms
3
Bathrooms
1
Receptions
2
Property Features
Tenure
Not Provided
Energy Rating
Broadband
*³
Property Financials
Price
Offers Around £89,950
Stamp Duty
Rates
£609.88 pa*¹
Typical Mortgage
Property Engagement
Views Last 7 Days
381
Views Last 30 Days
1,513
Views All Time
8,377

Features
- Mid terraced property in popular residential area
- 3 Bedrooms (wardrobes included)
- Lounge and separate dining room
- Kitchen
- Bathroom with modern white suite
- Oil fired central heating
- Double glazing in uPVC frames
- On street parking
- uPVC fascia and rainwater goods
This is a bright a spacious mid terraced property in a popular residential area of Greenisland. The property will ideally suit a young couple hoping to acquire a property of their own. Close to many amenities including schools, shops and public transport facilities, this is a home we can recommend
GROUND FLOORRECEPTION HALL Laminate wood flooring
LOUNGE 12' 10" x 13' 2" (3.91m x 4.01m) Laminate wood flooring, feature fireplace
KITCHEN 9' 6" x 9' 1" (2.9m x 2.77m) Built in units, round edge work surfaces, single drainer stainless steel sink unit with mixer taps, extractor fan, plumbed for washing machine, breakfast bar
DINING ROOM 10' 2" x 9' 0" (3.1m x 2.74m)
FIRST FLOOR
LANDING Hotpress
BEDROOM (1) 11' 1" x 10' 3" (3.38m x 3.12m) Built in robe
BEDROOM (2) 11' 0" x 11' 3" (3.35m x 3.43m) Laminate wood flooring
BEDROOM (3) 8' 1" x 8' 4" (2.46m x 2.54m) Laminate wood flooring
BATHROOM White suite, panel bath with mixer taps and telephone hand shower, low flush WC, pedestal wash hand basin, fully tiled flooring, ceramic tiled flooring
OUTSIDE Garden to front
Rear garden with oil storage tank, store with oil fired boiler
uPVC fascia and rainwater goods





