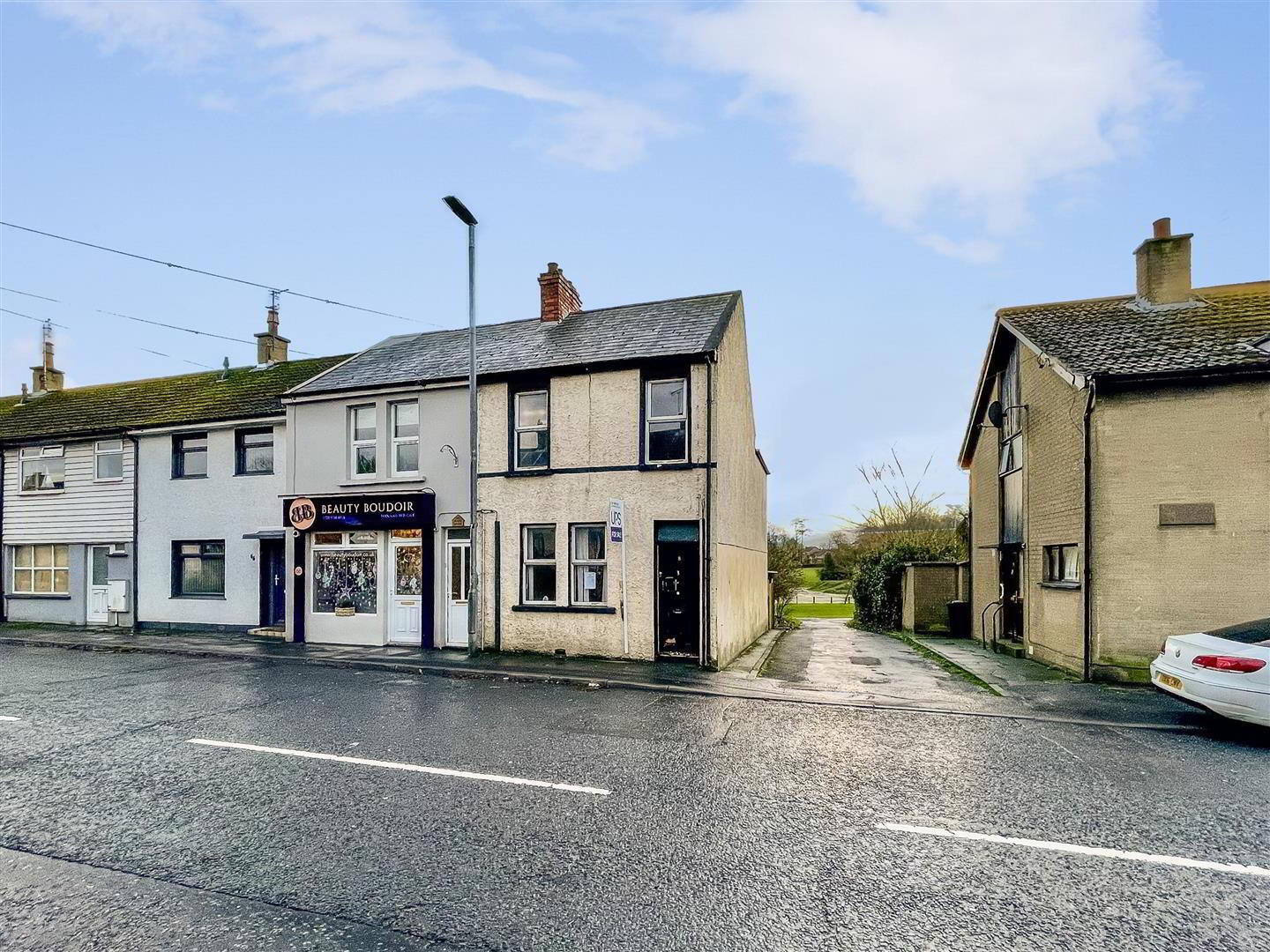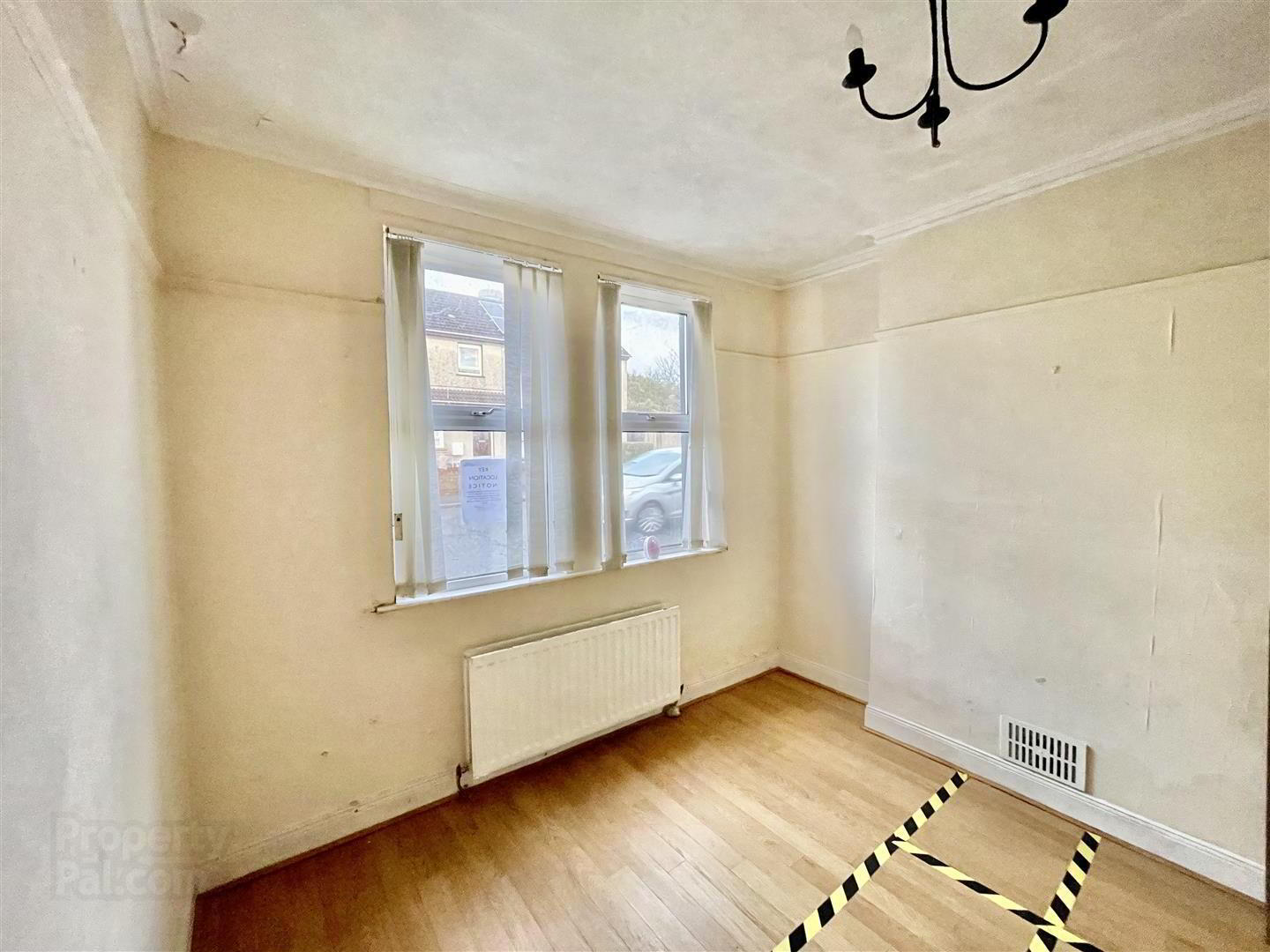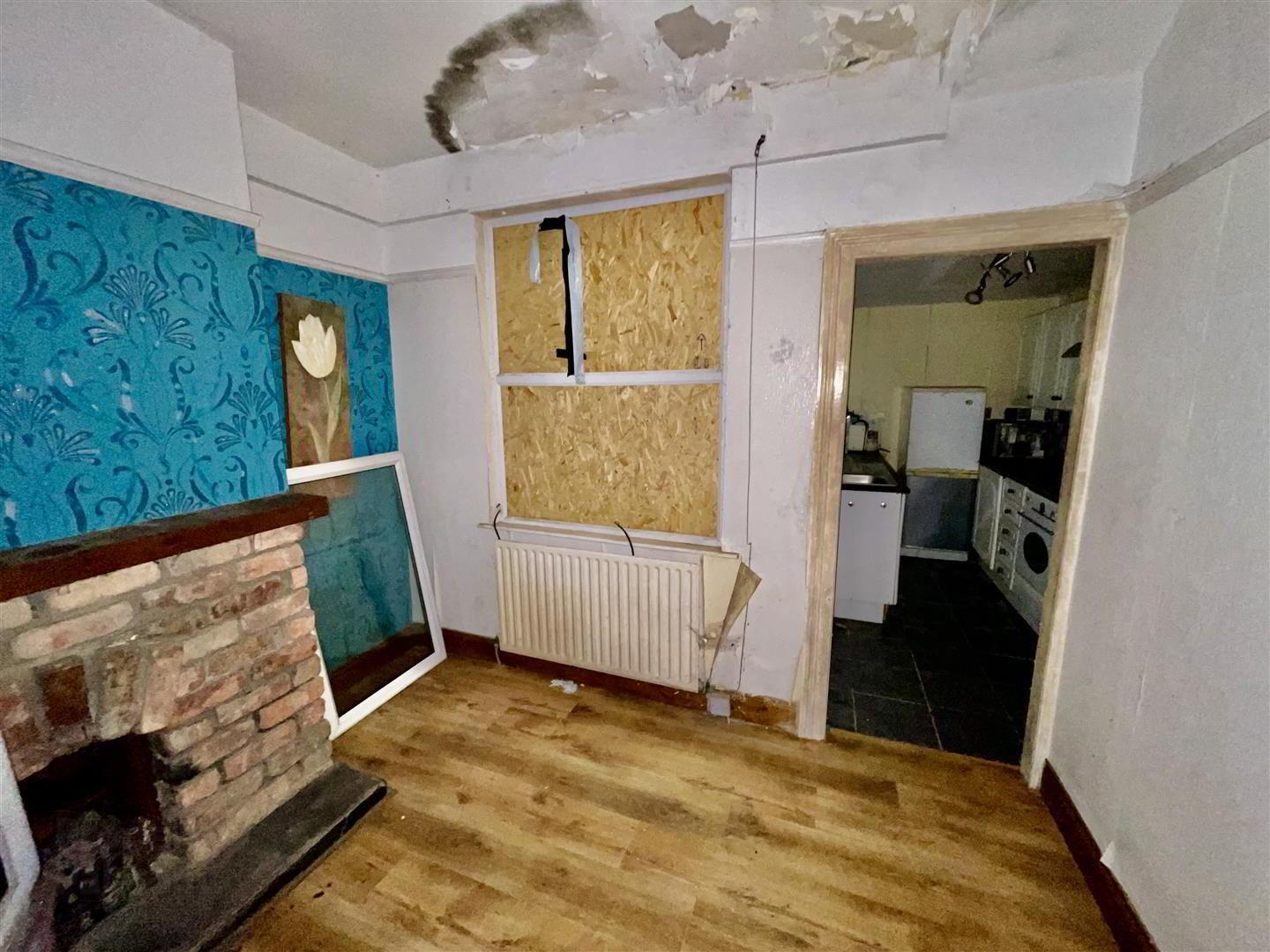


68 Moat Street,
Donaghadee, BT21 0EE
2 Bed End-terrace House
Asking Price £80,000
2 Bedrooms
1 Bathroom
2 Receptions
Property Overview
Status
For Sale
Style
End-terrace House
Bedrooms
2
Bathrooms
1
Receptions
2
Property Features
Tenure
Leasehold
Energy Rating
Broadband
*³
Property Financials
Price
Asking Price £80,000
Stamp Duty
Rates
£639.59 pa*¹
Typical Mortgage
Property Engagement
Views Last 7 Days
701
Views Last 30 Days
3,530
Views All Time
9,959

Features
- Two Bedroom Property In Donaghadee
- Two Reception Rooms, One With Fireplace
- Modern Kitchen With A Good Range Of Units
- First Floor Family Bathroom With White Suite
- Walking Distance To All Local Amenities
- Enclosed Rear Yard
- Viewing Is Highly Recommended
The property comprises two comfortable bedrooms, providing ample space for a small family or professionals. The family bathroom is fitted with a white suite and the kitchen is equipped with a good range of units, making it a practical space for culinary enthusiasts.
Storage is plentiful throughout the home, allowing for a tidy and organised living environment. The rear enclosed yard offers a private outdoor space, perfect for enjoying the fresh air or hosting gatherings with friends and family.
Conveniently located within walking distance to the town centre, residents will find themselves close to a variety of local amenities, including shops, cafes, and recreational facilities. This property presents an excellent opportunity for those looking to embrace the charm of Donaghadee and we recommend viewing at your earliest convenience.
- Accommodation Comprises:
- Entrance Hall
- Tiled flooring.
- Living Room 3.1 x 2.8 (10'2" x 9'2")
- Wood laminate flooring, corniced ceiling. picture rail.
- Dining Room 3.4 x 3.0 (11'1" x 9'10")
- Wood laminate flooring, picture rail, open fire with brick surround and wooden mantle.
- Kitchen 3.3 x 2.0 (10'9" x 6'6")
- Range of high and low level units, laminate work surfaces, single stainless steel sink with built in drainer, under stair storage, integrated oven, stainless steel extractor fan and tiled floor.
- First Floor
- Landing
- Bedroom 1 4.0 x 3.1 (13'1" x 10'2")
- Double room, picture rail.
- Bedroom 2 3.5 x 2.4 (11'5" x 7'10")
- Double room, wood laminate flooring, picture rail.
- Bathroom
- White suite comprising panelled bath, low flush wc, pedestal wash hand basin, tiled flooring, part tiled walls and built in storage.
- Outside
- Rear yard.





