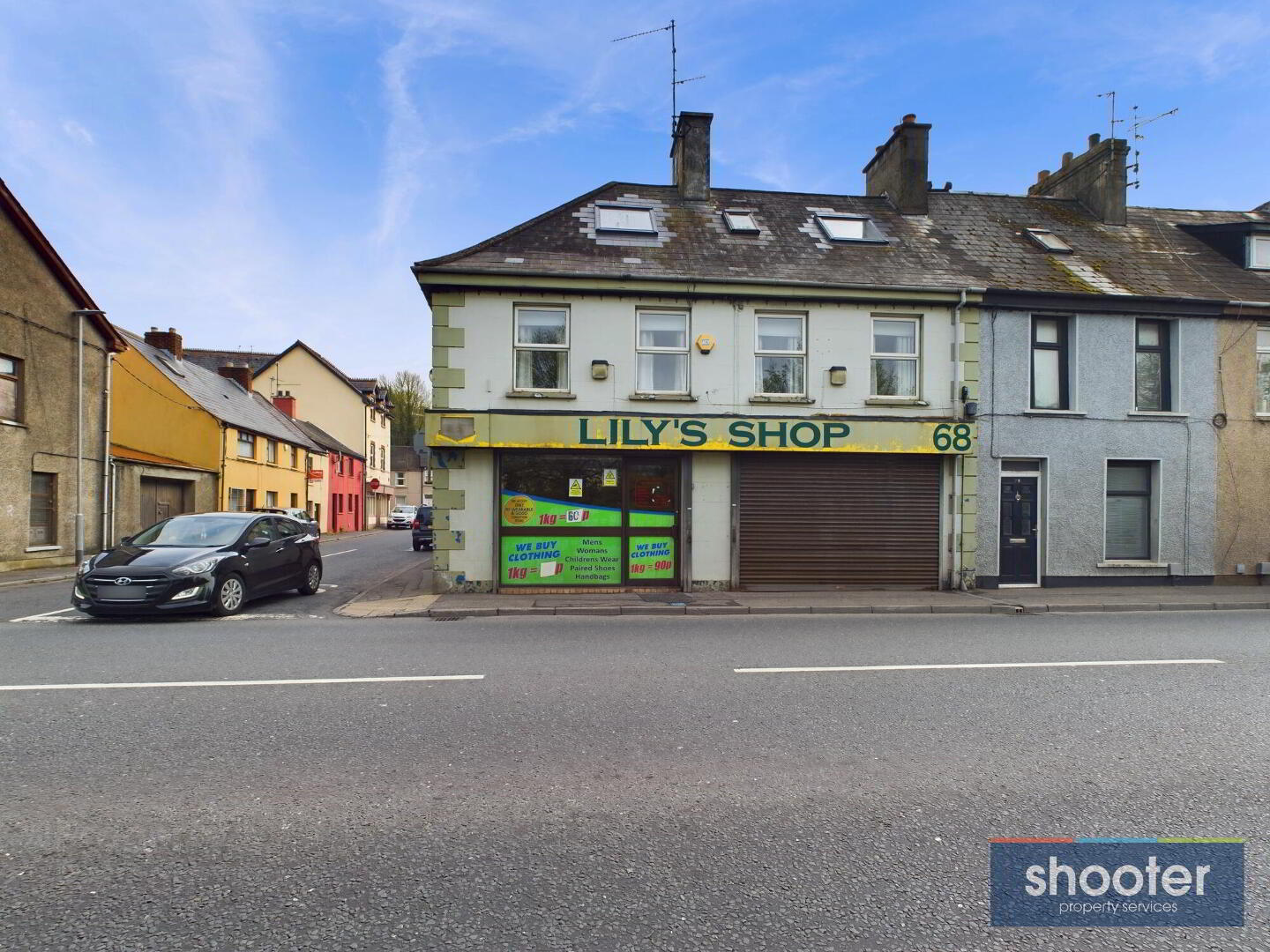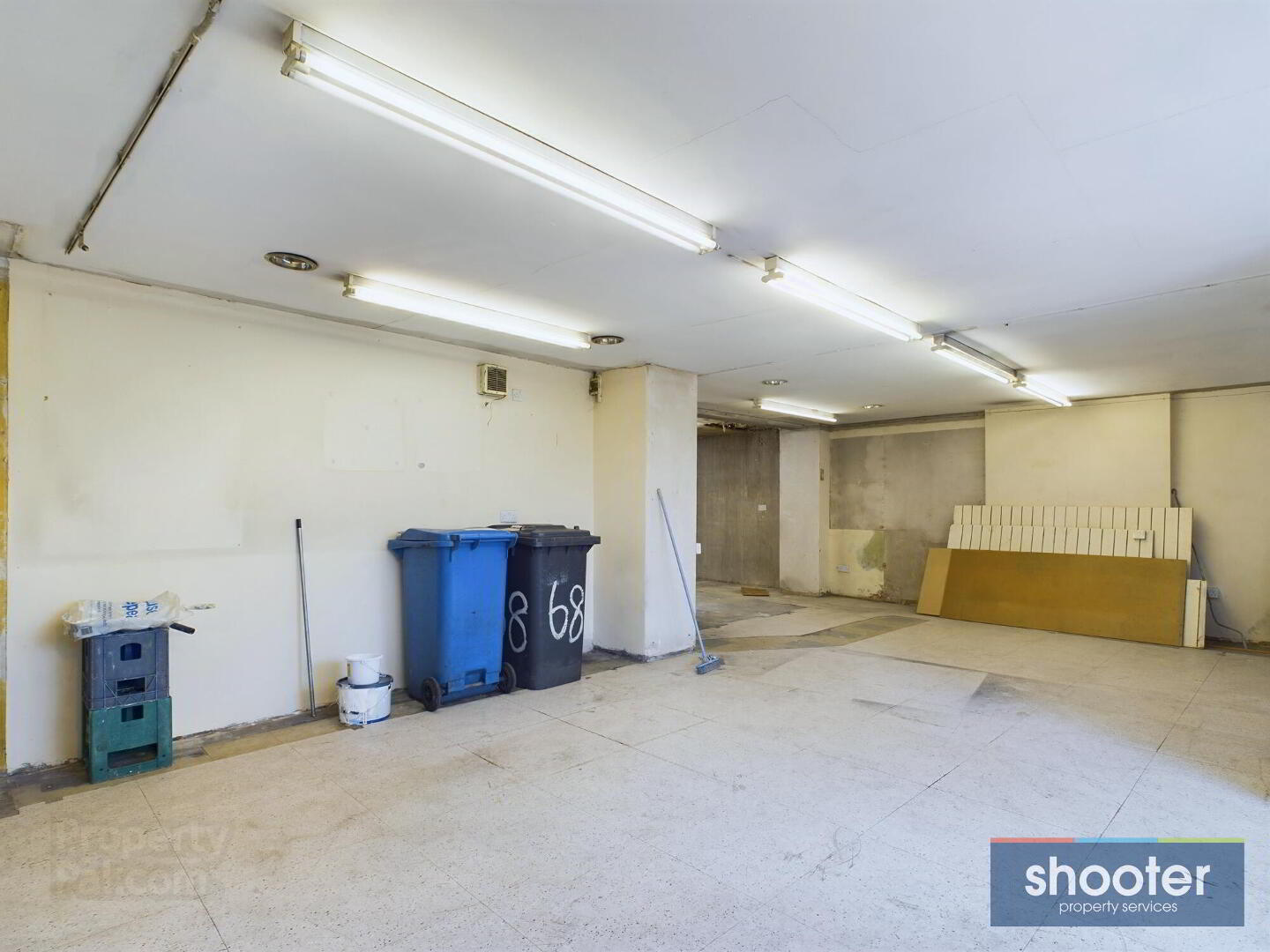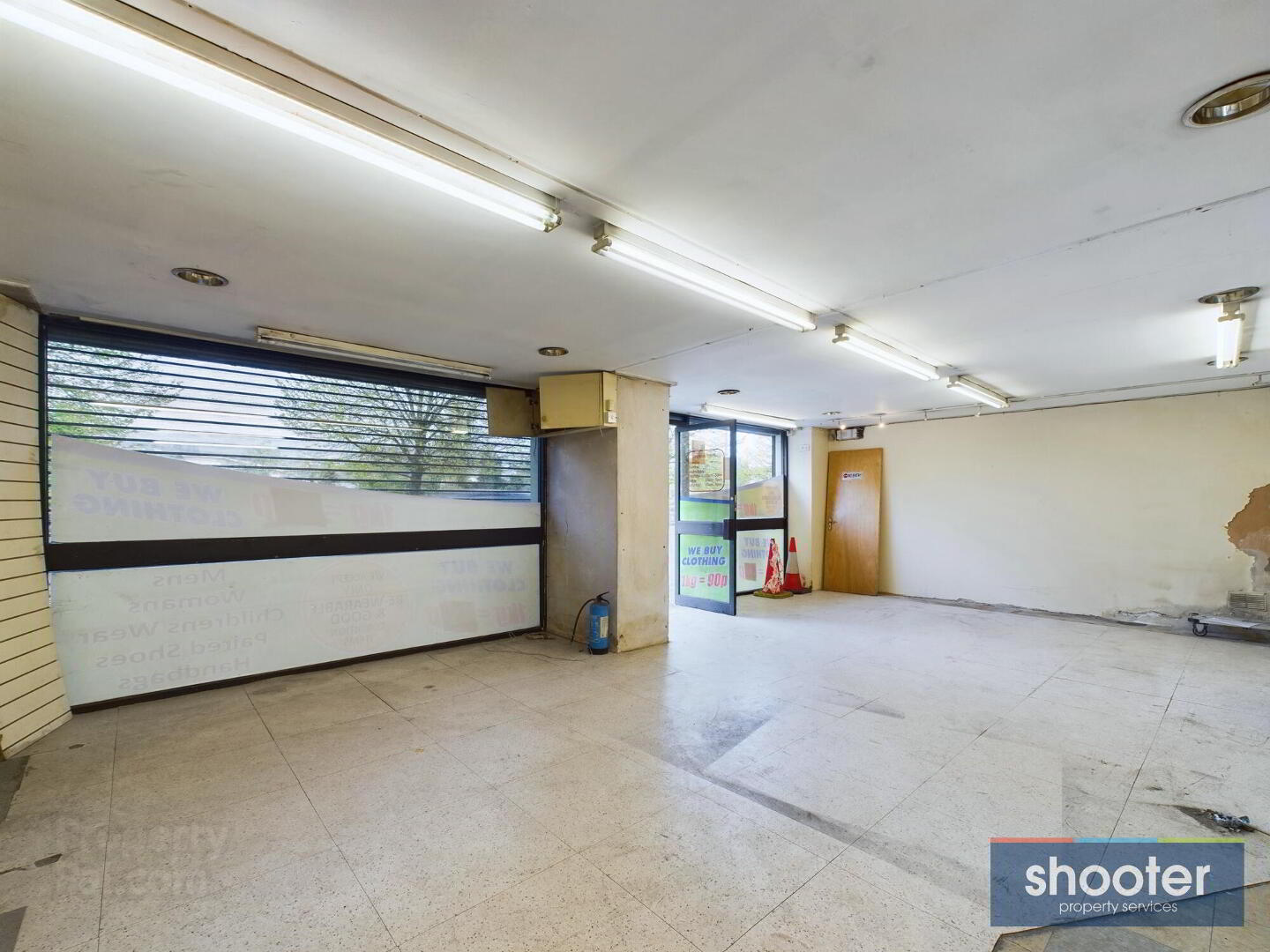


68 Kilmorey Street,
Newry, BT34 2DH
3 Bed Investment Property
Offers Over £155,000
3 Bedrooms
2 Bathrooms
1 Reception
Property Overview
Status
Under Offer
Style
Investment Property
Property Features
Energy Rating
Property Financials
Price
Offers Over £155,000
Property Engagement
Views Last 7 Days
122
Views Last 30 Days
385
Views All Time
3,079

Features
- Outstanding Investment Opportunity
- Prominent Ground Floor Retail Unit with Return Frontage
- Spacious 3 Bedroom, 2 Bathroom Apartment to First and Second Floor - Self Contained
- Full Planning Approval for Conversion to for Two 2 Bed flats & One 1 Bed Flat
- Gas Fired Central Heating
- Roller Shutter Doors to Retail Unit
- Excellent Letting Prospects
- Sold with Vacant Possession
- Conveniently Located with High Volumes of Passing Traffic
- An early Inspection is Highly Recommended
High Profile Retail Unit with Self Contained Spacious 3 Bedroom Apartment
This sale presents an ideal opportunity to acquire a high yielding mixed use investment in a high profile Newry location. The property comprises a ground floor vacant retail unit of approximately 84 sqm (894 sq. ft.) plus W.C, as well as a separately accessed 3 bedroom, 2 bathroom apartment arranged over 1st and 2nd floors. The property is conveniently located in close proximity to the Quays, Greenbank Industrial Estate and Newry City Centre. An exceptional investment property which merits full consideration.
NOTE
Planning Permission Has Been Approved for a Conversion to Two 2 Bed flats & One 1 Bed Flat
Reference: LA07/2020/1273/F
Plans & Approval Available for Inspection
- Shop Unit 28' 6'' x 27' 9'' (8.68m x 8.46m)
- At longest and widest.
- Back Store 14' 4'' x 8' 0'' (4.36m x 2.44m)
- W.C. 2' 11'' x 4' 7'' (0.89m x 1.40m)
- Entrance Hall
- Hardwood door with ceramic tiled floor. Understairs Storage. Door to rear.
- Landing
- Storage cupboard off.
- Kitchen / Dining 11' 9'' x 11' 1'' (3.58m x 3.39m)
- Range of high and low level units with stainless steel sink unit, free standing oven and extractor fan. Space for fridge freezer and plumbed for washing machine. Pantry off. Vinyl floor and part tiled walls.
- Living Room 14' 5'' x 16' 11'' (4.40m x 5.16m)
- Ceramic tile fireplace with electric inset. Television and telephone points.
- Bedroom 1 12' 10'' x 16' 5'' (3.91m x 5.00m)
- Built with wardrobes and drawers. Walk-in closet.
- Bathroom 12' 1'' x 8' 7'' (3.69m x 2.62m)
- Toilet, wash hand basin, vanity unit and bath. Vinyl floor and part tiled walls. Hotpress off.
- Shower Room 7' 3'' x 7' 5'' (2.20m x 2.27m)
- Toilet, wash hand basin and shower. Part tiled walls and vinyl floor.
- Bedroom 2 13' 4'' x 16' 11'' (4.06m x 5.16m)
- Walk-in closets x 2.
- Bedroom 3 10' 2'' x 13' 2'' (3.10m x 4.02m)
- Velux window.

Click here to view the 3D tour



