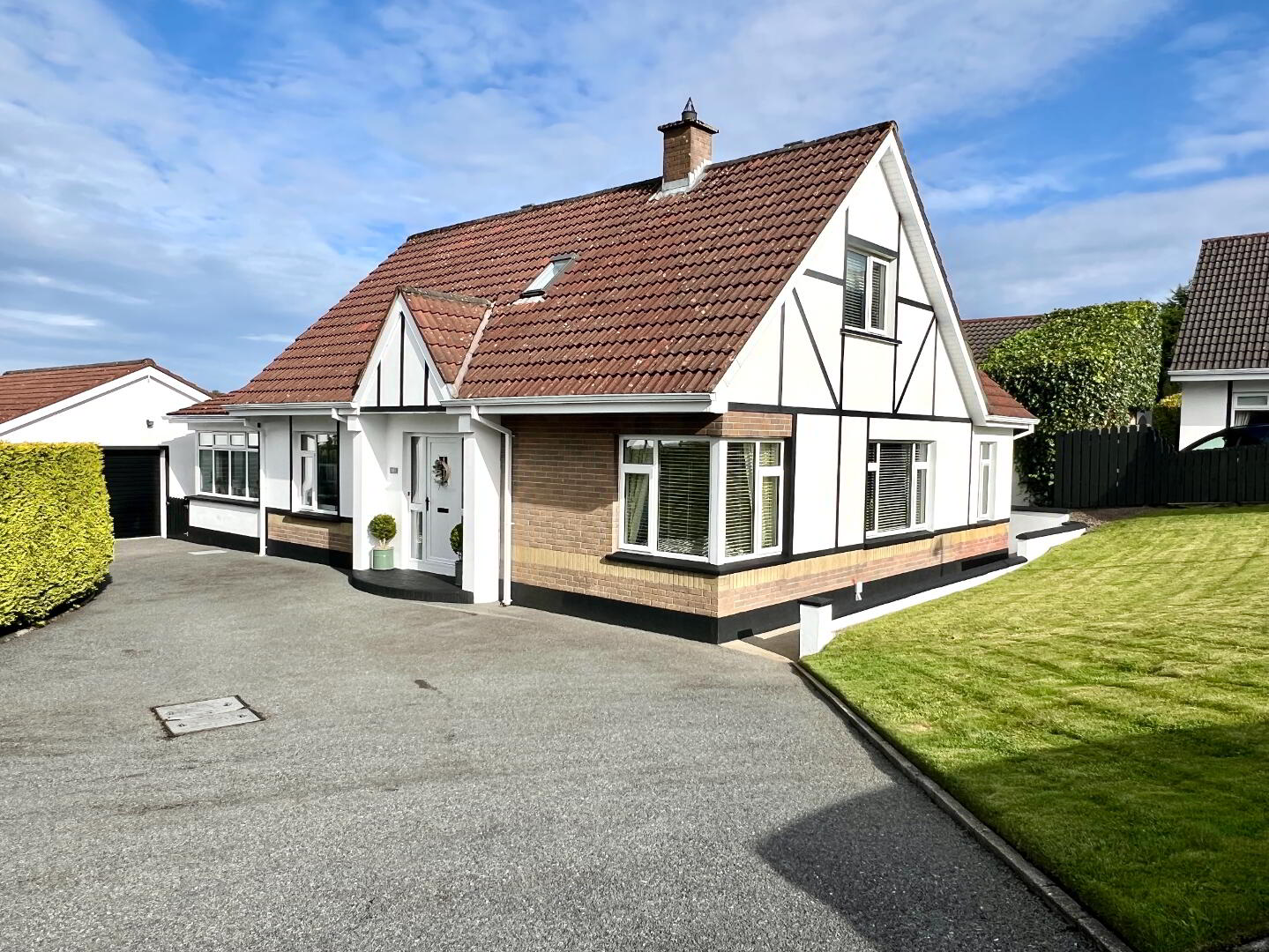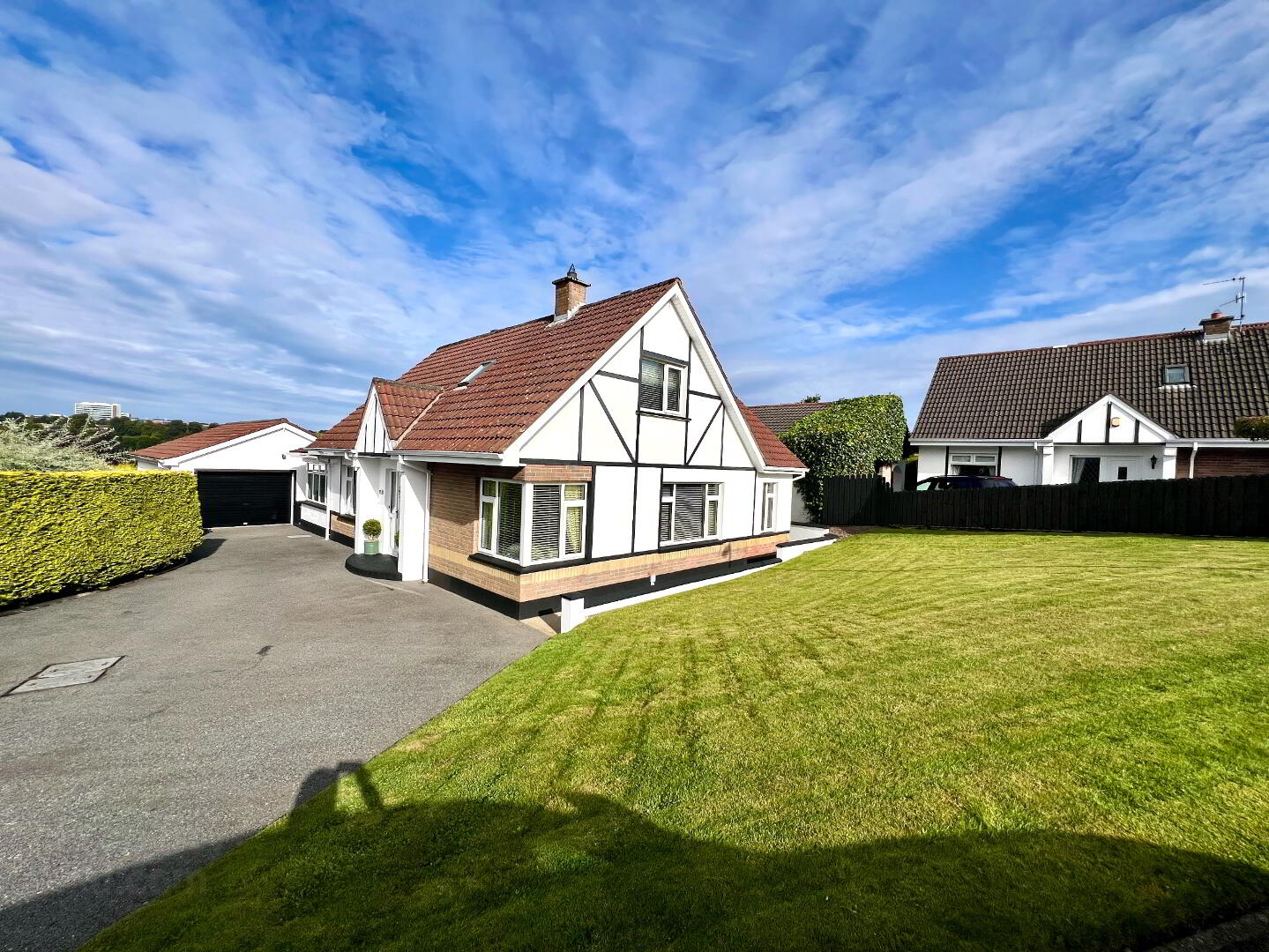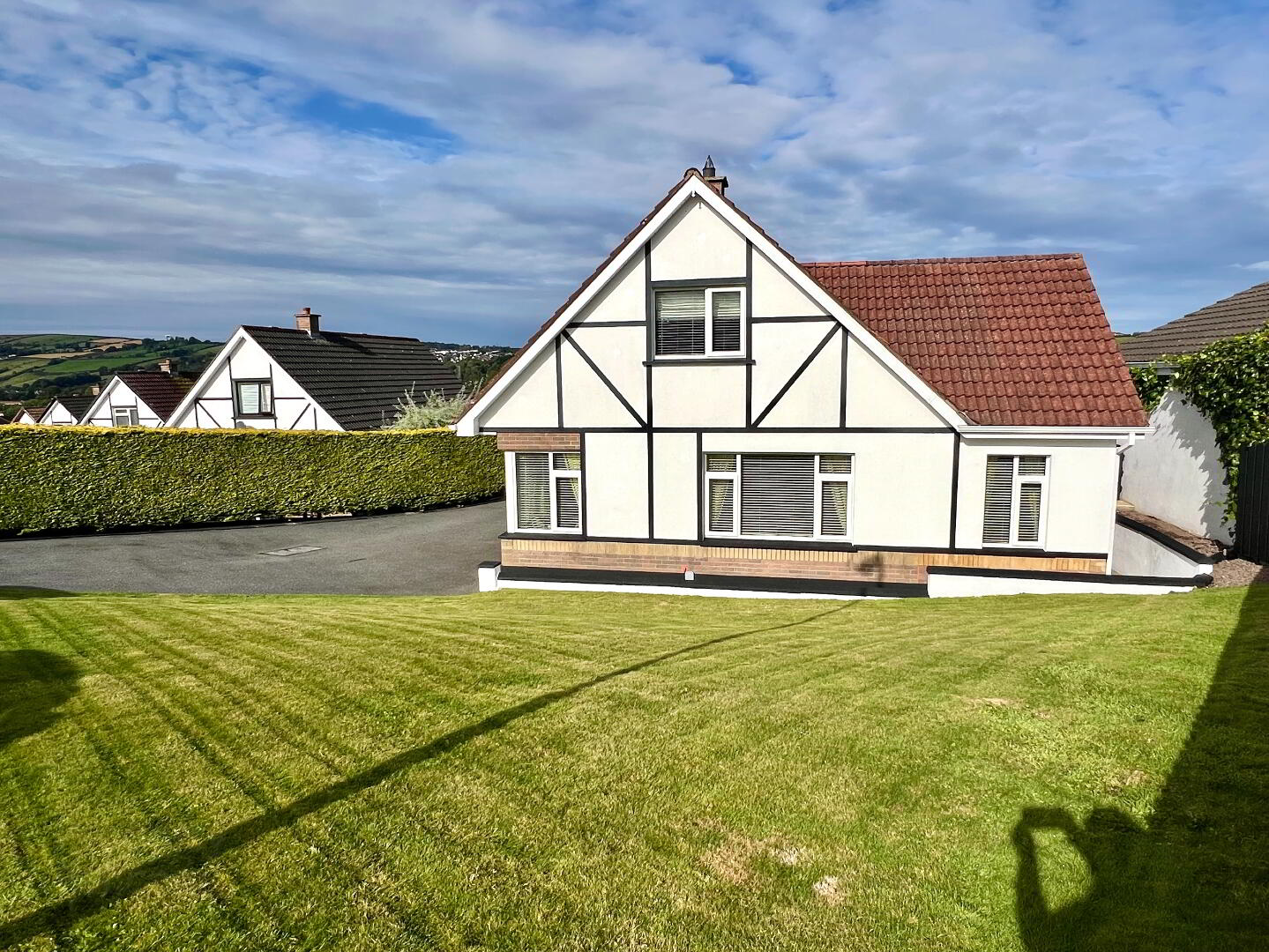


68 Hazelbank Road,
Drumahoe, L'Derry, BT47 3NY
4 Bed Detached Chalet Bungalow
Sale agreed
4 Bedrooms
3 Bathrooms
2 Receptions
Property Overview
Status
Sale Agreed
Style
Detached Chalet Bungalow
Bedrooms
4
Bathrooms
3
Receptions
2
Property Features
Tenure
Not Provided
Energy Rating
Heating
Dual (Solid & Oil)
Broadband
*³
Property Financials
Price
Last listed at Price Not Provided
Rates
£1,222.32 pa*¹
Property Engagement
Views Last 7 Days
33
Views Last 30 Days
483
Views All Time
11,419

We are excited to bring this fabulous 4 bedroom detached family home to the market, The property has benefited from 2 extentions and offers bright, spacious accommodation. This beautiful home has been meticulously cared for by its present owners and has been finished to an exceptionally high standard.
Book a viewing today to fully appreciate what this stunning home has to offer!
- Dual Heating; Oil Fired and Solid Fuel Heating
- uPVC Double Glazed Windows (except Velux) and Doors
- Carpets and Blinds Included in Sale
- Panelled Internal Doors
Entrance Hall with tiled floor, recessed lighting, understair storage, tiled floor
Lounge 20'5 x 16'4 (to widest points) Dual aspect, marble fireplace with tiled insert and raised hearth, 'Grants' high out put back boiler, patio doors
Kitchen/Dining/Family 22'4 x 21'5 (to widest points) Eye and low level units, glazed display units with lighting, window pelmet with lighting, 1 1/2 bowl stainless steel sink unit with mixer tap, Neff hob, Neff oven with warming drawer, extractor fan with cooking light, integrated fridge/freezer, integrated washing machine, Fisher & Paykel dishwasher, concealed lighting below eye level unit, partly tiled walls, tiled floor, recessed lighting throughout, patio doors
Downstairs Bathroom White suite comprising bath with shower above, wash hand basin and WC, fully tiled walls, storage cupboard, heated towel rail, tiled floor
Bedroom 4 12'4 x 9'1 Corner window, ceiling cornicing
First Floor
Landing with hotpress and walk in storage area with light
Bedroom 1 10'8 x 10'5 (to widest points) Built in wardrobe, recessed lighting. En-suite; Walk in power shower, wash hand basin set in vanity unit, WC partly tiled walls, tiled floor
Bedroom 2 9'8 x 7'1 Recessed lighting, built in sliderobes
Bedroom 3 12'11 x 7'1 Wooden floor, built in wardrobe
Shower Room Fully tiled walk in electric shower, wash hand basin set in vanity unit, WC, heated towel rail, fully tiled walls, tiled floor
Exterior Features
Garage 26'1 x 11'5 Roller door, lights and power points, steel work bench
Office 14'1 x 7'10 Light and power points, laminated wooden floor, wall mounted electric fire, patio doors
Utility 11'9 x 7'10 Eye and low level units, single drainer sink unit with mixer tap, plumbed for washing machine
Garden to front laid in lawn
Tarmac driveway with extended parking
Garden to rear laid in lawn enclosed by fence
Cobblecrete patio area




