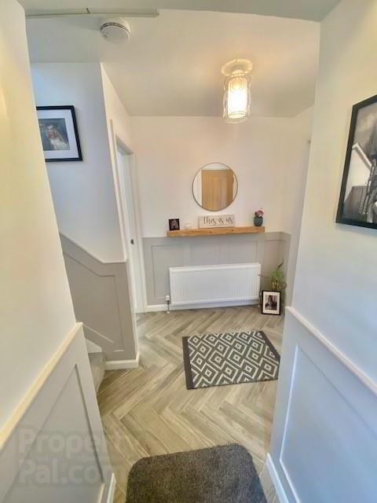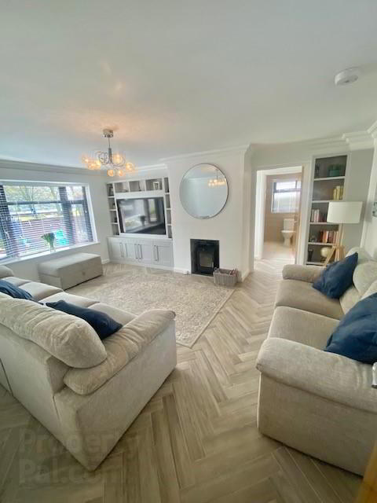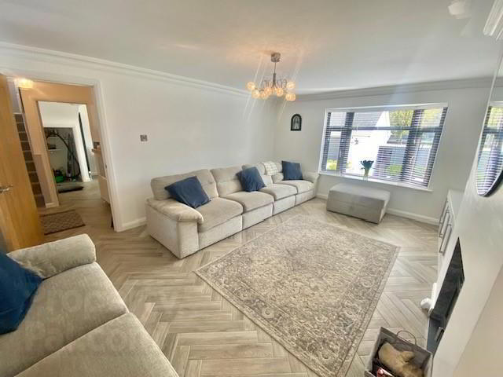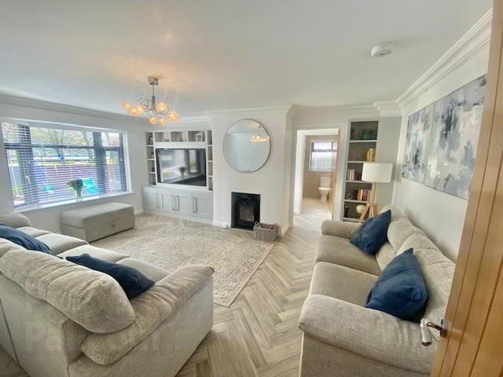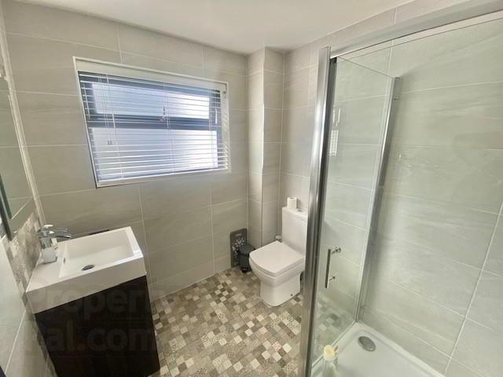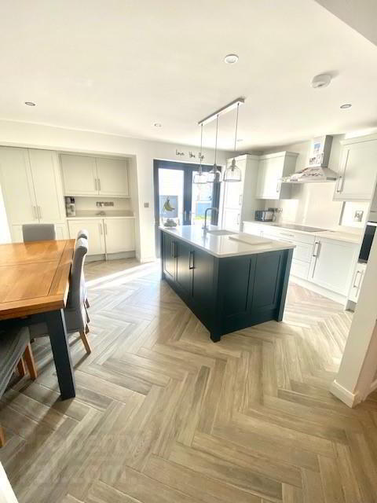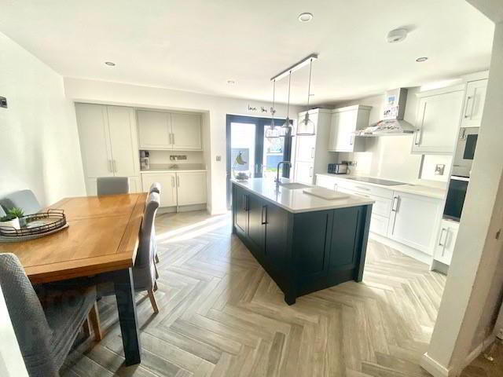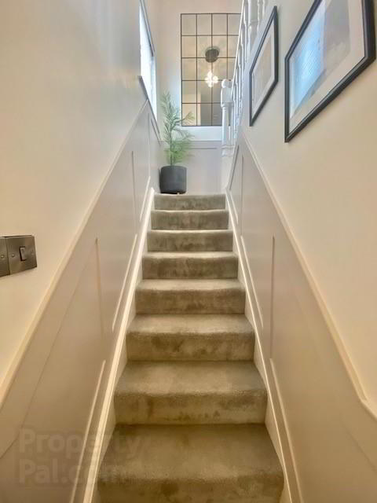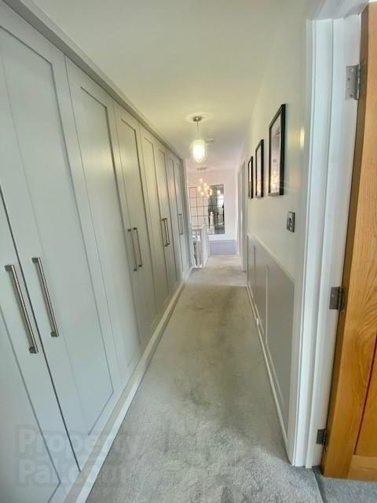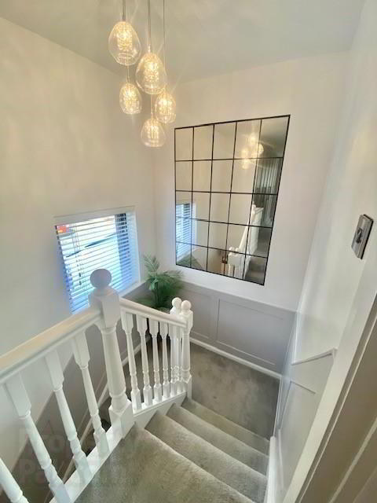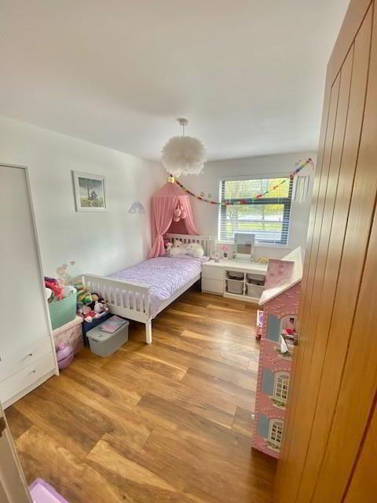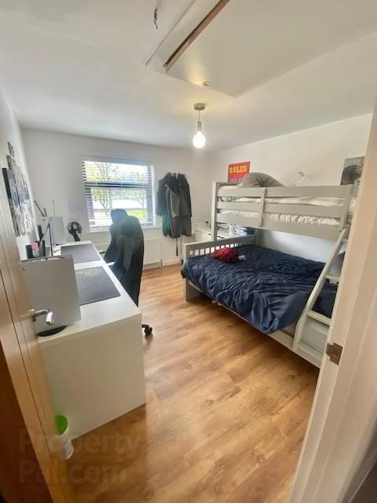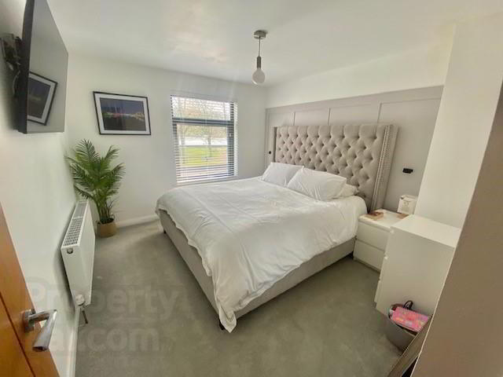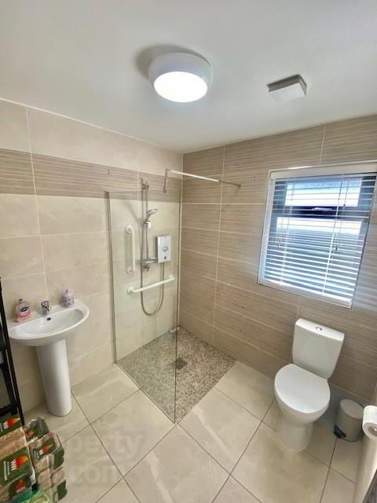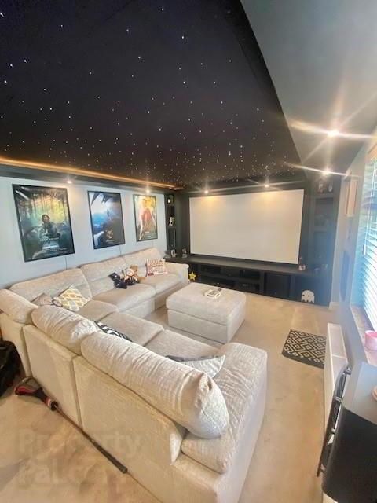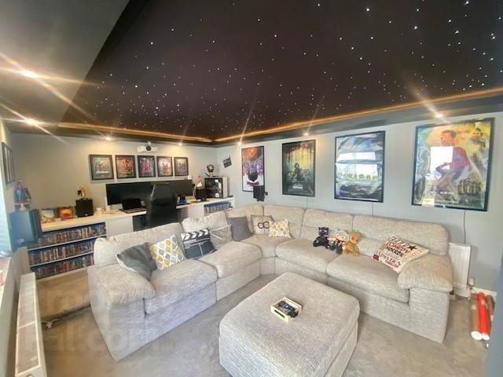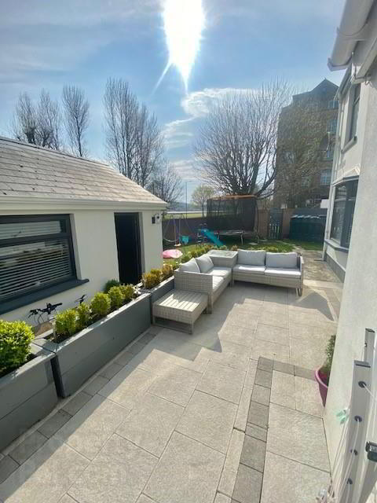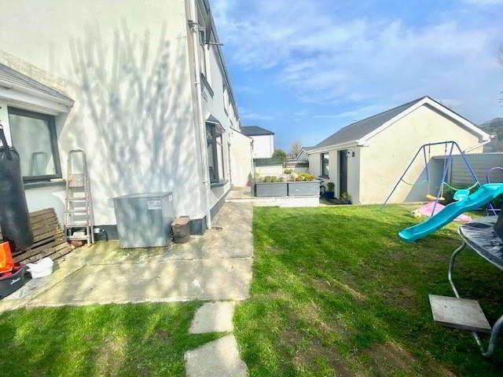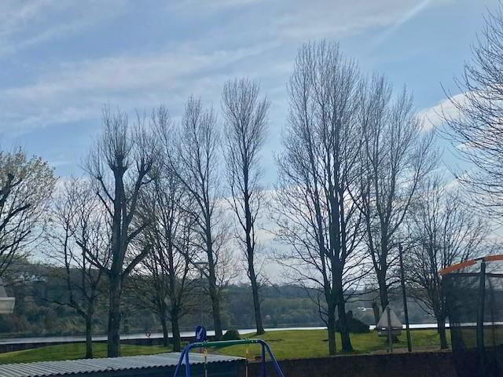68 Foyle Road,
Derry, BT48 6SP
3 Bed End-terrace House
Sale agreed
3 Bedrooms
2 Bathrooms
2 Receptions
Property Overview
Status
Sale Agreed
Style
End-terrace House
Bedrooms
3
Bathrooms
2
Receptions
2
Property Features
Tenure
Freehold
Broadband
*³
Property Financials
Price
Last listed at Asking Price £215,000
Rates
£1,107.98 pa*¹
Property Engagement
Views Last 7 Days
735
Views All Time
13,822
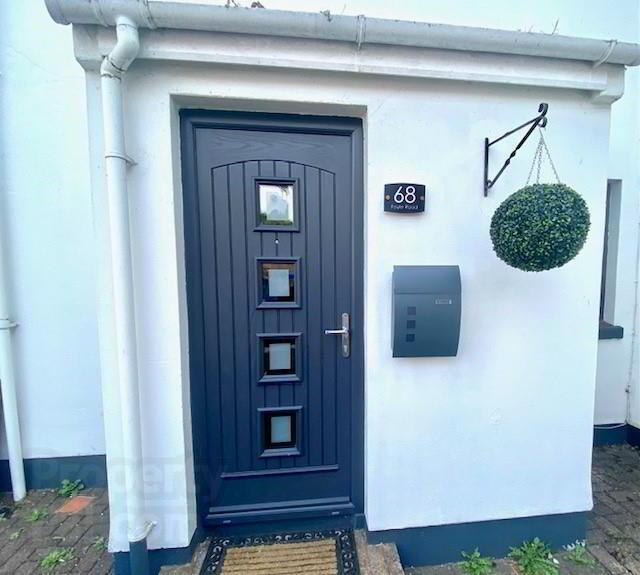
Features
- 3Bedroom end terrace
- TOTALLY Refurbished
- Stunning family home
- Finished to very high standard
- Cinema Room/ Home Office
Stunning totally refurbished 3 bedroom home, This is the TARDIS- rewired, replumbed, new kitchen, 2 new bathrooms, all new internal doors, and Cinema room or office, has to be viewed to be believed the quality finish in this home. with oil heating Pvc sound proof windows and cat6 network connection throughout plus south facing rear garden and patio with views over the River Foyle. Book a viewing today.
- HALLWAY
- New composite PVC door to hallway leading in 3 directions.
- LIVING ROOM 5.4 x 4.2 (17'8" x 13'9")
- Superb living room with bay window for natural light, solid fuel stove , tiled floor and cornicing. Media wall.
- DOWNSTAIRS WETROOM
- New fully tilled wall and floor wet room, with LFWC, pedestal wash hand basin and walk in shower with glass screen, electric shower and towel rad. extractor.
- KITCHEN/DINER 4.8 x 4.7 (15'8" x 15'5" )
- This bespoke solid wood two tone kitchen is excellent with ample cupboard space, on the walls and in the island, composite work top, tub sink with mixer tap, integrated Dishwasher, fridge freezer, electric hob with stainless steel extractor above, double ovens, and washing machine and dryer. There are double doors to patio and garden and a pantry with light and sockets. All chrome sockets in kitchen have USB ports. Tiled floor and part tiled wall.
- 1st FLOOR
- Carpet flooring and built in storage along the landing.
- BEDROOM 1 3.6 x2.6 (11'9" x8'6")
- Small double room with laminate flooring, and cat6 sockets and USB ports
- BEDROOM 2 3.6 x 3.2 (11'9" x 10'5")
- Double room with laminate flooring and cat 6 sockets and USB ports
- BEDROOM 3 3.6 x3 (11'9" x9'10")
- Double room with carpet flooring and Panel wall, cat 6 and USB ports
- BATHROOM 2
- Fully tiled wall and floor, with LFWC, wash hand basin with storage below, corner glass shower unit with electric shower, extractor and chrome towel rad.
- MAN CAVE
- This room is an extra living room plumbed with radiators, has cavity insulated walls and has light power and the network system , carpet flooring, star lights in ceiling.
- OUTSIDE
- The rear patio and garden is fully enclosed by a wall, ideal for children and South facing gets the sun all day long, with views of the River Foyle.

Click here to view the video

