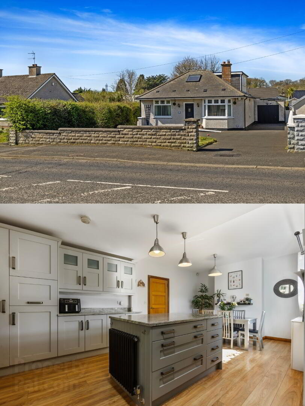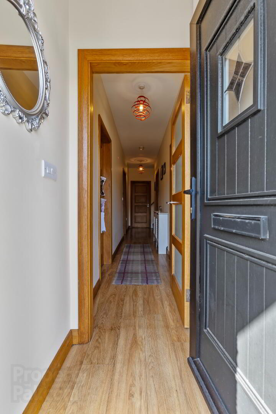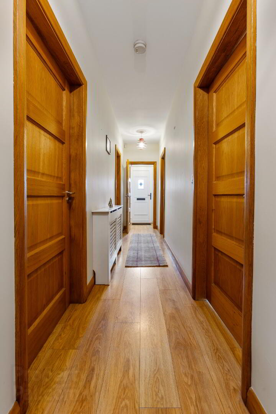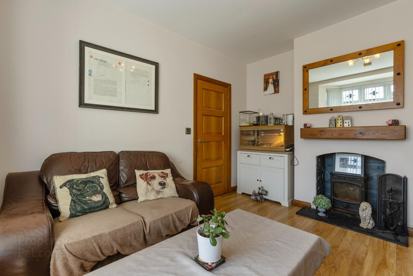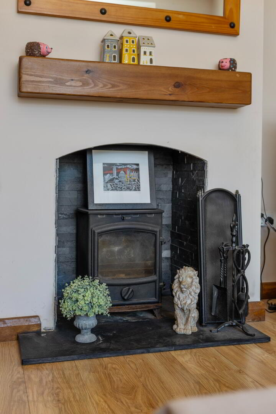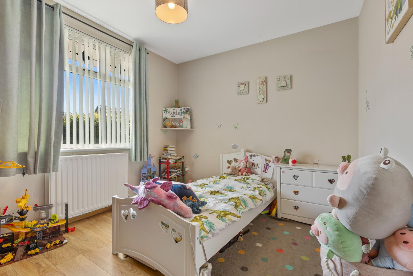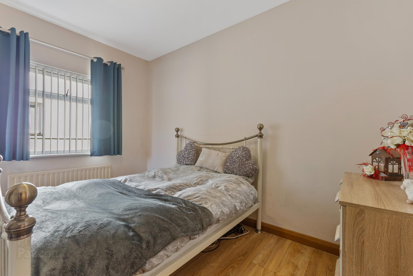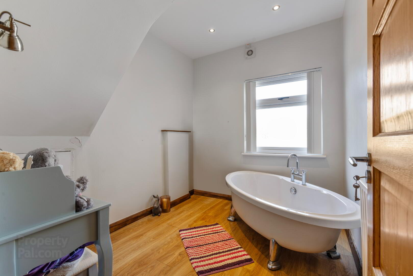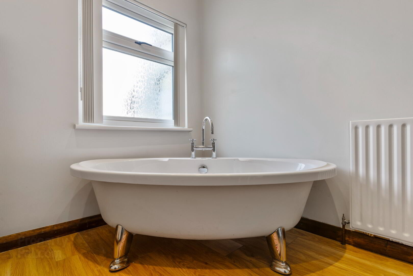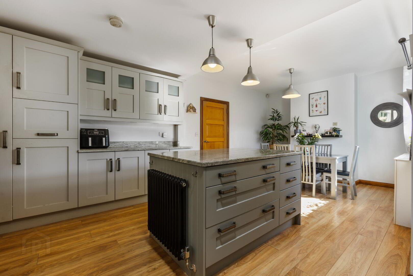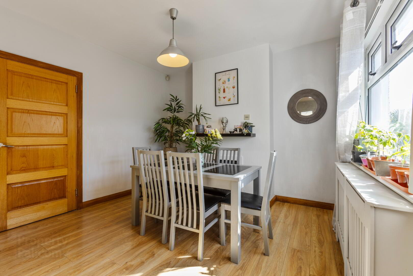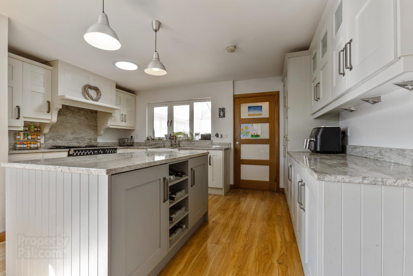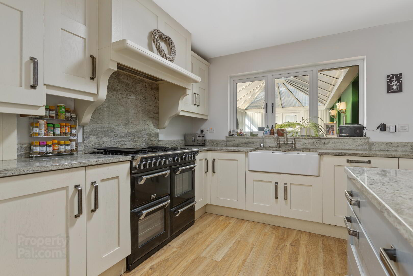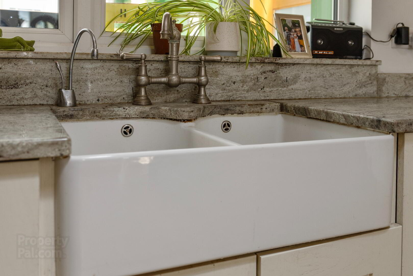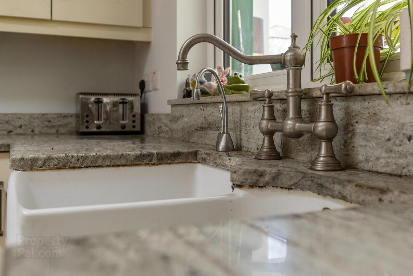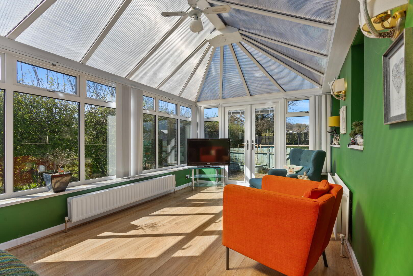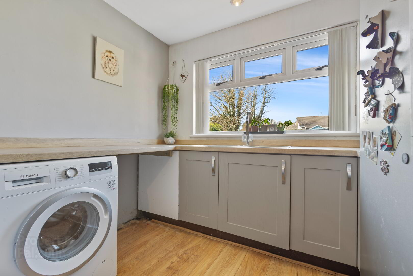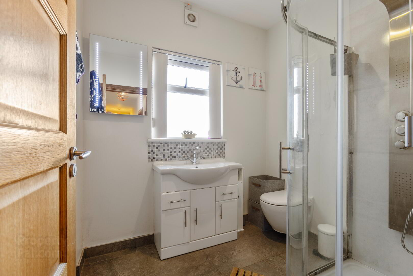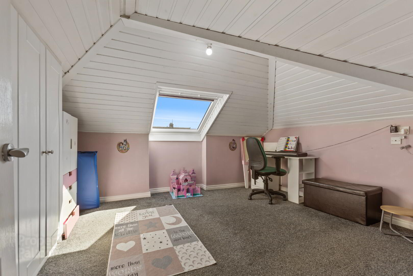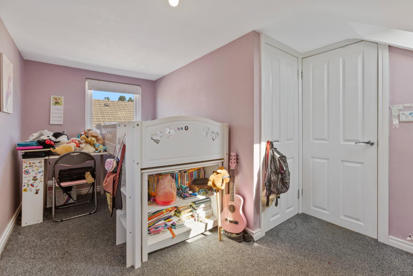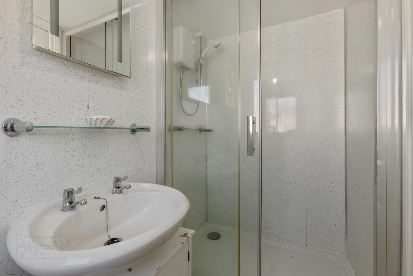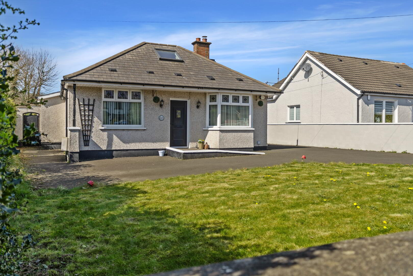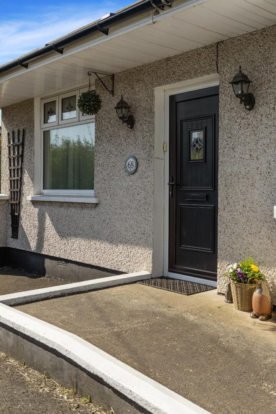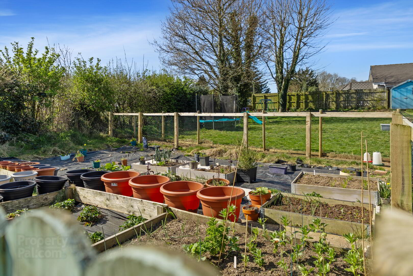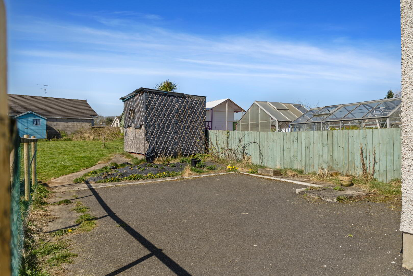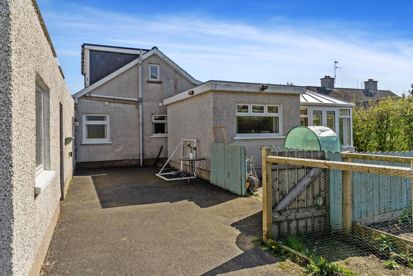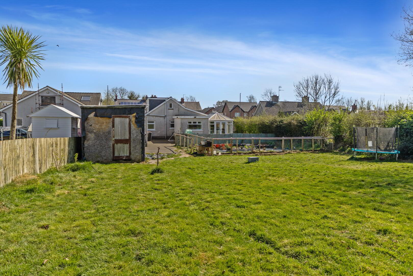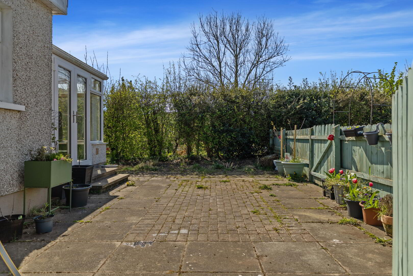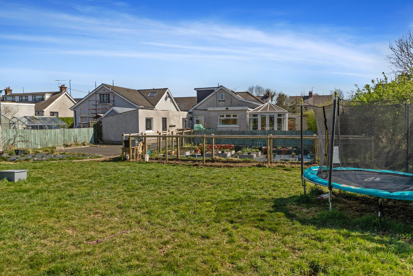68 Doury Road,
Ballymena, BT43 6JD
4 Bed Detached Chalet Bungalow
Offers Around £229,950
4 Bedrooms
3 Bathrooms
2 Receptions
Property Overview
Status
For Sale
Style
Detached Chalet Bungalow
Bedrooms
4
Bathrooms
3
Receptions
2
Property Features
Size
139.4 sq m (1,500 sq ft)
Tenure
Leasehold
Energy Rating
Heating
Gas
Broadband
*³
Property Financials
Price
Offers Around £229,950
Stamp Duty
Rates
£1,728.00 pa*¹
Typical Mortgage
Legal Calculator
Property Engagement
Views All Time
2,297
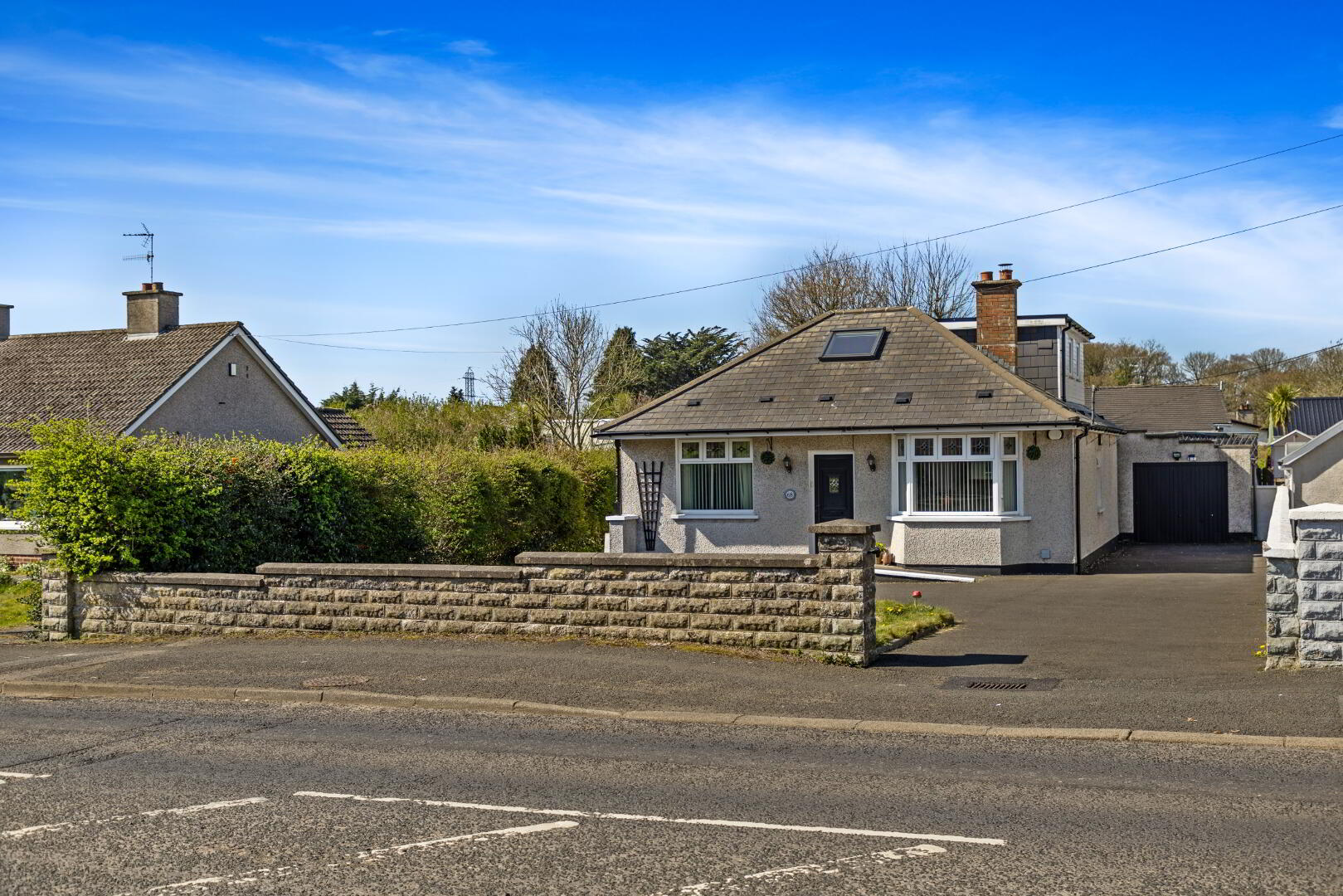
A previously renovated and extended detached chalet bungalow set off the road on a mature plot, this well presented home will appeal to those seeking generous floor space, outside space and a convenient location.
Covering some 1500 sqft, the accommodation includes four bedrooms, and two formal reception rooms to include the conservatory. The en-suite come dressing room is one of three wash rooms, one of which is on the first floor. However the most eye catching feature is the stunning open plan kitchen/dining/living area – a contemporary space perfect for modern family living.
Found within comfortable walking distance of town centre, a variety of schools, shopping amenities, and main commuter roads, the property is found on a large plot with off street parking, extensive lawns and patio area. There is also a detached garage and store to the side.
Usable as a bungalow, or as a two storey family home, viewing is a must to fully appreciate the quality on offer.
Ground floor
Entrance Area :- Glass panelled door to Hallway.
Hallway :- Laminate wooden flooring.
Lounge 4.14m x 3.58m (13’7” x 11’9”) :- Open fireplace with stove unit, tiled inset and slate hearth. Beam mantle. Laminate wooden flooring. Bay window with recessed seating area.
Bedroom 1 3.43m x 3.02m (11'3" x 9'11") :- Laminate wooden flooring. Could be Dining room.
Master Bedroom 3.56m x 3.10m (11'8" x 10'2") :- Laminate wooden flooring.
En-suite Dressing room 2.82m x 2.34m (9'3" x 7'8"):- Includes free standing roll top bath with chrome accessories. Laminate wooden flooring.
Shower room 2.24m x 1.83m (7'4" x 6'0") :- Includes wall mounted lfwc and vanity whb in white. Double quadrant shower cubicle. Porcelain tiled flooring. Chrome heated towel rail.
Kitchen/Living/Dining 6.71m x 4.52m (22'0" x 14'10") :- Includes range of contrasting cream and grey eye and low level units. Double Belfast sink units with marble worktops and up-stands. Instant hot tap. Over mantle with space for 'Range' style cooker. Integrated dishwasher and fridge/freezer. Island breakfast bar with marble top. Laminate wooden flooring.
Rear Hallway :- Laminate wooden flooring. Cloakroom off.
Utility room 3.86m x 1.70m (12'8" x 5'7"):- Includes range of low level Shaker style units. Stainless steel sink unit with wooden effect worktops. Plumbed for washing machine. Space for tumble dryer. Laminate wooden flooring.
Conservatory 4.98m x 3.20m (16'4" x 10'6") :- Laminate wooden flooring. uPVC double glazed frames.
First floor
Bedroom 3 4.39m x 2.79m (14'5" x 9'2") :-Built in storage.
Bedroom 4 4.06m x 3.58m (13'4" x 11‘9") :- Fitted wardrobes.
Shower room 2.25m x 1.19m (7'5" x 3'11") :- Includes white lfwc and whb. Double shower cubicle with electric shower. Chrome accessories. Chrome heated towel rail.
External
Detached Garage and Store 9.70m x 2.97m (31’10” x 9’9”) :- Up and over door.
Front :- Laid in lawn with parking area for numerous vehicles.
Side :- Gated access to rear.
Rear :- Covered area. Flagged patio. Extensive lawns.
- Mains gas central heating
- uPVC double glazed windows
- Oak internal doors
- 1500SQ FT (approx)
- Approximate rates calculation - £1,653.92
- Long leasehold assumed
- All measurements are approximate
- Viewing strictly by appointment only
- Free valuation and mortgage advice available
N.B. Please note that any services, heating system, or appliances have not been tested and no warranty can be given or implied as to their working order.
IMPORTANT NOTE
We endeavour to ensure our sales brochures are accurate and reliable. However, they should not be relied on as statements or representatives of fact and they do not constitute any part of an offer or contract. The seller does not make any representation or give any warranty in relation to the property and we have no authority to do so on behalf of the seller.


