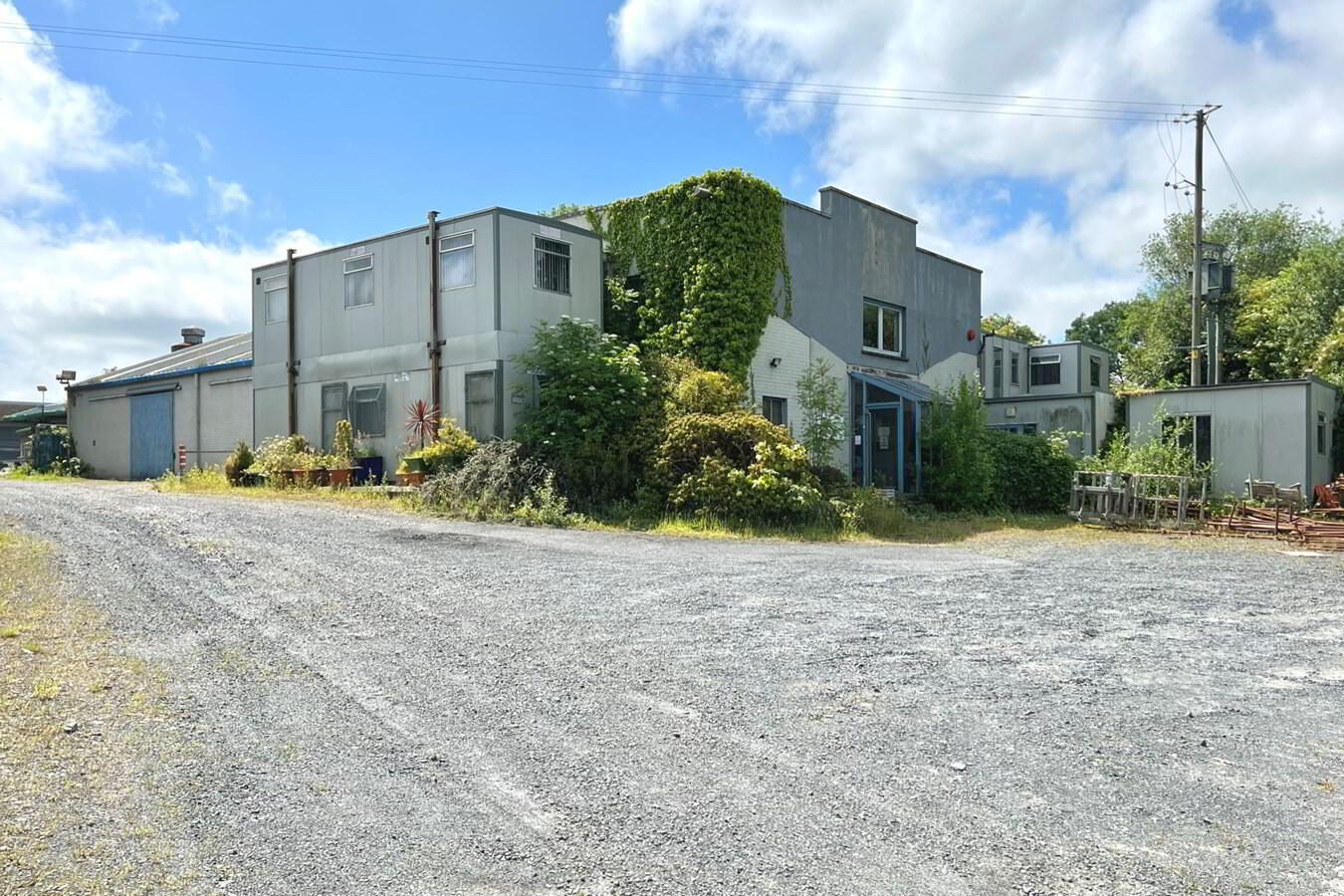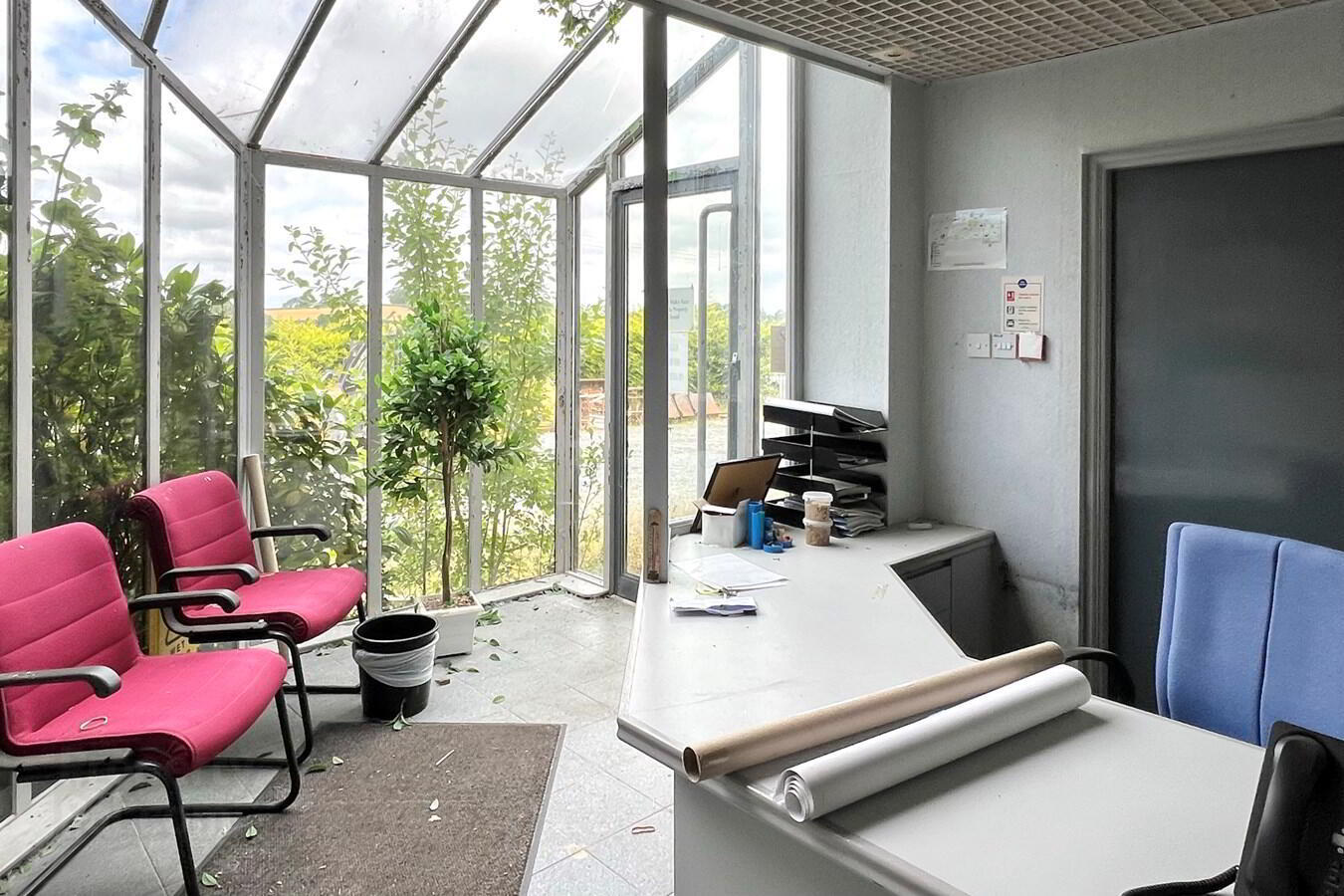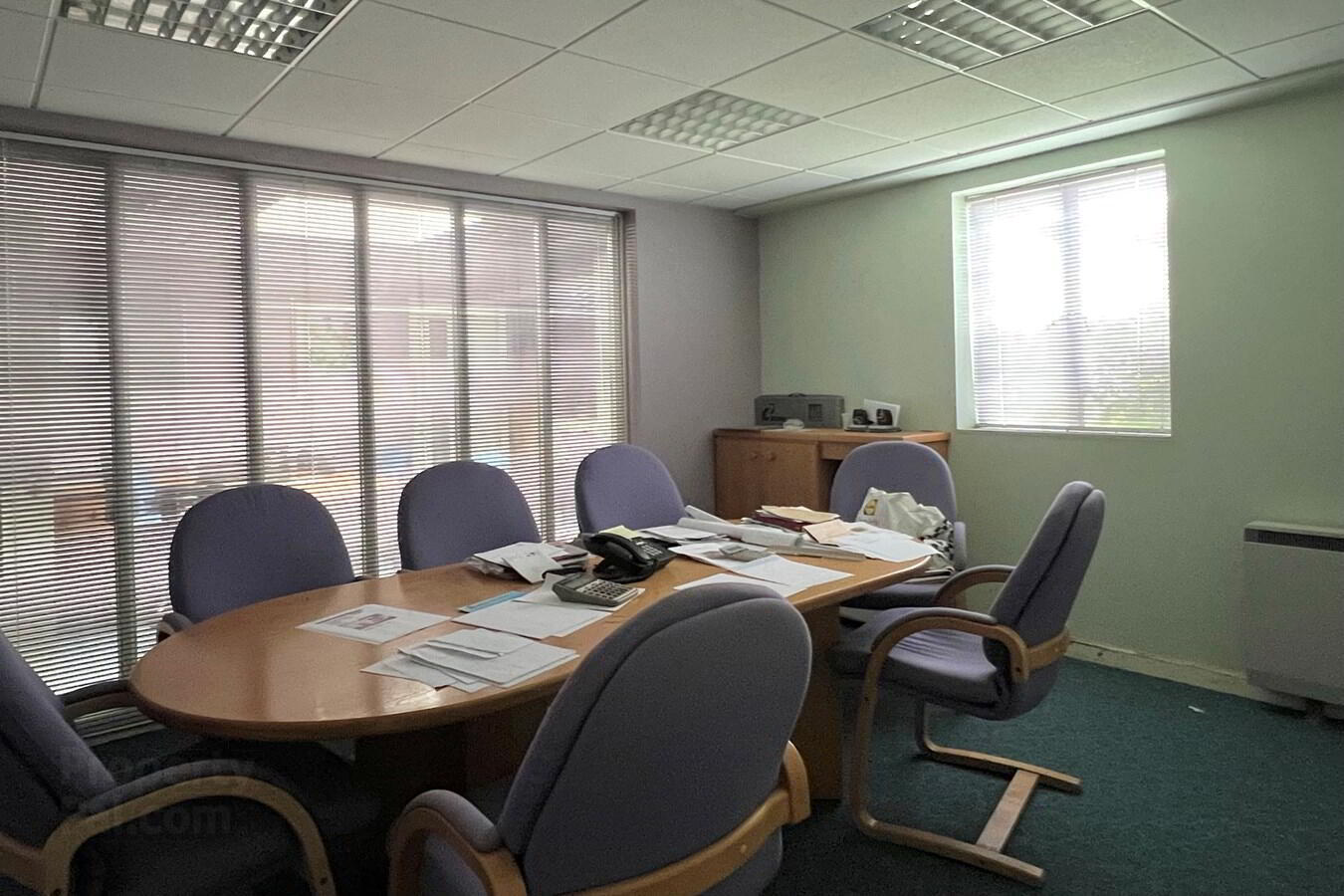


68 Armagh Road,
Tandragee, BT62 2HS
Commercial Property
Price £250,000
Property Overview
Status
For Sale
Style
Commercial Property
Property Features
Energy Rating
Property Financials
Price
£250,000
Property Engagement
Views Last 7 Days
202
Views Last 30 Days
878
Views All Time
3,990

Features
- Parking at front
- Office block C 4000 sq ft²
- Economy 7 heating in offices
- Joinery works C 5623 sq ft²
- Wood store C 3523 sq ft²
- Store C 800 sq ft²
- Spray room C 800 sq ft
- Vehicle workshop C 1695 sq ft²
- Storage bay C 940
- Stoned yard
Builders Office, Joinery Works, Workshop And Yard
In A Rural Area Outside Tandragee
On A Site Of Approx 1.3 Acres
EPC 168 / G
Reception16' 3" x 11' 0" (4.95m x 3.35m)
Hallway
11' 0" x 9' 5" (3.35m x 2.87m)
Offices :
Office 1 19' 4" x 14' 3" (5.89m x 4.34m)
Office 2 10' 4" x 9' 0" (3.15m x 2.74m) Store
Office 3 29' 4" x 9' 6" (8.94m x 2.90m)
Conference Room 15' 0" x 12' 0" (4.57m x 3.66m)
Office 9' 0" x 9' 0" (2.74m x 2.74m)
Office 9' 8" x 9' 2" (2.95m x 2.79m)
Office 14' 0" x 9' 3" (4.27m x 2.82m)
Office 30' 0" x 12' 4" (9.14m x 3.76m) open to office 11' 8" x 10' 0" (3.56m x 3.05m)
Office 22' 7" x 13' 2" (6.88m x 4.01m)
Office 14' 6" x 9' 5" (4.42m x 2.87m)
Office 16' 9" x 9' 7" (5.11m x 2.92m)
W.c.'s
2 x Mens & Disabled
1st Floor
Office 16' 6" x 9' 6" (5.03m x 2.90m)
Offices:
Office 12' 6" x 9' 6" (3.81m x 2.90m)
Office 14' 9" x 8' 9" (4.50m x 2.67m)
Office 14' 6" x 14' 0" (4.42m x 4.27m)
Office 15' 4" x 13' 2" (4.67m x 4.01m)
Office 23' 7" x 9' 10" (7.19m x 3.00m)
Store 6' 3" x 6' 1" (1.91m x 1.85m)
Store 14' 10" x 9' 6" (4.52m x 2.90m)
Office 12' 3" x 9' 4" (3.73m x 2.84m)
Office 15' 10" x 9' 8" (4.83m x 2.95m)
Office 10' 9" x 8' 2" (3.28m x 2.49m)
W.c.'s
2 x Male & Female
Kitchen
10' 0" x 5' 4" (3.05m x 1.63m) High & low level units
Joinery Works
75' 6" x 74' 5" (23.01m x 22.68m)
W.C
Roller Door 12 ft² wide x 13 ft² high
Wood Store
78' 8" x 44' 9" (23.98m x 13.64m)
Store
20' 0" x 40' 0" (6.10m x 12.19m)
Spray Room
35' 4" x 22' 8" (10.77m x 6.91m)
Vehicle Workshop
56' 6" x 30' 0" (17.22m x 9.14m) 2 rollers doors 14' 6" x 14' 0" (4.42m x 4.27m)
Storage Bay
37' 8" x 25' 0" (11.48m x 7.62m)
Stoned Yard


