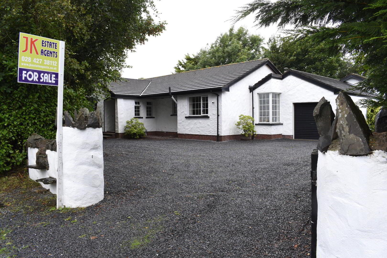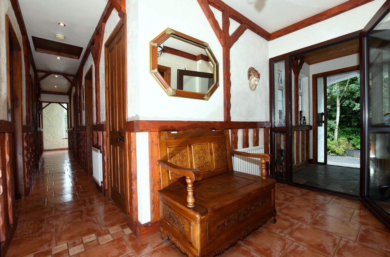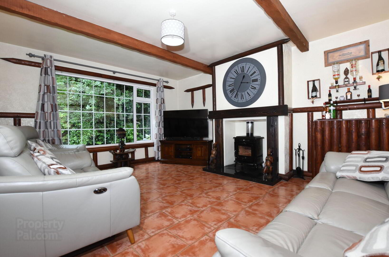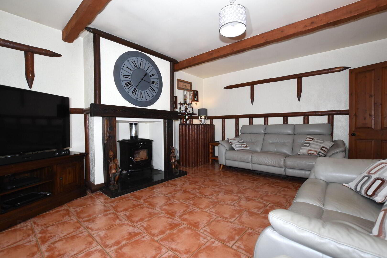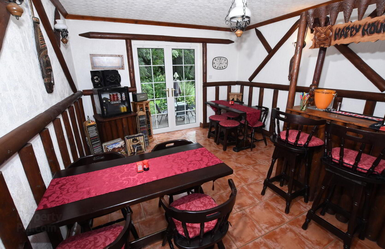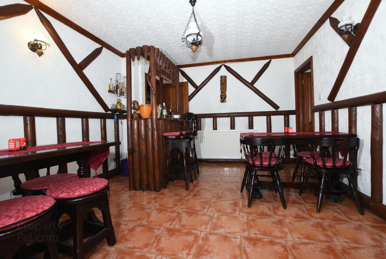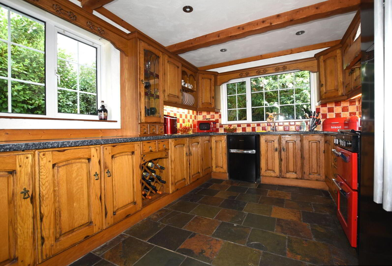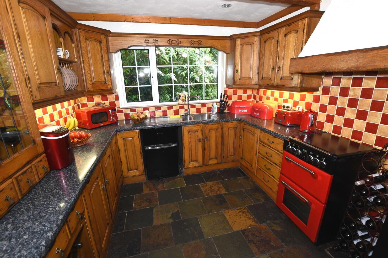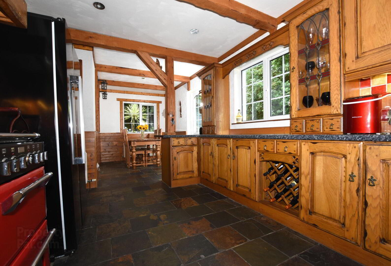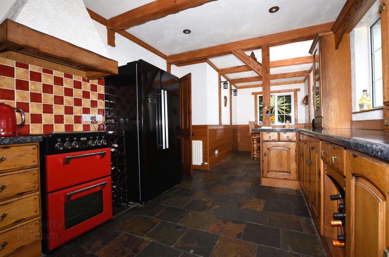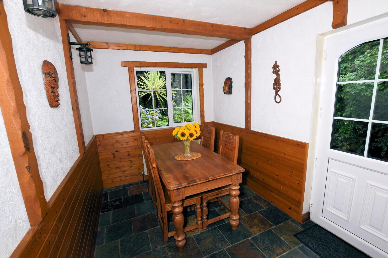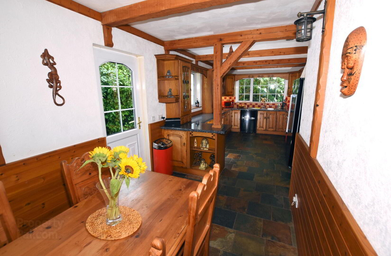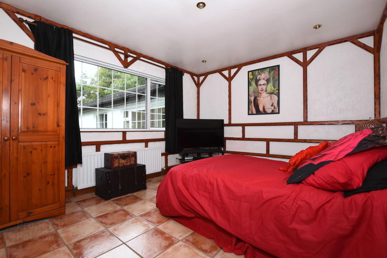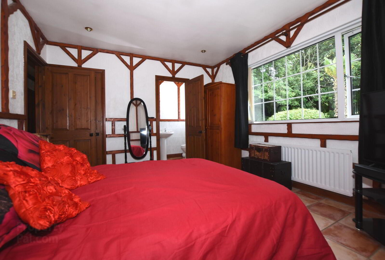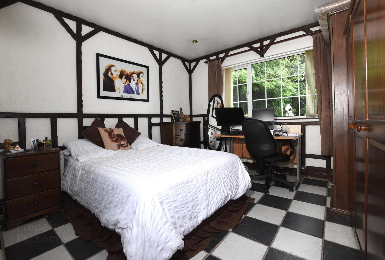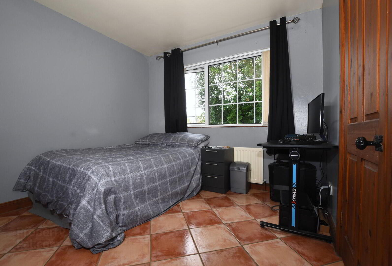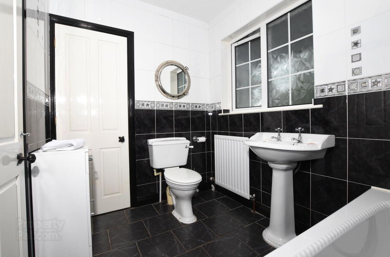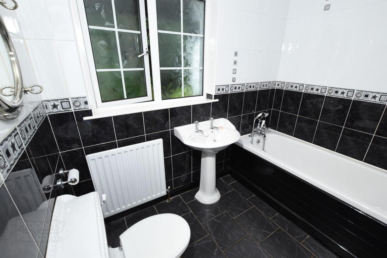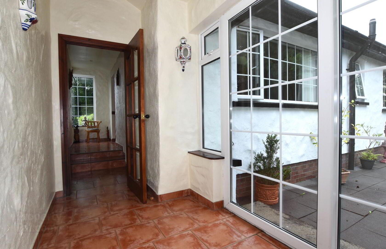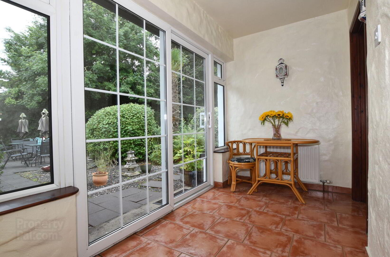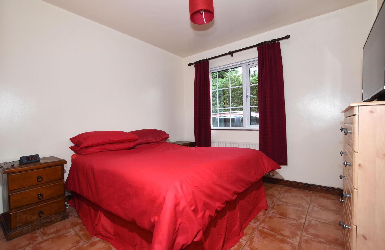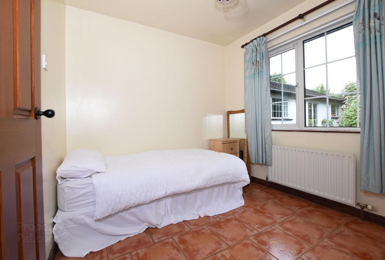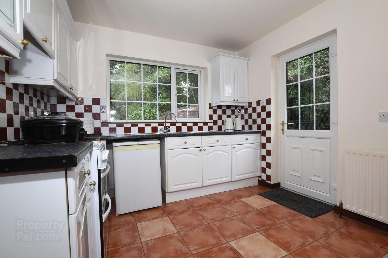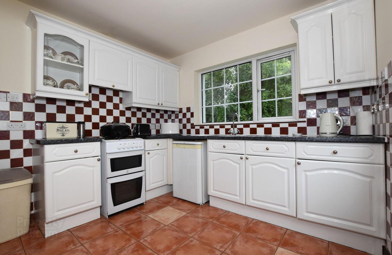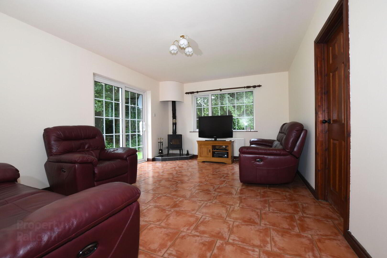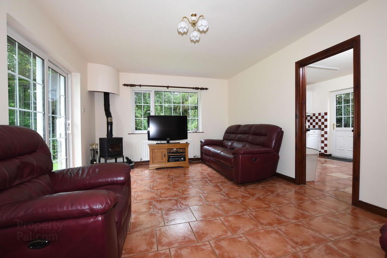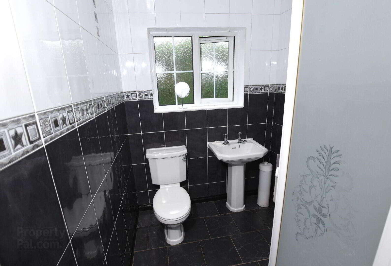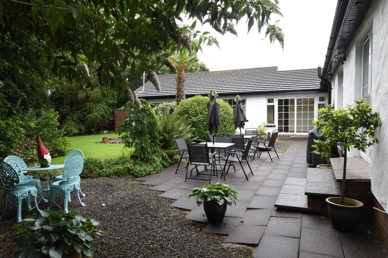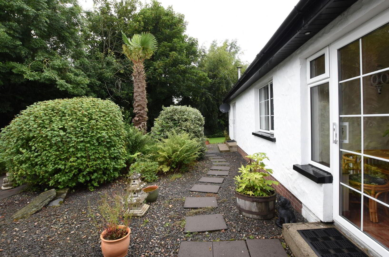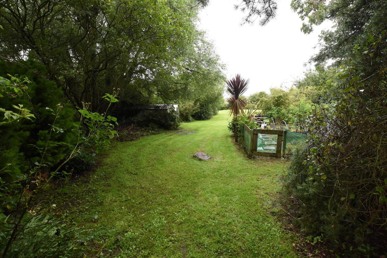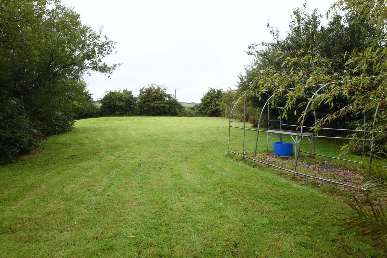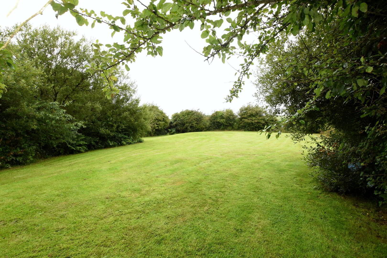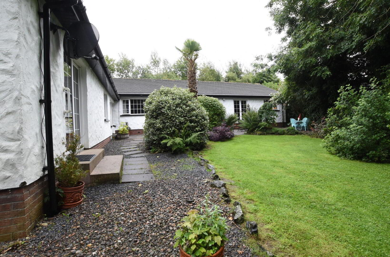67b Ballyeasborough Road,
Kircubbin, Newtownards, BT22 1AD
5 Bed Detached Bungalow
Offers Around £349,950
5 Bedrooms
3 Receptions
Property Overview
Status
For Sale
Style
Detached Bungalow
Bedrooms
5
Receptions
3
Property Features
Tenure
Not Provided
Energy Rating
Heating
Oil
Broadband
*³
Property Financials
Price
Offers Around £349,950
Stamp Duty
Rates
£2,384.50 pa*¹
Typical Mortgage
Legal Calculator
Property Engagement
Views Last 7 Days
265
Views Last 30 Days
1,185
Views All Time
29,127
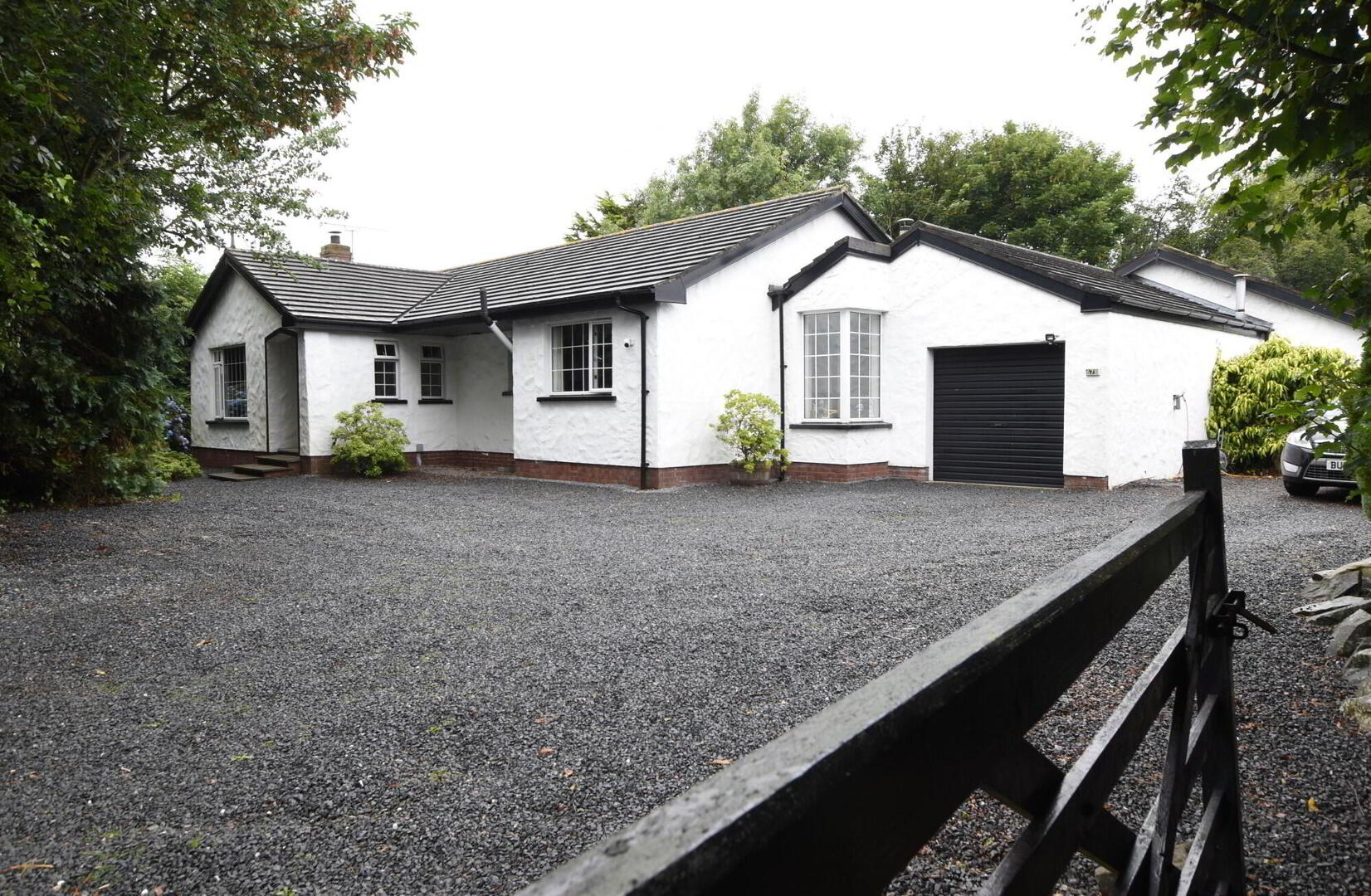
Features
- Detached family home Ideal for multi-family living
- Beautiful semi-rural countryside location
- c. 0.6 of an Acre site
- well-proportioned and versatile accommodation
- Entrance Porch
- Entrance Hall
- Spacious family lounge with multi-fuel stove
- Generous kitchen/dining room
- Separate dining/entertainment room
- Five spacious bedrooms including master with en-suite shower room
- Second Kitchen/Dining
- Separate shower room
- Family bathroom with three piece suite
- Ample parking space on a screened driveway
- Extensive private lawn gardens with mature trees and hedging
- Oil Fired Central Heating and uPVC double glazing
JK Estate Agents are proud to present this fabulous, detached property that provides an exceptional opportunity to secure a stunning home in a beautiful semi-rural countryside location set on a c. 0.6Acre site, which will have instant appeal for those in search of a family residence offering countryside living with an exceptional layout and extensive private gardens.
Internally the property boasts a wealth of well-proportioned and versatile accommodation that can be utilised to suit any family requirements with bright and spacious rooms throughout that are beautifully presented by the current vendor. The unique layout of this property would make it ideal for multi-family living!
In brief it comprises an entrance porch which leads to a large welcoming entrance hall, spacious family lounge with multi-fuel stove, generous kitchen/dining room, separate dining/entertainment room, five spacious bedrooms including master with en-suite shower room, an additional family sitting room to the rear with a second kitchen/dining, family bathroom and a separate shower room. It also benefits from a large integral garage which is ideal for storage or could be used for a range of other interests.
Externally to the front and side is ample parking space on a screened driveway with flowerbeds and hedging. To the rear is extensive private lawn gardens with mature trees and hedging as well as a paved patio/sitting area ideal for anyone looking to relax and enjoy summer evenings.
The peaceful rural setting has the benefit of convenient access to all neighbouring villages while Newtownards and Bangor are only a short commute away.
Rarely do properties with such an exceptional site with such accommodation present themselves to the market so early viewing is strongly advised.
- Entrance Porch
- 1.91m x 1.45m (6'3" x 4'9")
Tiled floor, panelled walls & ceiling. - Entrance Hall
- Two single panel radiators, tiled flooring, wall panelling.
- Lounge
- 5.11m x 4.14m (16'9" x 13'7")
Cast Iron multi-fuel stove with tiled hearth, wooden mantle, beamed ceiling, tiled flooring, double panel radiator. - Dining Room
- 4.5m x 3.68m (14'9" x 12'1")
Tiled flooring, single panel radiator, bar area, double glazed PVC French doors to rear. - Kitchen/Dining
- 2.97m x 7.75m (9'9" x 25'5")
Excellent range of Oak effect high- and low-level country style units with Granite worktops, one and half tub stainless steel sink unit with mixer taps, open display and wine rack, glazed display units, part tiled walls, tiled floor, spotlighting, under counter lighting, two double panel radiators, double glazed PVC service door, panelled walls at dining area. - Bedroom 1
- 3.53m x 3.48m (11'7" x 11'5")
Single panel radiator, tiled flooring, built in wardrobes, spotlighting - Bathroom
- Three-piece suite comprising panelled bath, pedestal wash hand basin, low flush w.c, hotpress, single panel radiator, tiled walls and tiled flooring.
- Master Bedroom
- 4.19m x 3.48m (13'9" x 11'5")
Tiled flooring, single panel radiator, spotlighting. - En-Suite Shower Room
- Fully tiled electric shower cubicle, pedestal wash hand basin, low flush w.c, part tiled walls.
- Bedroom 3
- 3.12m x 3.05m (10'3" x 10'0")
Single panel radiator, tiled floor, built in wardrobes. - Garage
- 3.43m x 7.52m (11'3" x 24'8")
Roller door, light and power, plumbed for wash machine. - Shower Room
- 2.92m x 1.7m (9'7" x 5'7")
Fully tiled electric shower cubicle, low flush w.c, pedestal wash hand basin, double panel radiator, tiled flooring, tiled walls. - Bedroom 4
- 2.92m x 2.54m (9'7" x 8'4")
Single panel radiator, tiled flooring. - Bedroom 5
- 3.07m x 2.95m (10'1" x 9'8")
Single panel radiator, tiled flooring. - Rear Lounge
- 5.33m x 3.66m (17'6" x 12'0")
Double panel radiator, tiled flooring, cast Iron multi-fuel stove, double glazed sliding door to rear. - Rear Kitchen/Dining
- 3.35m x 2.95m (11'0" x 9'8")
Excellent range of high- and low-level units with round edge worktops, one and half stainless steel sink unit with mixer taps, part tiled walls, tiled flooring, glazed display units, double panel radiator, double glazed PVC door.
Outside
- To front: Gated entrance to generous screened parking area with flowerbeds and hedging.
To rear: Paved sitting/patio area, flower beds and mature trees, extensive lawn gardens.


