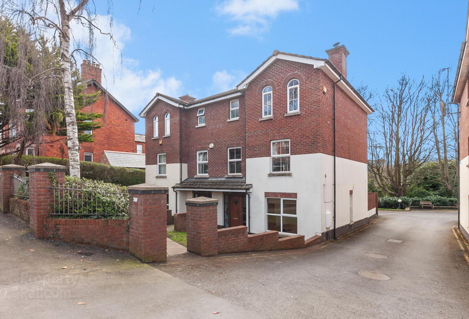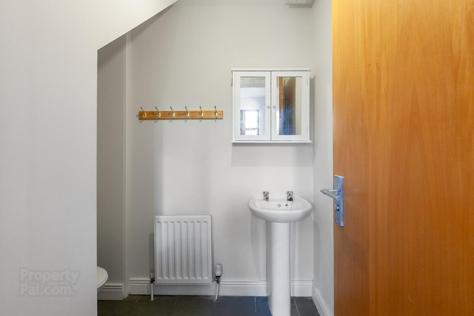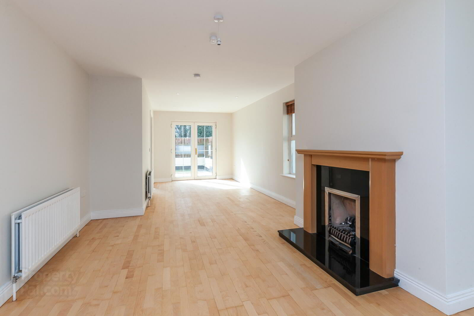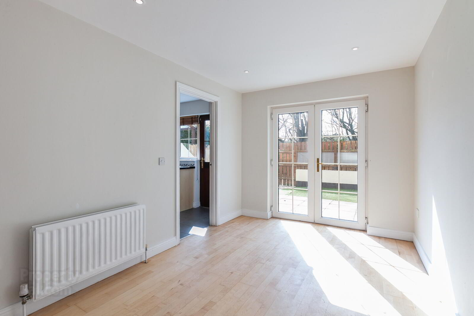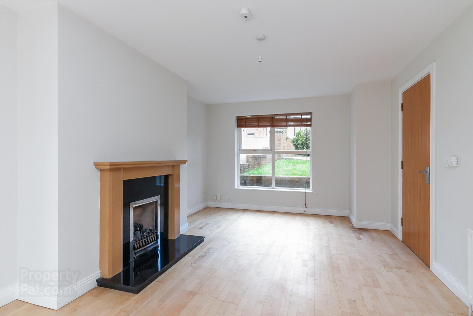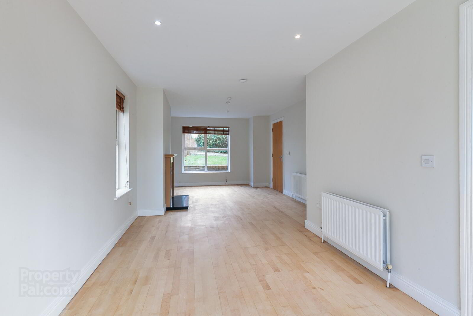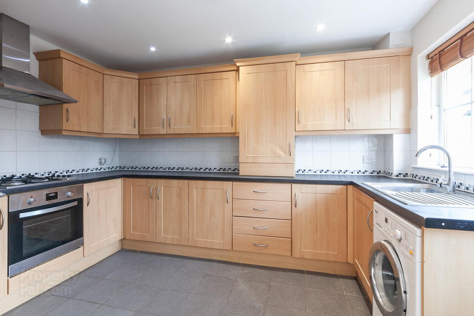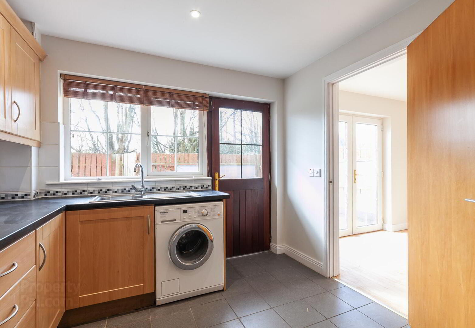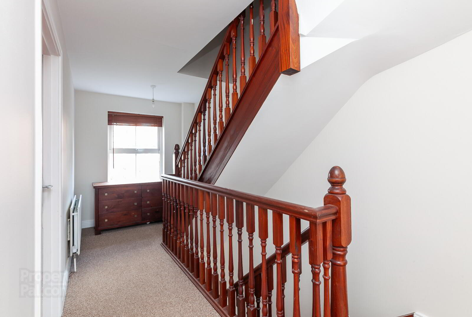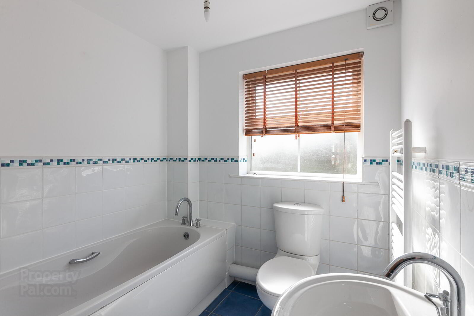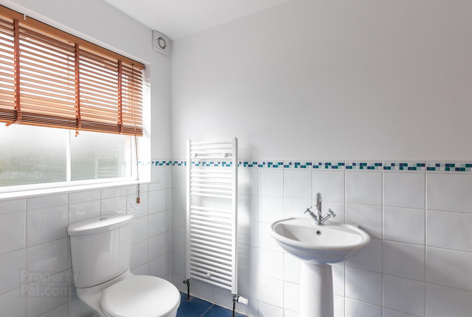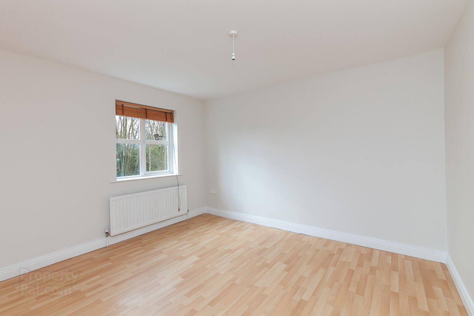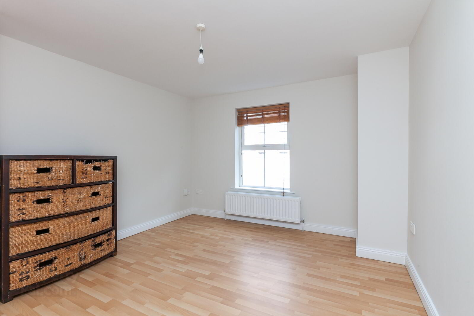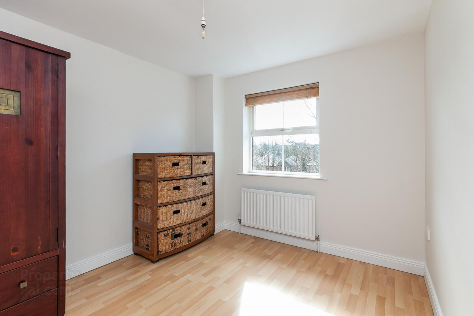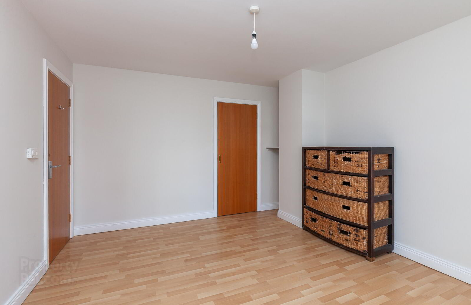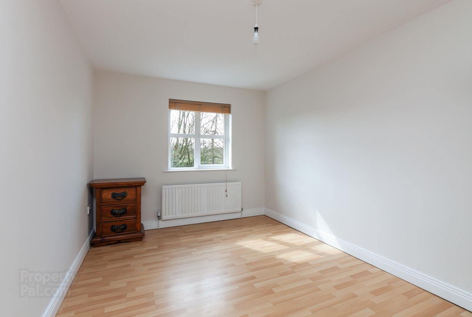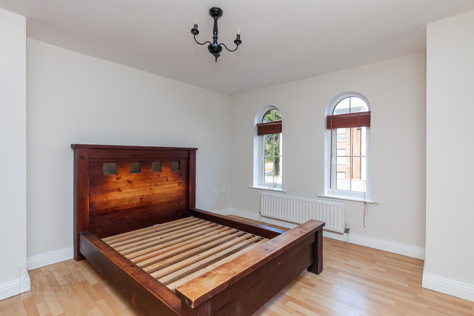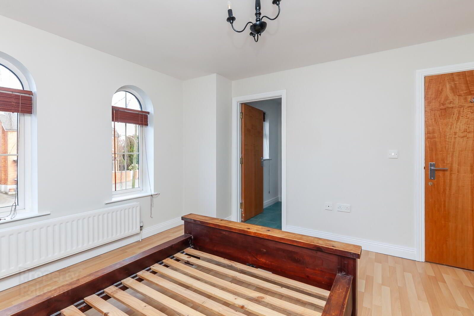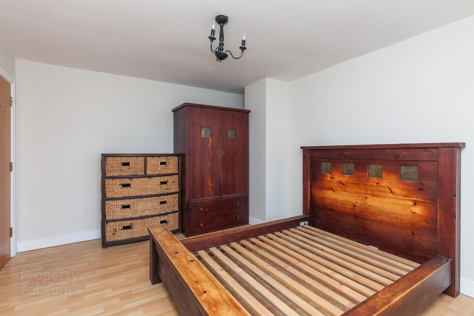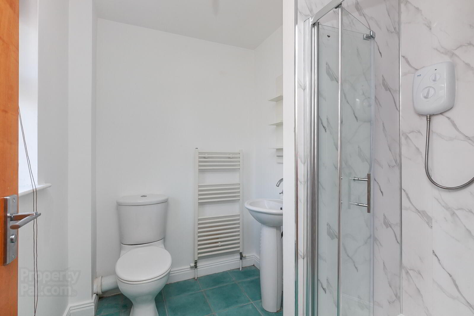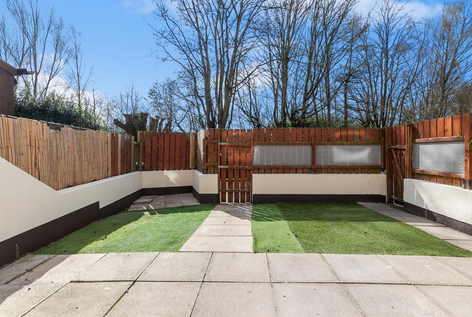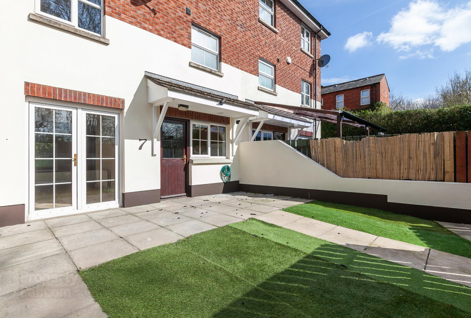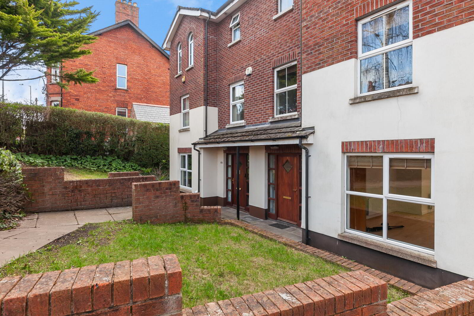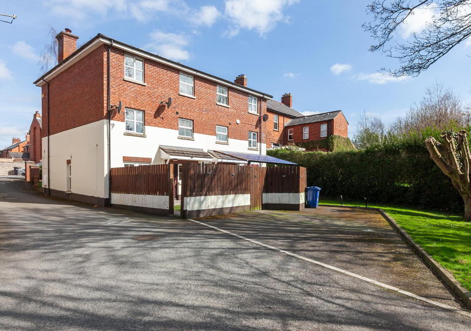67a Kings Road,
Belfast, BT5 7BT
5 Bed Semi-detached House
Asking Price £375,000
5 Bedrooms
2 Bathrooms
1 Reception
Property Overview
Status
For Sale
Style
Semi-detached House
Bedrooms
5
Bathrooms
2
Receptions
1
Property Features
Tenure
Not Provided
Energy Rating
Broadband
*³
Property Financials
Price
Asking Price £375,000
Stamp Duty
Rates
£2,014.53 pa*¹
Typical Mortgage
Legal Calculator
In partnership with Millar McCall Wylie
Property Engagement
Views Last 7 Days
341
Views All Time
4,711
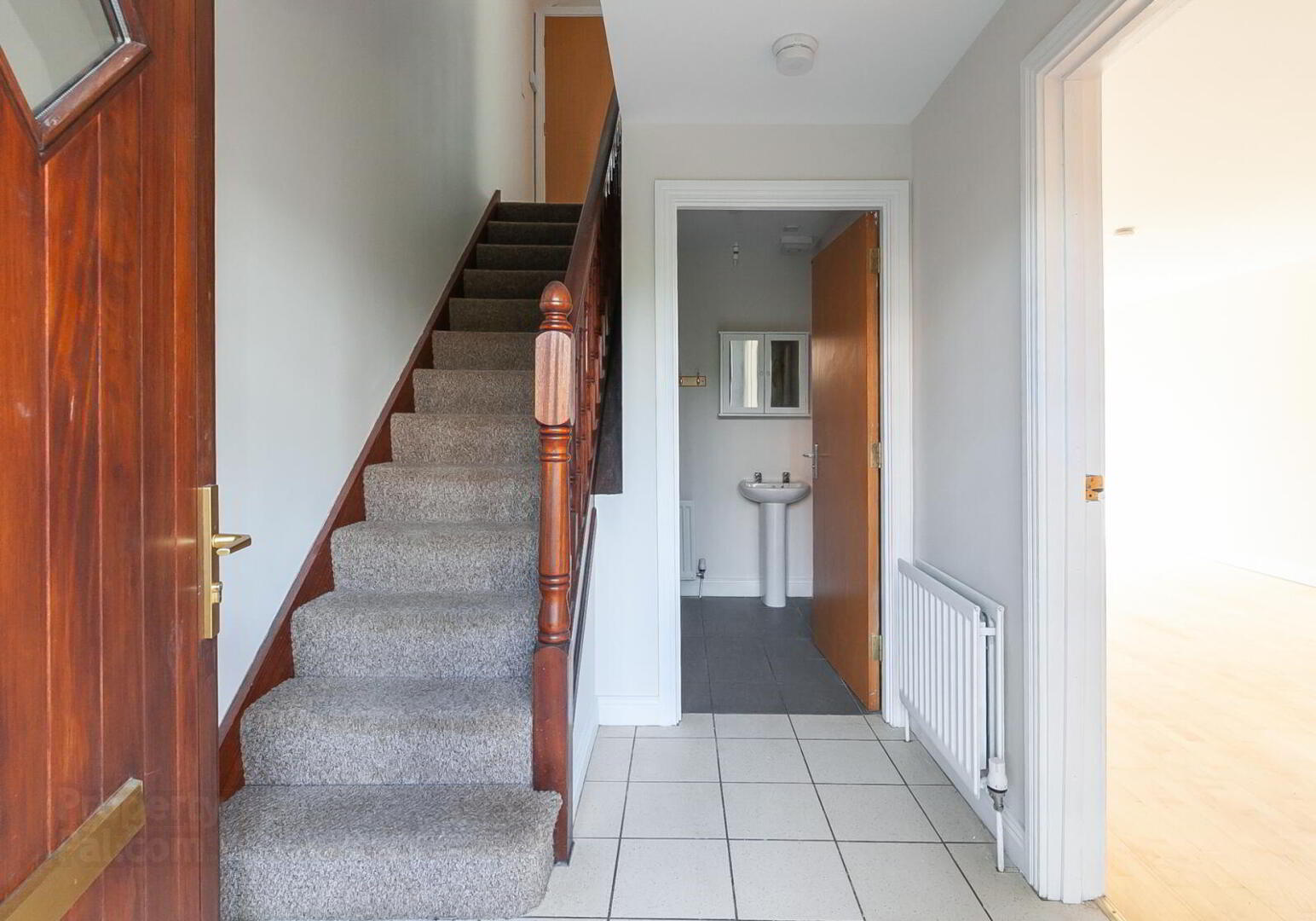
Features
- Spacious Three Storey Semi Detached Villa
- Large Through Lounge and Dining Room with Gas Fire
- Fitted Kitchen
- Five Generous Bedrooms - Master with Ensuite Shower Room
- Bathroom with White Suite
- uPVC Double Glazed Window Frames
- Phoenix Gas Central Heating
- Car Parking
- South Facing Garden and Patio
- Within Walking Distance to a Varied Range of Amenities
- Ideally Suitable for Young Professional or Family Home
- Popular and Highly Sought After Residential Location
- Ground Floor
- Entrance door with double glazed side panel.
- Entrance Hall
- Ceramic tiled floor.
- Cloakroom
- Low flush WC, pedestal wash hand basin, ceramic tiled floor.
- Through Lounge
- 8.6m x 3m To Average (28'3" x 9'10")
Gas fire with polished granite inset and hearth and beech surround, wood laminate floor, French double doors to rear. - Kitchen
- 3.66m x 2.87m (12'0" x 9'5")
Full range of high and low level units, 4 ring stainless steel gas hob and under oven, stainless steel eye level oven, stainless steel single drainer sink unit with mixer taps, plumbed for washing machine, partly tiled walls, ceramic tiled floor. - First Floor
- Landing
Access to insulated copper cylinder. - Bathroom
- White suite comprising: Panelled bath with mixer taps, low flush WC, pedestal wash hand basin with mixer taps, partly tiled walls, ceramic tiled floor.
- Bedroom 2
- 4.04m x 3.48m (13'3" x 11'5")
Wood laminate floor, built in wardrobe. - Bedroom 3
- 3.66m x 3.48m (12'0" x 11'5")
Wood laminate floor, built in wardrobe. - Second floor
- Bedroom 1
- 4.06m x 3.48m (13'4" x 11'5")
Wood laminate floor. - Ensuite Shower Room
- Shower cubicle with instant heat electric shower, pedestal wash hand basin with mixer taps, low flush WC, towel radiator, ceramic tiled floor.
- Bedroom 4
- 3.3m x 2.8m (10'10" x 9'2")
Wood laminate floor. - Bedroom 5
- 4.45m x 2.8m (14'7" x 9'2")
Wood laminate floor. - Outside
- South facing patio and driveway to rear.


