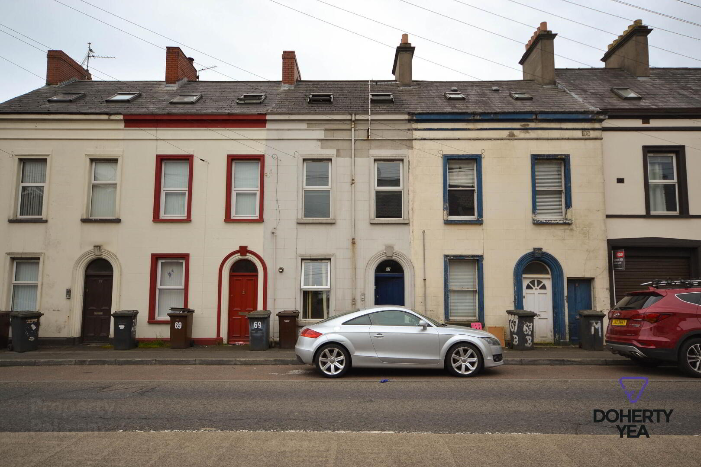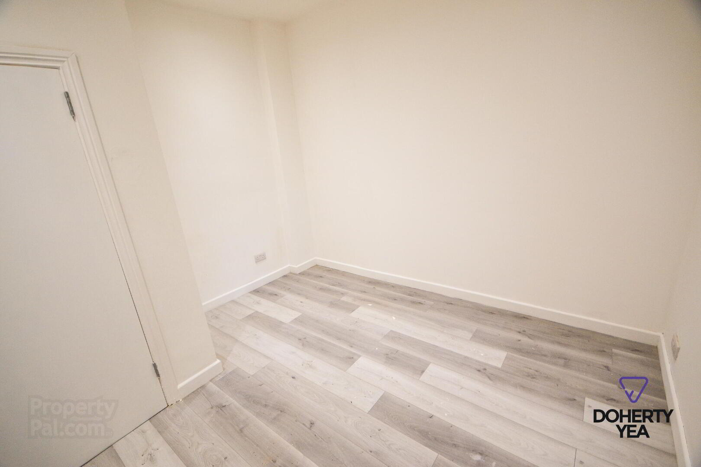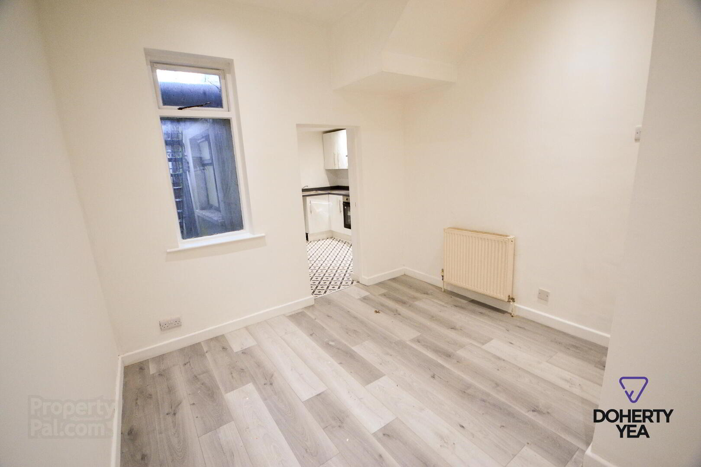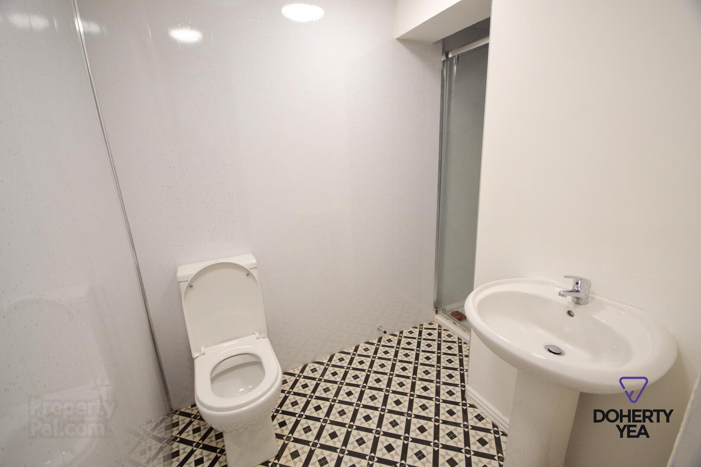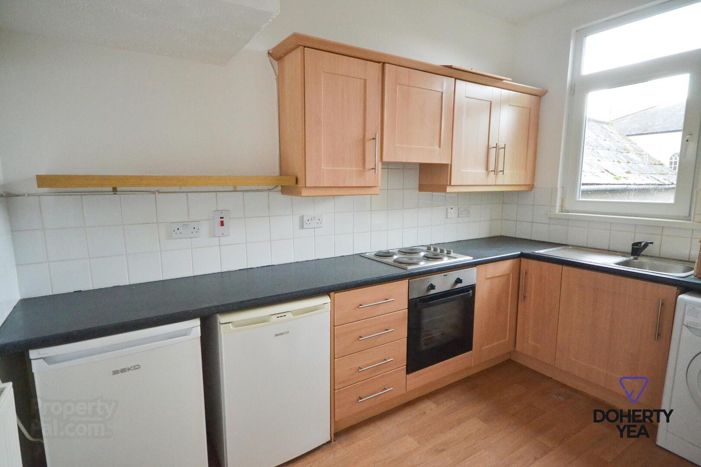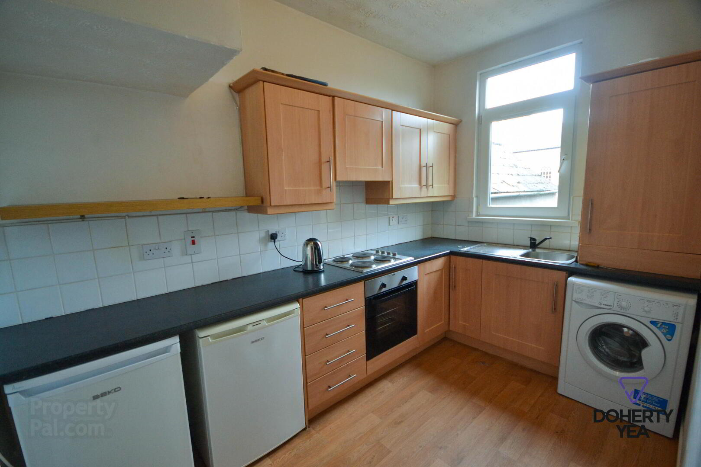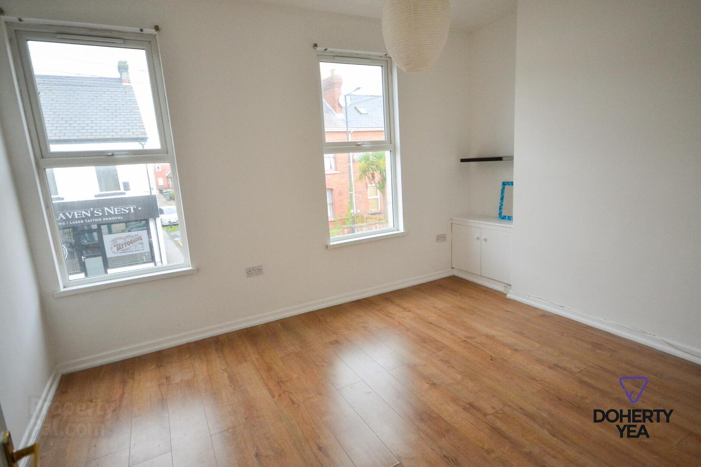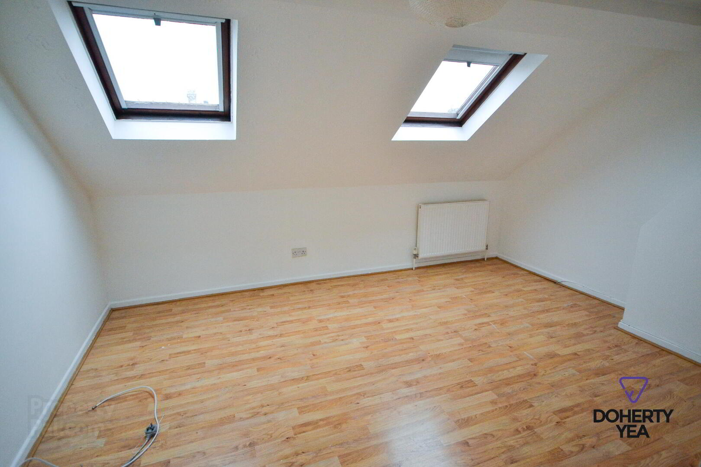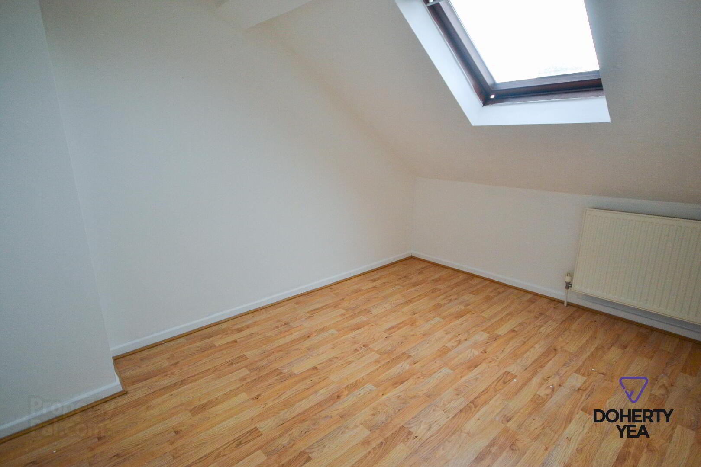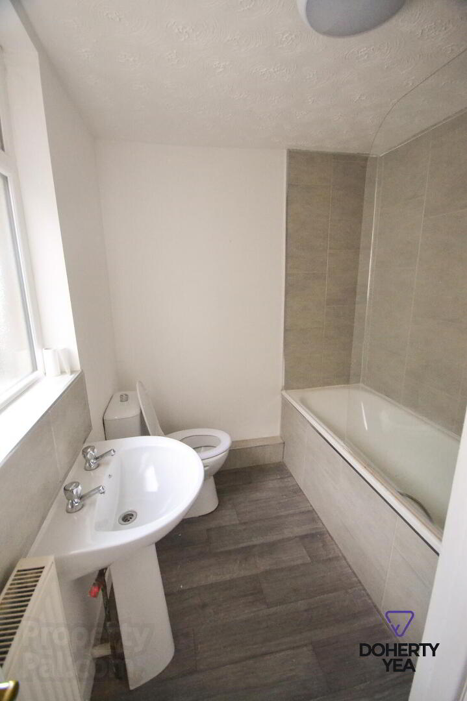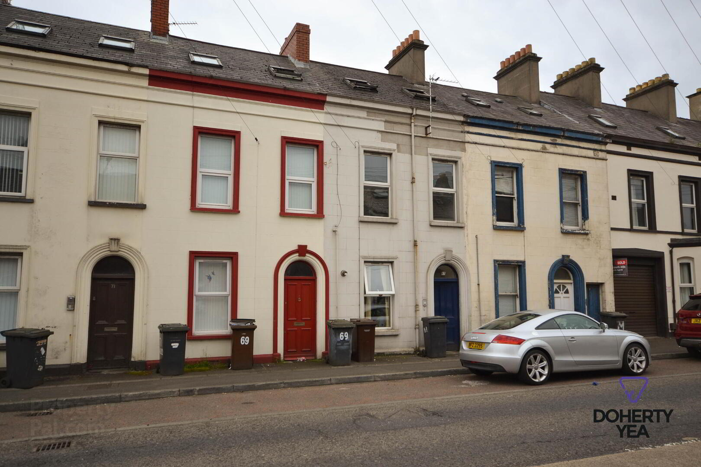67a & 67b Albert Road,
Carrickfergus, BT38 8AD
3 Bed Terrace House
Price £114,950
3 Bedrooms
2 Bathrooms
2 Receptions
Property Overview
Status
For Sale
Style
Terrace House
Bedrooms
3
Bathrooms
2
Receptions
2
Property Features
Tenure
Not Provided
Energy Rating
Energy Rating
Property Financials
Price
£114,950
Stamp Duty
Rates
Not Provided*¹
Typical Mortgage
Legal Calculator
In partnership with Millar McCall Wylie
Property Engagement
Views Last 7 Days
118
Views Last 30 Days
667
Views All Time
22,582
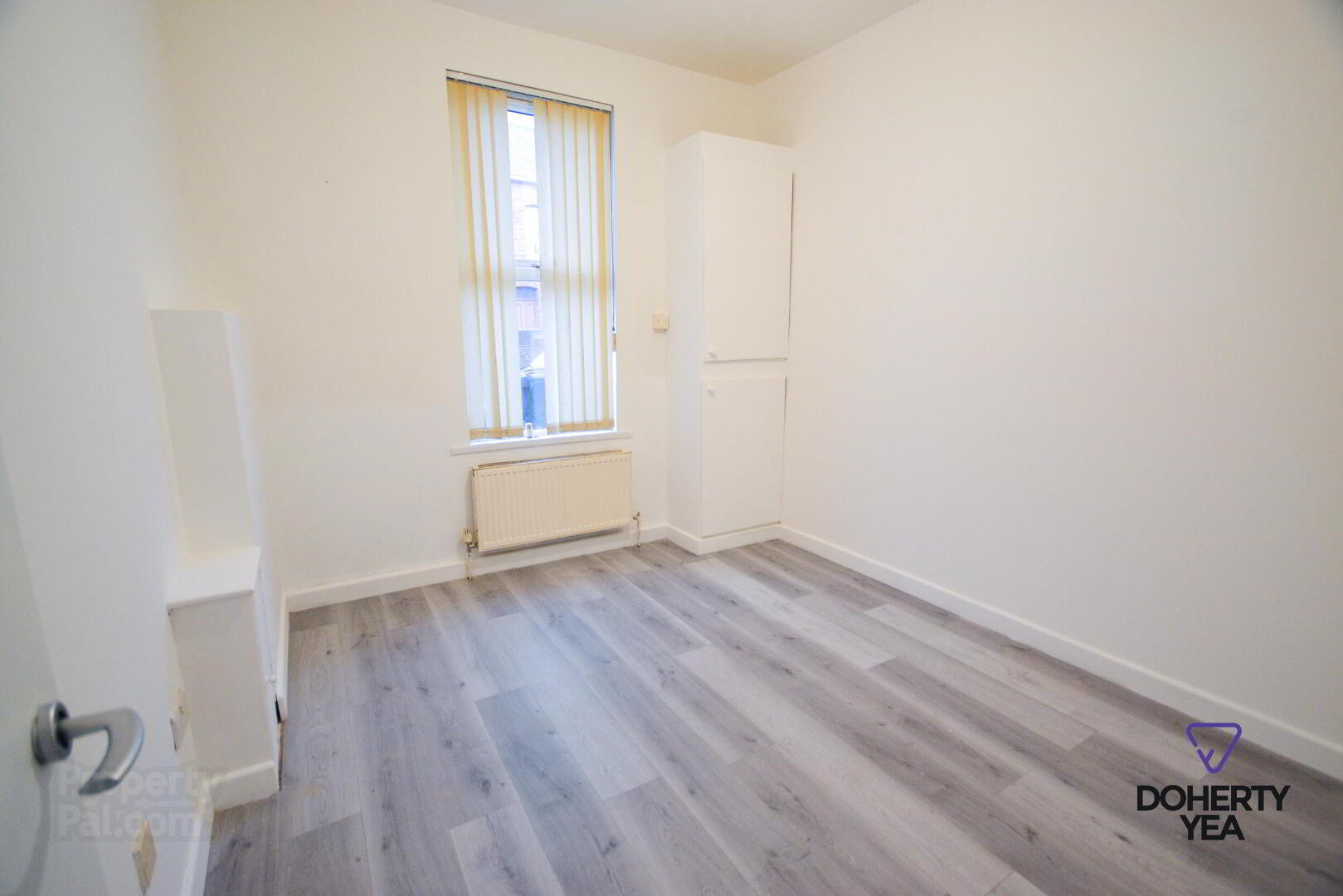
Features
- 2 Flats ideally located in Carrickfergus Town Centre within walking distance of Train station and transport links to Belfast.
- 67a is a Ground floor flat offering 1 Bedroom with Kitchen, Bathroom & Lounge.
- 67b is split over two levels, on the 1st floor there is a Kitchen, Bathroom and Lounge with 2 Bedrooms on the second floor.
- Both flats benefit from double glazing and gas fired central heating.
- 67a has recently undergone some renovations to include new flooring throughout, new gloss kitchen units & new shower room with PVC wall panelling.
- 67A is currently tenanted at £500per month. 67b is currently tenanted at £650 per month. Equaling 1150.00 per month.
- No ongoing chain.
- CASH PURCHASE ONLY *
Albert Road, Carrickfergus
- Accommodation
- Hard wood entrance door.
- Communal Hall
- Laminate wood floor. Meter cupboard. Stairs to 1st floor flat.
- Flat 67a
- Internal Porch / Hall
- Laminate wood floor.
- Bedroom 9' 5'' x 10' 6'' (2.87m x 3.20m)
- Laminate wood floor.
- Lounge 10' 1'' x 11' 3'' (3.07m x 3.43m)
- Laminate wood floor, recessed spotlights.
- Kitchen 9' 2'' x 8' 6'' (2.79m x 2.59m)
- White gloss high & low level units with contrasting work surfaces. Ceramic hob with stainless steel extractor hood & fan oven below. Stainless steel sink unit & drainer. PVC door to rear yard.
- Bathroom 8' 6'' x 8' 7'' (2.59m x 2.61m)
- PVC panelled walls low flush W.C pedestal wash hand basin, shower, extractor fan
- Flat 67b
- Entrance Hall
- Laminate wood floor.
- Bathroom 6' 2'' x 8' 6'' (1.88m x 2.59m)
- Low flush W.C, pedestal wash hand basin, bath.
- Kitchen 11' 5'' x 7' 3'' (3.48m x 2.21m)
- Laminate wood floor, oak effect high & low level units with contrasting work surfaces. stainless steel sink unit & drainer, 4 hob, fan oven, plumbed for washing machine. Part tiled walls.
- Lounge 13' 7'' x 10' 6'' (4.14m x 3.20m)
- Laminate wood floor.
- Bedroom 1 13' 6'' x 11' 3'' (4.11m x 3.43m)
- Laminate wood floor.
- Bedroom 2 11' 3'' x 8' 3'' (3.43m x 2.51m)
- Laminate wood floor.


