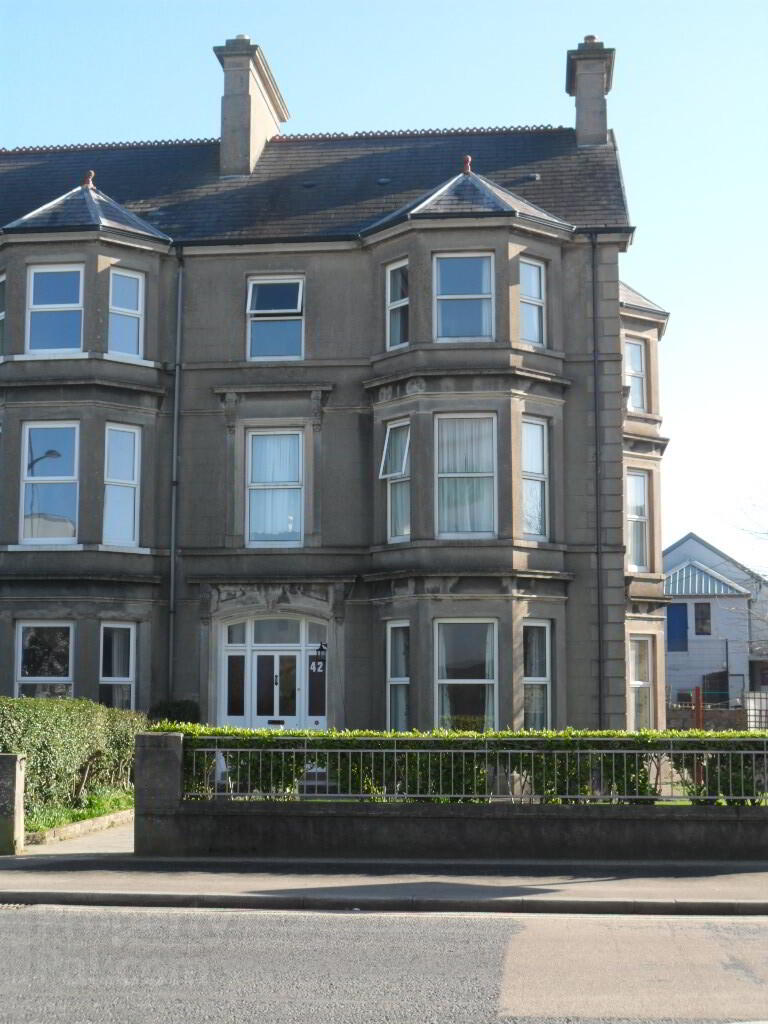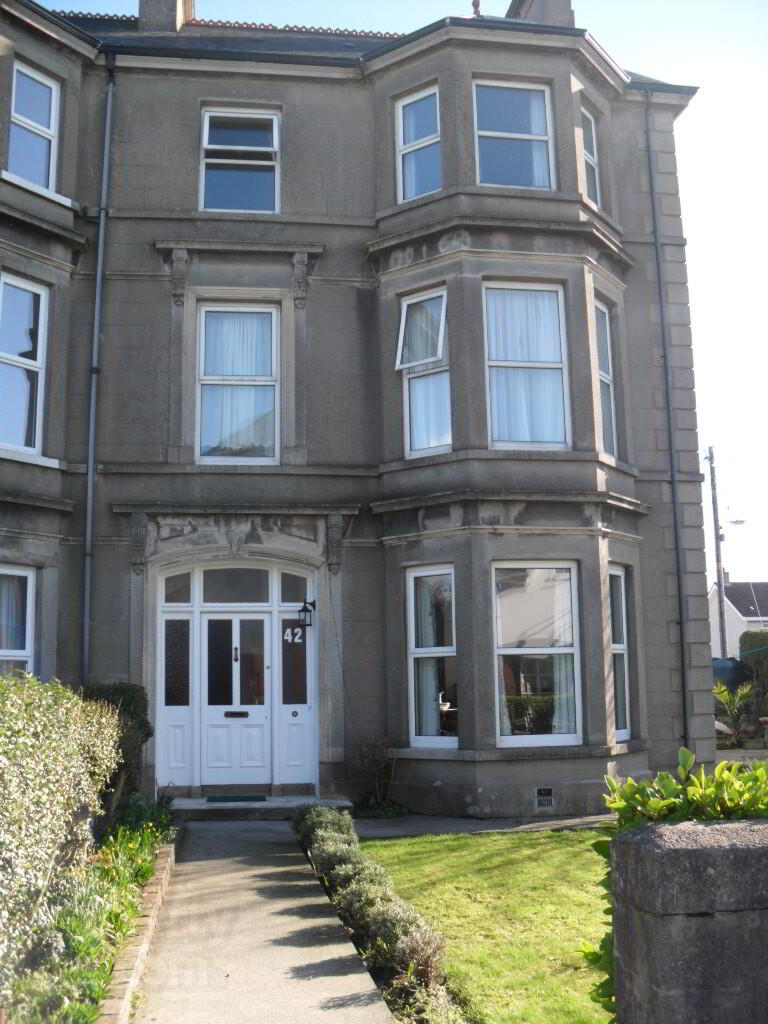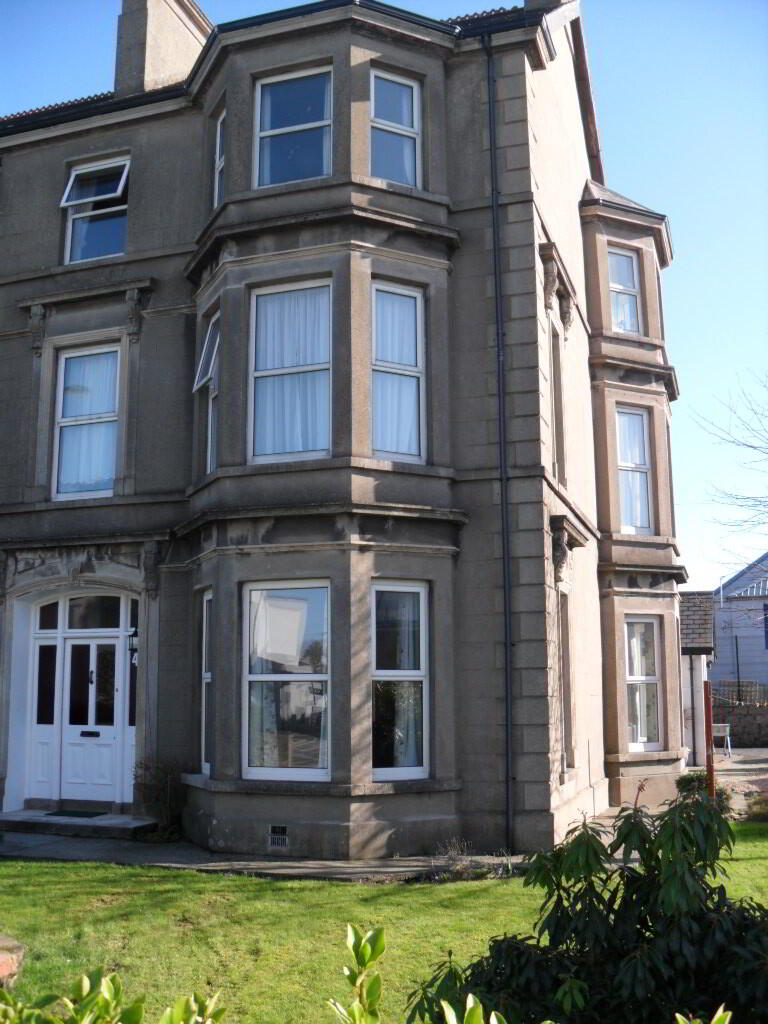


42 Newcastle Street,
Kilkeel, BT34 4AQ
6 Bed Semi-detached House
Asking Price £225,000
6 Bedrooms
5 Bathrooms
3 Receptions
Property Overview
Status
For Sale
Style
Semi-detached House
Bedrooms
6
Bathrooms
5
Receptions
3
Property Features
Tenure
Not Provided
Energy Rating
Heating
Oil
Broadband
*³
Property Financials
Price
Asking Price £225,000
Stamp Duty
Rates
£2,332.32 pa*¹
Typical Mortgage
Property Engagement
Views Last 7 Days
341
Views Last 30 Days
2,540
Views All Time
21,793

Features
- Stunning Six bedroom Edwardian property
- Three reception rooms
- Oil Fired Central Heating, recently fitted new Boiler
- Large front garden
- Garage with Electrics
- Recently upgraded with insulation
- Ideal opportunity for BB/ Air b n b, Offices
Delighted to introduce this unique opportunity for one of the few remaining Edwardian properties within the heart of the Mournes, built in 1907 this home still holds a lot of original features and in excellent condition throughout. This stunning property is located in the town of Kilkeel on a mature corner site within ease of access to all local amenities and facilities and only a few meters from Kilkeel Harbour. The property offers spacious living accommodation to include living room, drawing room, fabulous grand entrance with periodic solid staircase, six spacious bedrooms majority with bathroom facilities and Library. Currently used as residence by the owner however with this home there is ample potential for this home and change of use, subject to planning for a wide of uses to include B&B, Boutique hotel, Commercial offices, Seafood Restaurant to name but a few..... Viewing highly recommend to see the full potential this property has to offer and great investment opportunities available to this address.
Entrance: Porch area complete with Porcelain Tiles, Wooden front door with panel glass to side, leading to second wooden door way, with glass panelling, leading to luxurious hallway with Solid Mahogany stairs with carpet.
Living Room: 4.12m x 5.93m
Solid wooden flooring, Mahogany Fireplace with marble tiled hearth to include mirror over. Large uPVC Double Glazed Bay windows, Ceiling rose, coving and railing surrounding, Wooden folding double doors separating; leading to;
Drawing room: 3.50m x 5.40m
Solid wooden flooring, large uPVC double glazed bay window, Mahogany fireplace with Tiled hearth. Ceiling rose and coving
Reception room/ Dining Room:3.65m x 3.62m
Vinyl flooring, Double patio doors, leading out to side paved area. Ceiling rose and coving.
Kitchen:4.43m x 4.22m
Tiled flooring, fitted Solid Mahogany units, with integrated oven and gas hob, Stainless sink and drainer. Leading to;
Utility Room: 2.94m x 2.02m
Ample shelving, plumbed for washing machine. Stainless steel sink and drainer. Access to roofspace. Leading through to
Separate Boiler house, with ample shelving. Boiler has been recently replace within the short term.
Hotpress: Walkin hotpress, ample shelving and plenty of storage room.
WC: 2.04m x 1.01m
Fully tiled floors and walls, two piece white suite to include WC and Sink
Landing on First Floor: Carpet, decorative railing and large side window
Bedroom 1: 2.57m x 3.49m
Rear view aspect. Wash hand basin with vanity unit
Ensuite: 2.65m x 1.61m
Three piece blue suite to include WC, Sink and Bath
Bedroom 2: 3.55m x 3.96m
Carpet, Large side window aspect.
Ensuite: 2.53m x 1.38m
Fully tiled floor and walls. Three piece modern white suite to include WC, Corner shower with sliding glass doors and sink with vanity unit over.
Bedroom 3: 2.87m x 3.16m
Carpet flooring with Front view window aspect. Sink with vanity cupboard under.
Bedroom 4: 5.54m x 3.63m
Carpet flooring, Front view window aspect. Built in wardrobes to include up and over units. Sink with Vanity unit under and built in Dressing Table with drawers.
Ensuite: Fully tiled, built in shower and WC
Second floor landing: Carpet, decorative railing. Large side window
Bedroom 5: 2.27m x 3.56m
Carpet flooring, rear view aspect. Built in wardrobe.
Ensuite: 1.41m x 1.63m
Built in shower cubicle with White WC and Sink. Vinyl flooring
Bedroom 6: 3.57m x 4.22m
Carpet flooring, large bay window.
Shower room: 1.41m x 2.44m
Built in shower cubicle with White WC and sink.
Library:
Carpet flooring: Front view aspect with large window.
Ensuite: 2.37m x 1.25m
Built in shower cubicle, White WC and Sink.
Exterior:
Separate Garage to the rear with up and over door, with electrics. Side and front gardens to include paved entertaining area to the side which would benefit from sun all day long. Ample parking.



