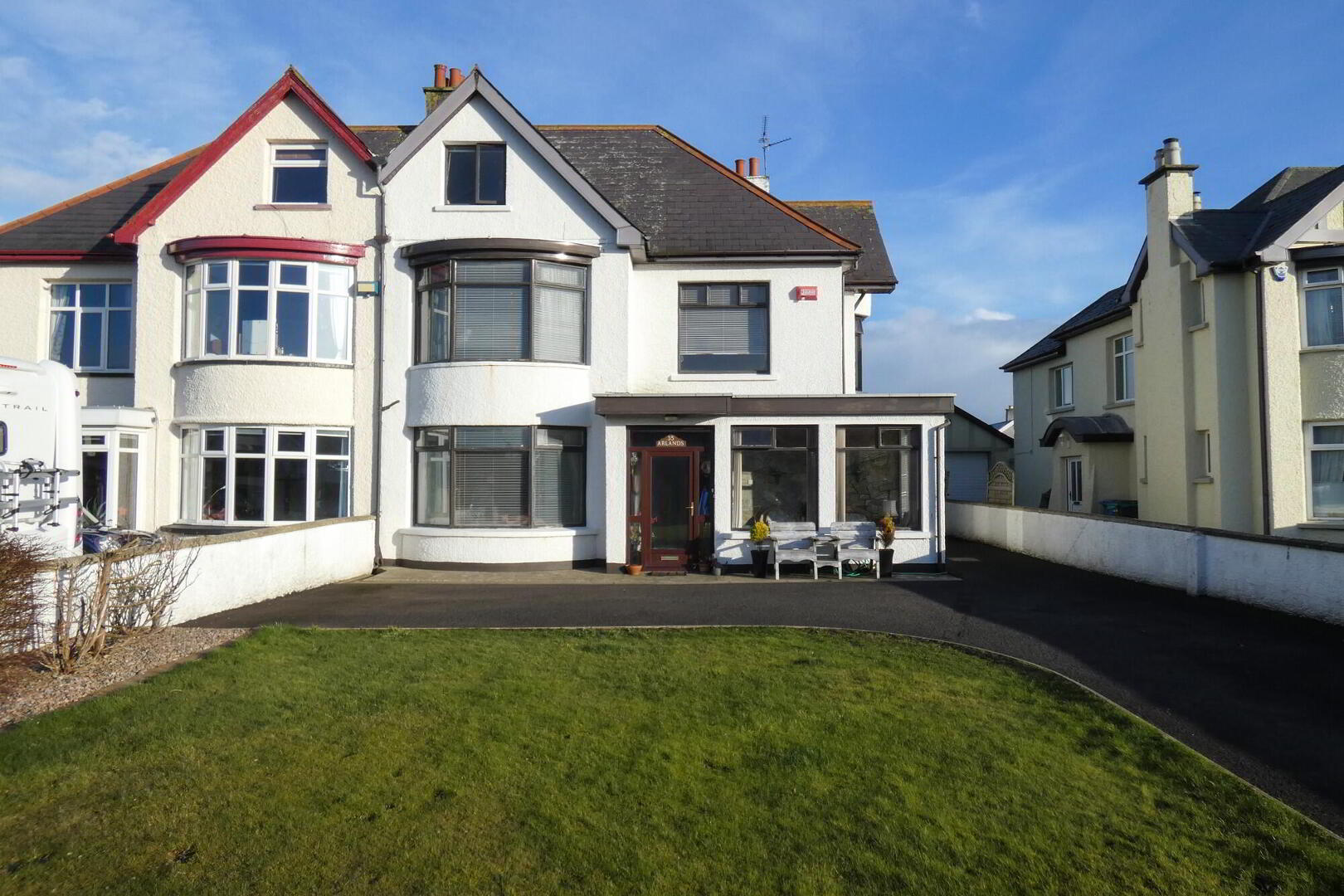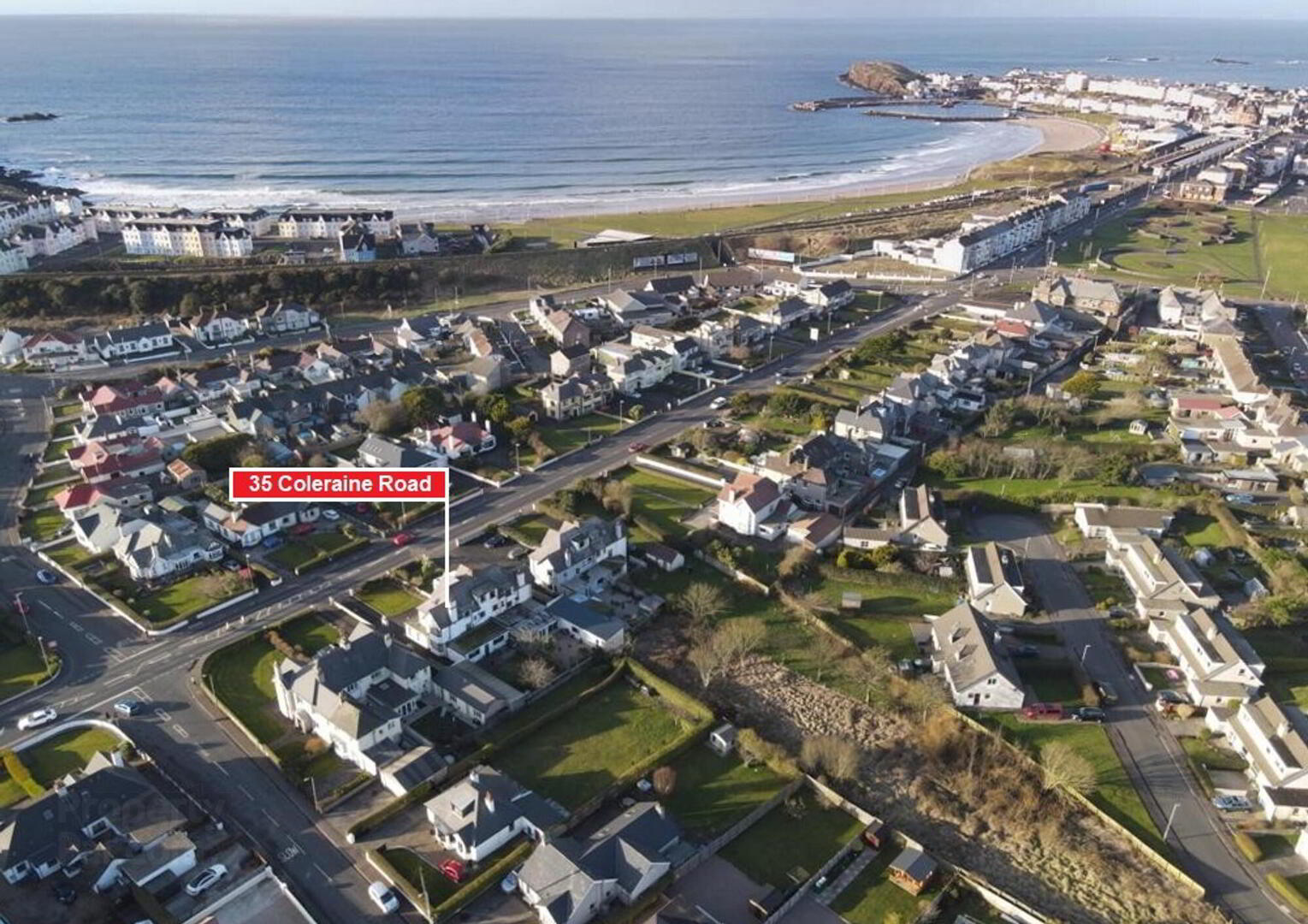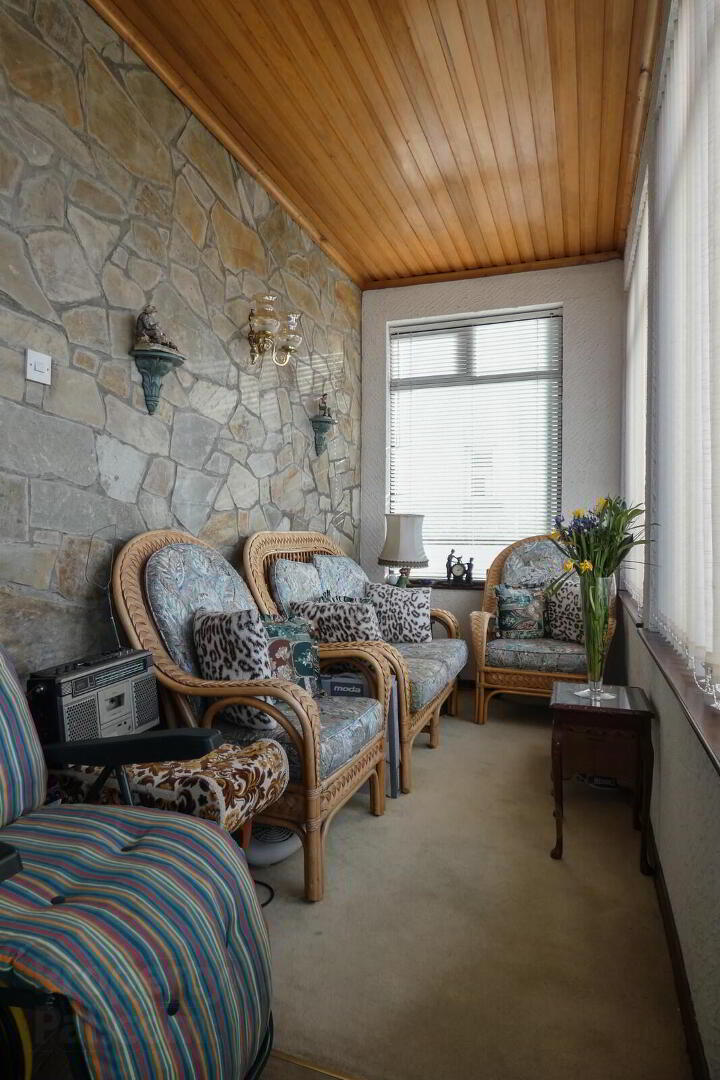


35 Coleraine Road,
Portrush, BT56 8EA
6 Bed Semi-detached House
Offers Over £375,000
6 Bedrooms
3 Receptions
Property Overview
Status
For Sale
Style
Semi-detached House
Bedrooms
6
Receptions
3
Property Features
Tenure
Not Provided
Energy Rating
Heating
Oil
Broadband
*³
Property Financials
Price
Offers Over £375,000
Stamp Duty
Rates
£1,960.80 pa*¹
Typical Mortgage
Property Engagement
Views Last 7 Days
307
Views Last 30 Days
1,677
Views All Time
97,621

Features
- Semi Detached House
- 6 Bedrooms, 3 Reception Rooms
- With in a few minutes walking distance to West Strand beach
- Oil fired heating (Ground Floor only)
- Part double glazed and part single glazed windows
- Prestigious location fronting the main Coleraine Road
- Offers many of its original features and charm
- Convenient to Portrush town centre and local Primary schools
- Entrance Porch:
- With part tiled floor, pine sheeted ceiling, wired for wall light, Mahogany glass panel door and glass side panels to:
- Reception Hall:
- With feature cornice, plate rack, wired for wall lights.
- Shower Room:
- Comprising fully tiled shower cubicle with mains shower fitting, w.c., wash hand basin set in vanity unit, wall mounted heater, shaver point, wired for wall light, tiled floor and filly tiled walls.
- Lounge:
- 8.53m x 4.03m (28' 0" x 13' 3")
(Max into bay window) with tiled fireplace and hearth, bay window, feature cornice, wired for wall lights, feature recess display area, glass panel doors from hallway and to dining room. - Family Room:
- 4.2m x 3.8m (13' 9" x 12' 6")
(Max) with tiled fireplace, marble hearth, mahogany mantle, feature cornice, wired for wall light, glass panel door to: - Kitchen:
- 4.83m x 3.92m (15' 10" x 12' 10")
with eye and low level units, double drainer stainless steel sink unit, Stanley range, extractor fan, plumbed for automatic washing machine, telephone point, fully tiled on three walls, woodgrain uPVC rear door, archway to: - Dining Room:
- 3.92m x 3.84m (12' 10" x 12' 7")
with glass panel door to lounge, wired for wall light. - Inner Hallway:
- With part panelled walls, telephone point, wired for wall light, understairs storage, glass panel door to:
- FIRST FLOOR
- Landing:
- With part panelled walls and hotpress.
- Bedroom (1):
- 4.6m x 4.03m (15' 1" x 13' 3")
(into bay window) with tiled fireplace, picture rail, wash hand basin set in vanity unit. - Bedroom (2):
- 4.2m x 3.8m (13' 9" x 12' 6")
(into bay window) with tiled fireplace, picture rail, telephone point, wash hand basin set in vanity unit. - Bedroom (3):
- 3.9m x 2.7m (12' 10" x 8' 10")
with picture rail, wash hand basin set in vanity unit. - Bathroom:
- Comprising wash hand basin, corner bath, PVC panelled shower cubicle with mains shower fitting, wired for wall light, heated towel rail, woodgrain uPVC double glazed window.
- Separate w.c.:
- With w.c. and fully tiled walls.
- SECOND FLOOR
- Landing:
- With part panelled walls, access to roof space, storage cupboard, woodgrain uPVC double glazed window.
- Bedroom (4):
- 3.34m x 2.8m (10' 11" x 9' 2")
(plus Dormer window) with wash hand basin set in vanity unit. - Bedroom (5):
- 4.m x 3.08m (13' 1" x 10' 1")
with wash hand basin set in vanity unit. - Bedroom (6):
- 4.78m x 2.47m (15' 8" x 8' 1")
(Max) with Velux window - EXTERIOR FEATURES
- Garden laid in lawn to front enclosed by small wall, and boarded with screened beds with trees, plants and shrubs.
Tarmac driveway to front and side with parking area.
Outside light to front and rear.
Garden laid in lawn to rear, enclosed by fencing with gate to side, trees, plants, and shrubs to rear, paved patio area, water tap, PVC oil tank. - Garage / Store Area:
- 12.81m x 2.56m (42' 0" x 8' 5")
with roller and pedestrian doors, power and light
Directions
On approaching Portrush along the Coleraine Road, Number 35 is situated on the right hand side as you near the Metropole roundabout.



