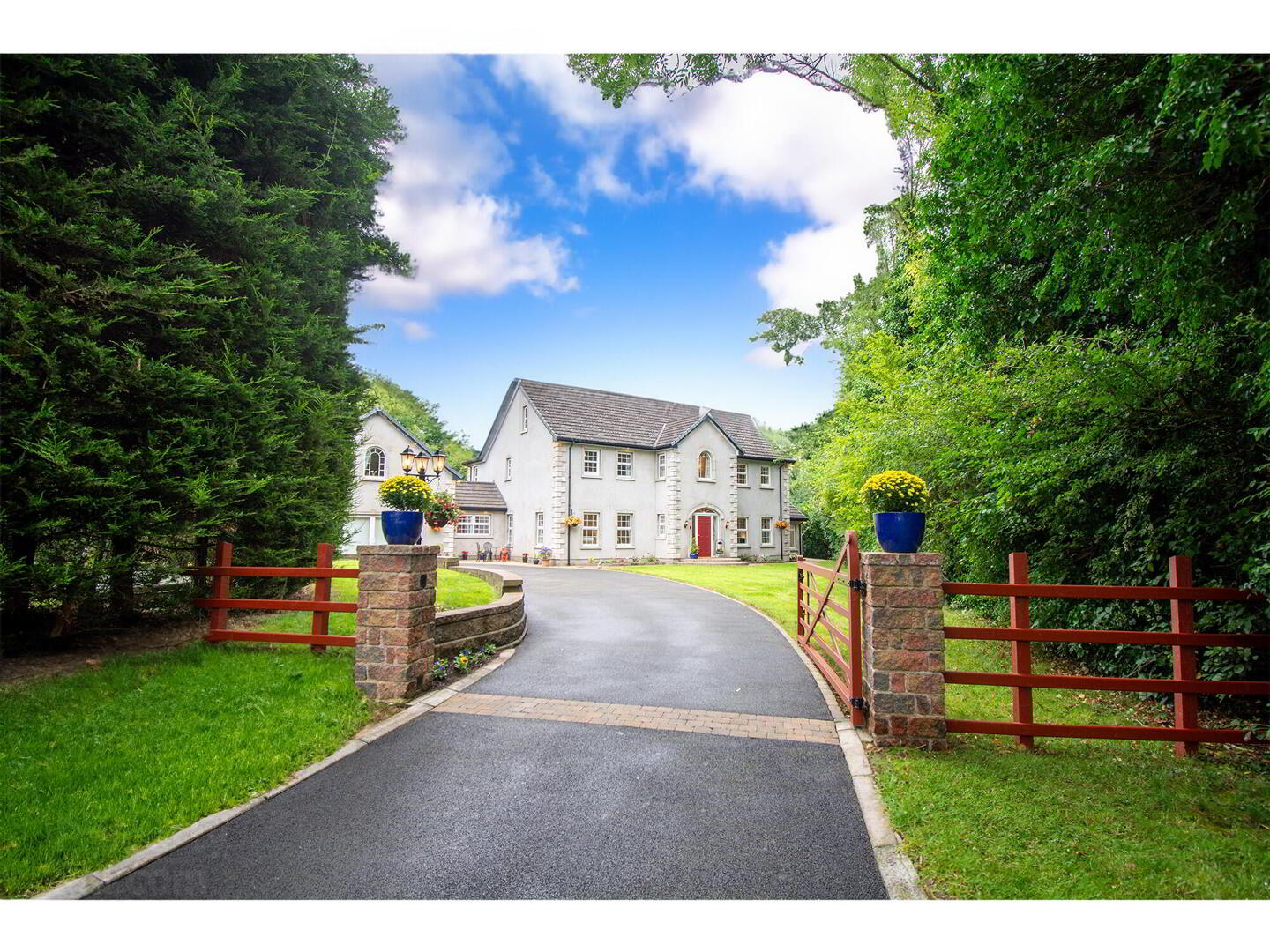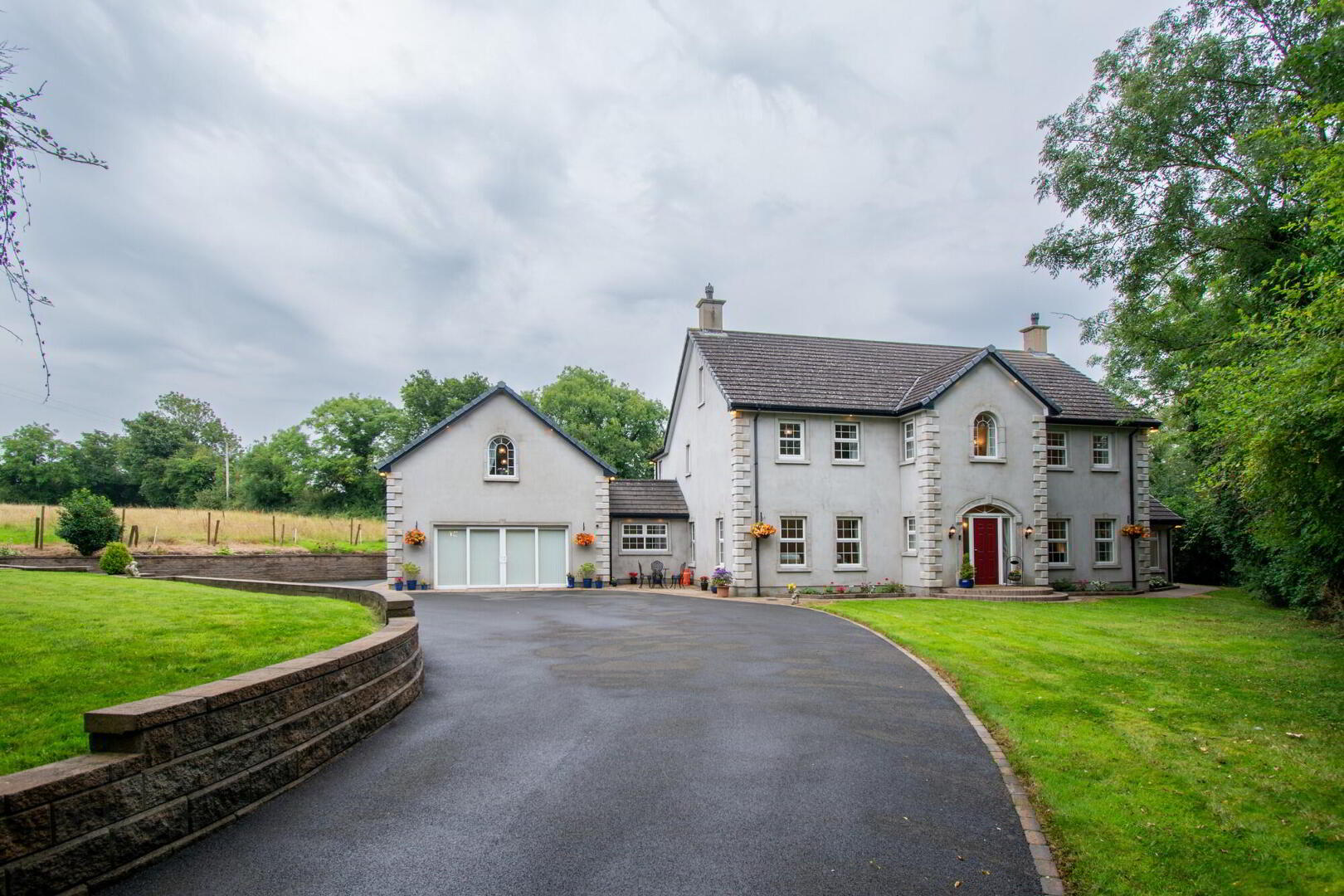


26f Lough Road,
Ballinderry, Lisburn, BT28 2JY
5 Bed Detached House
Offers Around £595,000
5 Bedrooms
4 Receptions
Property Overview
Status
For Sale
Style
Detached House
Bedrooms
5
Receptions
4
Property Features
Size
445.9 sq m (4,800 sq ft)
Tenure
Freehold
Energy Rating
Heating
Oil
Broadband
*³
Property Financials
Price
Offers Around £595,000
Stamp Duty
Rates
£3,480.00 pa*¹
Typical Mortgage
Property Engagement
Views Last 7 Days
367
Views Last 30 Days
1,469
Views All Time
77,313

A most impressive detached family home, boasting a quality finish and design located on a safe, private site with rural aspects just off the Lough Road at Upper Ballinderry. The location is ideal for those who require convenience but who long for the tranquility of life in the countryside. The M1 motorway, the A26 airport road allowing for easy commuting to Belfast, Lisburn, Antrim and the West. Viewing is essential to fully appreciate all that this lovely home has to offer.
Well planned accommodation of over 4800sqft comprises spacious entrance/ reception hall, large lounge, sun room, sitting room, spacious open plan kitchen/ dining area, cloakroom, study, utility room, gym with changing room/ shower room off and staircase leading to games room/ home cinema room, spacious first floor gallery landing, impressive master suite with en-suite, 3 further first floor bedrooms 2 with provision for en-suites, second floor landing leading to a guest/ teenagers suite with large bedroom, dressing room and shower room.
The double integral garage has been converted to a dedicated gym with wet room and home cinema / bedroom 6, allowing for safe leisure/ fitness pursuits. Please note this space can be easily re-converted to a garage if necessary or indeed it's versatility is such that it could easily be used as a separate "work from home" space or be converted to a self-contained annex accommodation (subject to necessary approvals).
The emphasis is firmly placed on quality in this home with the following features; Bose integrated audio sound system, Central vacuum system, air filtration system (excellent for allergies), underfloor oil fired central heating to the ground floor and first floor, Byson concrete floors to first and second floors ensure a high level of sound-proofing, security lighting around the house, tarmac driveway with 2 sets of double gates and a dedicated caravan bay with electricity and water points, Britannia range style cooker, multi-fuel stove to lounge and Studio Cinema infrastructure to games room.
Beautiful private site access via a secure tree-lined driveway. Gardens all around in lawn with colourful borders and paved patio areas
Features:
Itinerary Internal
- 3 Levels – 1 floor with radiators, third storey has large bedroom with dressing room and ensuite facilities.
- 2nd floor solid Byson slabs allows good sound-proofing.
- 2 floors Under Floor heating
- Bose Entertainment System throughout
- Sky – inter room connectivity
- Superb contemporary oak fitted kitchen with black granite worktops and feature centre island
- Britannia kitchen stove with double oven
- Fridge / Freezer in kitchen
- Freezer in utility
- Dishwasher in kitchen
- Bathroom wired for aqua tv / dual showers
- Air Filtration system
- Central vacuum system
- Multi - fuel Stove in lounge
- Gas fire in family room
- Dedicated Gym with shower room and underfloor heating
- Large studio Cinema / Games room with underfloor heating
- Pressurised water system with condensing boiler – linked for solar panels
External
- 2 sets of gates
- Tarmac / drainage and parking
- Landscaped private gardens in lawn to side and rear.
- Secure carparking for several vehicles
- Security Lighting all around house and drive
- Triple lamppost lighting along the driveway
- 2x external water taps
- 3x external electric points
- Intercom with camera at first gate
- Caravan parking bay concrete with electric, water and drainage
- Concrete pad for shed with electric cable supply
- 3 Paved patio areas around the house
- Built-in sump drainage to allow for vehicle cleaning
Ground Floor
- Spacious Entrance/ Dining Hall
- 4.70m x 7.00m (15' 5" x 23') uPVC double glazed entrance door and double glazed side panels, porcelain tiled floor, impressive spindled staircase to first floor with oak threads.
- Cloakroom
- Contemporary white coloured suite comprising; low flush WC, pedestal wash hand basin. Porcelain tiled floor.
- Study
- 3.20m x 2.50m (10' 6" x 8' 2")
- Lounge
- 8.20m x 4.10m (26' 11" x 13' 5") Feature hole in wall fireplace with beam mounted and slate hearth, cast iron multi fuel stove, uPVC double glazed patio doors, double doors to entrance hall, archway to Sun Room.
- Sun Room
- 4.70m x 4.00m (15' 5" x 13' 1") TV port, porcelain tiled floor, uPVC double glazed double patio doors with vaulted feature fan light over, recessed ceiling, low voltage down lights.
- Sitting Room
- 4.50m x 4.10m (14' 9" x 13' 5") Feature raised gas fire, wired for TV.
- Kitchen/ Dining area
- 7.00m x 4.40m (23' x 14' 5") Superb traditional oak fitted kitchen with excellent range of high and low level units, Britannia gas/ electric range style cooker, granite work surfaces, centre island workstation with granite worksurfaces, porcelain tiled floor, inset 1 1/2 bowl sink unit with mixer taps, integrated dish washer, recessed low voltage down lights, floor level vacuum point.
- Utility Room
- 3.10m x 2.80m (10' 2" x 9' 2") Range of high and low level units, single drainer stainless steel sink unit with mixer taps, plumbed for automatic washing machine, porcelain tiled floor, space for freezer.
First Floor
- Spacious Landing
- 7.20m x 4.80m (23' 7" x 15' 9") 5 amp lamp sockets, sitting area.
- Master Bedroom
- 4.40m x 6.60m (14' 5" x 21' 8") Excellent range of wall to wall built in wardrobe with internal lighting
- En-suite
- Modern white coloured suite comprising; low flush WC, pedestal wash hand basin and fully tiled shower enclosure. Fully tiled walls, tiled floor.
- Bathroom
- 3.50m x 2.20m (11' 6" x 7' 3") Contemporary white coloured suite comprising; freestanding bath with central mixer taps, low flush WC, pedestal wash hand basin and large fully tiled shower enclosure with electric and thermostatic showers. Chrome heated towel rail, porcelain tiled floor. Wired for bathroom television.
- Bedroom
- 4.20m x 3.50m (13' 9" x 11' 6") Built in wardrobes, wardrobes are plumbed and can be converted to Jack and Jill en-suite.
- Bedroom
- 3: 4.20m x 3.40m (13' 9" x 11' 2") Built in wardrobes, wardrobes are plumbed and can be converted to Jack and Jill en-suite.
- Bedroom
- 4.50m x 4.20m (14' 9" x 13' 9") with wall to wall built-in wardrobes.
- Gym
- 6.30m x 5.90m (20' 8" x 19' 4") Wooden laminate flooring, uPVC double glazed patio doors to front. Staircase to first floor Games / Cinema room
- Shower Room
- White coloured suite comprising; pedestal wash hand basin, low flush, WC and large fully tiled shower cubicle. Tiled floor, fully tiled walls, cloaks cupboard, water cyclinder.
Gorund Floor
- Boiler Room
First Floor
- Games Room Over Gym
- 7.20m x 6.30m (23' 7" x 20' 8") Wired for home cinema system. Access to roof space storage.
Second Floor
- Second Floor Landing
- Bedroom
- 8.10m x 4.60m (26' 7" x 15' 1") Access to eaves storage.
- Dressing Room
- 3.90m x 2.20m (12' 10" x 7' 3") Fitted shelving and rails, access to roof space, single panel radiator.
- Shower Room
- 2.20m x 4.50m (7' 3" x 14' 9") Pedestal wash hand basin, single panel radiator, low flush WC, fully tiled, shower cubicle.
Outside
- Garden
- Double stone entrance pillars double gates. Tree lined tarmac driveway with Caravan parking bay with electric charging point just off. Victorian style street lamps.
Second set of stone entrance pillars and gates.
Tarmac driveway to forecourt car-parking.
Gardens landscaped in lawn. Feature stone paved pathway and patio area all around, tarmac car washing area.
Enclosed private landscaped rear garden.
Raised feature stone patio area 20' x 20'.
Feature flowerbeds and shrubberies.
Security lighting. 2 Outside watertaps. 3 Outside electrical sockets.
Note
- Note
- This property may be subject to additional costs & annual charges (rates, ground rent, management charges etc) please check with agent & solicitor for details of these. No surveys have been carried out on this property nor appliances checked, any purchasers should carry out any checks or surveys they deem necessary. Floor plan layout and measurements are approximate and are for illustrative purposes only. We recommend you conduct an independent investigation of the property and its grounds to determine its exact size and suitability for your space requirements. Please note Locale Home Sales & Lettings may receive a commission should you choose to use mortgage or rental management services.





