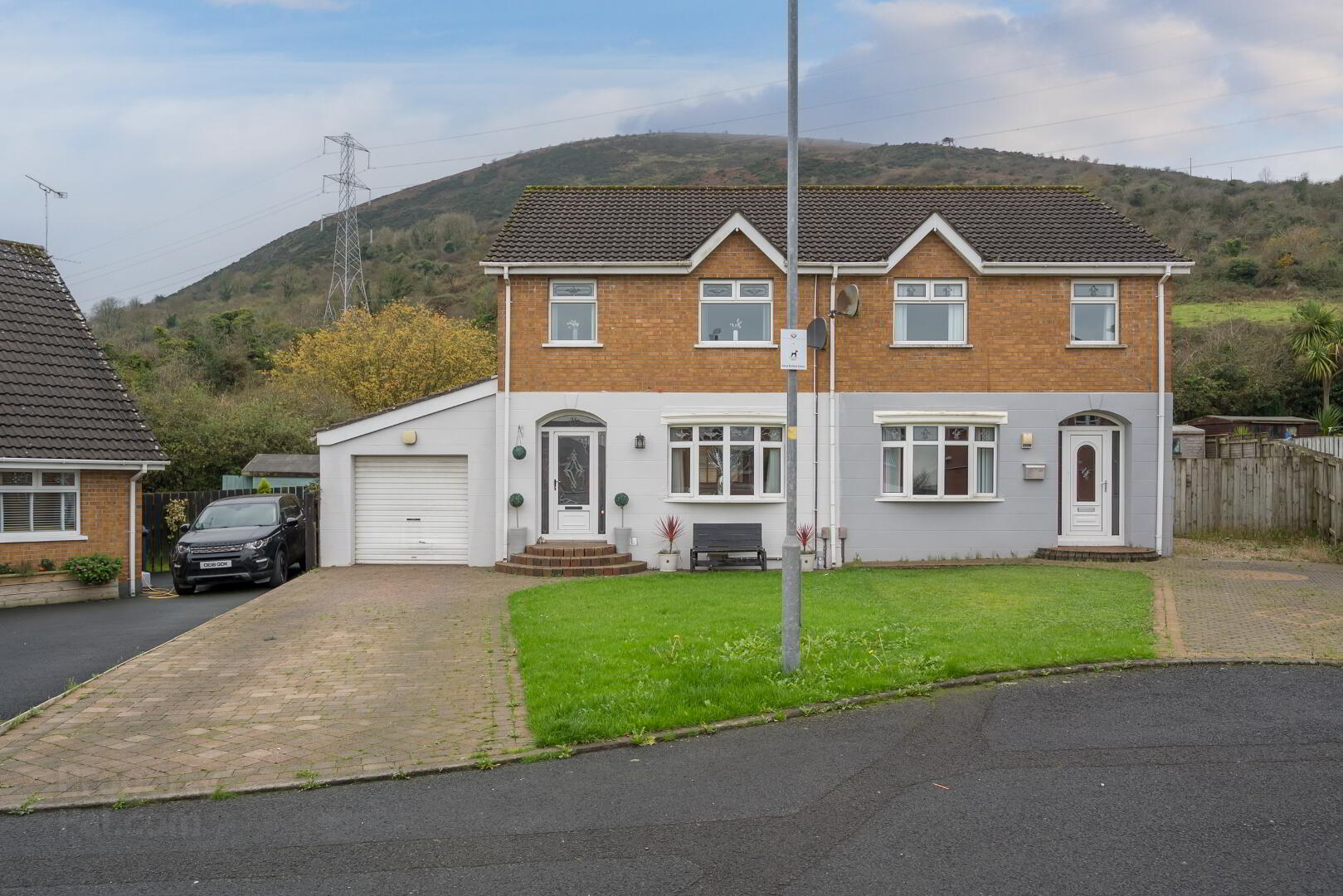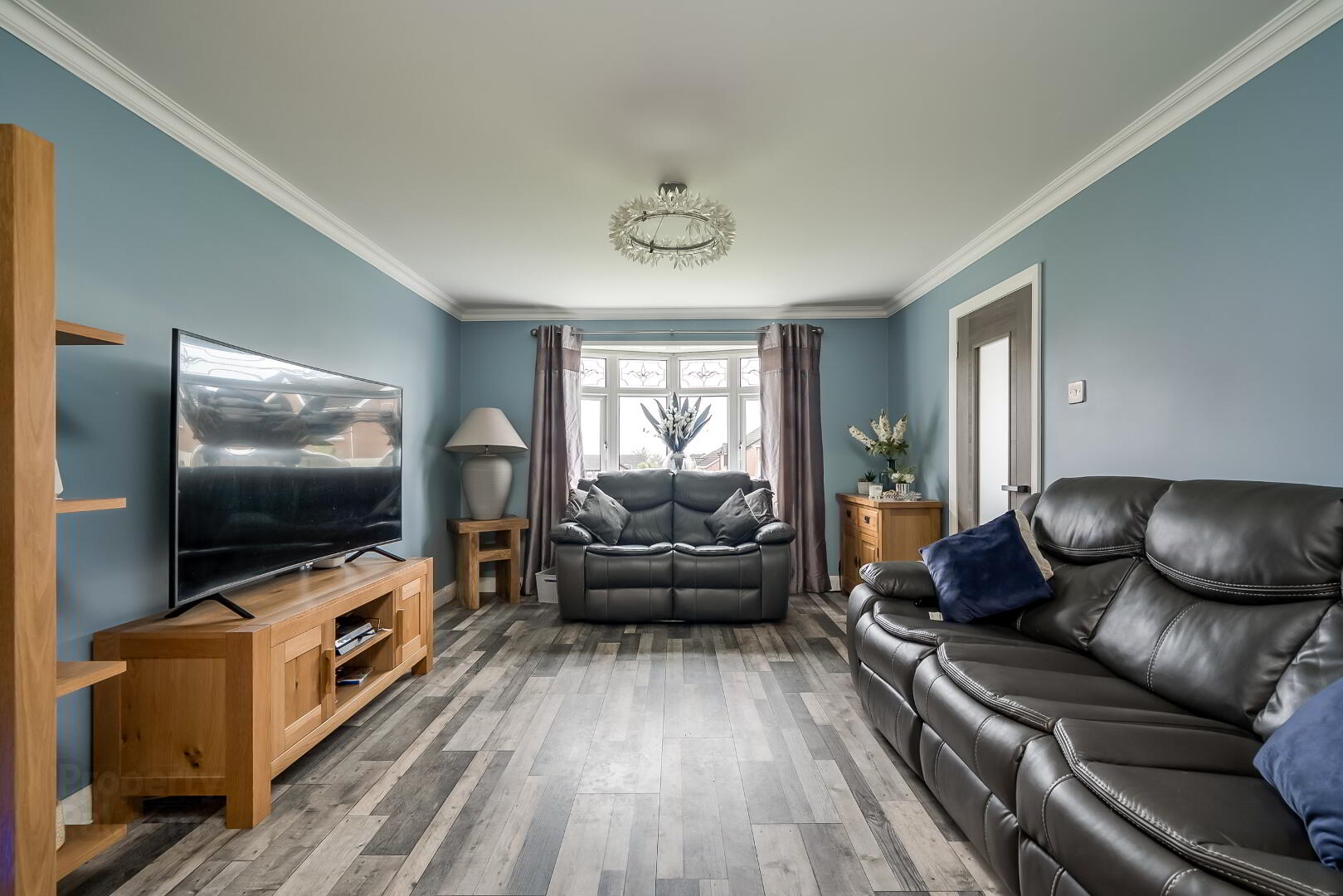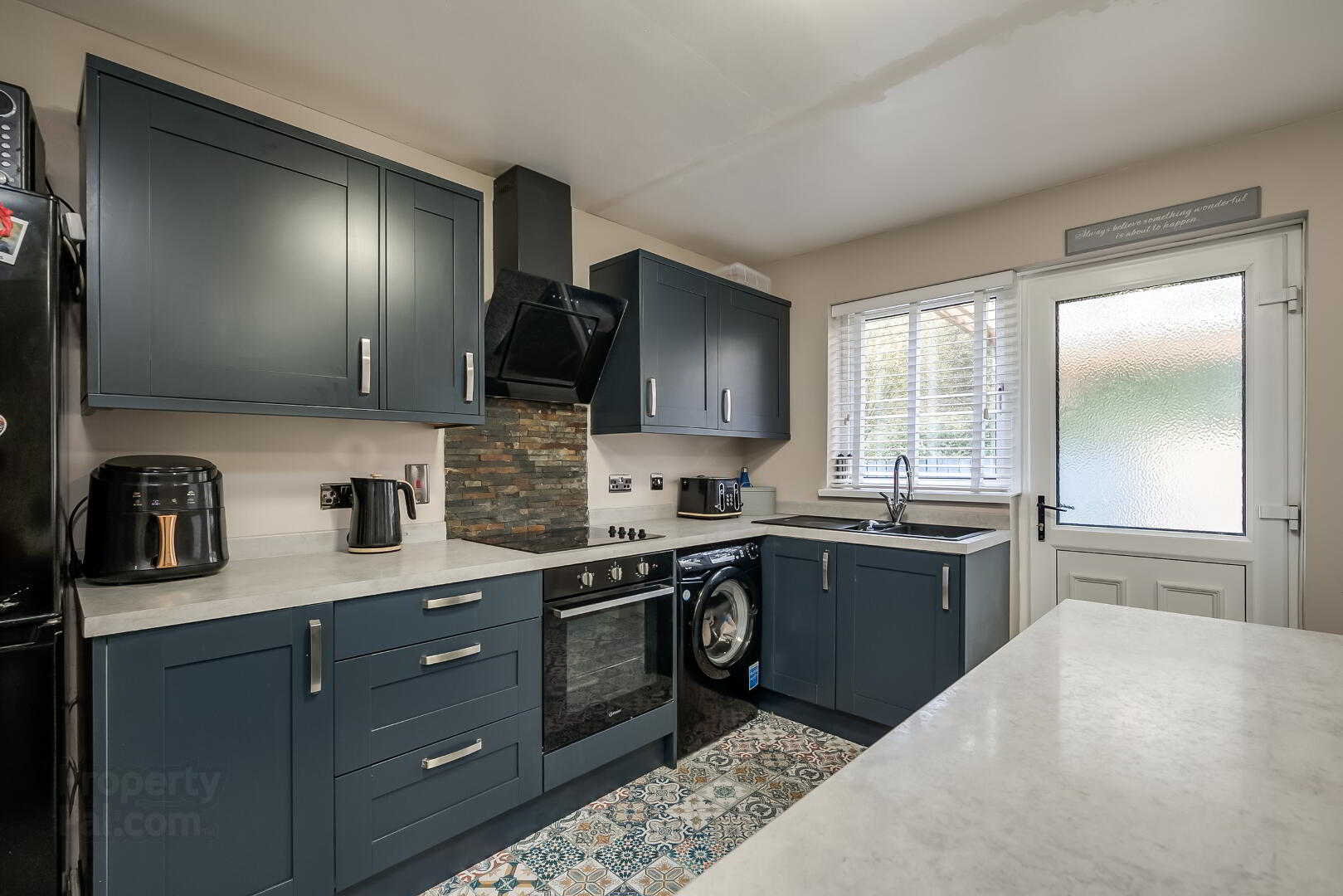


11 Lyndhurst Place,
Belfast, BT13 3XU
3 Bed Semi-detached House
Price from £199,950
3 Bedrooms
2 Receptions
Property Overview
Status
For Sale
Style
Semi-detached House
Bedrooms
3
Receptions
2
Property Features
Tenure
Not Provided
Energy Rating
Heating
Gas
Broadband
*³
Property Financials
Price
Price from £199,950
Stamp Duty
Rates
£909.80 pa*¹
Typical Mortgage
Property Engagement
Views Last 7 Days
609
Views Last 30 Days
3,106
Views All Time
8,582

Features
- Residentail Area. 3 Bed Semi Detached with attached Garage. Gas Heating. Kitchen/DiningRomm.
*A stunning family home in the ever-popular Lyndhurst Meadows Development
* Luxurious kitchen with built in appliances/Breakfast Bar and open plan dining area
* Attractive lounge with dividing doors and dual aspect views
* Three bedrooms, Master fitted with “Star Plan” Built-in robes
* Modern family bathroom with shower over the bath
* Gas fired central heating & fully double glazed
* Attached Garage with utility area
* Generous driveway with front and rear gardens laid in lawn .
* Private heavily screened off rear garden with decking area
* Conveniently located to Belfast City Centre.
Careful consideration has been given to creating a stylish minimalistic theme that connects the house together from top to bottom, the glazed doors from the living room to the Dining area, that overlooks the natural surroundings that heavily screen the back rear garden, allowing a glimpse of the recently installed contemporary fitted Kitchen with a range of built in units and built in appliances.
On the first floor you will find three well-proportioned bedrooms with the Master Bedroom finished off to a high standard with stylish fitted robes and dresser the spacious white bathroom is finished off to a modern finish and a chrome heated towel rail completes the luxurious finish.
The front driveway is laid out with pavers, shrubs and lawns with easy access to the attached Garage that consist of electric and a utility area to the rear.
The private rear garden has been tastefully finished off with a decking area and a recently installed pergola.
Homes of this standard don't stay on the market for long so don't hang around!
We recommend early viewing to avoid disappointment.
Ground Floor
- Hallway
- 4.6m x 1.9m (15' 1" x 6' 3")
- A welcoming entrance hall.
- Lounge
- 4.6m x 3.6m (15' 1" x 11' 10")
- A bright and spacious Lounge with attractive wood effect flooring that leads way through the Double Doors to the Kitchen/Dining area.
- Kitchen/Dining Area
- 3.6m x 5.5m (11' 10" x 18' 1")
An extended Kitchen with a range of units in a contemporary style that is finished off to a high standard with a range of built in appliances., oven and hob and cooker hood. A spacious dining area with panelled walls.
First Floor
- Master Bedroom
- 5.3m x 3m (17' 5" x 9' 10")
- " Star Plan" contempoary grey tastefully fitted robes with a range of units and dressing table
Bedroom 2
3.m x 3.6m (9' 10" x 11' 10")
- Bedroom 3
- 3.1m x 2.5m (10' 2" x 8' 2")
Outside
- Attached Garage with a utility area to the rear that is plumbed for a washing machine.
- Gardens, Front garden laid out in lawns. Outside rear is heavily screened of with the advantage of the newly fitted decking area.



