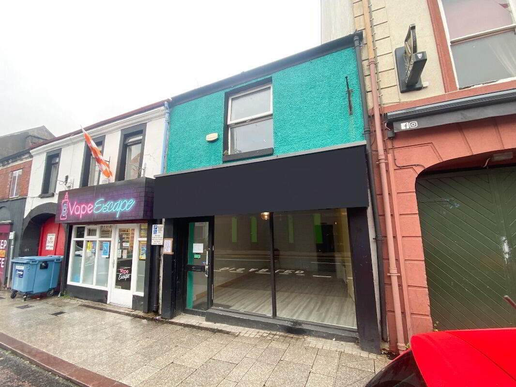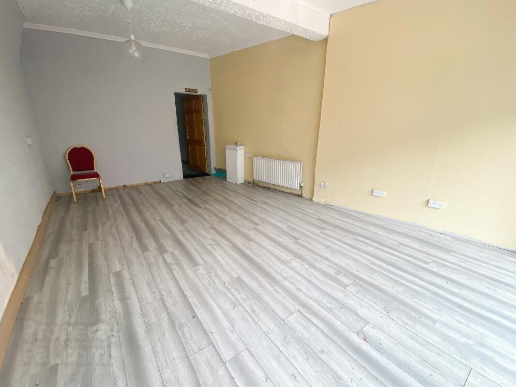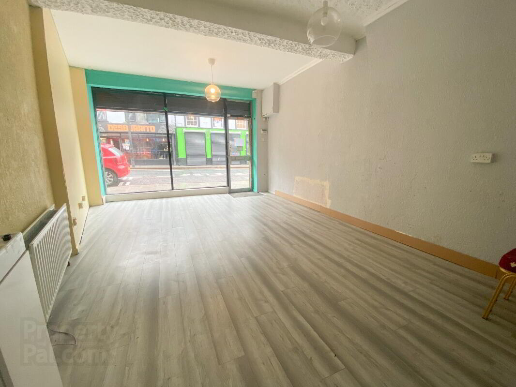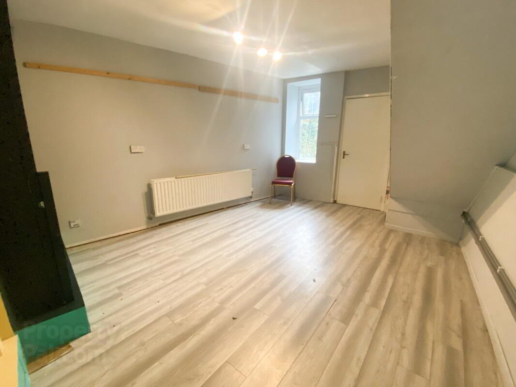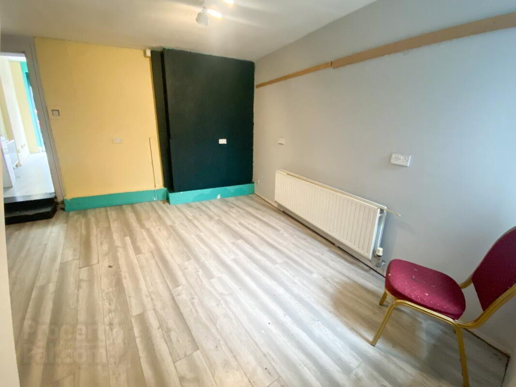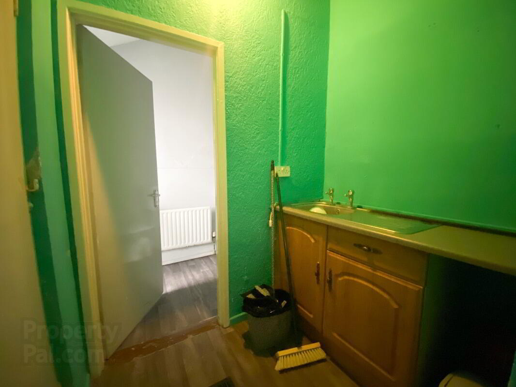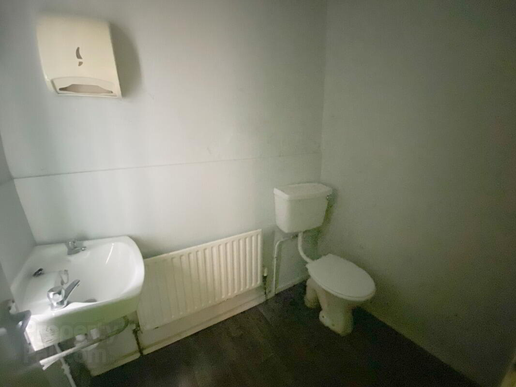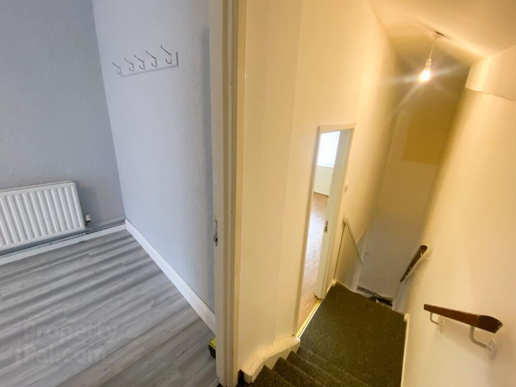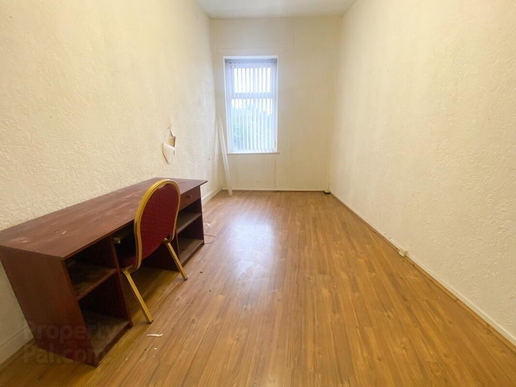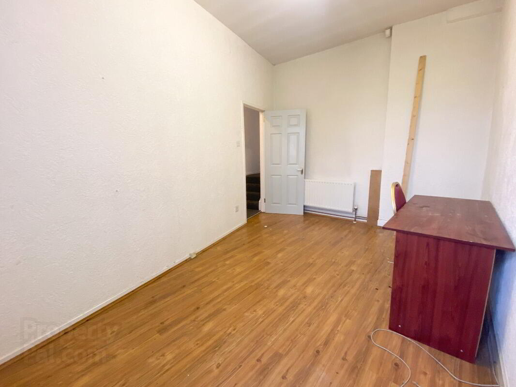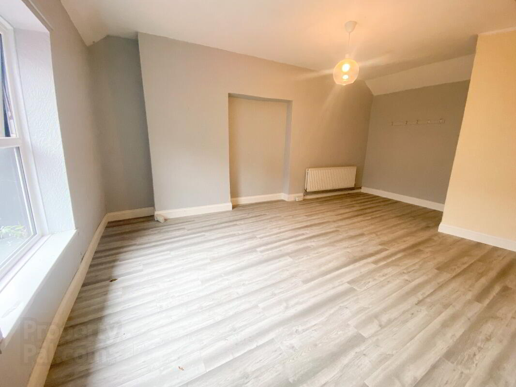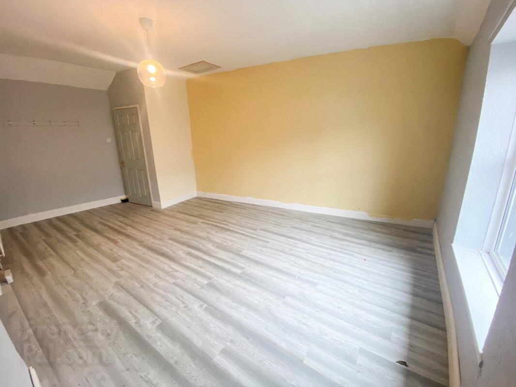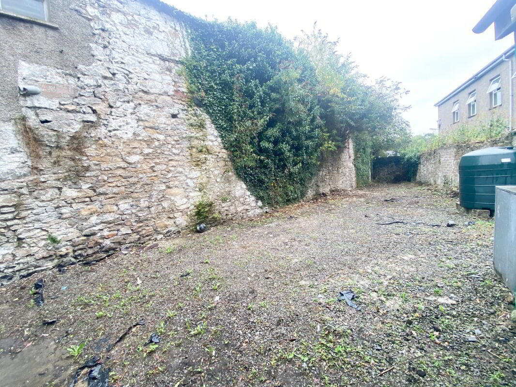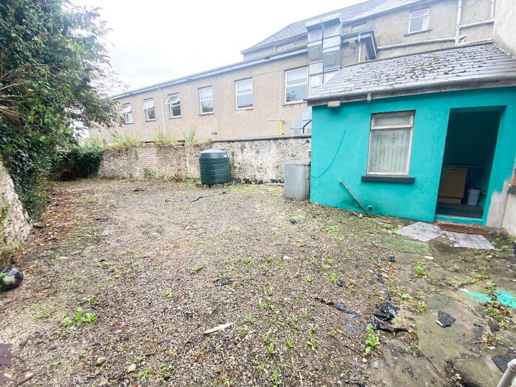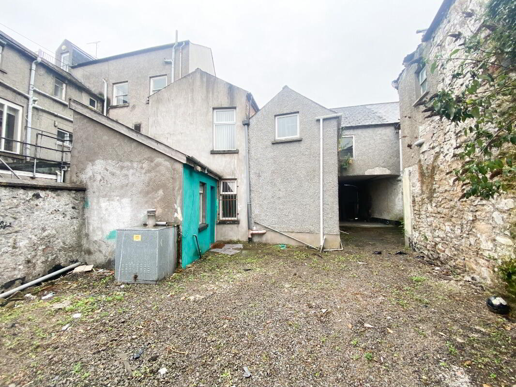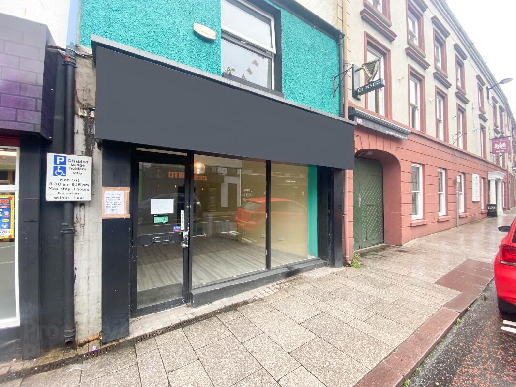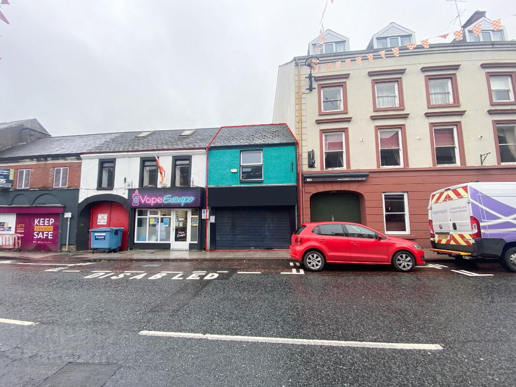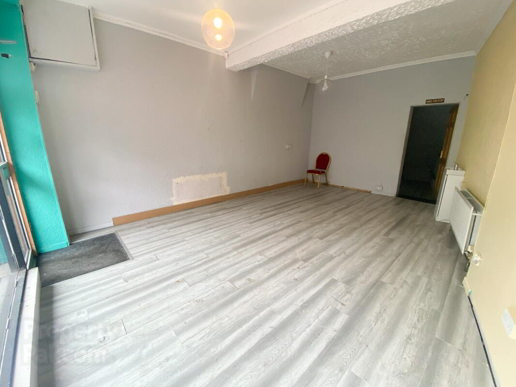
CPS are delighted to have been appointed to list For Sale this Commercial Premises onto the open market based in the heart of Armagh City. The premises offers a potential Re-Development Opportunity; subject to statutory planning approvals.
LOCATION
The property is located at No. 67 Upper English Street in Armagh City Centre and is situated between College Street and Railway Street; while being just off the Shambles accessed off Cathedral Road, Dawson Street, and Lower English Street. The area is predominately commercial and has high volumes of vehicular and pedestrian passing trade.
DESCRIPTION
No. 67 Upper English Street comprises a two-storey premises Circa 88 Sqm / 950 Sqft and yard which is accessed via an entry between no’s 69 and 71. The property comprises a main shop front, a room/office, kitchenette, and toilet facilities on the ground floor. While the first floor comprises two further well-proportioned rooms/offices. The property and location offer great potential for commercial, residential, or a mixed-use Development; subject to statutory planning approval.
Note: the property was previously subject to planning permission granted back in 1995 for a change of use from a vacant taxi depot to a hot food bar (O/1994/0779)
ACCOMODATION:
Ground Floor
Main Shop Floor – 5.98m x 4.30m
Aluminium frame single glazed shop front. Electric roller shutter access. Laminate flooring. Carpet matwell. Double radiator. Small WHB
Room 1 – 3.96m x 4.47m
Laminate flooring. Double radiator. PVC double glazed window. Stair access to first floor.
Rear Hall / Kitchenette – 1.83m x 1.89m
Vinyl flooring. Low level units. Stainless steel sink and drainer. Wooden rear exit door.
WC – 1.35m x 1.91m
Vinyl flooring. WC. WHB. Single radiator. Wooden frame single glazed window.
First Floor
Hall, Stairs, & Landing – 0.92m x 6.19m
Split level. Fitted carpet.
Room 2 – 4.73m x 2.99m
Laminate flooring. Double radiator. Strip lighting. PVC double glazed window
Room 3 – 2.35m x 1.22m
Laminate flooring. Double radiator. PVC double glazed window
GUIDE PRICE
We have been instructed to seek a guide price of £95,000 (Ninety-Five Thousand Pounds)
RATES
As per the Land & Property Services Website this property has an NAV of £3,950 with 2024/25 rates payable of £2,328.73
FURTHER INFORMATION
It is advised you carry out your own due diligence on this property and for any further information, please contact our commercial team on


