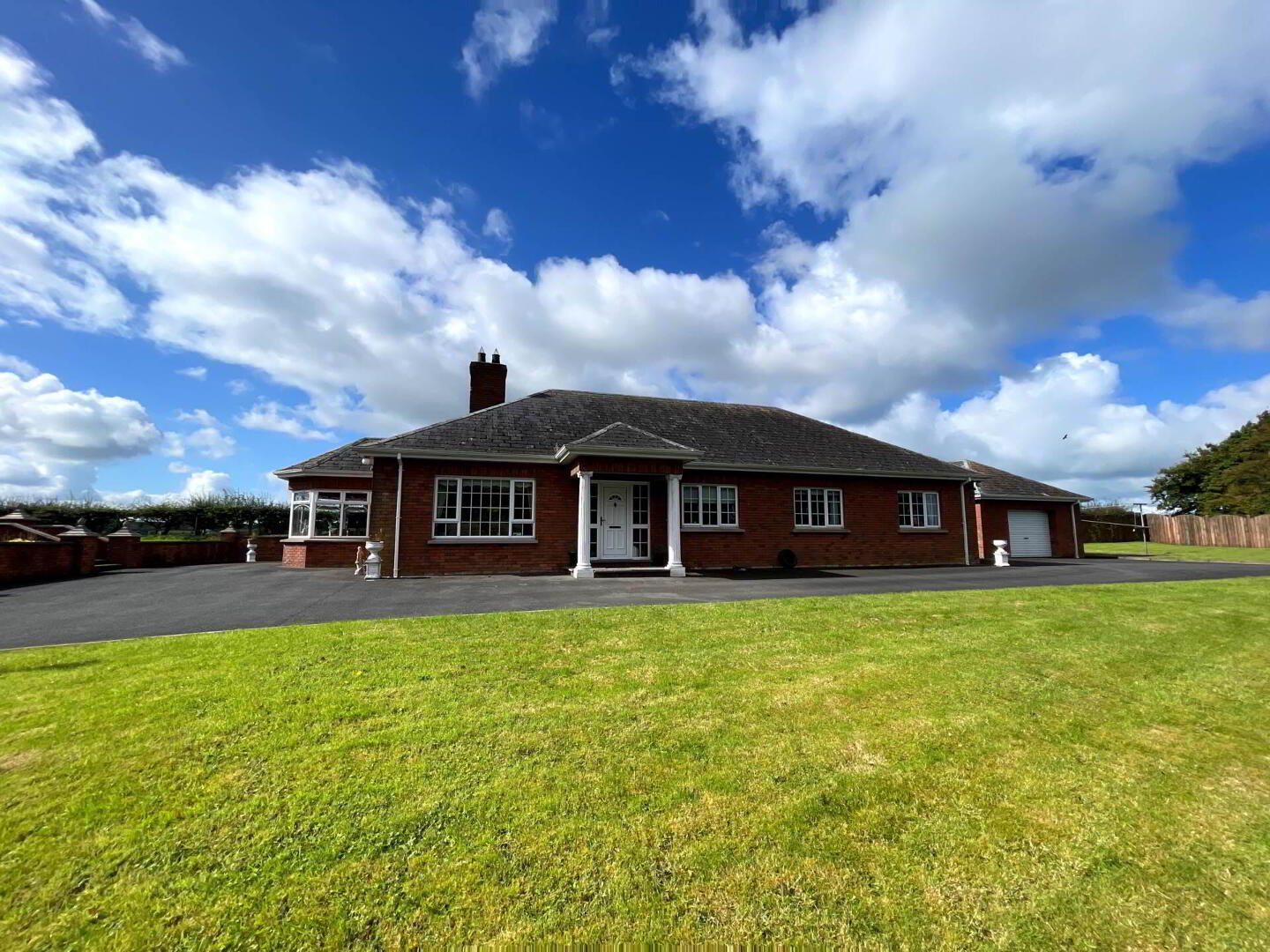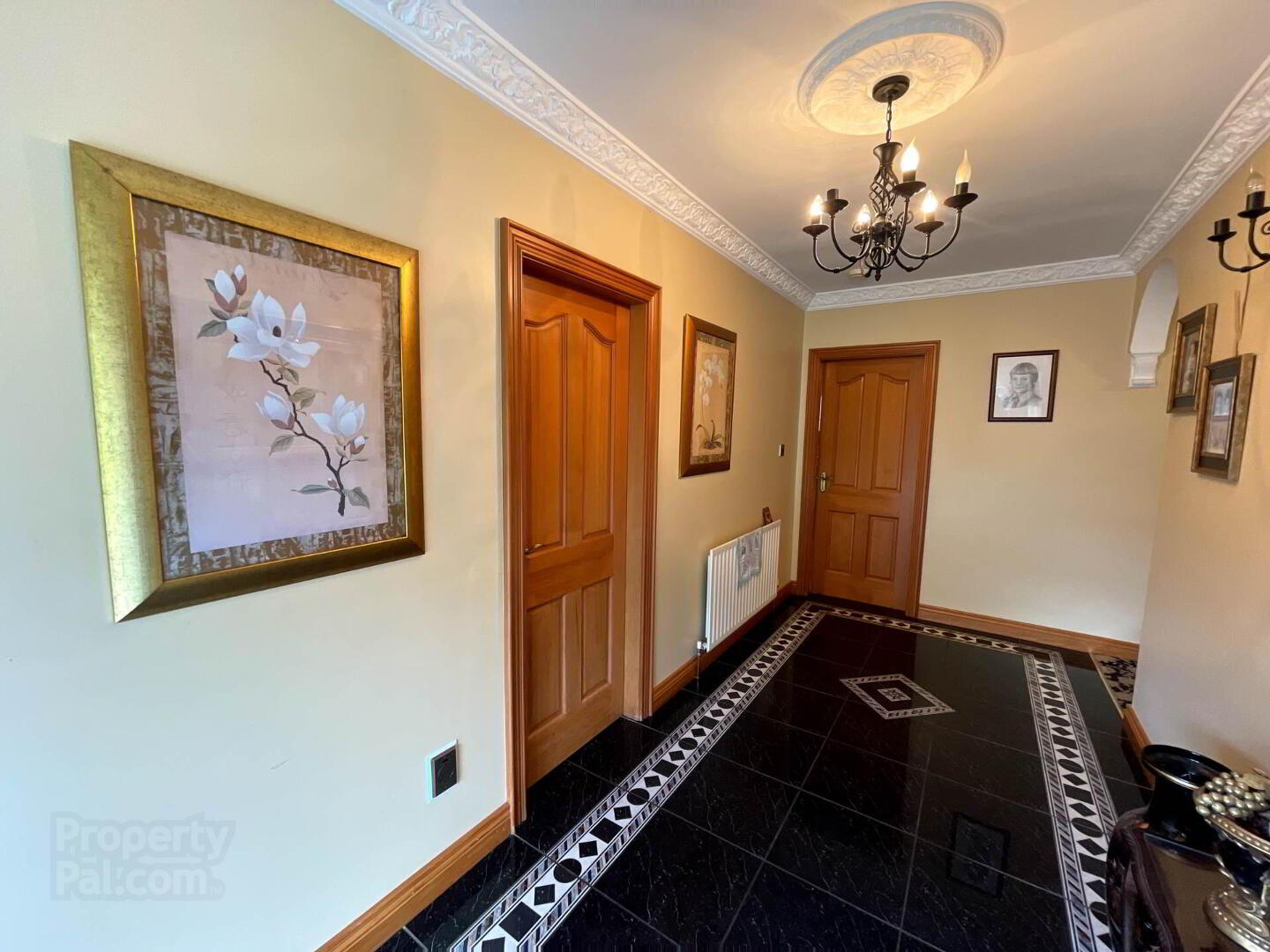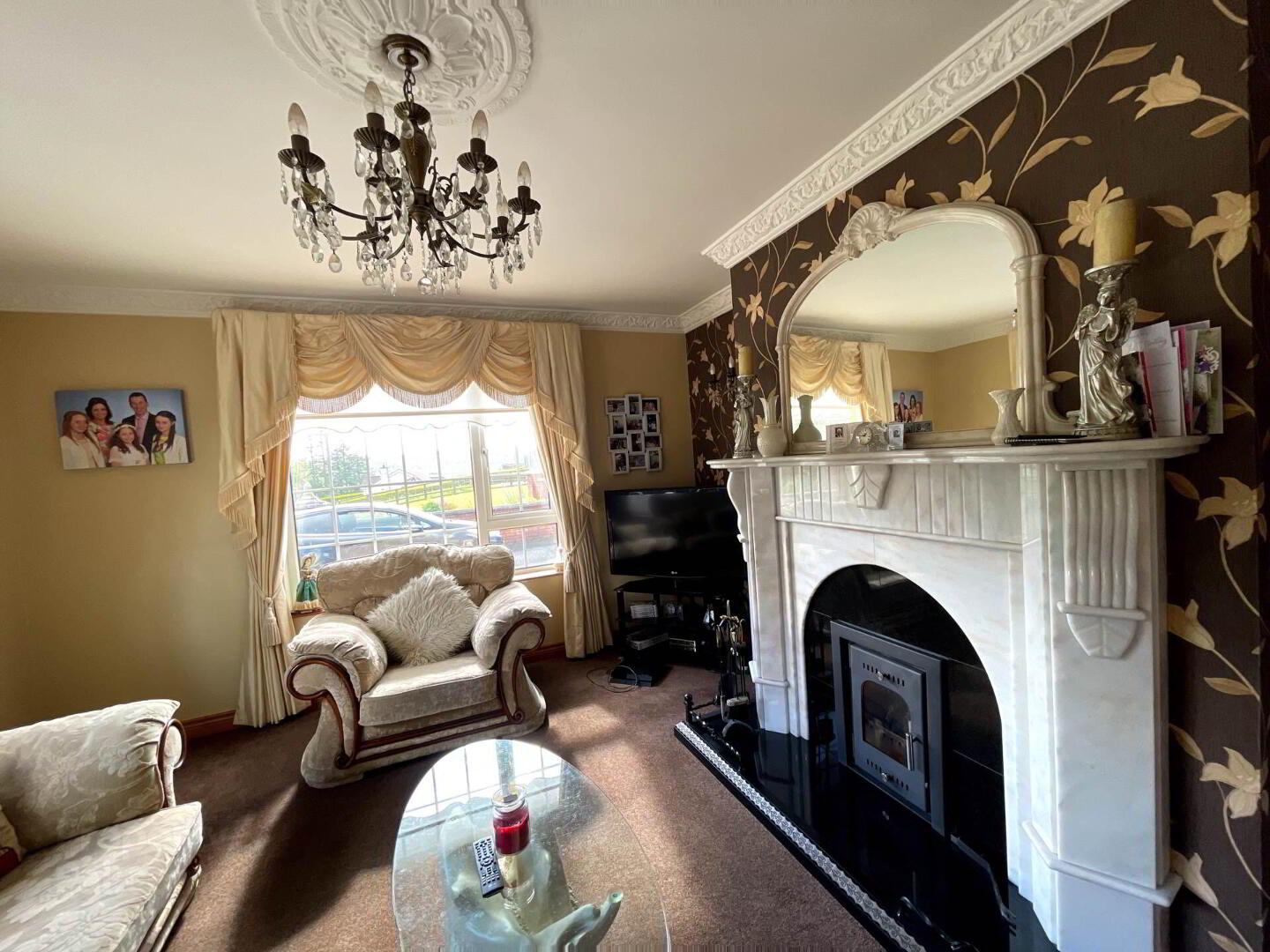


67 Upper Darkley Road,
Keady, BT60 3AY
4 Bed Detached Bungalow
Price £265,000
4 Bedrooms
3 Bathrooms
2 Receptions
Property Overview
Status
For Sale
Style
Detached Bungalow
Bedrooms
4
Bathrooms
3
Receptions
2
Property Features
Tenure
Freehold
Property Financials
Price
£265,000
Stamp Duty
Rates
£1,000.00 pa*¹
Typical Mortgage
Property Engagement
Views Last 7 Days
397
Views Last 30 Days
1,465
Views All Time
12,510

Features
- Detached Home
- 4 Generous Bedrooms, Master with En-suite
- Spacious Kitchen/Dining Area
- Family Living Room
- 3 Bathrooms
- Detached Garage
- Beautiful Landscaped Gardens
- Picturesque Views of The Countryside
- Easy Commute To Local Towns
- Public Transport Services Close By
Accommodation comprises of 4 generous bedrooms, spacious kitchen/dining areas with sun lounge, utility room, and WC off. Frontal aspect living room, family bathroom, detached garage, and beautiful landscaped gardens.
This property located in the heart of the countryside whilst only being a short 10 minute drive to Armagh City Centre, granting easy access to all amenities, schools, business and public transport services. For more information on this property or to arrange a private viewing, contact our office, 0283751116.
Entrance Hall
Entered via PVC door to inviting entrance hallway with ceramic tiled floor.
Lounge - 14'6" (4.42m) x 13'7" (4.14m)
Spacious frontal aspect lounge with carpet floor covering. Feature marble fireplace with glass front fire inset.
Kitchen/Dining Area - 23'5" (7.14m) x 14'5" (4.39m)
Composing of high and low level fitted units to include intergrated dishwasher, fridge/freezer and oven. Electric hob and extractor fan over, stainless steel sink & drainer. Ceramic tiled floor and ample space to house dining table. French double doors open plan to sun lounge.
Sun-Lounge - 11'3" (3.43m) x 11'4" (3.45m)
Accessed via double doors from the kitchen/dining area, PVC door to outside.
Utility Room - 8'9" (2.67m) x 5'9" (1.75m)
Composing of high and low level fitted units, space to house two auto washers and stainless steel sink and drainer.
Toilet - 14'4" (4.37m) x 5'3" (1.6m)
Offering pedestal wash hand basin, low flush WC and ceramic tiled floor and walls.
Bathroom - 12'1" (3.68m) x 11'3" (3.43m)
Four piece bathroom suite offering pedestal wash hand basin, low flush WC, corner shower enclosure, raised bath, towel rail, ceramic tiled floor and walls and rear aspect window views.
Master Bedroom - 12'9" (3.89m) x 12'5" (3.78m)
Generous double bedroom offering frontal aspect window views, carpet floor covering, fitted bedroom furniture and en-suite to include sink in vanity, low flush WC, corner shower enclosure and ceramic tiled floor and walls.
Bedroom 2 - 11'3" (3.43m) x 12'5" (3.78m)
Generous double bedroom offering laminate wooden floor, fitted furniture and frontal aspect window views.
Bedroom 3 - 12'5" (3.78m) x 11'1" (3.38m)
Offering generous double bedroom, laminate wooden floor, frontal aspect window views and fitted wardrobes
Bedroom 4 - 11'3" (3.43m) x 10'7" (3.23m)
Offering fitted slide robes, laminated wooden floor, rear aspect window views and ample space to house bed.
Garage - 24'4" (7.42m) x 18'3" (5.56m)
Spacious detached garage access via a roller shutter door and PVC door to the side, electric, and concrete floor.
Outside
Beautiful wrap around landscaped gardens in lawn, pebbled stone beds offering mature shrubs and picturesque views of the countryside.
what3words /// lazy.reflected.sums
Notice
Please note we have not tested any apparatus, fixtures, fittings, or services. Interested parties must undertake their own investigation into the working order of these items. All measurements are approximate and photographs provided for guidance only.



