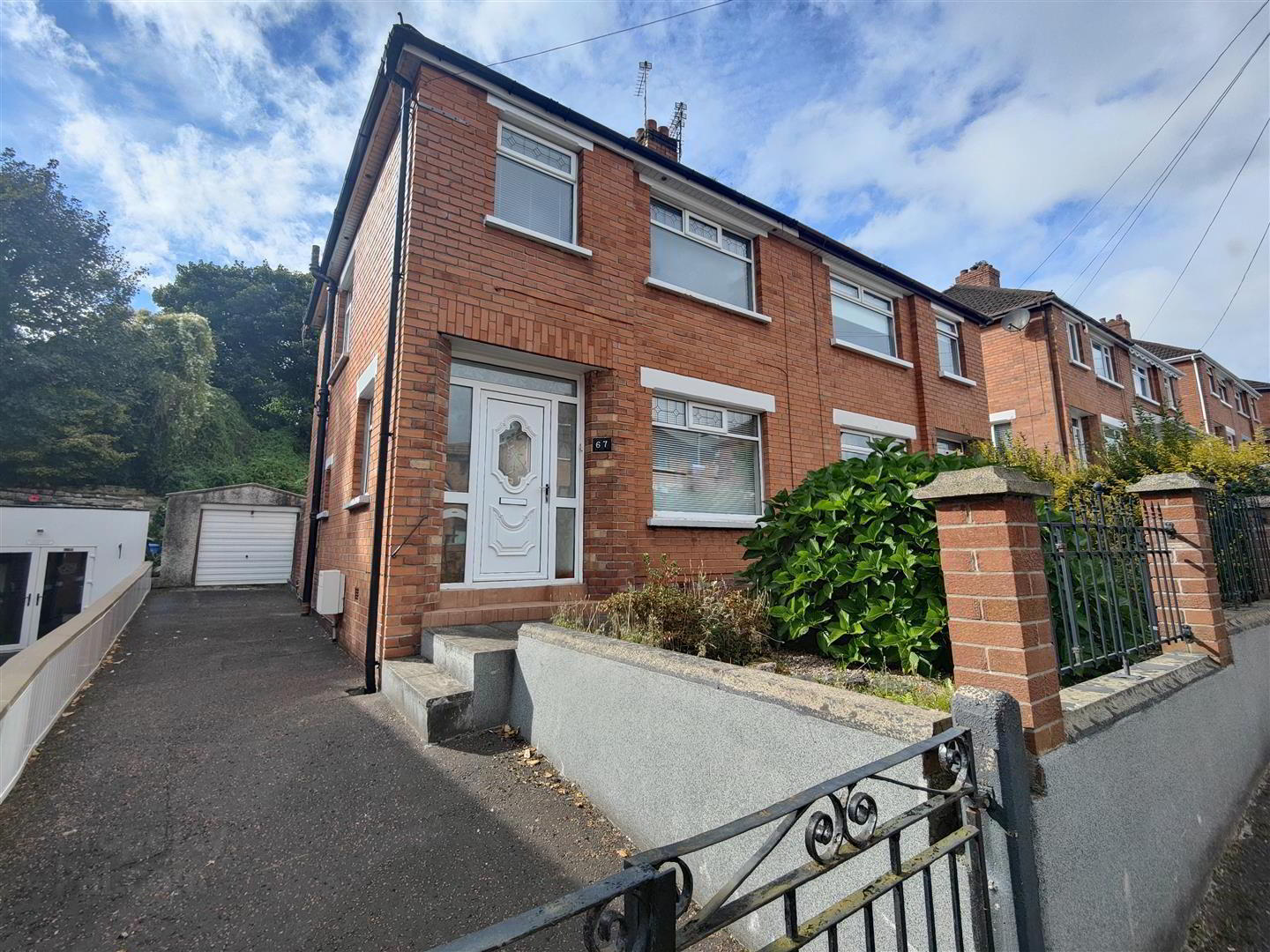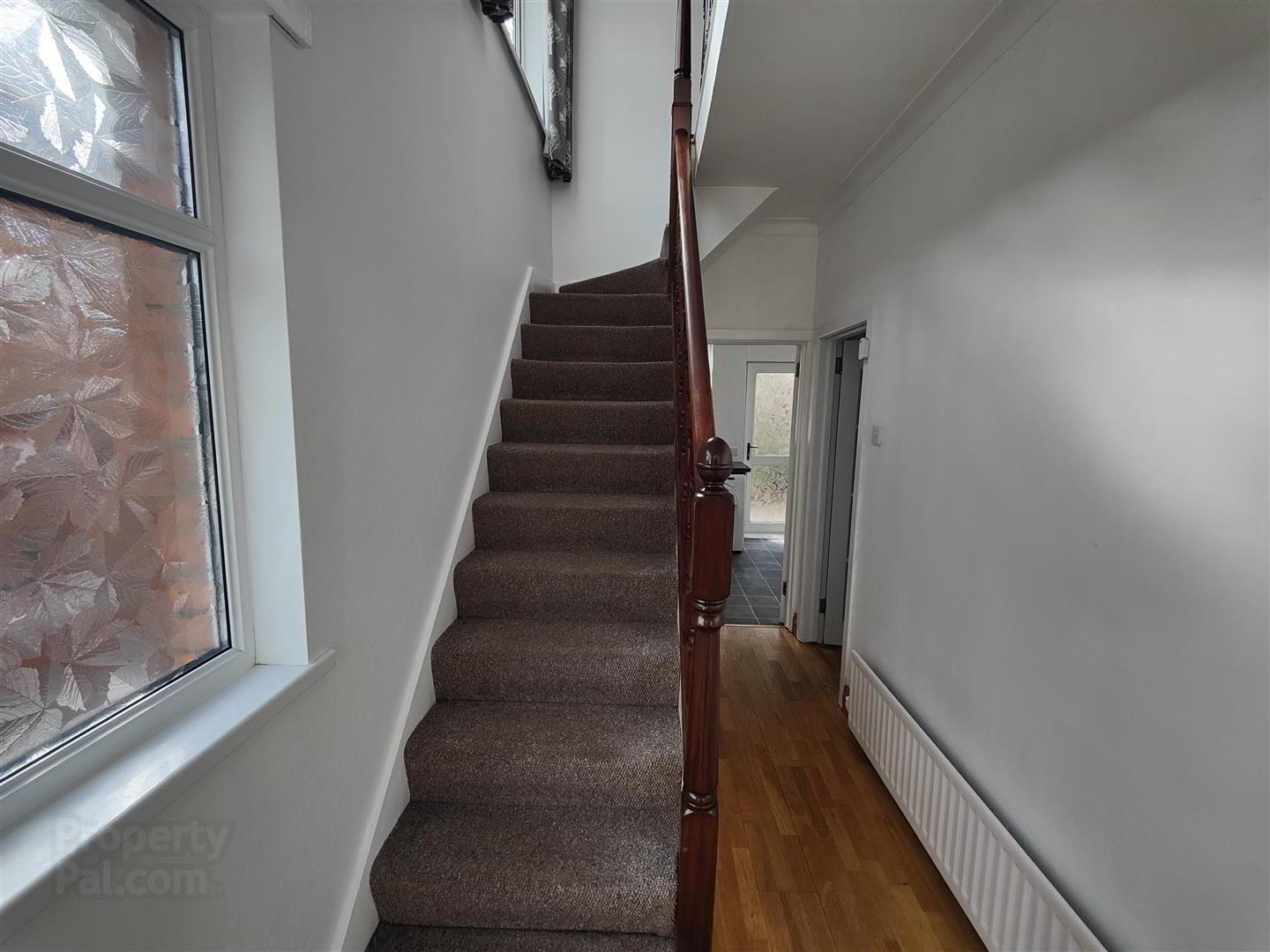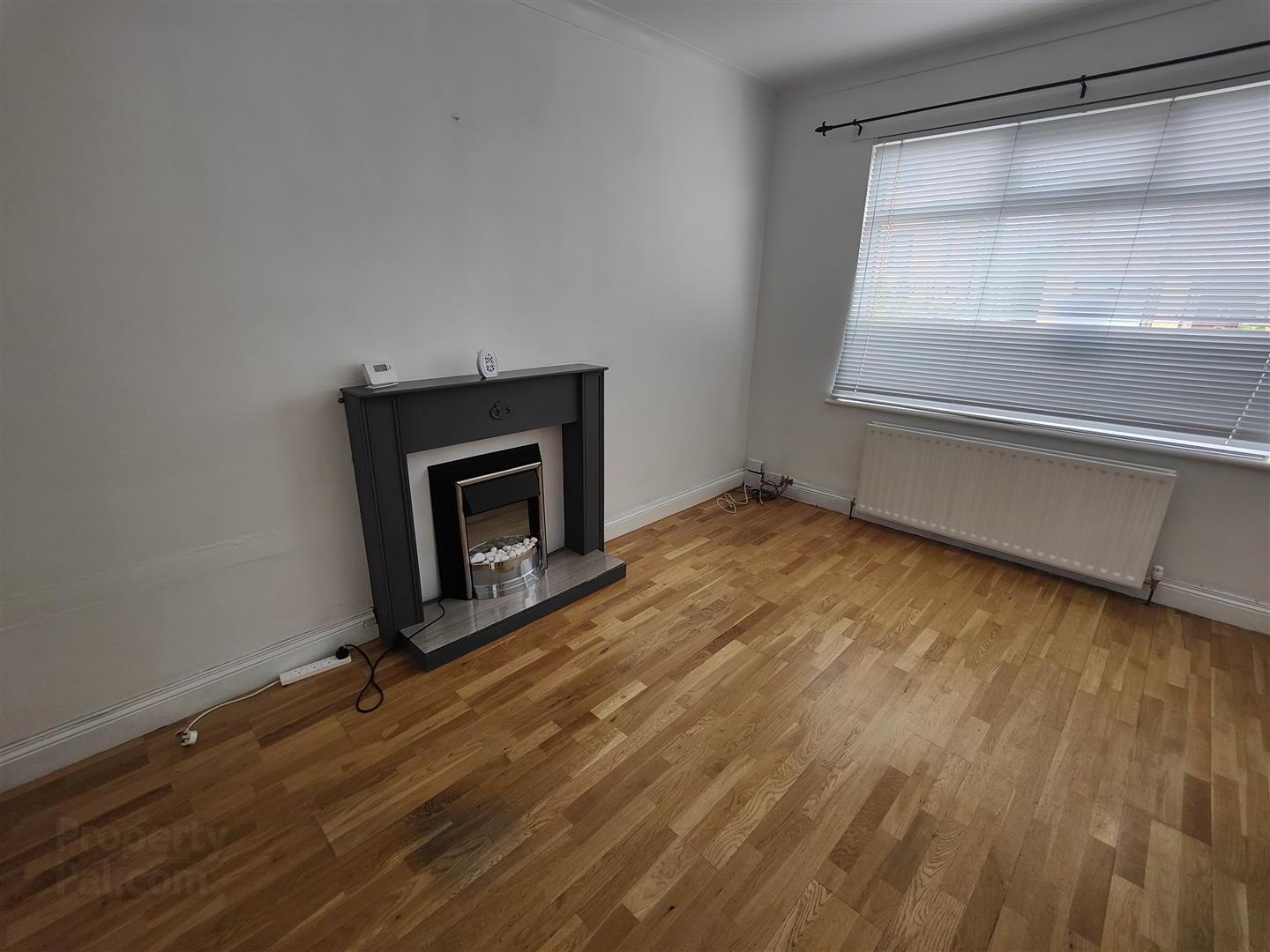


67 Lowwood Park,
Belfast, BT15 4BD
3 Bed Semi-detached House
Offers Around £135,000
3 Bedrooms
1 Bathroom
1 Reception
Property Overview
Status
For Sale
Style
Semi-detached House
Bedrooms
3
Bathrooms
1
Receptions
1
Property Features
Tenure
Freehold
Energy Rating
Broadband
*³
Property Financials
Price
Offers Around £135,000
Stamp Duty
Rates
£1,000.78 pa*¹
Typical Mortgage
Property Engagement
Views Last 7 Days
561
Views Last 30 Days
3,038
Views All Time
13,990

Features
- Superb Red Brick Semi Detached Villa
- 3 Bedrooms
- Lounge
- Fitted Kitchen/Dining Area
- Modern White Bathroom Suite
- UPvc Double Glazed Windows
- Gas Central Heating
- New Rainwater Goods
- Mature Private Garden With Southerly Aspect
- Most Convenient Location
An exceptional family home well appointed throughout overflowing with excellent features as standard. The interior comprises 3 bedrooms, lounge, fitted kitchen incorporating built in oven and hob with dining area off and modern white bathroom suite. The dwelling further offers uPvc double glazed windows, gas central heating, uPvc facia and eaves and new rainwater goods. A mature private garden with southerly aspect combines with a most convenient location with leading schools, excellent local shopping and public transport all close by - Immediate viewing strongly recommended. Public Notice
67 Lowwood Park, Belfast, BT15 4BD. We are acting in the sale of the above property and have received an offer of £ 155,000. Any interested parties must submit any higher offers in writing to the selling agent before an exchange of contracts takes place. "C" EPC rating.
- Entrance Hall
- uPvc double glazed door, under stairs storage, panelled radiator, wood laminate floor.
- Lounge 4.57 x 3.40 (14'11" x 11'1")
- Electric fireplace, tiled inset, double panelled radiator, panelled radiator, wood laminate floor.
- Kitchen/Dining Area 5.33 x 2.67 (17'5" x 8'9")
- Bowl and half single drainer sink unit, extensive range of high and low level units, formica worktops, built-in oven, ceramic hob, extractor fan, fridge/freezer space, plumbed for washing machine, breakfast bar, partly tiled walls, double panelled radiator, recessed lighting.
- First Floor
- Landing.
- Bathroom
- Modern white bathroom suite comprising corner bath, electric shower, vanity unit, low flush wc, partially tiles walls, ceramic tiled floor, panelled radiator, recessed lighting, concealed gas boiler.
- Bedroom 3.73 x 2.97 (12'2" x 9'8")
- Panelled radiator.
- Bedroom 3.45 x 3.15 (11'3" x 10'4")
- Double panelled radiator.
- Bedroom 2.90 x 2.26 (9'6" x 7'4")
- Double panelled radiator, wood laminate floor.
- Roofspace 2.90 x 2.72 (9'6" x 8'11")
- Velux window, double panelled radiator, under eaves storage.
- Outside
- Extensive south facing rear garden, patio, mature lawn, low maintenance stones, vertical panelled fencing, outside light and tap.
- Garage 2.90 x 2.72 (9'6" x 8'11")
- Up & over door.




