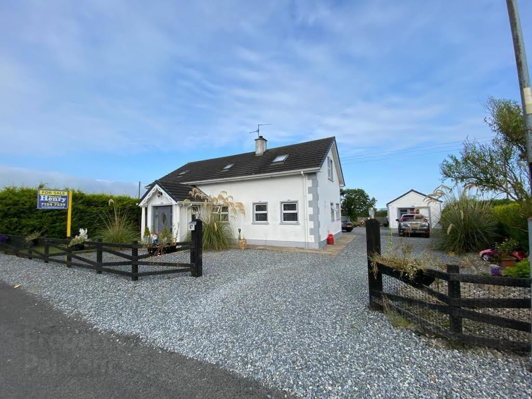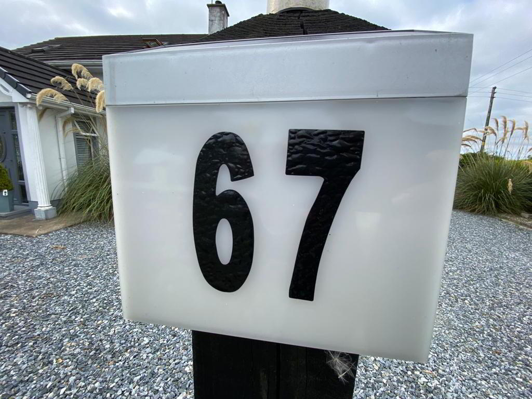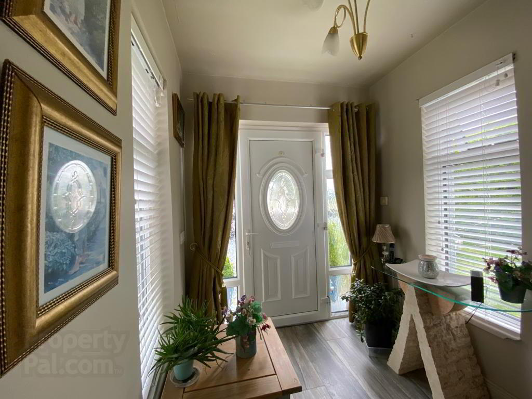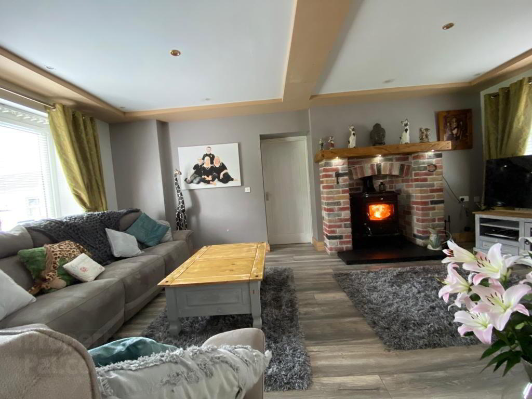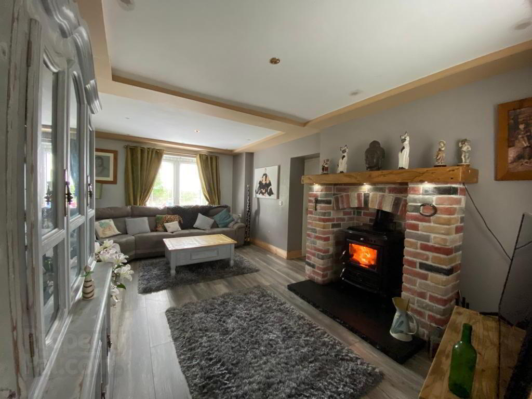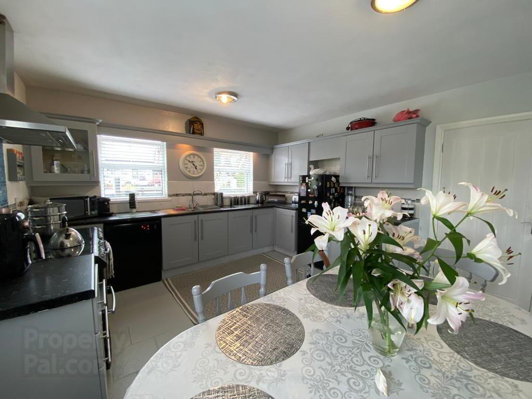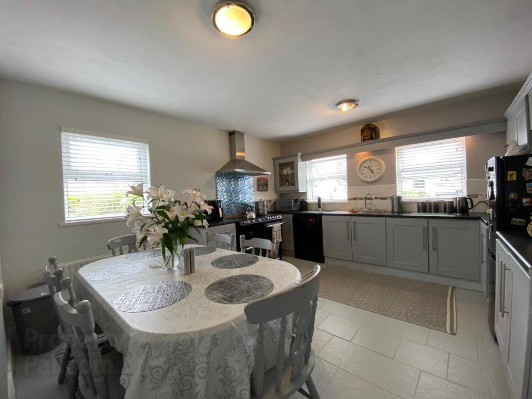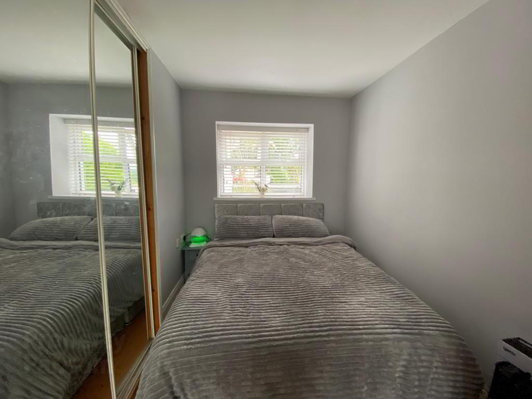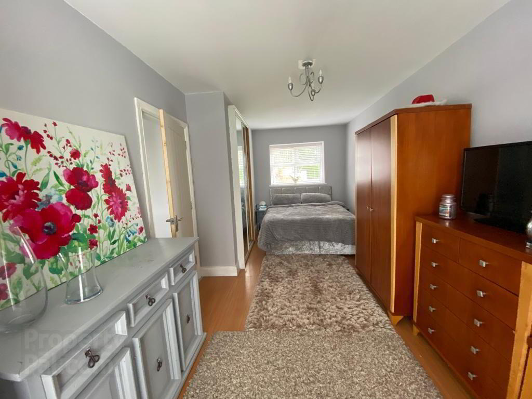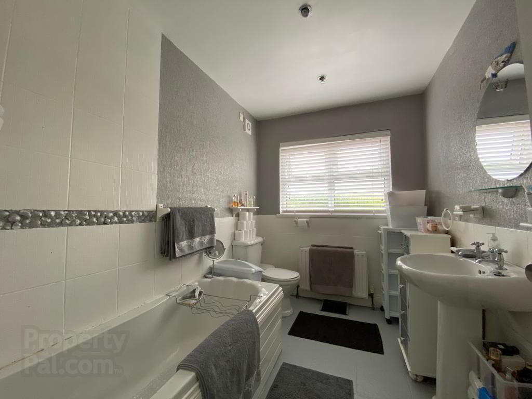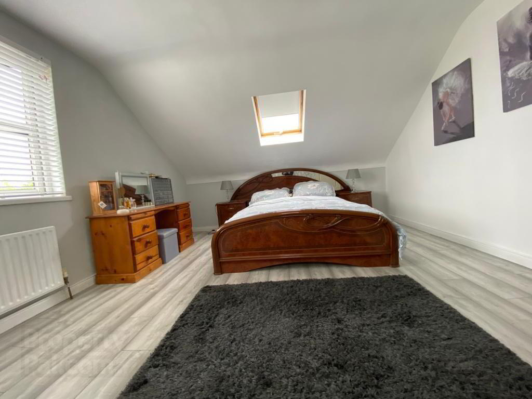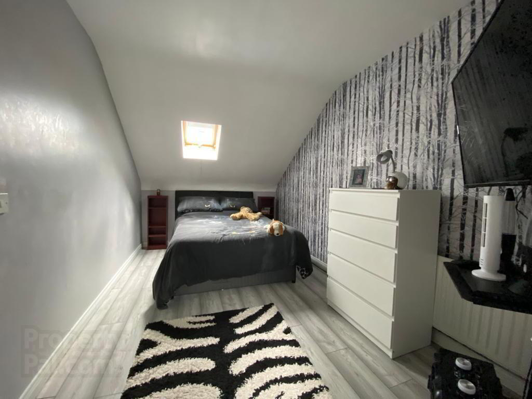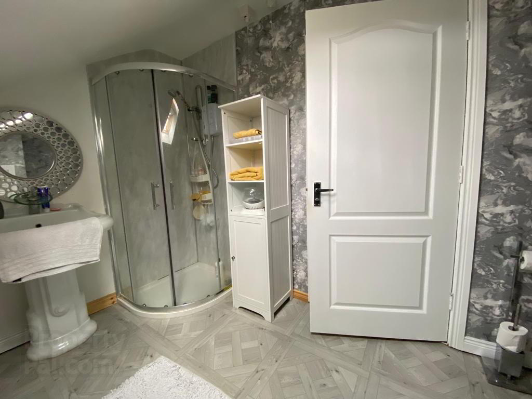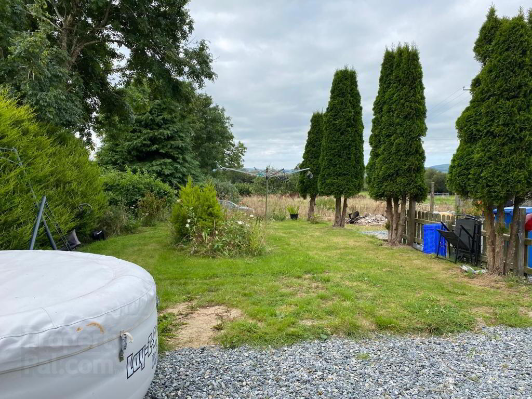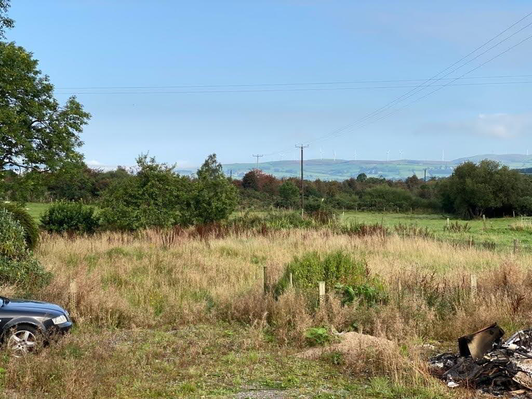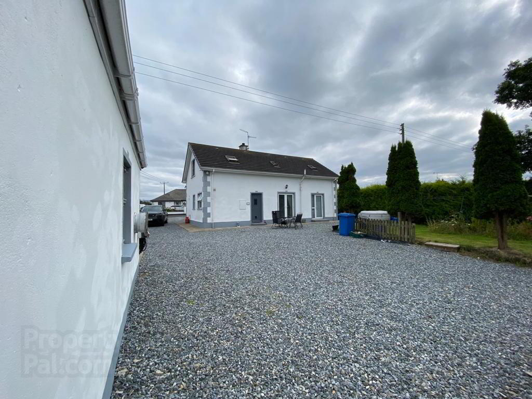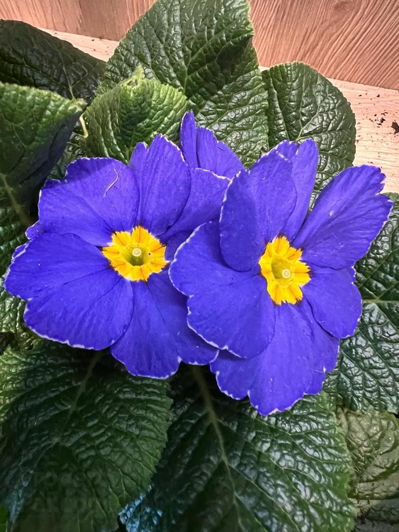67 Loughan Road,
Donemana, Strabane, BT82 0RY
4 Bed Detached Chalet
Asking Price £210,000
4 Bedrooms
2 Bathrooms
1 Reception
Property Overview
Status
For Sale
Style
Detached Chalet
Bedrooms
4
Bathrooms
2
Receptions
1
Property Features
Tenure
Freehold
Energy Rating
Broadband
*³
Property Financials
Price
Asking Price £210,000
Stamp Duty
Rates
£1,341.25 pa*¹
Typical Mortgage
Legal Calculator
In partnership with Millar McCall Wylie
Property Engagement
Views All Time
1,826
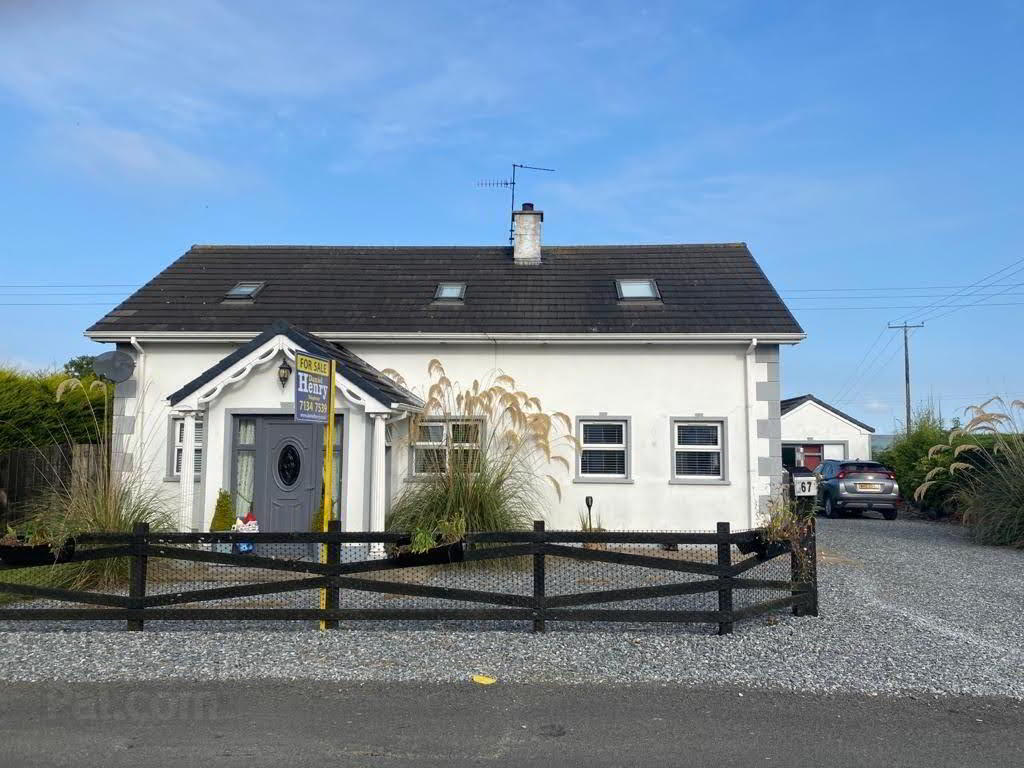
Features
- COUNTRY PROPERTY
- DETACHED CHALET BUNGALOW
- OIL FIRED AND SOLID FUEL HEATING
- PVC DOUBLE GLAZED WINDOWS (EXCEPT VELUX) AND GARAGE
- PVC FRONT AND BACK DOOR
- SITE EXTENDS TO OVER 1 1/2 ACRES
- A delightful country property situated less than 2 miles from the village of Donemana.
This home provides excellent family accommodation and also good outdoor space with the benefit of a large plot extending to over 1 1/2 acres. It boasts both oil fired and solid fuel central heating, lots of parking and also a shed with plumbing, light and power points.
Viewing is highly recommended. - ACCOMMODATION
- ENTRANCE HALLWAY
- Having laminate wood floor
- LOUNGE 5.89m' x 3.12m' (19'4' x 10'3')
- Having recessed ceiling lighting; multi fuel stove set in brick surround with slate hearth; laminate wood floor; french doors to rear
- KITCHEN 4.29m' x 3.89m' (14'1' x 12'9')
- Having eye and low level units; single drainer stainless steel sink unit; mixer taps; plumbed for dishwasher; space for fridge freezer; stainless steel extractor hood, tiling between units; tiled floor; dining area
- BEDROOM 4/FAMILY ROOM 6.27m x 2.72m (20'7" x 8'11")
- built in wardrobes with sliding mirror doors, laminated wooden floor
- BATHROOM
- Comprising bath with electric shower over; wash hand basin, WC; 1/2 tiled walls; tiled floor
- LANDING
- SHOWER ROOM
- comprising shower with pvc cladding to walls, WHB and WC, hotpress
- BEDROOM 1 4.17m' x 3.94m' widest point (13'8' x 12'11' wides
- Laminate wood floor
Dressing Room off 12'10 x 7'2' wp - BEDROOM 2 4.17m' x 2.49m' (13'8' x 8'2')
- Laminate wood floor
Dressing area off 11'4' x 7'0' widest point - BEDROOM 3 3.00m' x 2.84m' (9'10' x 9'4')
- Built in robe
- SHED 7.11m' x 3.84m' (23'4' x 12'7')
- Light and power points; plumbed for washing machine; space for tumble dryer; side door and window
- EXTERIOR FEATURES
- Lawn to front.
Lawn to rear leading to additional plot extending to over 1 1/2 acres
Fenced to front
Driveway to side - ESTIMATED ANNUAL RATES
- £1213.02 (FEB 2024)
Misrepresentation clause : Daniel Henry, give notice to anyone who may read these particulars as follows:
- The particulars are prepared for the guidance only for prospective purchasers. They are intended to give a fair overall description of the property but are not intended to constitute part of an offer or contract.
- Any information contained herein (whether in text, plans or photographs) is given in good faith but should not be relied upon as being a statement of representation or fact.
- Nothing in these particulars shall be deemed to be a statement that the property is in good condition otherwise nor that any services or facilities are in good working order.
- The photographs appearing in these particulars show only certain parts of the property at the time when the photographs were taken. Certain aspects may be changed since the photographs were taken and it should not be assumed that the property remains precisely as displayed in the photographs. Furthermore, no assumptions should be made in respect of parts of the property which are not shown in the photographs.
- Any areas, measurements or distances referred to herein are approximate only.
- Where there is reference to the fact that alterations have been carried out or that a particular use is made of any part of the property this is not intended to be a statement that any necessary planning, building regulations or other consents have been obtained and these matters must be verified by an intending purchaser.
- Descriptions of the property are inevitably subjective and the descriptions contained herein are given in good faith as an opinion and not by way of statement or fact.
- None of the systems or equipment in the property has been tested by Daniel Henry for Year 2000 Compliance and the purchasers/lessees must make their own investigations.


