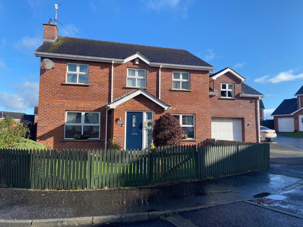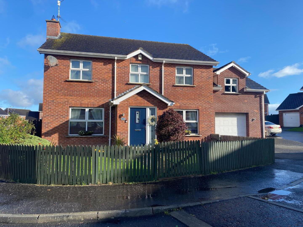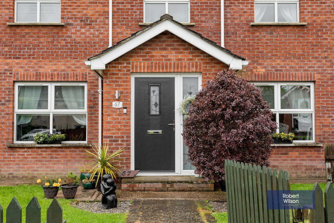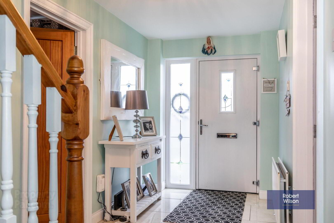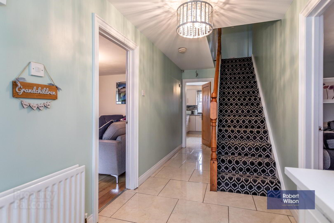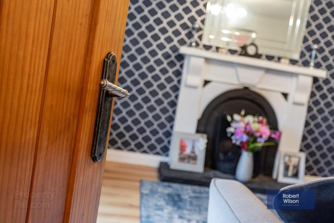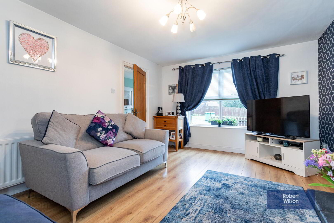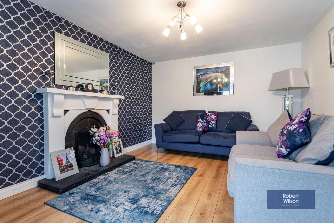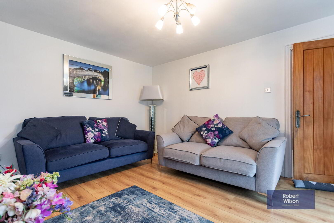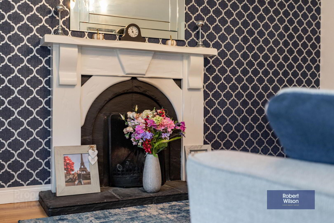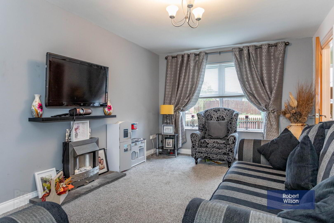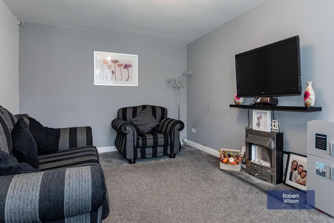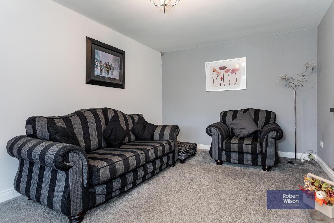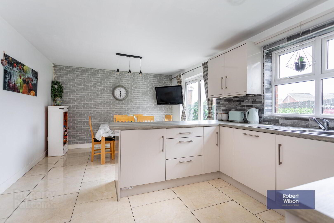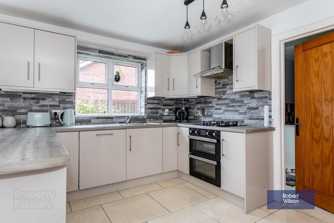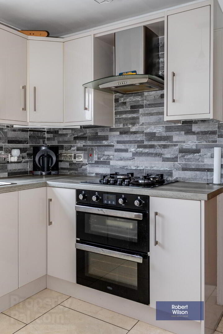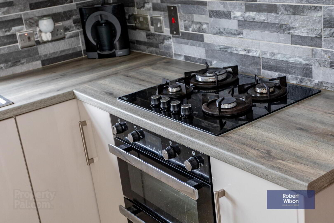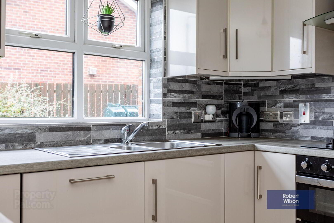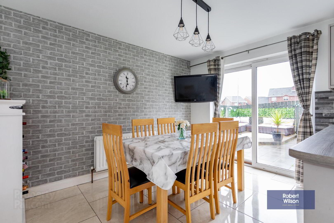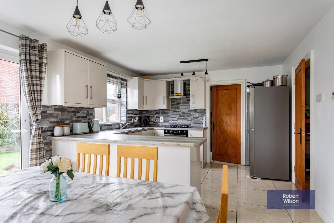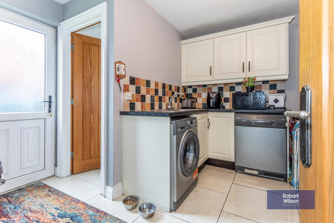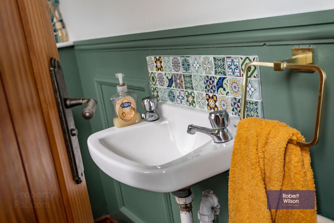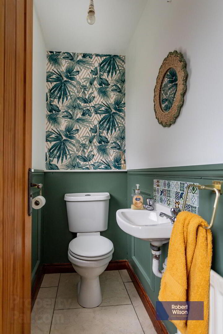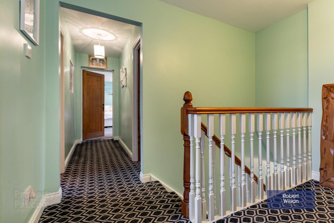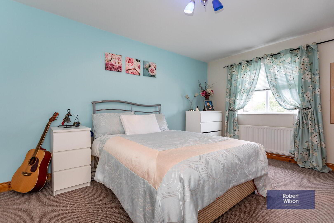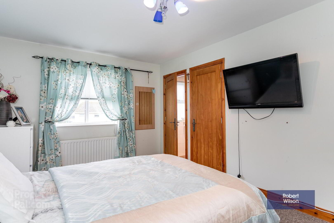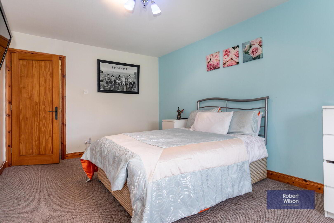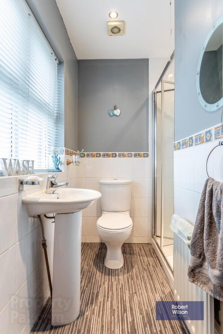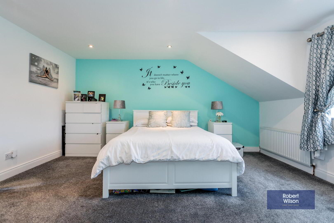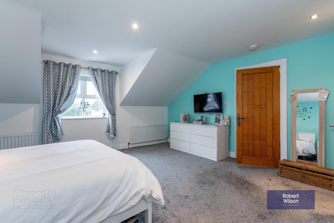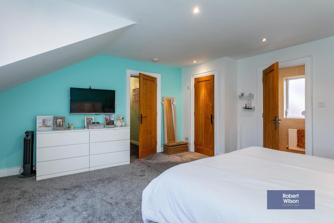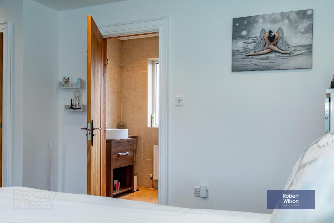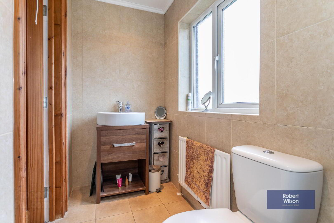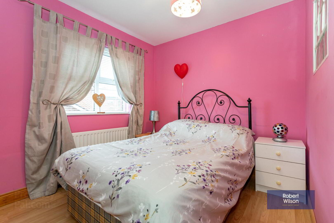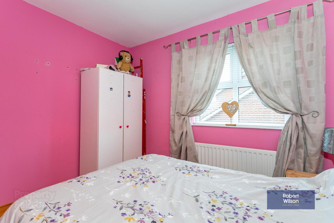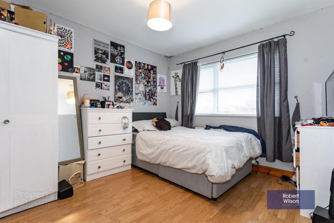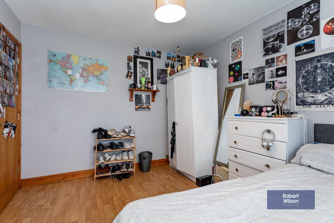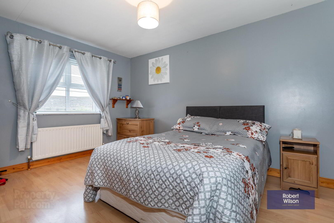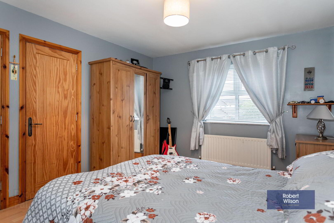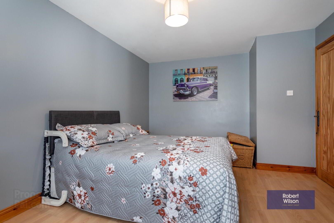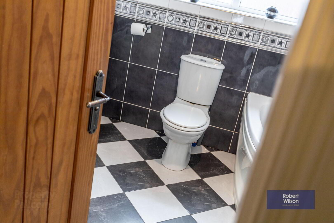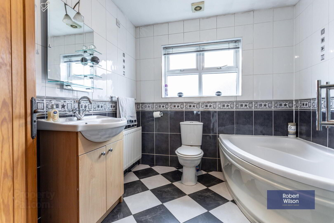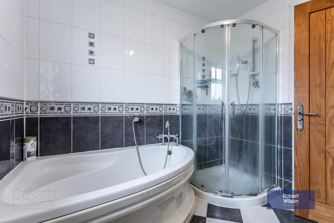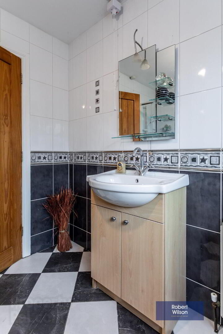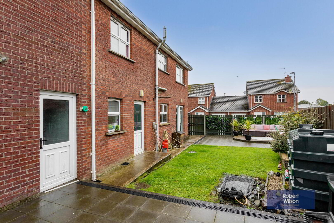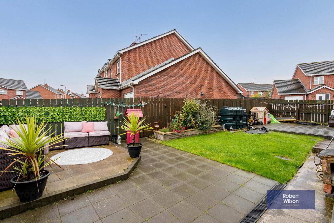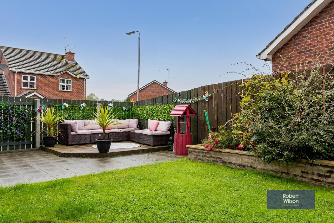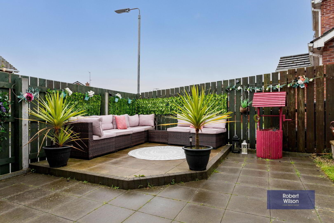67 Larkfield Meadows,
Craigavon, BT65 5JD
5 Bed Detached House
Asking Price £250,000
5 Bedrooms
4 Bathrooms
2 Receptions
Property Overview
Status
For Sale
Style
Detached House
Bedrooms
5
Bathrooms
4
Receptions
2
Property Features
Size
182 sq m (1,959 sq ft)
Tenure
Not Provided
Energy Rating
Heating
Oil
Broadband
*³
Property Financials
Price
Asking Price £250,000
Stamp Duty
Rates
£1,425.47 pa*¹
Typical Mortgage
Legal Calculator
Property Engagement
Views Last 7 Days
420
Views Last 30 Days
1,675
Views All Time
13,549
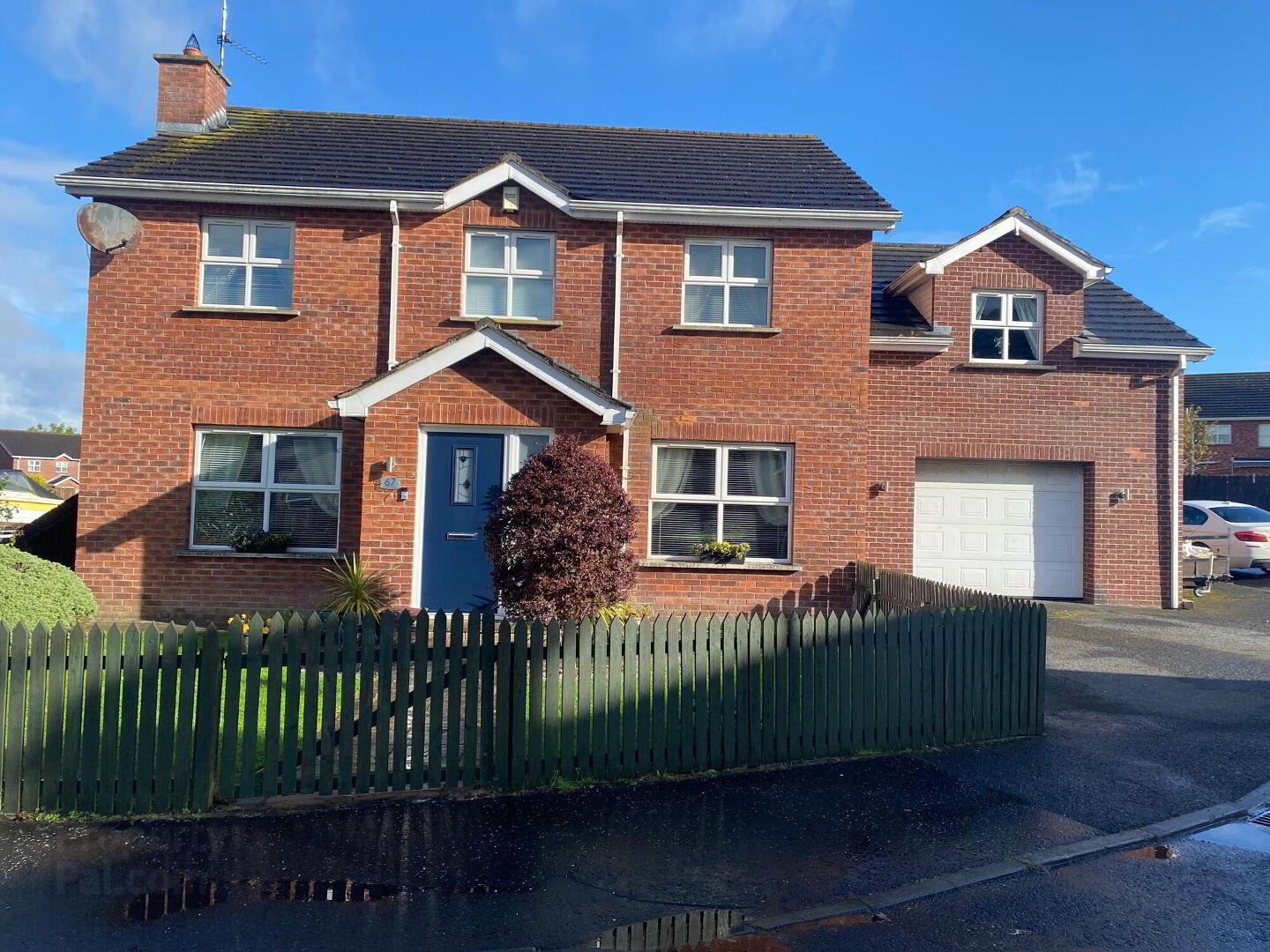
This five bedroom property is an excellent opportunity to purchase this stylish and modern detached home for the growing family. It is located close to the towns of Lurgan, Craigavon, Portadown & Rushmere shopping centre, also shops & schools all within a short drive away.
This family home has been lovingly looked after & tastefully finished throughout & is in a cul de sac location with the benefits of, 2 receptions, Kitchen with breakfast bar & dining area, 4 bathrooms, utility room & an attached garage.
Early viewing is recommend to appreciate all this property has to offer.
5 Bedroom Detached
2 Receptions Kitchen with Dining Area
Utility Room & Downstairs WC
Family Bathroom & 2 Ensuites
Attached Garage
Front & Rear Gardens Laid in Lawn,
Tarmac Driveway
uPVC windows, Doors, soffits & Facias
Oil Fired Central Heating
Ground Floor
Front Hall
Porcelain tiled floor, double panel radiator, telephone point, staircase to first floor.
Living Room
Wood laminate flooring, feature open fire with hand painted surround & mantle, slate hearth & backdrop, TV point.
Lounge
Tiled heath with electric fire inset, TV point, carpet flooring, double panel radiator.
Kitchen / Dining Room
Range of high & low level units in high sheen "Cashmere", integrated 4 ring gas hob with electric oven & dishwasher, space for fridge freezer. Breakfast bar with under counter units, stainless steel sink unit, mixer tap, slate tiled feature walls, double panel radiator, porcelain tiled floor. Double uPVC glazed doors from dining room to rear garden.
Utility
3.15m x 3.38m (10' 4" x 11' 1" furthest points) Range of high & low level "Oak" units hand painted in cream. Space for washing machine, tumble dryer & fridge freezer, stainless steel sink unit, mixer tap, porcelain tiled floor, single panel radiator, PVC 1/2 glazed door to rear.
WC
1.88m x .88m (6' 2" x 2' 11") 2 piece white suite comprising, low flush WC, wall mounted wash hand basin with ceramic tiled splashback, 1/2 panelled walls, porcelain tiled floor, single panel radiator.
First Floor
Landing
Access to 1/2 floored loft, hot press with shelving & tank.
Bedroom 1
Wood laminate flooring, single panel radiator, built in robe with shelving, TV point.
Bedroom 2
Wood laminate flooring, single panel radiator, TV point.
Family Bathroom
2.36m x 2.45m (7' 9" x 8' 0") 4 Piece white suite comprising, low flush WC, vanity unit incorporating wash hand basin with vanity mirror over. corner panel bath with shower attachment, corner walk in shower cubicle with "Mira Vist" shower unit, fully tiled walls & floor, extractor fan.
Bedroom 3
Wood laminate flooring, single panel radiator, TV point.
Bedroom 4
Carpet flooring, single panel radiator, TV point, walk in robe.
Ensuite
2.05m x .95m (6' 9" x 3' 1") 3 piece white suite comprising, low flush WC, wash hand basin, walk in shower cubicle with "Triton Ivory11" shower unit, tiled walls. vinyl flooring, recessed lights, extractor fan.
Bedroom 5
4.83m x 5.04m (15' 10" x 16' 6") Carpet flooring, single panel radiator, walk in robe, recessed lights.
Ensuite
2.64m x 1.17m (8' 8" x 3' 10") 3 Piece white suite comprising, low flush WC, vanity unit incorporating wash hand basin, walk in shower cubicle with "Aqua Galaxy" shower unit, fully tiled walls & floor, recessed lights, extractor fan, ceiling cornice.
Exterior
Attached Garage
5.03m x 6.03m (16' 6" x 19' 9") Roller shutter door, light & power.
Gardens
Front garden laid in lawn with mature plants, trees & shrubs, fully enclosed with timber fencing. tarmac driveway to garage with parking for 2+ cars.
Rear garden laid in lawn with paved patio area, raised decking & raised flower bed, garden pond, outside tap, outside lights & sockets, PVC oil tank, fully enclosed with timber fencing.


