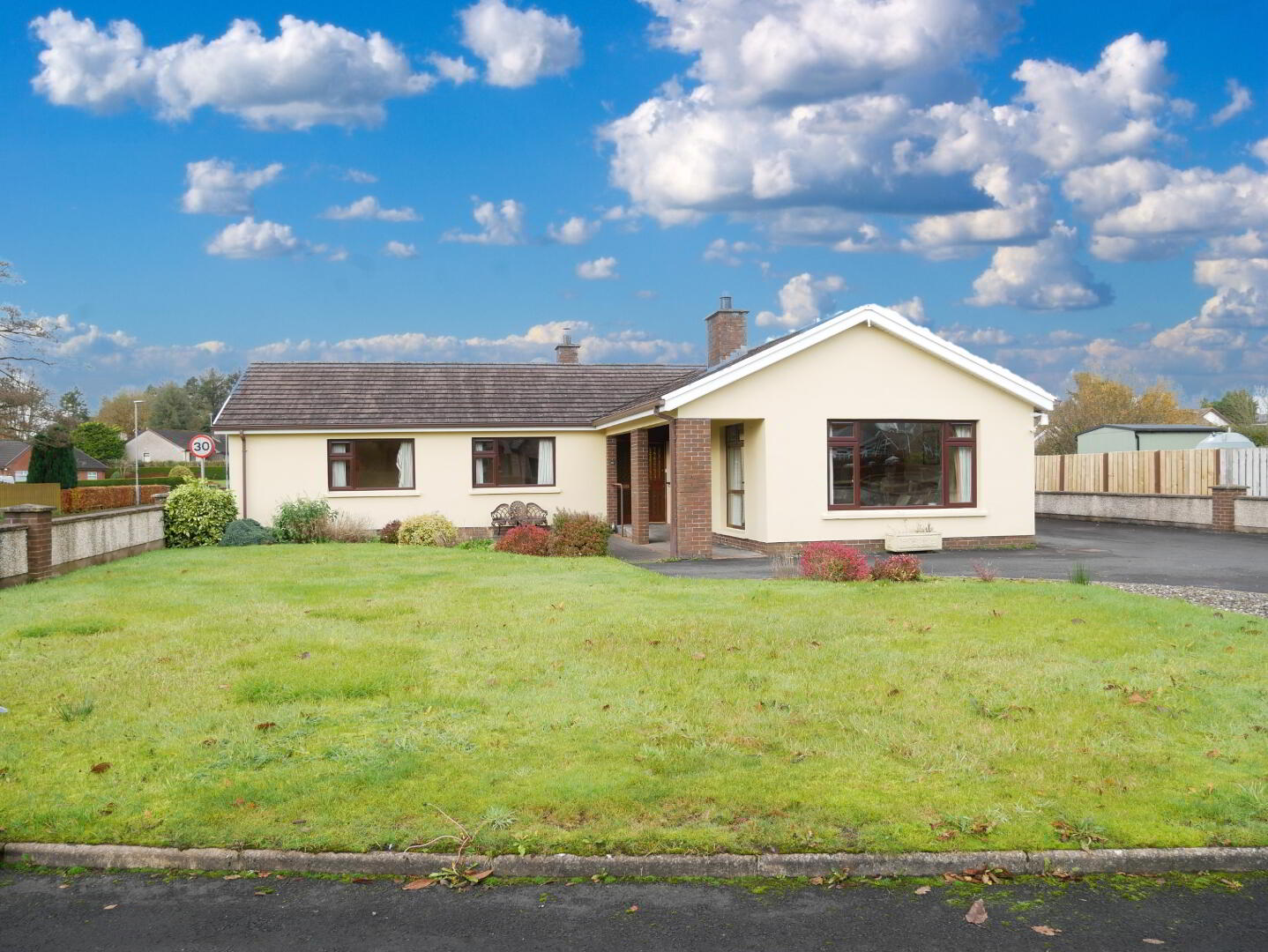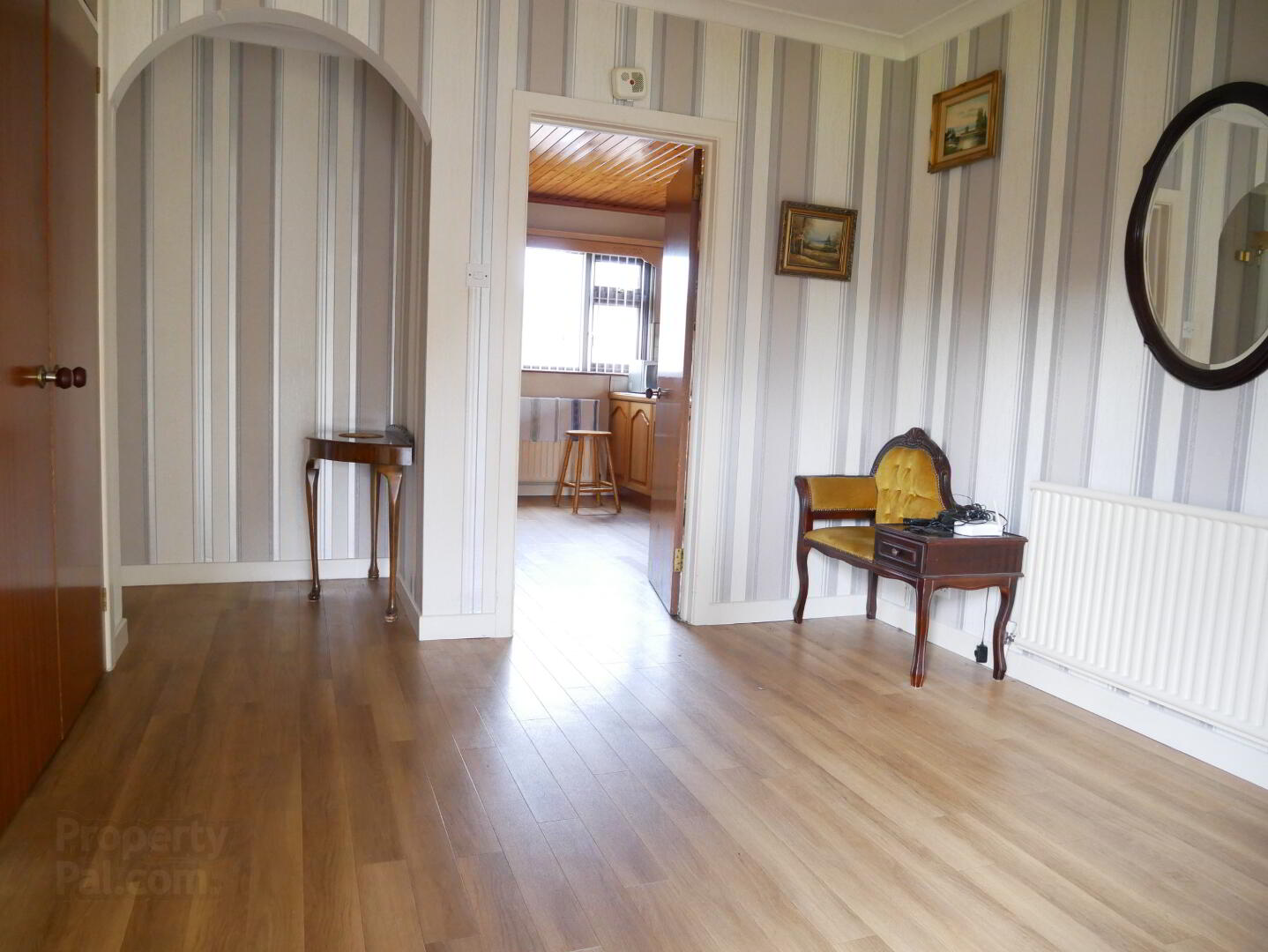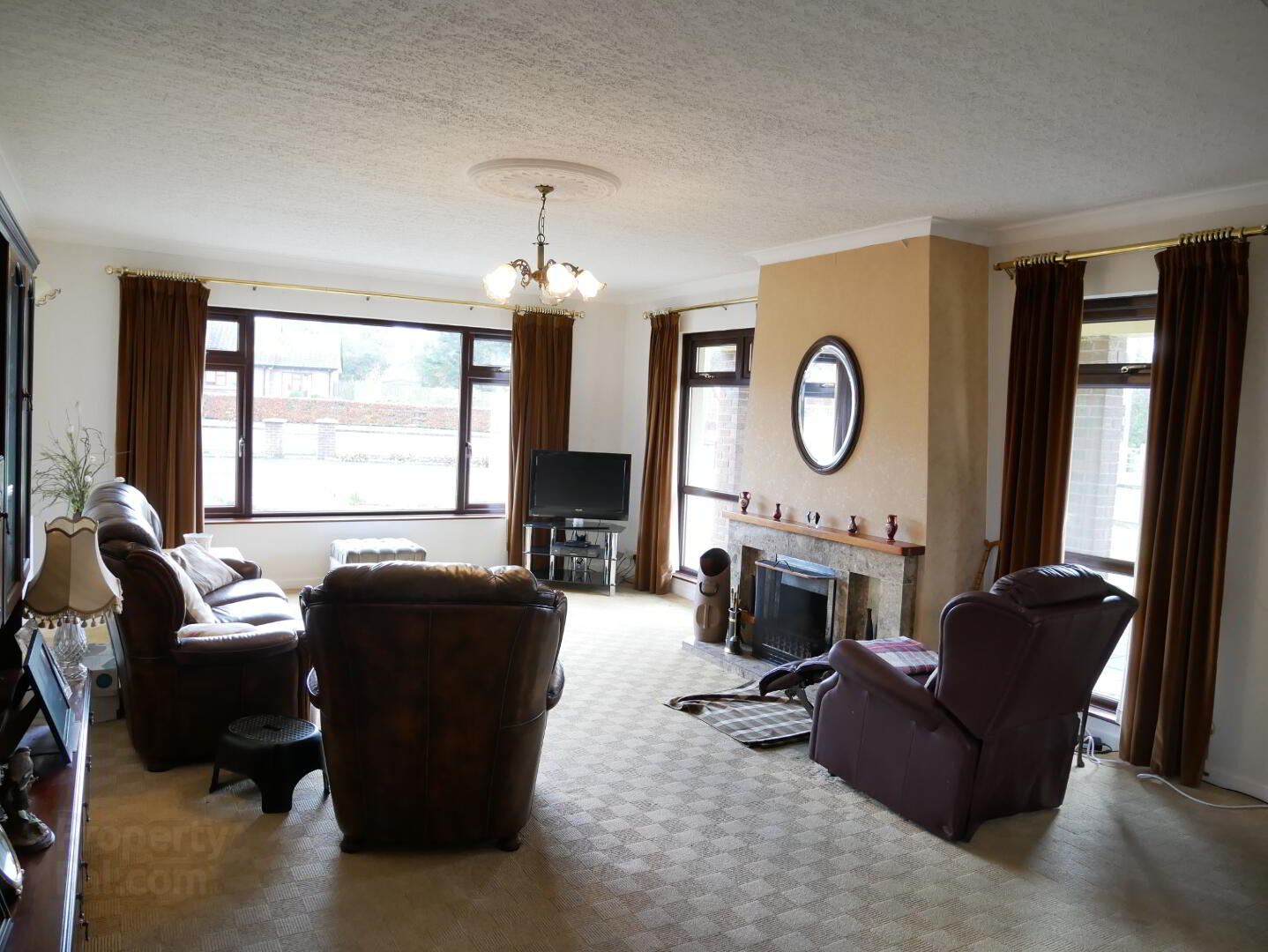


67 Enniskillen Road,
Ballinamallard, BT94 2GW
3 Bed Detached Bungalow
Sale agreed
3 Bedrooms
2 Bathrooms
2 Receptions
Property Overview
Status
Sale Agreed
Style
Detached Bungalow
Bedrooms
3
Bathrooms
2
Receptions
2
Property Features
Tenure
Not Provided
Energy Rating
Heating
Oil
Broadband
*³
Property Financials
Price
Last listed at Offers Around £199,000
Rates
£1,297.10 pa*¹
Property Engagement
Views Last 7 Days
30
Views Last 30 Days
76
Views All Time
10,568

Features
- Spacious site fronting onto the main Enniskillen road
- UPVC double glazing
- 3 Bedrooms, 2 Reception rooms
- Large forecourt with parking for multiple vehicles
- Oil fired central heating
- Located a short stroll from Ballinamallard village centre
- Detached garage
- Disabled friendly access
3 BEDROOM 2 RECEPTION DETACHED BUNGALOW
This 3 bedroom, 2 reception detached bungalow occupies a most spacious site, a short stroll from the heart of Ballinamallard village and 6 miles from Enniskillen.
Offering spacious, well laid out accommodation viewing comes highly recommended.
Accommodation Details:
Entrance Hall: with cushion flooring, coved ceiling, cloaks cupboard, access to roofspace.
Lounge: 21'6" x 15 Open fire with stone surround and hearth, wooden mantle, coved ceiling.
Open archway leading to:
Dining Room: 9'10" x 9'9" Points for wall lights, coved ceiling. Access to:-
Kitchen/Dining: 16'3" XC 12'11" Fully fitted with an extensive range of eye and low level units, concealed underlighting, tiled around worktops, pelmet, 1 1/2 stainless steel sink unit, built in electric hob and oven, extractor fan, built in eye level double electric oven, built in dishwasher, integrated fridge freezer, part tiled floor, pine strip ceiling, recessed eyeball lighting.
Utility Room: 9'7" x 6'2" Fitted with low level units, stainless steel sink units, plumbed for dishwasher, space for tumble dryer, cushion flooring, access to rear.
Bedroom 1: 13 x 11'5" Built in bedroom furniture, built in wardrobe, ensuite comprising fully tiled walk in electric shower cubicle, wc, whb with vanity unit, fully tiled walls, tiled floor, extractor fan.
Bedroom 2: 15 (to widest point) x 9'11" Built in bedroom furniture.
Bedroom 3: 9 x 9'10" Built in wardrobe, fitted furniture.
Bathroom: Bath with shower attachment over, wc, whb, tiled walls, cushion flooring, hotpress.
Exterior: The property is approached via a sweeping tarmac driveway with parking for several vehicles. There is a good sized garden laid in lawn to the front and a covered porch leads to the property.
To the property's rear is a garden laid in lawn together with a concrete area. Fully enclosed by closeboard fencing.
Garage: 18 x 9'7" Remote roller door,power, light and pedestrian access.




