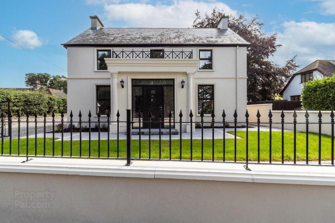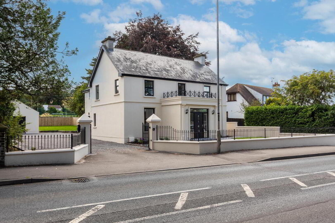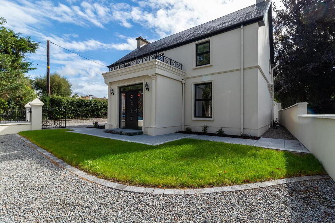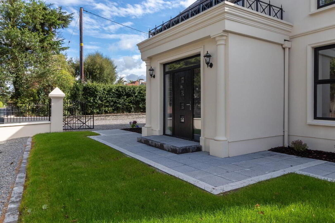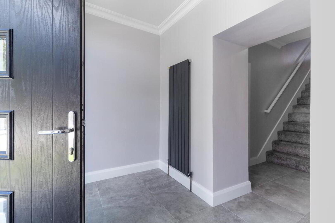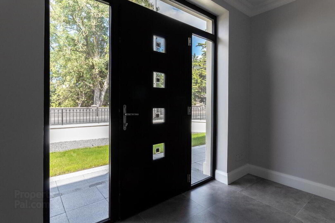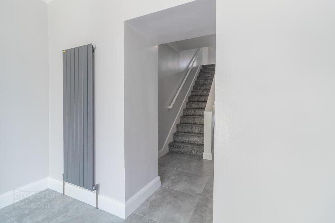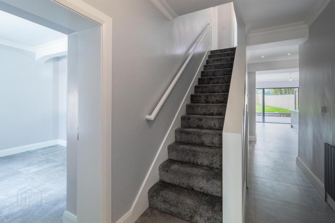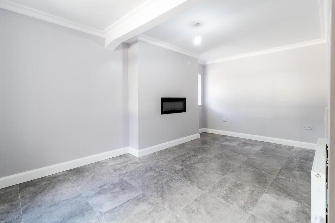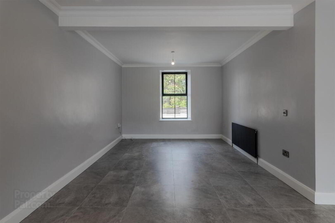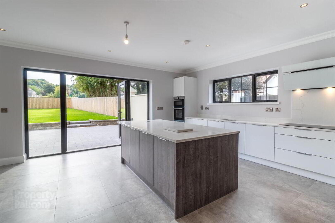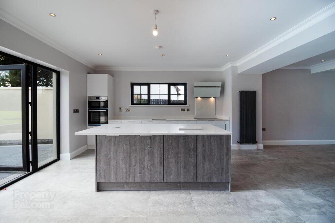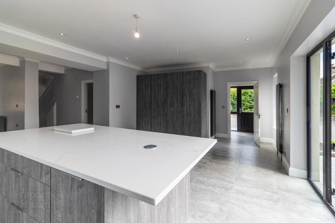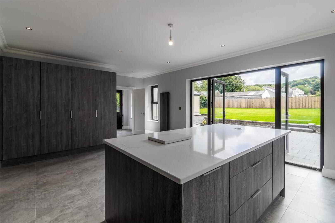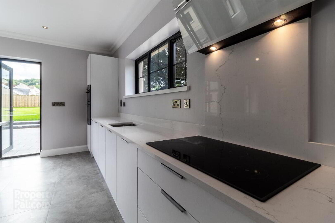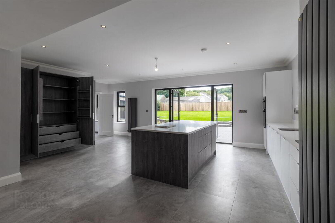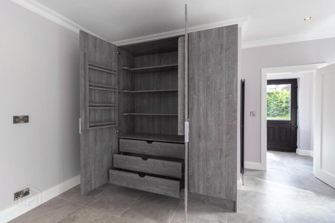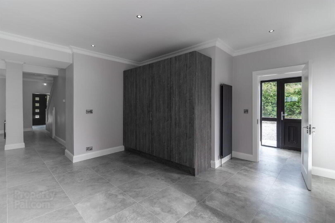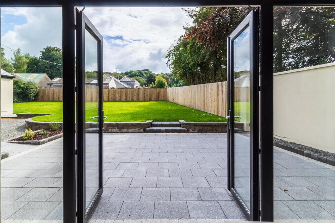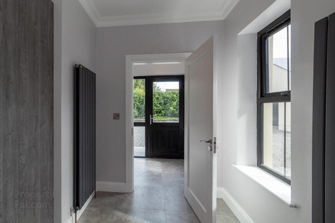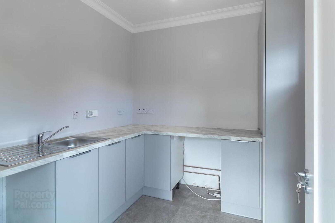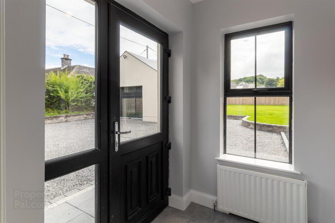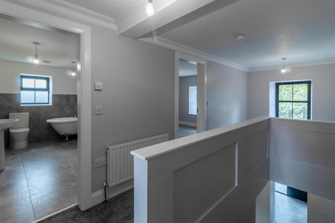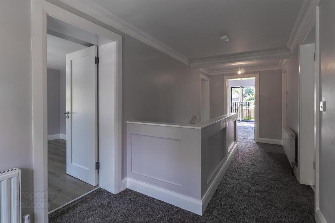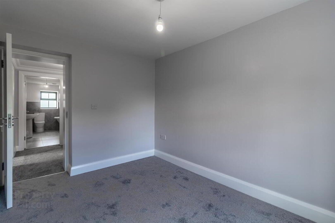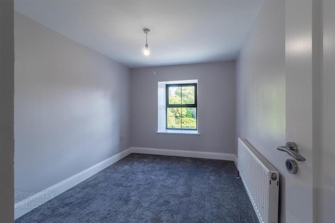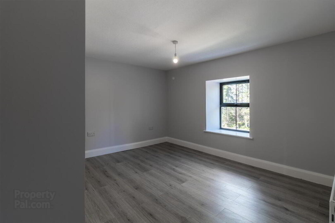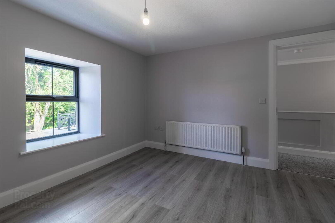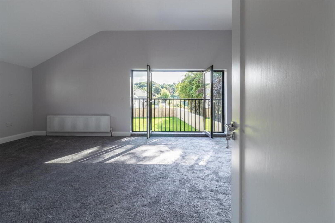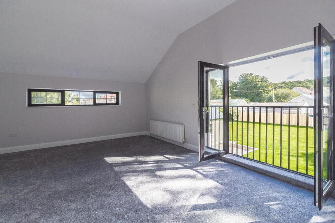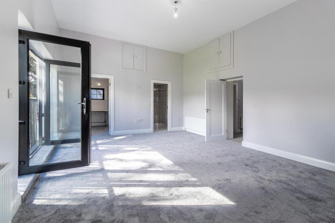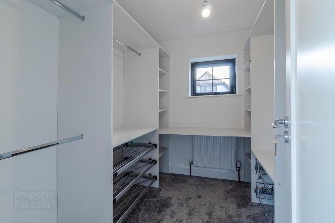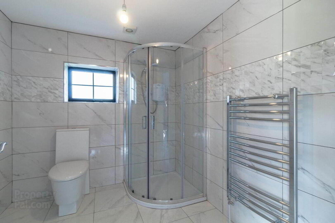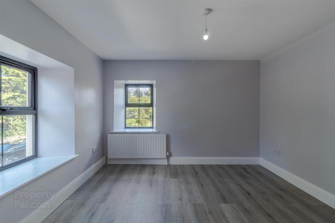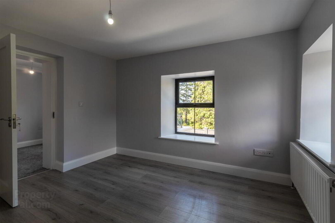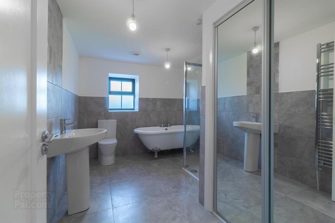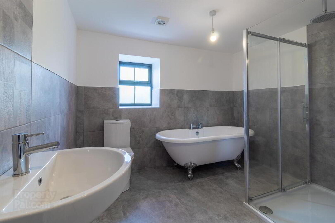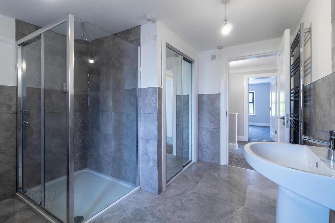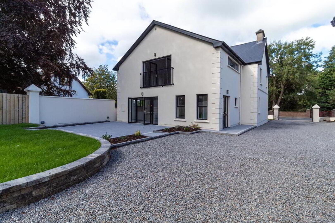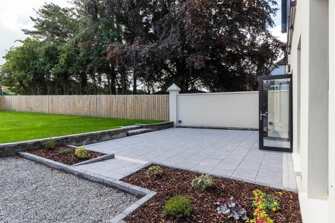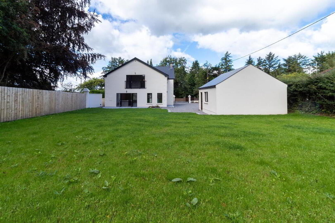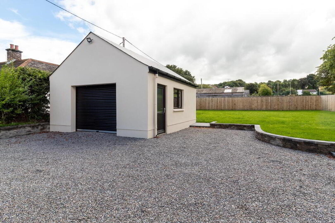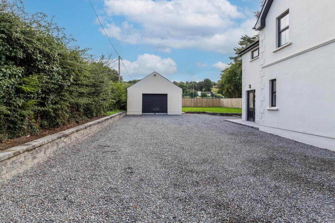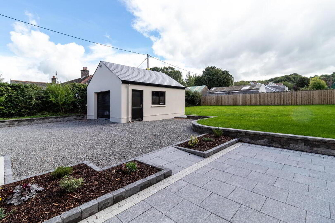67 Derry Road,
Strabane, BT82 8LD
4 Bed Detached House
Asking Price £350,000
4 Bedrooms
2 Receptions
Property Overview
Status
For Sale
Style
Detached House
Bedrooms
4
Receptions
2
Property Features
Tenure
Not Provided
Energy Rating
Heating
Gas
Broadband
*³
Property Financials
Price
Asking Price £350,000
Stamp Duty
Rates
£2,624.18 pa*¹
Typical Mortgage
Legal Calculator
Property Engagement
Views Last 7 Days
393
Views Last 30 Days
1,946
Views All Time
60,991
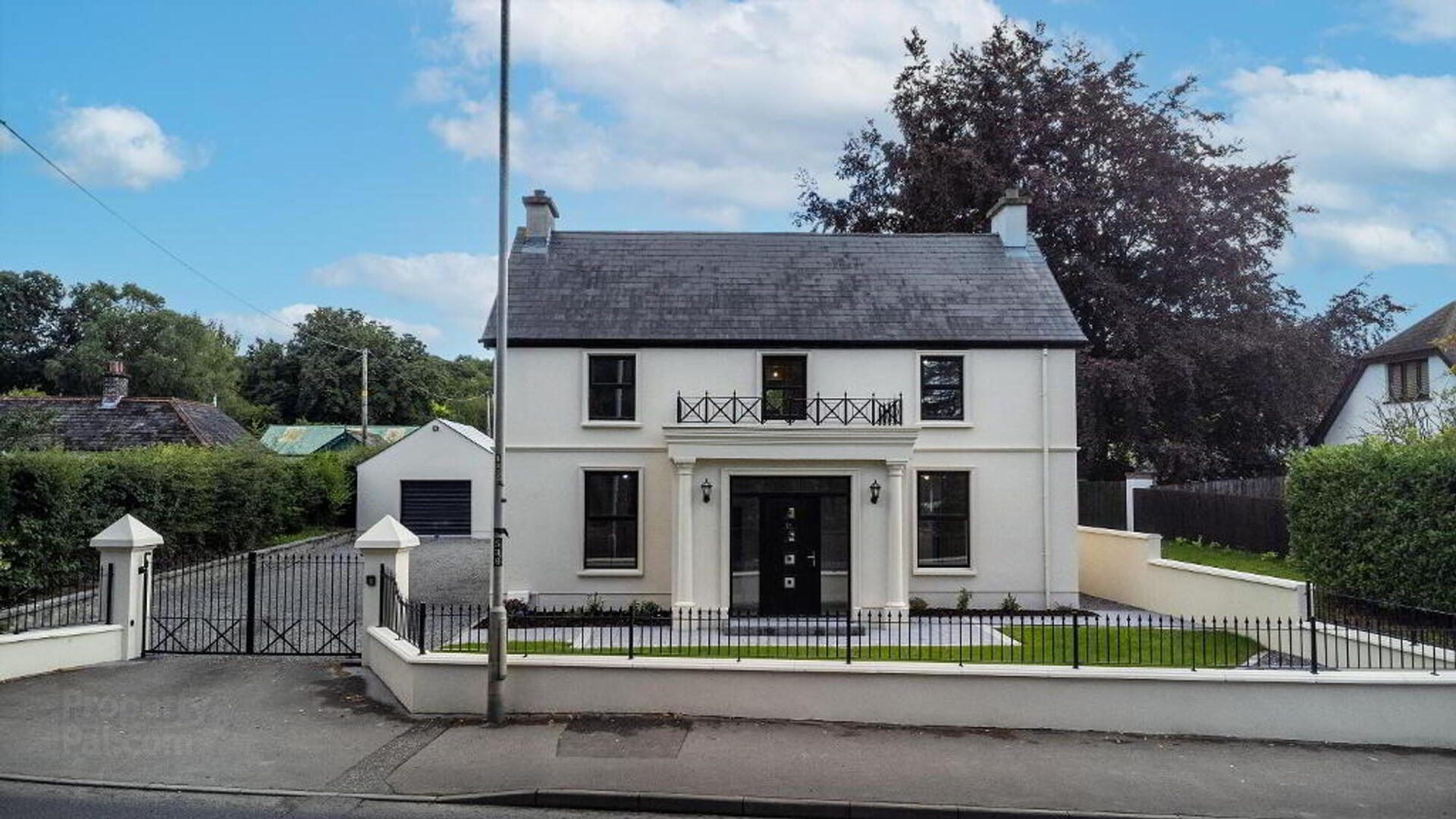
Ronan McAnenny Ltd is pleased to welcome to the property market this virtually new four bedroom detached property situated in a prime location along the Derry Road in Strabane. This home benefits from having mains gas. The internal finishes to this property are extremely modern and will suit the more contemporary buyer. To the rear of the dwelling there is a newly built large garage along with a spacious garden complimented with tobermore paving and walling.
Ideally situated on the main Derry Road makes this property a perfect purchase for commuters, but is also within walking distance of local schools, shops, churches and all other amenities.
Accommodation Comprises of:
Entrance Hall / Reception: 2.00m x 4.16m
Tiled Flooring / Single Radiator
Living / Family Room: 3.37m x 5.94m
Tiled Flooring / 1 x Single + 1 x Double Radiator / Electric Fireplace insert on Wall
Living Room 2: 4.14m x 3.54m
Tiled Flooring / Single Radiator
Kitchen: 7.54m x 7.08m
Tiled Flooring / Partially Tiled Walls / Electric Hob + Oven / Integrated Fridge Freezer + Dishwasher / Integrated Bins / Granite + Quartz Worktop / Popup Sockets on Island / 2 x Single Radiator
Main Bathroom: 3.71m x 2.73m
Tiled Flooring / Partially Tiled Walls / WC / WHB / Power Shower, Aqualisa Shower with Monsoon Head / Bath / Mirror Sliderobes
Master Bedroom: 6.59m x 4.54m
Double Bedroom / Carpet Flooring / 2x Double Radiator / Built in Wardrobes / Vaulted Ceiling / Patio Doors
Ensuite: 2.51m x 2.17m
Tiled Flooring / Fully Tiled Walls / WC / WHB / Electric Shower / Chrome Towel Rail Radiator
Bedroom 2: 3.68m x 2.50m
Double Bedroom / Carpet Flooring / Double Radiator
Bedroom 3: 3.52m x 3.74m
Double Bedroom / Laminated Flooring / Double Radiator
Bedroom 4: 3.71m x 3.28m
Double Bedroom / Laminated Flooring / Single Radiator
Garage: 4.86m x 5.92m
Electric Roller Door / Wired for Electrics
For more information or to arrange a viewing, please contact our office on 02871 886910.

Click here to view the video
