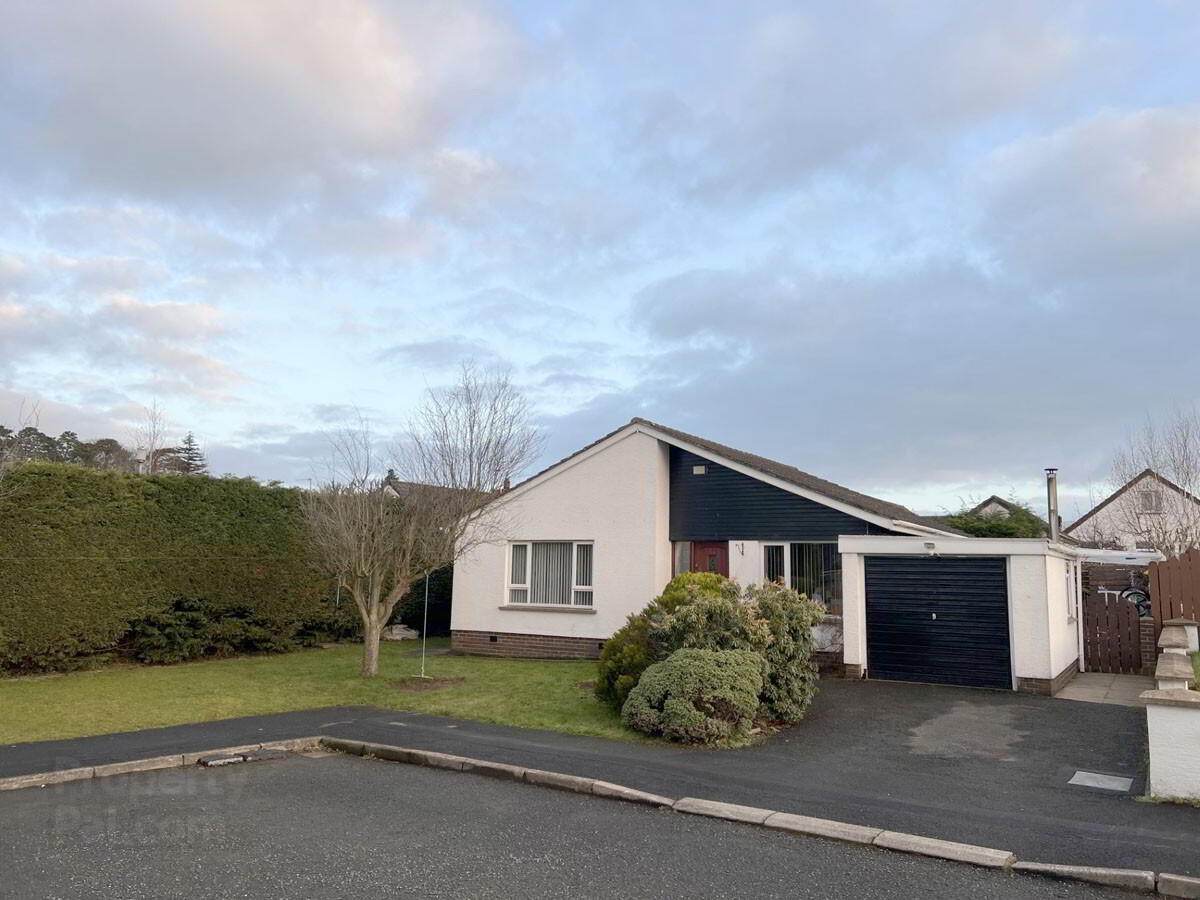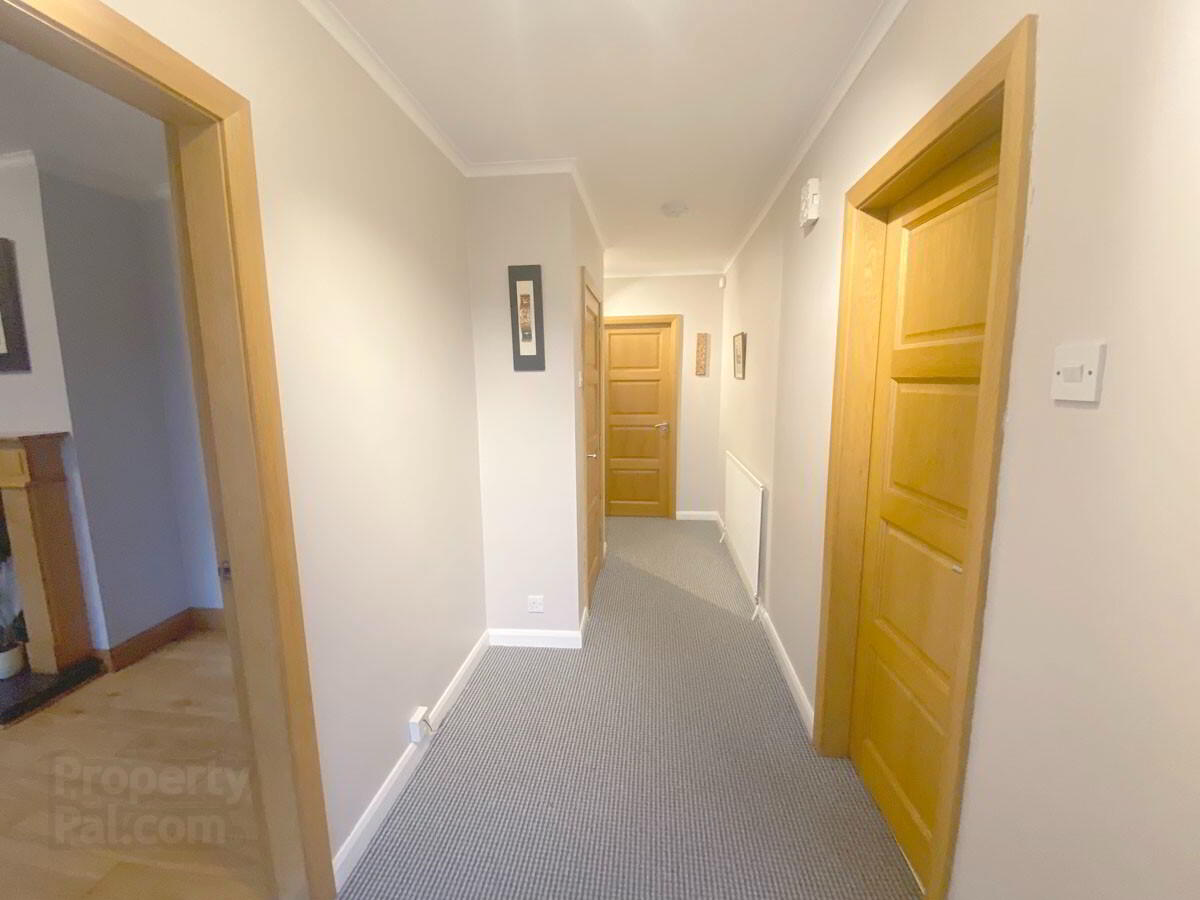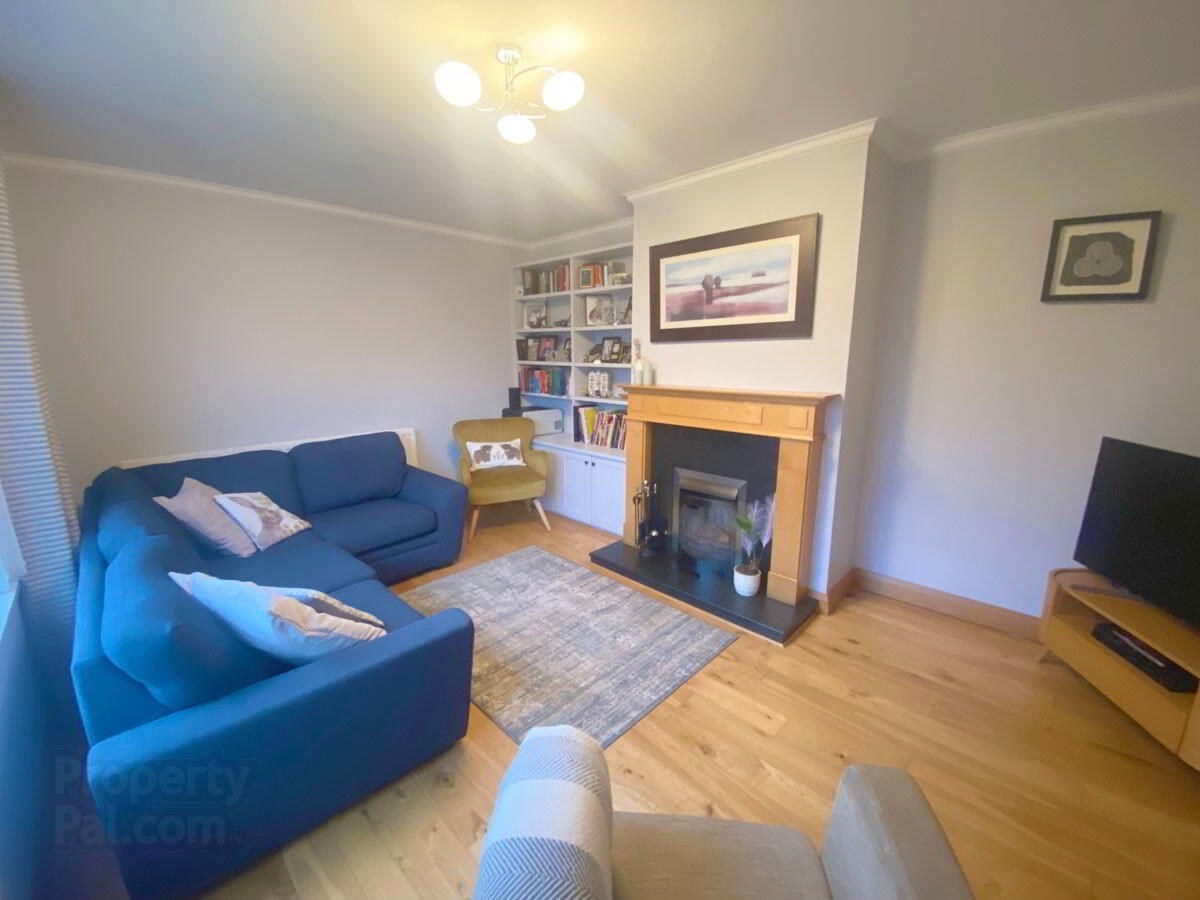


67 Clanconnel Gardens,
Waringstown, BT66 7RR
3 Bed Detached Bungalow
Asking Price £185,000
3 Bedrooms
1 Bathroom
1 Reception
Property Overview
Status
For Sale
Style
Detached Bungalow
Bedrooms
3
Bathrooms
1
Receptions
1
Property Features
Tenure
Not Provided
Energy Rating
Heating
Oil
Broadband
*³
Property Financials
Price
Asking Price £185,000
Stamp Duty
Rates
£960.36 pa*¹
Typical Mortgage
Property Engagement
Views Last 7 Days
611
Views Last 30 Days
2,682
Views All Time
10,592

This 3 bedroom detached bungalow is situated in the popular development of Clanconnel Gardens. The property is conveniently situated within easy reach of all local amenities including shops, schools and within close proximity to Lurgan, Moira and Banbridge. Set on a corner site this home is well presented throughout. Neat lawn to front and side. Tarmac driveway leads to garage. Paved area off kitchen with perspex roof. Boiler house. Large garden to rear fully enclosed by fencing and hedging. Gated access to both side of property leading to front. Large shed to rear. Features include oil heating and PVC double glazed windows.
Entrance Hall: 18’0 x 4’9 (5.5m x 1.5m) Solid wooden door with glass side panels leads to entrance hall. Access to walk in cloakroom.
Lounge: 16’1 x 12’1 (4.9m x 3.7m) Slate tiled fireplace with wooden surround. Solid wooden floor.
Kitchen/Dining: 17’7 x 9’1 (5.4m x 2.8m) Range of high and low level beech kitchen units with granite worktops. Ceramic hob with overhead stainless steel extractor fan. Plumbed for washing machine. Built in oven and grill. Integrated fridge/freezer and dishwasher. Franke sink with mixer tap. PVC door with glazed panel leads to side of property. Tile effect laminate wooden floor.
Bedroom 1: 13’4 x 10’5 (4.1m x 3.2m) Built in wardrobes to incorporate bedside units and overbed storage. Built in double door chest of drawers.
Hall: Access to hotpress.
Bedroom 2: 11’5 x 7’5 (3.5m x 2.3m)
Bedroom 3: 11’4 x 10’1 (3.5m x 3.1m) Built in mirrored sliderobes. Laminate wooden floor.
Bathroom: 6’5 x 6’5 (2.0m x 2.0m) White bathroom suite comprising of bath with over bath Aqualisa power shower, WC and wash hand basin. Chrome towel radiator. Tiled walls and floor. Mirror with lighting.
Garage: 15’1 x 8’8 (4.6mx 2.7m) Light and power. Up and over door.
Garden shed: 19’0 x 13’1 (5.8m x 4.0m)
Directions
This property is located just off the Banbridge Road, Waringstown.




