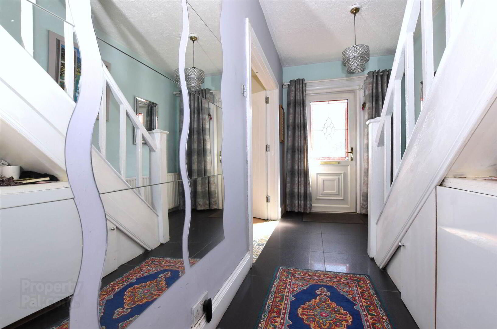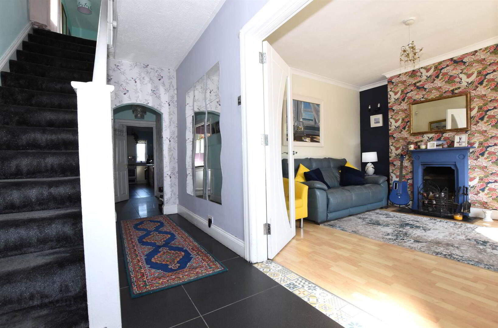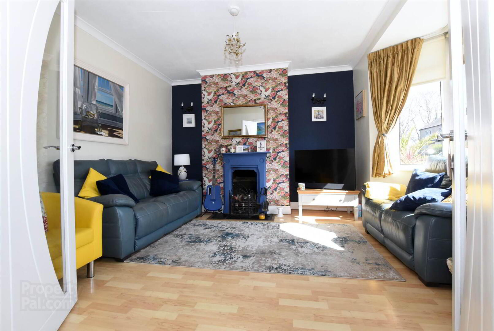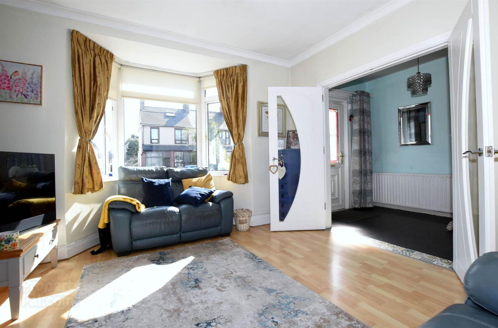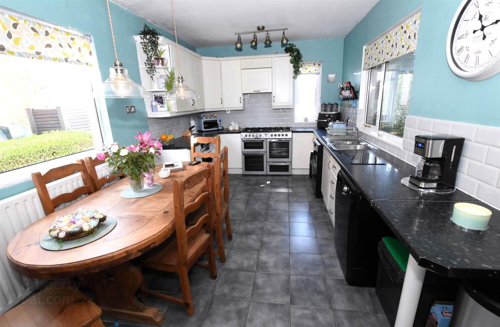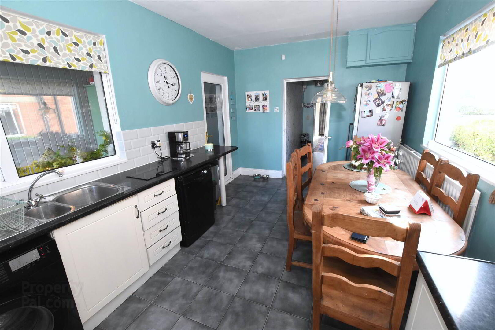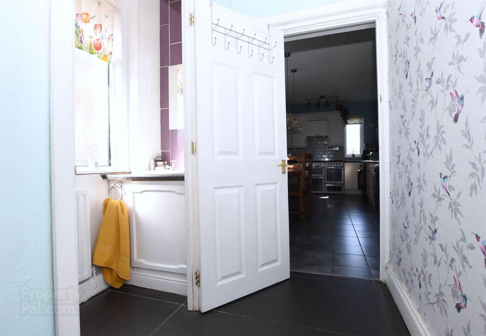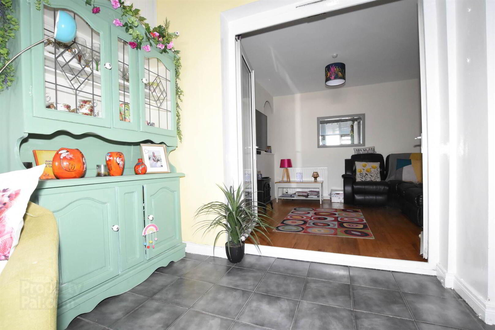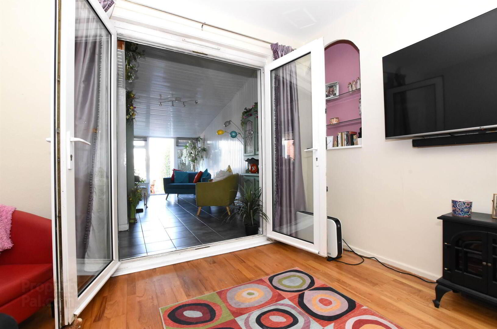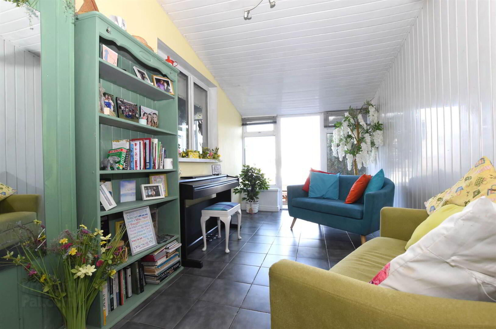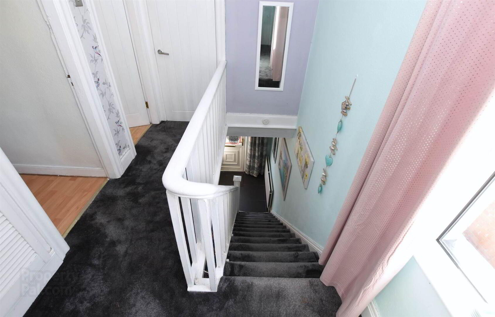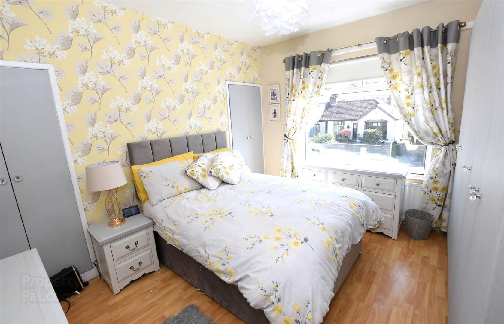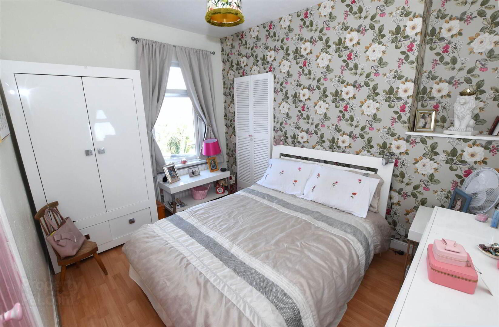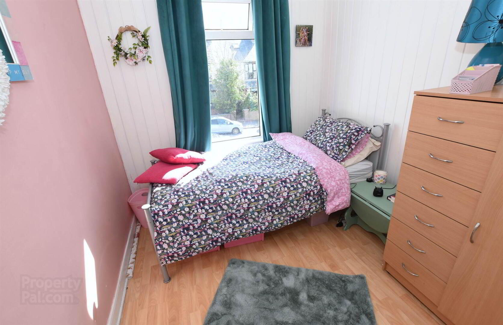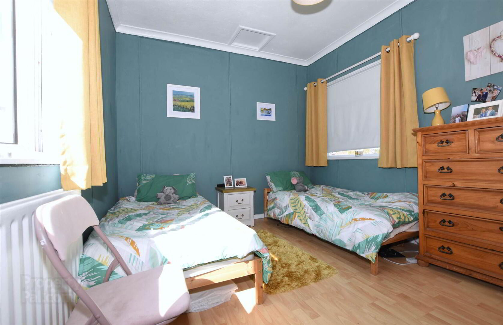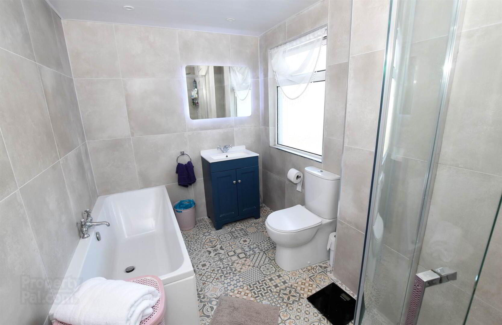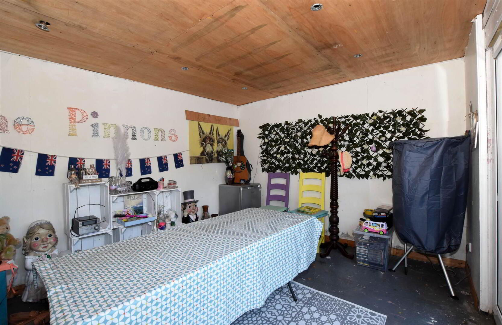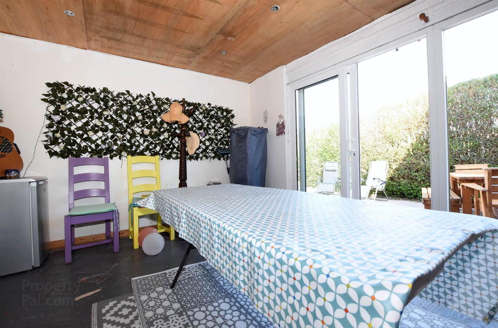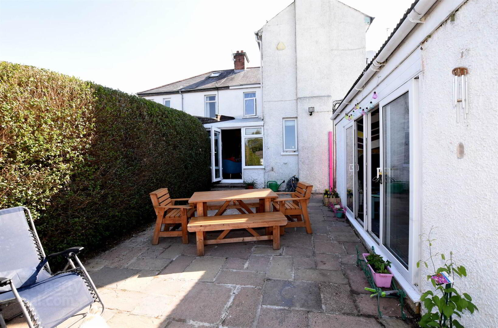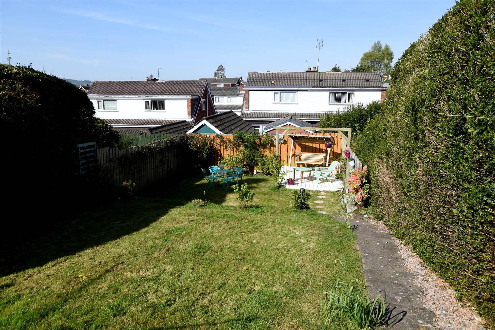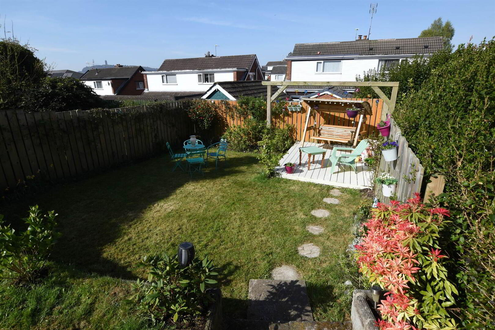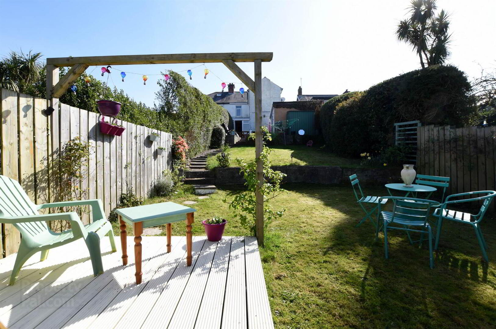67 Bangor Road,
Newtownards, BT23 7BZ
4 Bed Semi-detached Villa
Offers Around £259,950
4 Bedrooms
3 Receptions
Property Overview
Status
For Sale
Style
Semi-detached Villa
Bedrooms
4
Receptions
3
Property Features
Tenure
Not Provided
Energy Rating
Heating
Gas
Broadband
*³
Property Financials
Price
Offers Around £259,950
Stamp Duty
Rates
£1,049.18 pa*¹
Typical Mortgage
Legal Calculator
In partnership with Millar McCall Wylie
Property Engagement
Views All Time
587
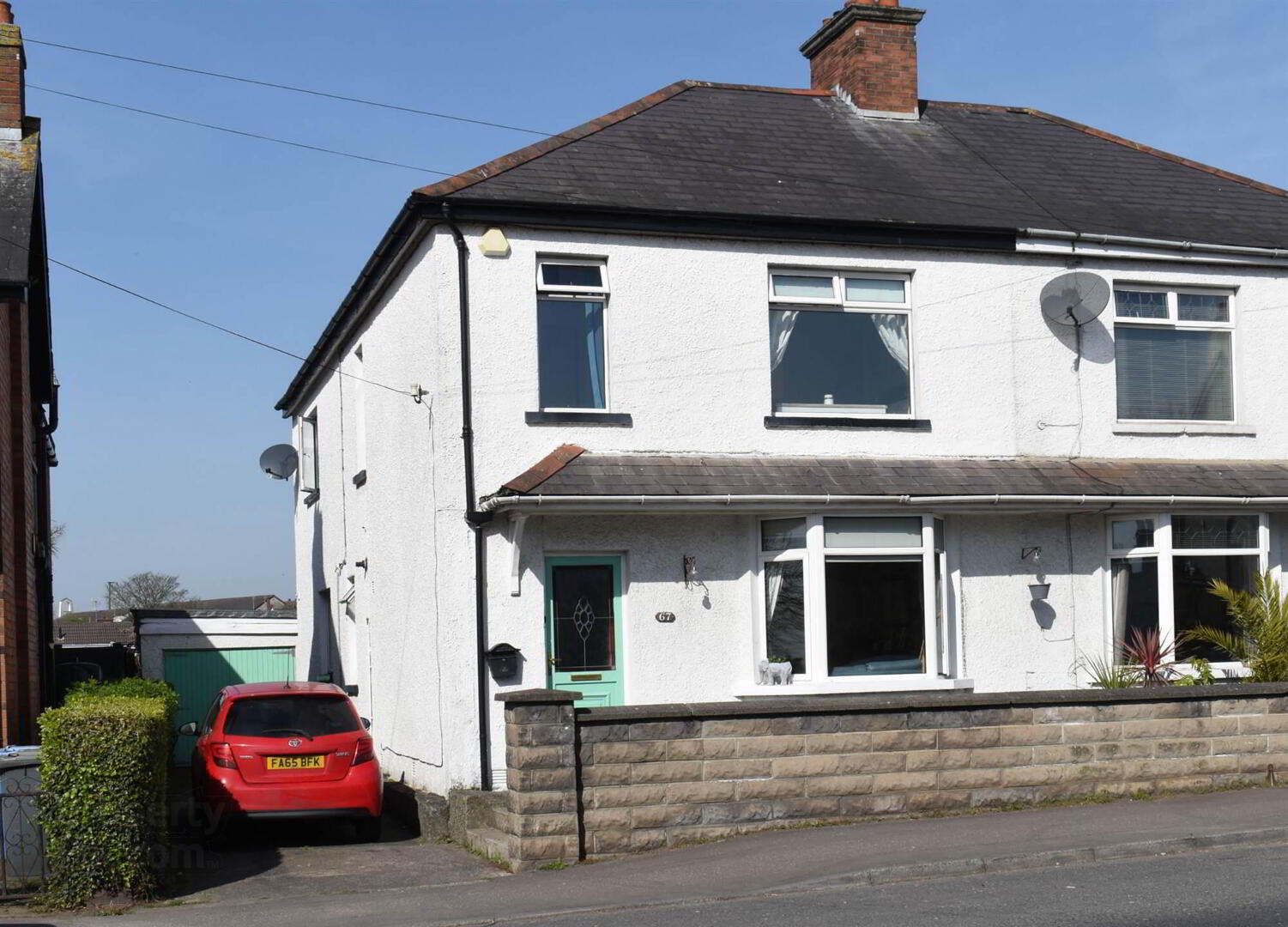
Features
- Phoenix gas fired central heating system / Upvc double glazed windows and doors.
- Fitted kitchen with ceramic wall and floor tiling.
- Four bedrooms and three plus reception rooms.
- Deluxe white bathroom suite with ceramic wall and floor tiling.
- Detached garage (currently used as a playroom).
- Mature gardens to rear enclosed in lawns, paved patio area, timber deck area, fencing and hedging.
Ground Floor
- Entrance porch. Entrance hall with ceramic tiled floor. Cloaks cupboard.
- CLOAKROOM:
- White suite comprising wash hand basin, low flush WC ceramic tiled floor.
- LOUNGE:
- 4.34m x 3.78m (14' 3" x 12' 5")
Feature cast iron fireplace, tiled hearth. - FITTED KITCHEN / DINING ROOM :
- 5.41m x 2.95m (17' 9" x 9' 8")
1 ½ Tub single drainer stainless steel sink unit with mixer taps, range of high and low level units, formica round edged work surfaces, extractor hood, wall tiling, ceramic tiled floor. - LIVING ROOM:
- 3.51m x 3.43m (11' 6" x 11' 3")
Polished laminate floor, Upvc double glazed french doors to…….. - SITTING ROOM:
- 5.56m x 2.36m (18' 3" x 7' 9")
Ceramic tiled floor.
First Floor
- BEDROOM (1):
- 3.56m x 3.48m (11' 8" x 11' 5")
Range of built-in robes. - BEDROOM (2):
- 3.76m x 2.95m (12' 4" x 9' 8")
Polished laminate floor. - BEDROOM (3):
- 3.48m x 2.62m (11' 5" x 8' 7")
Built-in robe, polished laminate floor. - BEDROOM (4):
- 2.31m x 2.26m (7' 7" x 7' 5")
Polished laminate floor. - DELUXE BATHROOM :
- White suite comprising panelled bath with mixer taps, vanity unit with mixer taps, low flush WC, wall tiling, heated towel rail, ceramic tiled floor.
Outside
- DETACHED GARAGE:
- 4.47m x 3.38m (14' 8" x 11' 1")
Light and power, sliding patio doors (currently used as a playroom), approached by concrete driveway. - Outside water tap.
- GARDENS :
- To rear enclosed in lawns, paved patio area, timber deck area, fencing and hedging.
Directions
Bangor Road, Newtownards

Click here to view the video

