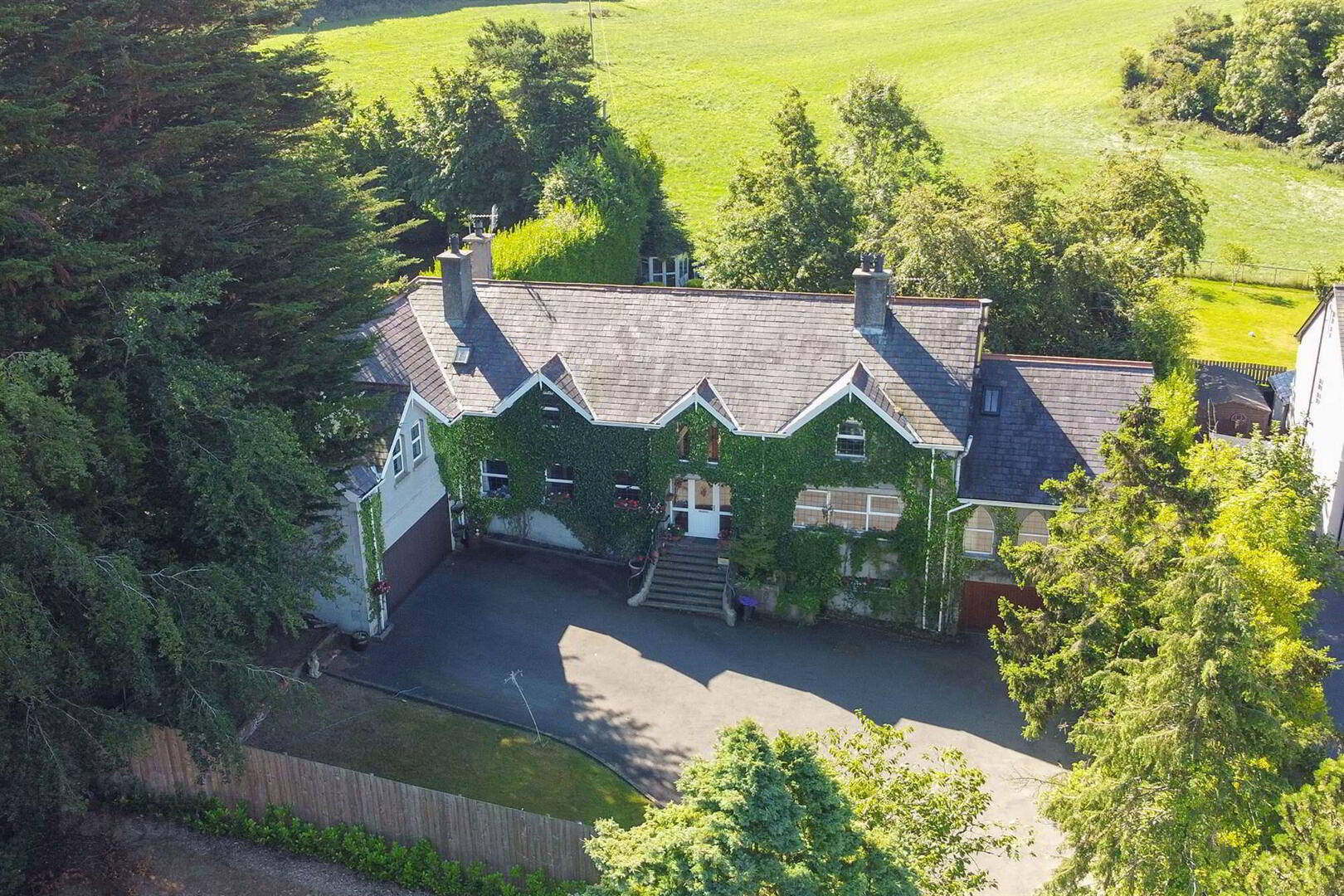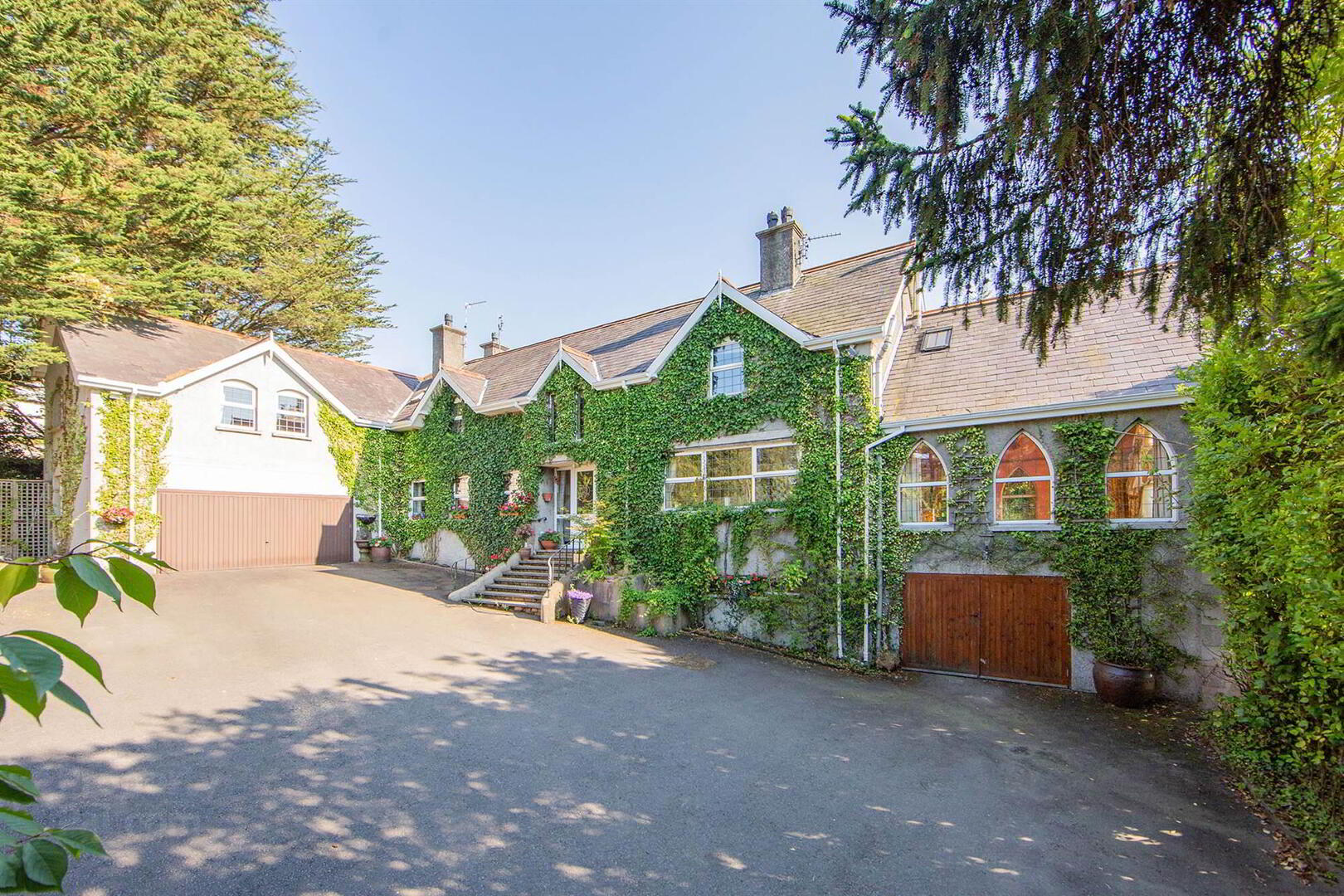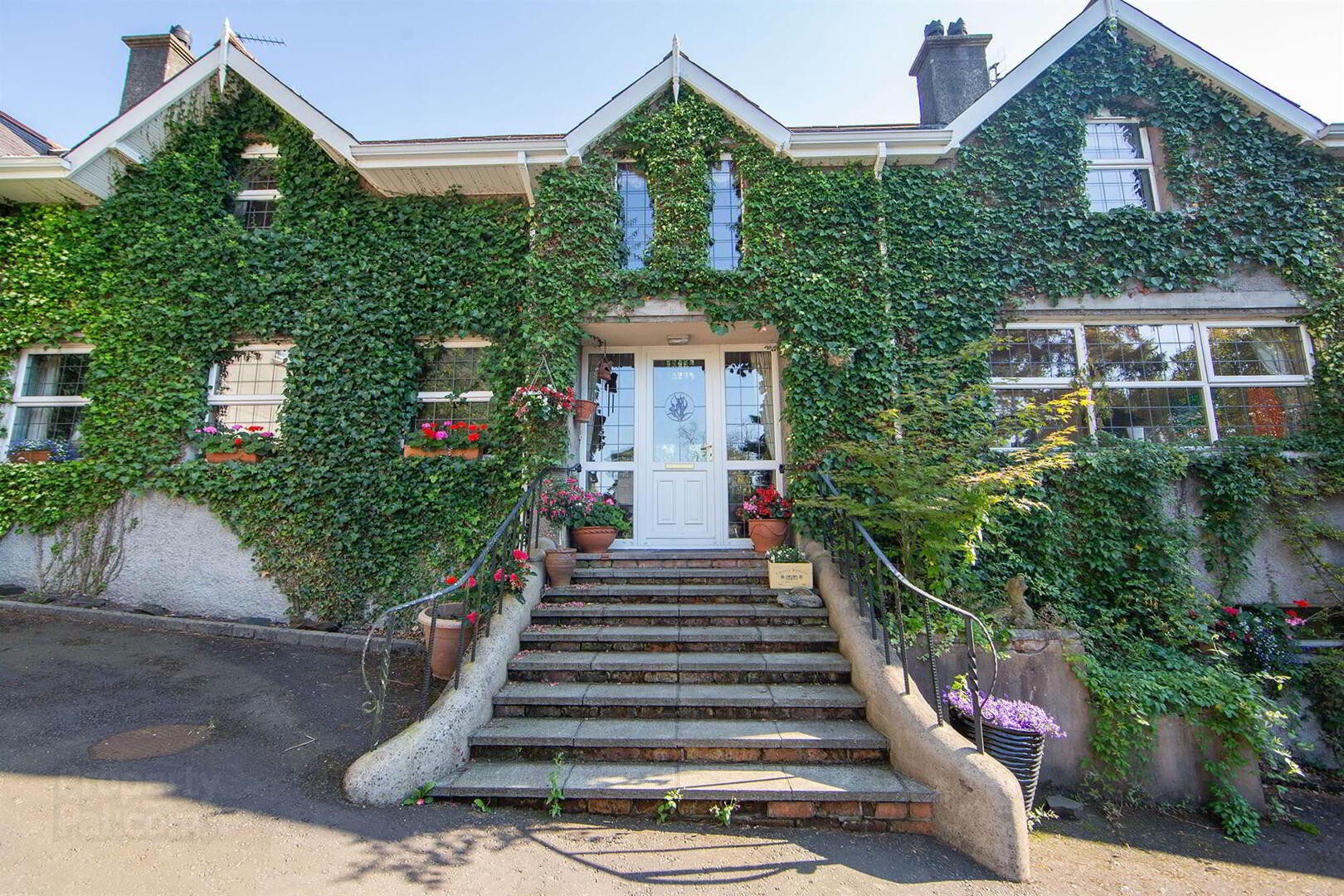


67 Ballyrobert Road,
Crawfordsburn, Bangor, BT19 1JP
6 Bed Detached House
Offers Around £750,000
6 Bedrooms
4 Receptions
Property Overview
Status
For Sale
Style
Detached House
Bedrooms
6
Receptions
4
Property Features
Tenure
Not Provided
Energy Rating
Heating
Oil
Broadband
*³
Property Financials
Price
Offers Around £750,000
Stamp Duty
Rates
£3,654.80 pa*¹
Typical Mortgage
Property Engagement
Views Last 7 Days
544
Views Last 30 Days
2,132
Views All Time
55,282

Features
- Impressive Family Home
- Secluded Private Position off Ballyrobert Road
- Approached Through Electric Timber Gates
- Ample Parking
- Large Double Garage and Workshop
- Beautiful Mature Well Tended Front and Rear Gardens with Southerly Aspect and Open to Views Over Rural Countryside
- Versatile Layout with Six Bedrooms, Five First Floor Bedrooms Including Principal Bedroom and Bedroom Two with En Suite
- Ground Floor Bedroom
- Shower Room
- Separate Family Bathroom
- Drawing Room with Vaulted Ceiling, Exposed Beams, Delightful Outlook and Cast Iron Stove
- Lounge with Period Fireplace and Aspect to Garden
- Family Room with French Doors Leading to Rear Gardens
- Fitted Hand Painted Kitchen with Aga Range Cooker
- Home Office
- Ground Floor Wet Room
- Double Glazed
- Oil Fired Central Heating
- Tranquil Private Sought After Location
- Ease of Access to the Main Transport Routes to Bangor and Belfast
- Within the Catchment Area to a Range of Local Schools with Bus Stops for School Buses at the End of the Driveway
- Within Walking Distance of Crawfordsburn Village and Country Park
Entrance
- COVERED ENTRANCE PORCH:
- Courtesy light, uPVC double glazed front door with double glazed and leaded glass inset, double glazed and leaded side lights.
Ground Floor
- SPACIOUS RECEPTION HALL:
- With exposed wooden flooring, double height vaulted ceiling with exposed beams and trusses, overhead minstrel gallery, built-in cloaks cupboard with storage, meter fuse box, storage cupboard under stairs, uPVC double glazed French doors and matching side lights leading to rear patio and garden.
- LOUNGE:
- 5.99m x 3.89m (19' 8" x 12' 9")
Period slate fireplace, cast iron inset, slate hearth, open fire, outlook to rear garden, glazed double doors and side lights to family room. - FAMILY ROOM/SUN ROOM,:
- 6.65m x 4.9m (21' 10" x 16' 1")
Solid pine wooden flooring, vaulted ceiling with exposed pine beams and trusses, cathedral style window with delightful elevated mature outlook, exposed natural brick wall, raised slate hearth with cast iron wood burning stove, with mature outlook to front and rear. - KITCHEN:
- 6.02m x 2.9m (19' 9" x 9' 6")
Excellent range of hand painted high and low level units, granite work surface, ceramic single drainer sink unit, antique style mixer taps, plumbed for dishwasher, built-in plate rack, display shelving, wine rack, part tiled walls, Smeg range cooker, six ring gas hob, electric ovens below, stainless steel splashback, stainless steel extractor hood, oil fired Aga range, tongue and groove ceiling, mature outlook to front. - WET ROOM:
- White suite comprising: low flush WC, pedestal wash hand basin, built-in fully tiled walls, ceramic tiled soakaway floor and built-in chrome thermostatically controlled shower unit, tongue and groove ceiling.
- DRAWING ROOM:
- 5.38m x 3.2m (17' 8" x 10' 6")
Natural brick recessed fireplace and hearth, cast iron wood burning stove, sleeper beam mantel, uPVC double glazed French doors with leaded side lights to rear decking and garden, recessed spotlighting. - HOME OFFICE/BEDROOM:
- 3.45m x 3.15m (11' 4" x 10' 4")
Double built-in robes, built-in cupboard and outlook to front. - HOME OFFICE:
- 2.46m x 2.31m (8' 1" x 7' 7")
With built-in study desk, built-in shelving, outlook to front.
First Floor
- PINE TREAD STAIRCASE AND BALUSTRADE TO FIRST FLOOR MINSTREL GALLERY OVERLOOKING RECEPTION HALL:
- Vaulted ceiling, exposed beams and trusses.
- BEDROOM (1):
- 6.02m x 3.78m (19' 9" x 12' 5")
Mature outlook to rear garden, access hatch to roofspace with pull down ladder, walk-in wardrobe. En Suite Bathroom Victorian style white suite comprising: low flush WC, pedestal wash hand basin, raised platform for free standing ball and claw foot cast iron slipper bath, double built-in PVC shower cubicle with thermostatically controlled shower unit, body jets, pine wooden flooring, Victorian radiator, outlook to front, hotpress one with lagged copper cylinder and built-in shelving. - LANDING:
- Hotpress two with lagged copper cylinder, built-in shelving and radiator.
- BEDROOM (4):
- 4.14m x 3.23m (13' 7" x 10' 7")
Mature outlook to rear, exposed pine wooden flooring. - BEDROOM (6):
- 3.68m x 2.49m (12' 1" x 8' 2")
Exposed pine wooden flooring, outlook to front, secondary access to roofspace with folding timber ladder. - ROOFSPACE:
- Partially floored for storage, access three to roofspace via folding timber ladder.
- BEDROOM (2):
- 7.37m x 4.6m (24' 2" x 15' 1")
at widest points Dual aspect windows with outlook to front and side, exposed pine wooden flooring. En Suite Bathroom With Victorian style white suite comprising: low flush WC, vanity unit, cast iron panelled bath, uPVC shower cubicle with thermostatically controlled shower unit, fully tiled walls, extractor fan, Velux window. - FAMILY BATHROOM:
- Victorian style white suite comprising: low flush WC, pedestal wash hand basin, built-in fully tiled shower cubicle with built-in Aqua Lisa thermostatically controlled shower unit, cast iron ball and claw foot free standing bath, antique style mixer taps and telephone hand shower, part tiled walls, heated towel rail, exposed pine wooden flooring, Velux window.
- STUDIO/BEDROOM:
- 3.71m x 3.48m (12' 2" x 11' 5")
Exposed pine wooden flooring, vaulted ceiling, Velux window, uPVC French doors to Juliet balcony, views across garden to rolling countryside. - UTILITY ROOM:
- 3.76m x 3.48m (12' 4" x 11' 5")
Access to front and rear, range of high and low level units, plumbed for washing machine, vented for dryer, single drainer stainless steel sink unit, access door to garage.
Outside
- GARAGE:
- 10.69m x 4.52m (35' 1" x 14' 10")
at widest points Remote control electronic up and over door, light and power, oil fired boiler, wash hand basin with hot and cold water, WC. - WORKSHOP:
- 6.96m x 4.95m (22' 10" x 16' 3")
Double timber doors, light and power, rear access door. - ADDITIONAL STORAGE ROOM:
- 5.97m x 2.69m (19' 7" x 8' 10")
Jawbox sink unit, plumbed for washing machine, access to wine cellar. - WINE CELLAR:
- 3.78m x 2.24m (12' 5" x 7' 4")
- Tarmac driveway, accessed from Ballyrobert Road, tarmac driveway past Number 69 through double electric timber gates to 67 with ample tarmac parking leading to garage and workshop. Front garden laid in lawns, mature shrubs and planting, mature trees, rear south facing garden, beautifully established well stocked landscaped garden laid in lawns, paved patio areas, brick pathways, mature trees, ornamental pond, gravelled beds with succulent array of planting, climbers, gazebo, timber decking, areas with raised timber decking and summer house overlooking open aspect to rolling countryside.
Directions
Travelling from Holywood along the Belfast Road turn left at the traffic lights to Crawfordsburn along the Ballyrobert Road. Number 67 is located on the right hand side.




