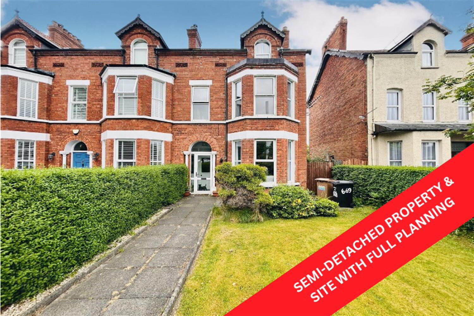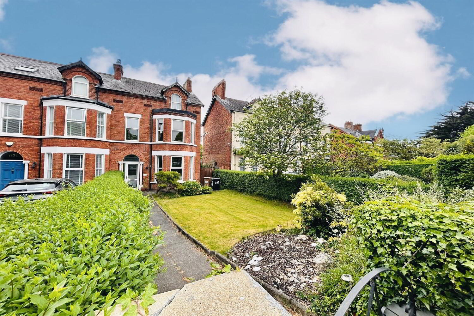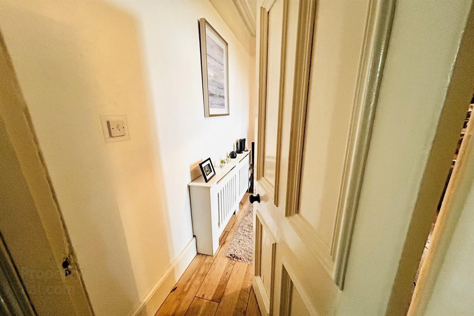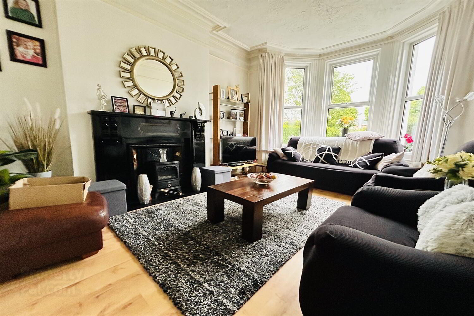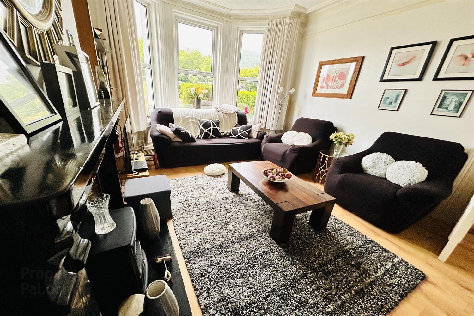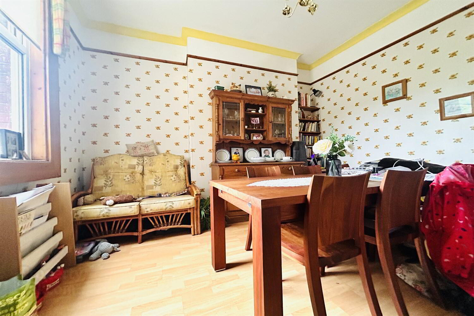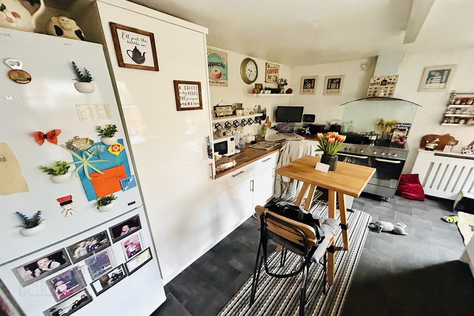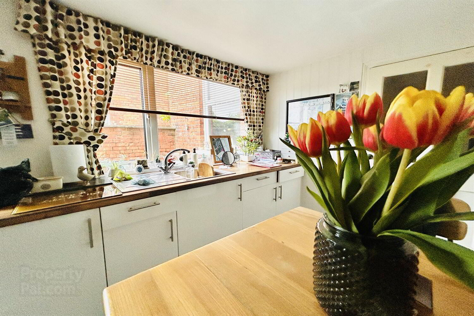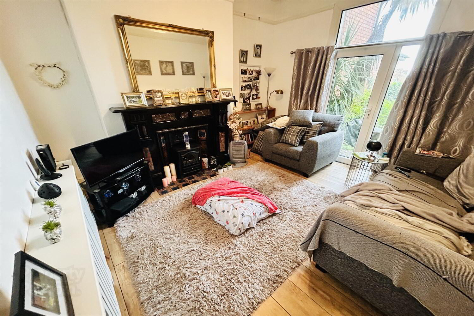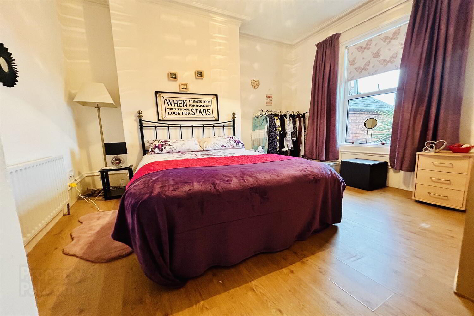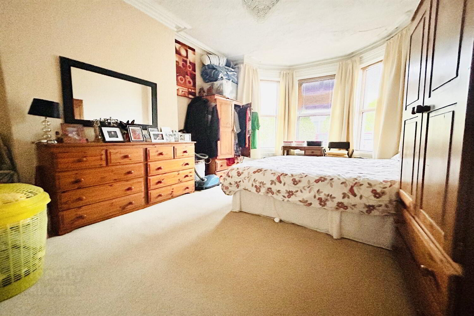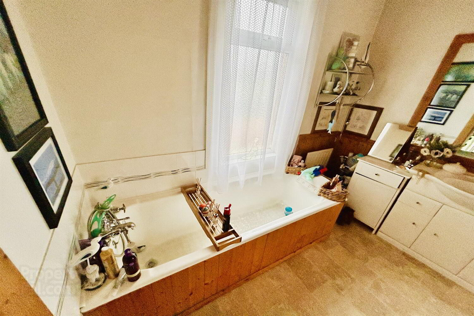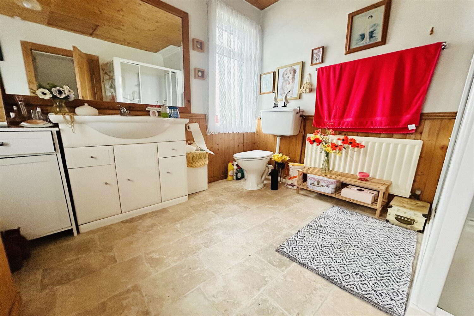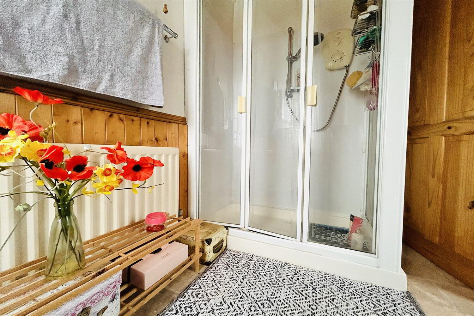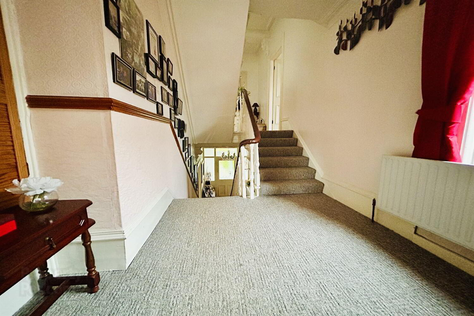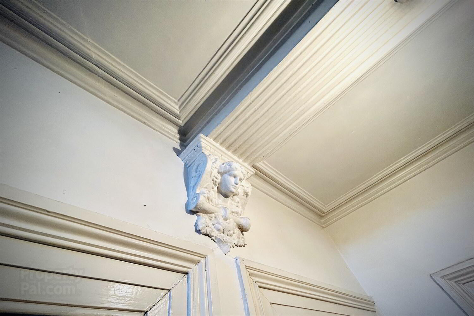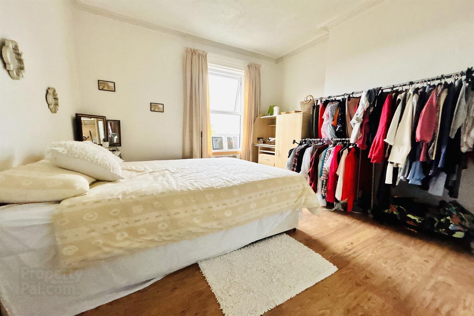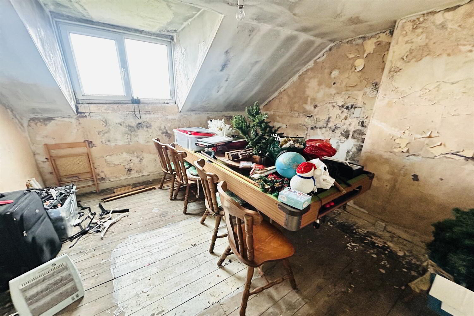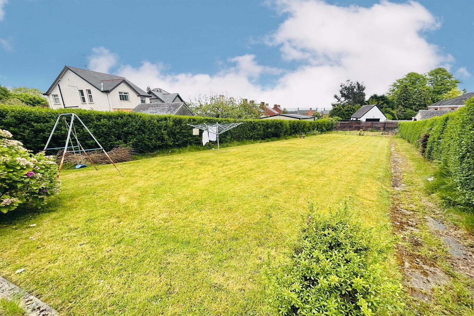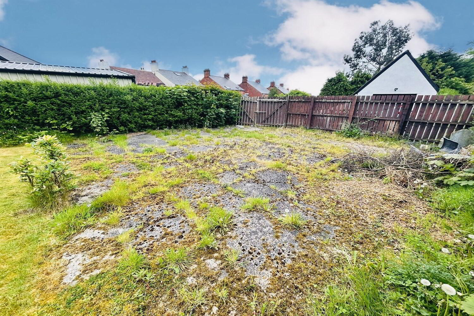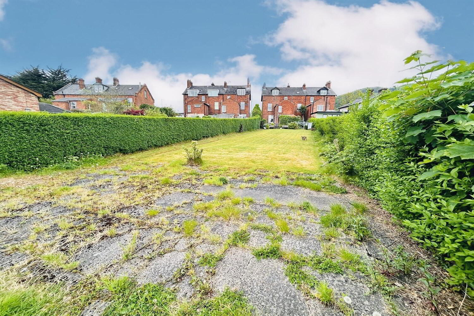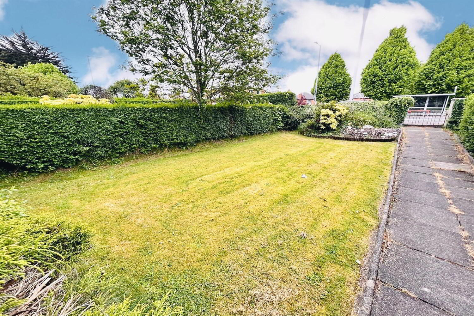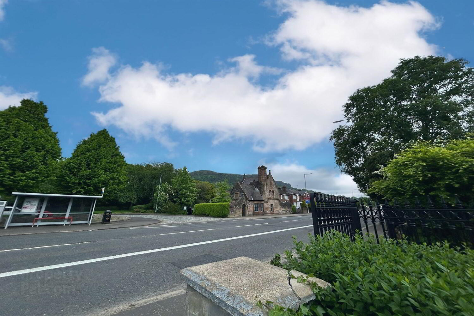669 Antrim Road,
Belfast, BT15 4EG
7 Bed Semi-detached House
Offers Over £450,000
7 Bedrooms
1 Bathroom
3 Receptions
Property Overview
Status
For Sale
Style
Semi-detached House
Bedrooms
7
Bathrooms
1
Receptions
3
Property Features
Tenure
Not Provided
Heating
Oil
Broadband
*³
Property Financials
Price
Offers Over £450,000
Stamp Duty
Rates
£2,206.39 pa*¹
Typical Mortgage
Legal Calculator
In partnership with Millar McCall Wylie
Property Engagement
Views Last 7 Days
317
Views Last 30 Days
1,497
Views All Time
26,445
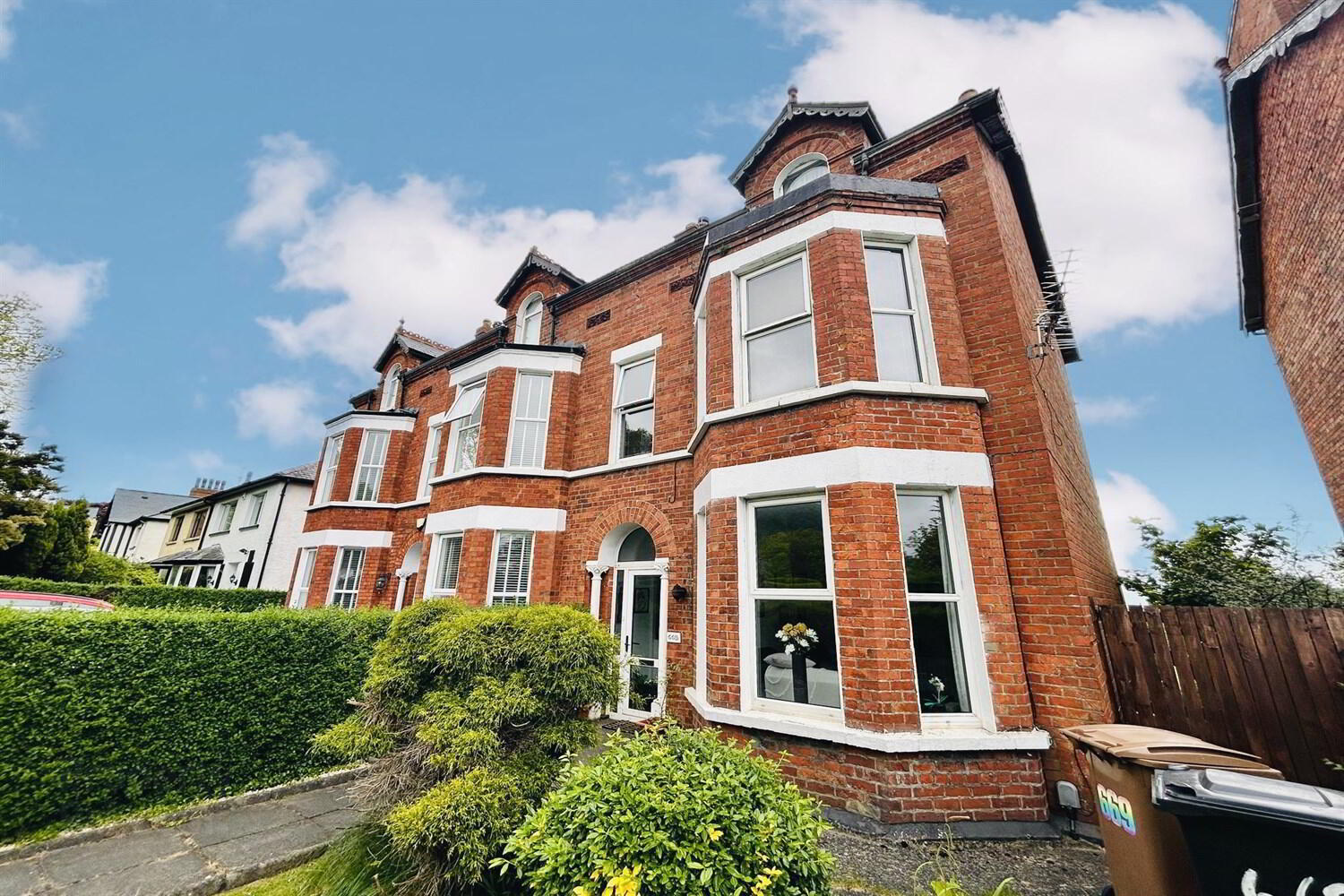
Features
- Handsome red brick semi detached plus site with planning permission
- Three generous reception rooms
- Fully fitted kitchen
- 7 well proportioned Bedrooms
- Oil fired central heating
- Full planning permission: Planning reference: LA04/2022/2128/O
We are delighted to offer for sale this handsome red brick semi-detached villa which holds a prominent position on the much admired and historic Antrim Road, North Belfast. This remarkable property presents a rare opportunity to own a home of exceptional quality in an area where such gems are in high demand.
Upon entering the property you are greeted with a grand entrance hall, three well sized receptions, a fully fitted kitchen, family sized bathroom with an enclosed shower and wooden paneled bath and an outstanding 7 bedrooms.
Externally the property has a lot to offer with large front lawn with a paved footpath that allows for access to the front and at the rear of the property is the real hidden gem comes with planning permission for a second dwelling to the rear which provides the perfect opportunity for investor looking to make their mark North of the city.
A location rivaled bar none, it is within close proximity to a wide array of shops and cafes, along with recreational facilities such as Fortwilliam Golf Club, Cavehill Tennis Club and the beautiful Cavehill Country Park. The wide range of local churches to suit all denominations combine wonderfully with the leading primary and secondary schools to create a true sense of community.
Realistically priced to allow for some modernisation, this is a unique opportunity to purchase a handsome, generous and adaptable home which will have immediate appeal and has the advantage of being positioned in a fantastic location.
Don't miss out on this extraordinary opportunity to own a piece of history in a sought-after location. Contact us today to arrange a viewing and discover the endless possibilities that await at 669 Antrim Road, Belfast.
CUSTOMER DUE DILIGENCE
As a business carrying out estate agency work, we are required to verify the identity of both the vendor and the purchaser as outlined in the following: The Money Laundering, Terrorist Financing and Transfer of Funds (Information on the Payer) Regulations 2017 ¿ https://www.legislation.gov.uk/uksi/2017/692/contents To be able to purchase a property in the United Kingdom all agents have a legal requirement to conduct identity checks on all customers involved in the transaction to fulfil their obligations under the Anti Money Laundering regulations.
Reception 1 4.99m (16'4) x 3.38m (11'1)
Wood effect laminate flooring, uPVC Double glazed
Reception 2 3.87m (12'8) x 3.72m (12'2)
Wood effect laminate flooring, uPVC Double glazed and patio doors with access to the rear of the property.
Reception 3 3.83m (12'7) x 3.64m (11'11)
Wood effect laminate flooring
Kitchen 3.96m (13') x 3.04m (10')
High and low level units, stainless steel sink, vinyl flooring
Bedroom 1 3.79m (12'5) x 3.82m (12'6)
Wood effect laminate flooring and uPVC double glazed.
Bedroom 2 2.84m (9'4) x 2.06m (6'9)
Exposed timber flooring, uPVC double glazed.
Bedroom 3 5.08m (16'8) x 3.58m (11'9)
Carpet flooring, uPVC double glazing
Bedroom 4 3.78m (12'5) x 3.79m (12'5)
Wood effect laminate flooring, uPVC double glazed
Bedroom 5 3.85m (12'8) x 3.61m (11'10)
Bedroom 6 4.09m (13'5) x 3.61m (11'10)
Bedroom 7 3.66m (12'0) x 3.84m (12'7)
Bathroom 2.71m (8'11) x 3.17m (10'5)
enclosed shower, white low flush WC, white hand basin and wood panelled bath.

