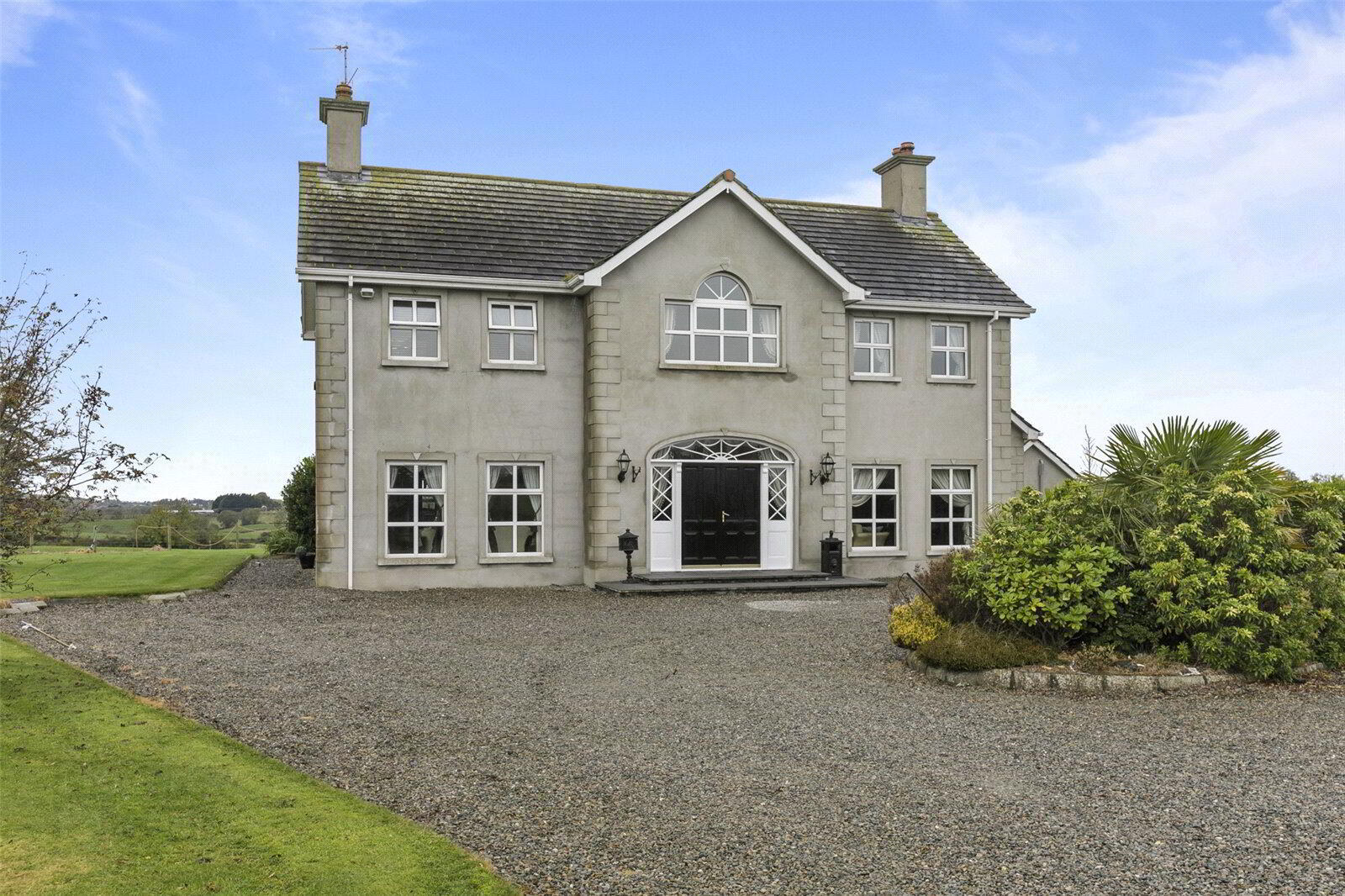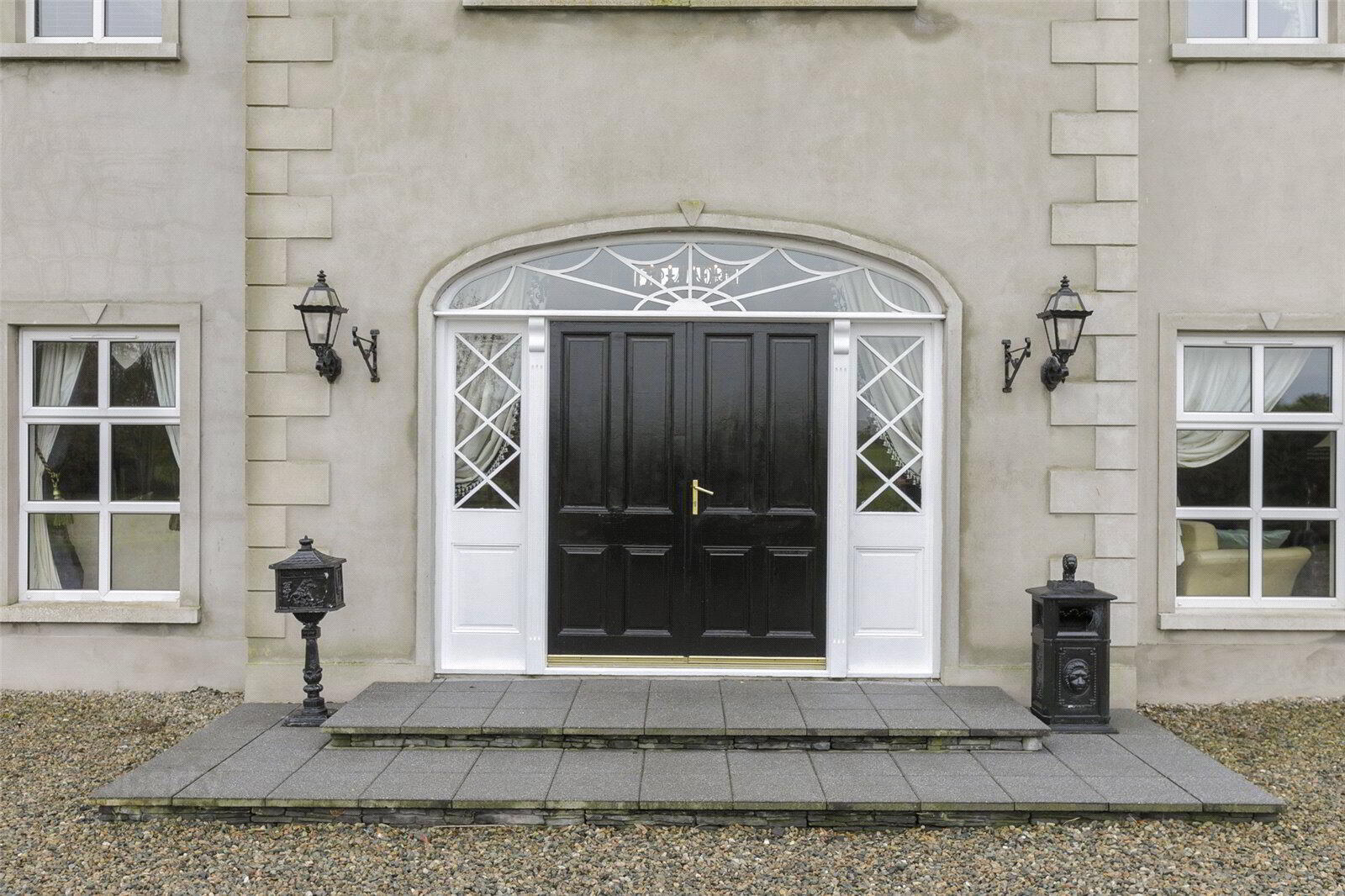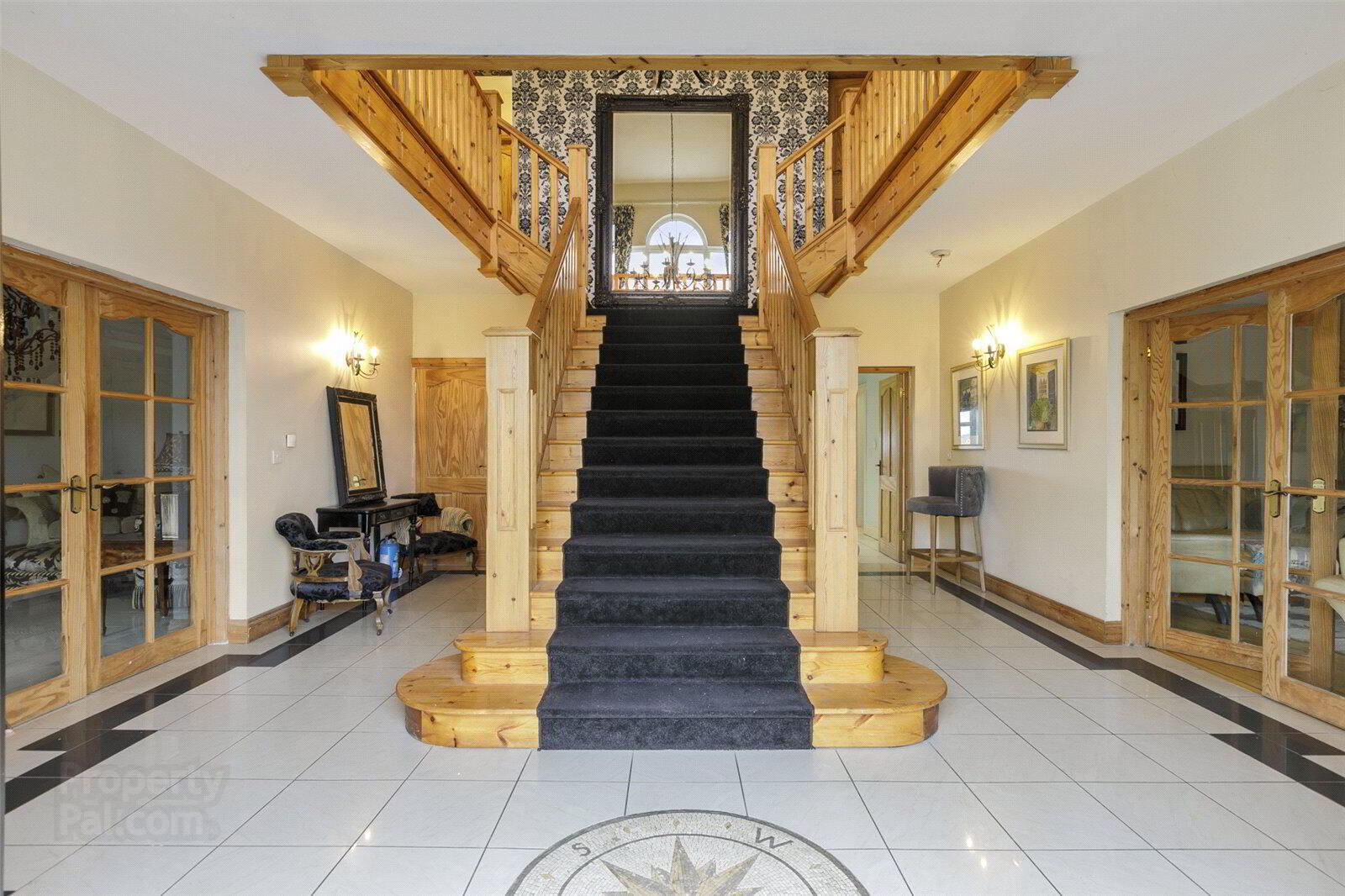


72 Monree Road,
Dromore, BT25 1JJ
4 Bed Detached House
Asking Price £570,000
4 Bedrooms
2 Bathrooms
4 Receptions
Property Overview
Status
For Sale
Style
Detached House
Bedrooms
4
Bathrooms
2
Receptions
4
Property Features
Tenure
Not Provided
Energy Rating
Heating
Oil
Property Financials
Price
Asking Price £570,000
Stamp Duty
Rates
£3,639.24 pa*¹
Typical Mortgage
Property Engagement
Views Last 7 Days
212
Views Last 30 Days
1,130
Views All Time
84,923

Features
- Superb Detached Family Home Finished To An Exceptional Standard With Terrific Countryside Views Of Approximately 4,200 Sq Ft
- Spacious Bright Reception Hall With Gallery Landing
- Superb Luxury Fitted Kitchen With Granite Worktops & Centre Island With Integrated Appliances
- Four Reception Rooms Including Fantastic Cinema Room
- Utility Room And Additional Downstairs WC
- 4 Good Sized Bedrooms - Including Master With Ensuite & Dressing Room
- Modern Bathroom
- Wood Pellet Heating System
- uPVC Double Glazed Windows
- Pillars To Sweeping Gravel Driveway
- Gardens All Around The Property With Enclosed Paved & Decked Sitting Area
- Detached Garage / Outhouse
- Very Highest Standard Of Finish With An Array Of Outstanding Features Both Internally And Externally
- Superb Peaceful Rural Setting Yet Offering Easy Accessibility
- Reception Hall
- Ceramic tiled floor.
- Downstairs WC
- Low flush WC. Pedestal wash hand basin with vanity unit. Extractor fan.
- Living Room
- 6.96m x 4.37m (22'10" x 14'4")
Twin glazed doors to Reception Hall. Matching ceramic tiled floor. Twin uPVC doors to garden. - Family Room
- 5.23m x 3.78m (17'2" x 12'5")
Solid wooden floor. Feature stone fireplace with multi-fuel stove. Twin doors to Reception Hall. - Cinema Room
- 7.06m x 6.8m (23'2" x 22'4")
Ceramic tiled floor. Low voltage spotlighting. 2 sets of twin uPVC double doors leading to patio area. Stairs to: - Games Room
- 6.93m x 6.32m (22'9" x 20'9")
Low voltage spotlighting. - Kitchen/Dining Area
- 6.17m x 4.27m (20'3" x 14'0")
Range of high and low level units. Granite work surfaces. Central island unit with circular inset sink. Twin old Belfast sink units. Rangemaster. Double oven. 6 ring hob with brick surround and stone splashback. Integrated dishwasher. Ceramic tiled floor. - Back Hallway
- Ceramic tiled floor.
- Utility Room
- Plumbed for washing machine. Space for dryer. Stainless steel sink unit. Ceramic tiled floor. Extractor fan.
- Gallery Landing
- Hotpress.
- Principal Bedroom
- 4.9m x 4.3m (16'1" x 14'1")
Solid wooden floor. - Ensuite Shower Room
- Double shower with rainhead attachment. Low flush WC. Twin pedestal wash hand basins with vanity units. Chrome heated towel rail. Low voltage spotlighting.
- Bedroom 2
- 4.67m x 4.34m (15'4" x 14'3")
Solid wooden floor. - Bedroom 3
- 4.7m x 4.37m (15'5" x 14'4")
Built-in wardrobe. - Bedroom 4
- 3.9m x 3.7m (12'10" x 12'2")
Solid wooden floor. - Bathroom
- Low flush WC. Pedestal wash hand basin. Inset circular jacuzzi type bath. Fully tiled corner shower cubicle. Partially tiled walls. Chrome heated towel rail. Ceramic tiled floor. Low voltage spotlighting.
- Detached Garage
- 5m x 3.25m (16'5" x 10'8")
Power and light. Wood pallets. Boiler with storage tank.





