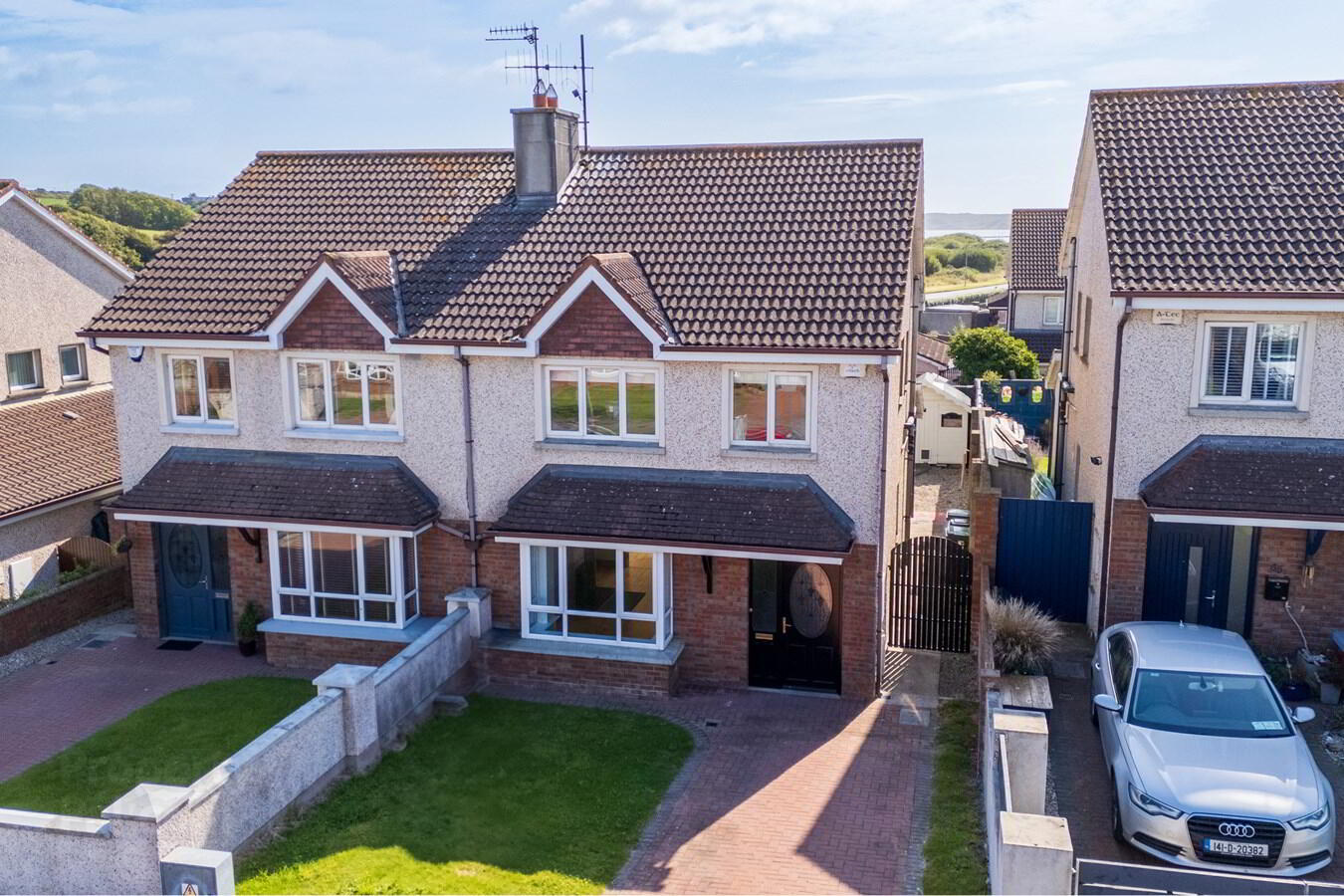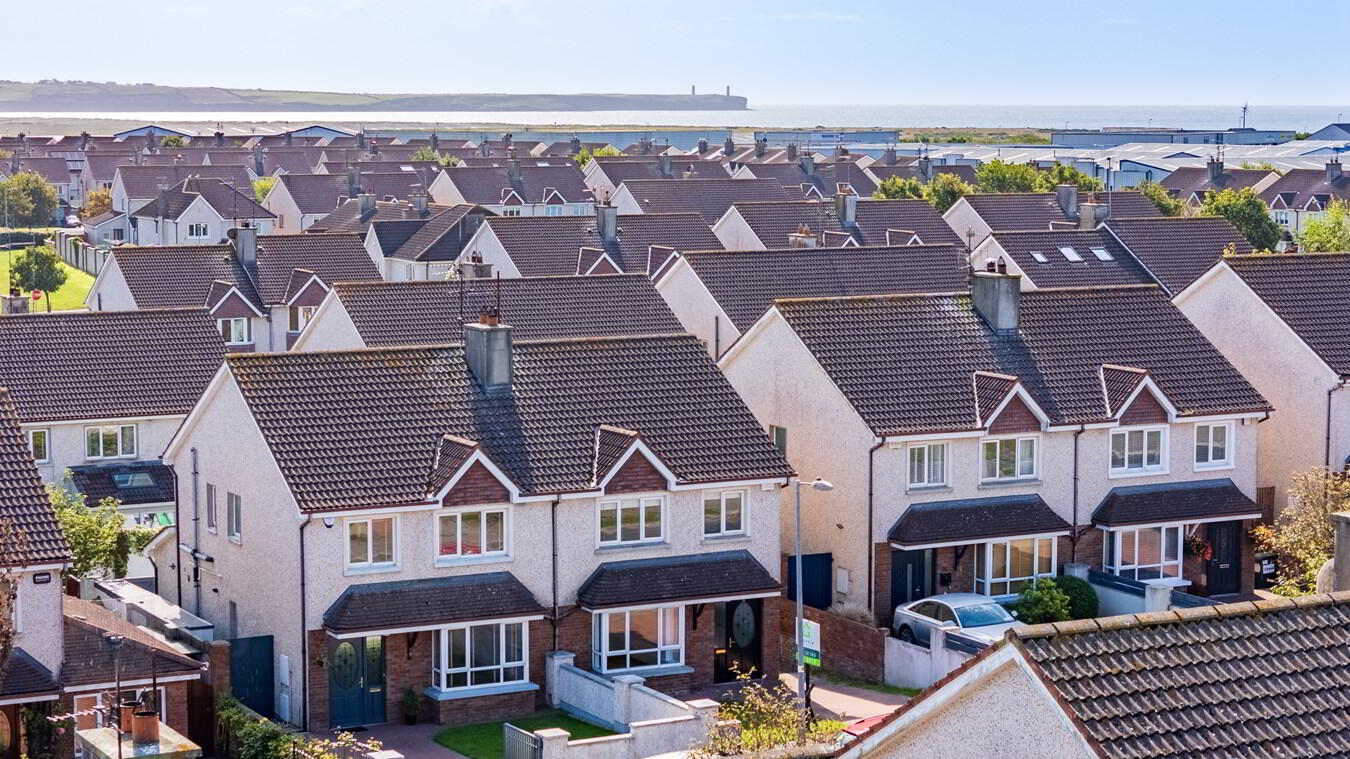


66 The Strand,
Sommerville, Tramore, X91N9R0
3 Bed Semi-detached House
Sale agreed
3 Bedrooms
3 Bathrooms
Property Overview
Status
Sale Agreed
Style
Semi-detached House
Bedrooms
3
Bathrooms
3
Property Features
Tenure
Freehold
Property Financials
Price
Last listed at Guide Price €310,000
Rates
Not Provided*¹

This well-maintained and spacious three-bedroom semi-detached family home is located in the highly sought-after Somerville residential estate. The property exudes charm and comfort, making it an ideal choice for families seeking a serene yet convenient location. With its inviting atmosphere and excellent upkeep, this home stands as a testament to quality living in one of Tramore’s most desirable neighbourhoods.
Upon arrival, you are greeted by a cobblelock driveway that offers ample off-street parking, ensuring convenience for multiple vehicles. The exterior is further complemented by a side gate providing access to a generously sized rear garden, perfect for outdoor relaxation and entertaining.
Inside, the accommodation is well designed to optimize both space and functionality, ensuring a seamless flow throughout the home. The ground floor features a welcoming entrance hall, a spacious living room, an elegant dining room, a well-appointed kitchen, and a convenient guest WC. Upstairs, there are three well-proportioned bedrooms, including a master bedroom with an en suite, and a family bathroom, all featuring modern fixtures and finishes. The property benefits from gas-fired central heating and PVC double glazed windows.
Ground Floor:
Entrance Hall:
5.45m x 1.74m (17' 11" x 5' 9") Bright welcoming entrance hall featuring cream tiled flooring.
Living Room:
5.14m x 3.68m (16' 10" x 12' 1") This bright living room features a charming bay window with timber flooring and a classic fireplace. Double doors lead seamlessly into the adjoining dining room, creating a spacious and welcoming atmosphere.
Dining Room:
3.68m x 2.74m (12' 1" x 9' 0") Featuring timber flooring and patio doors leading to the rear garden.
Kitchen:
5.26m x 2.74m (17' 3" x 9' 0") Spacious kitchen with a practical layout that maximizes both storage and functionality featuring tiled flooring, warm wooden cabinetry with sleek countertops and stylish black-and-white tiled backsplash.
Guest WC:
1.47m x 1.40m (4' 10" x 4' 7") Tiled flooring, WC and wash hand basin.
First Floor:
Landing:
2.28m x 1.87m (7' 6" x 6' 2") Carpet flooring.
Bedroom 1:
3.71m x 3.66m (12' 2" x 12' 0") Timber flooring and built in wardrobes.
En suite:
1.46m x 1.85m (4' 9" x 6' 1") Tiled flooring with WC, wash hand basin and shower unit.
Bedroom 2:
3.98m x 3.22m (13' 1" x 10' 7") Timber flooring and built in wardrobes.
Bedroom 3:
2.76m x 2.27m (9' 1" x 7' 5") Timber flooring and built in wardrobe.
Bathroom:
2.14m x 1.82m (7' 0" x 6' 0") Fully tiled with bath and Triton T80 shower, wash hand basin and WC.
Outside and Services:
Features:
Cobblelock driveway to front with off-road parking.
Enclosed low maintenance garden at the rear with decking and timber shed.
Side entrance with gates.
Gas-fired central heating.
uPVC double-glazed windows throughout.
A host of amenities are located within walking distance including Tramore Beach, promenade, sandhills, shops, schools and Tramore soccer and GAA clubs.
Easy access to the main Waterford road.

Click here to view the 3D tour

