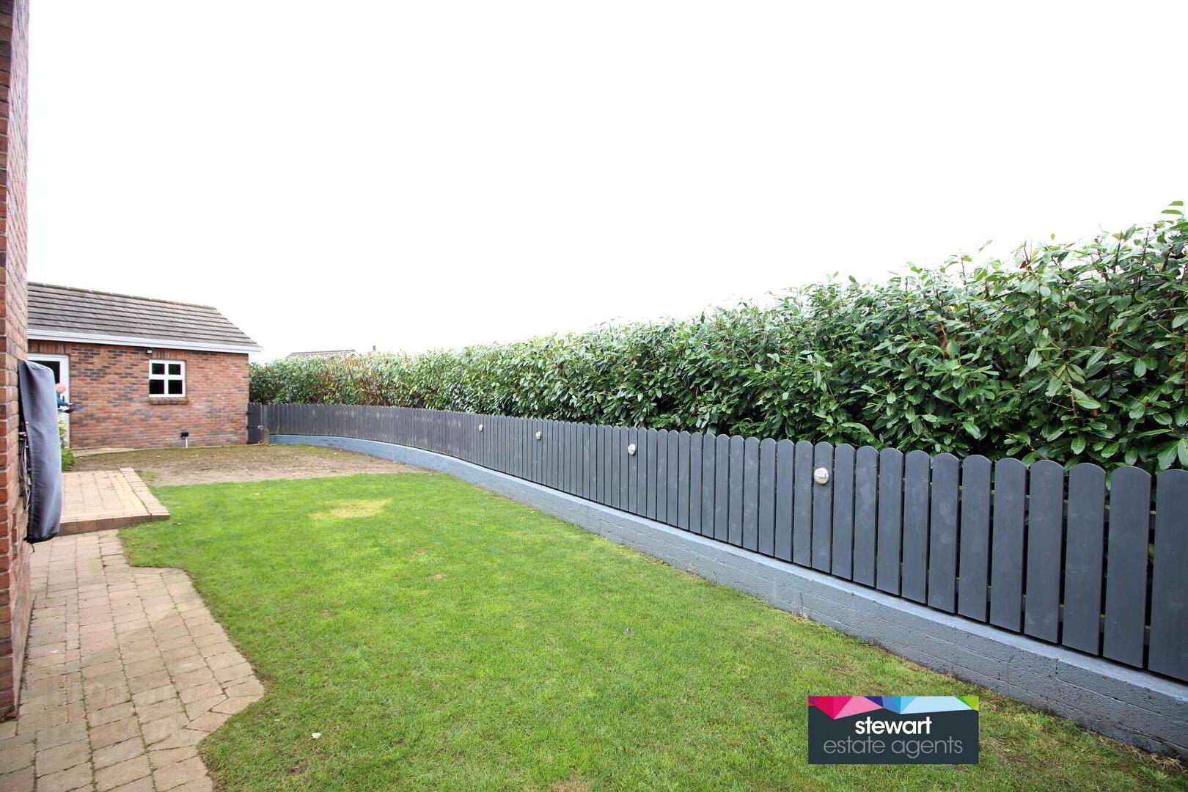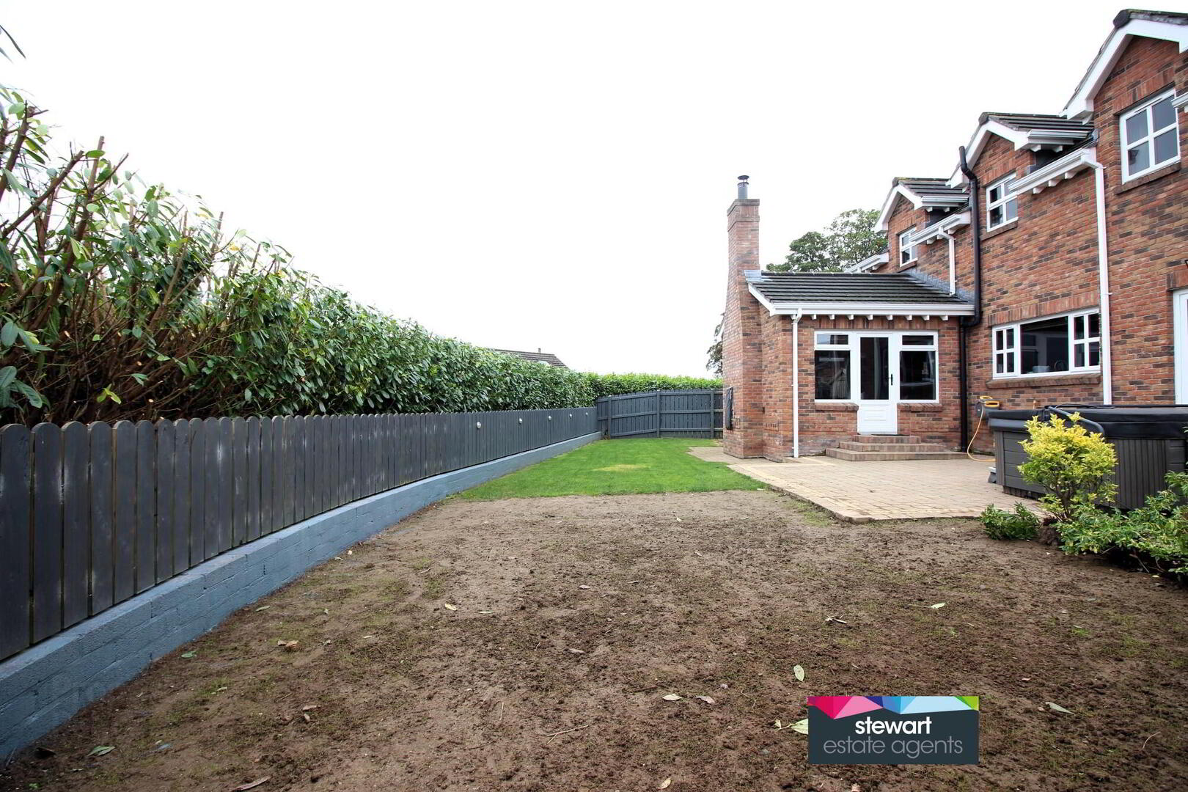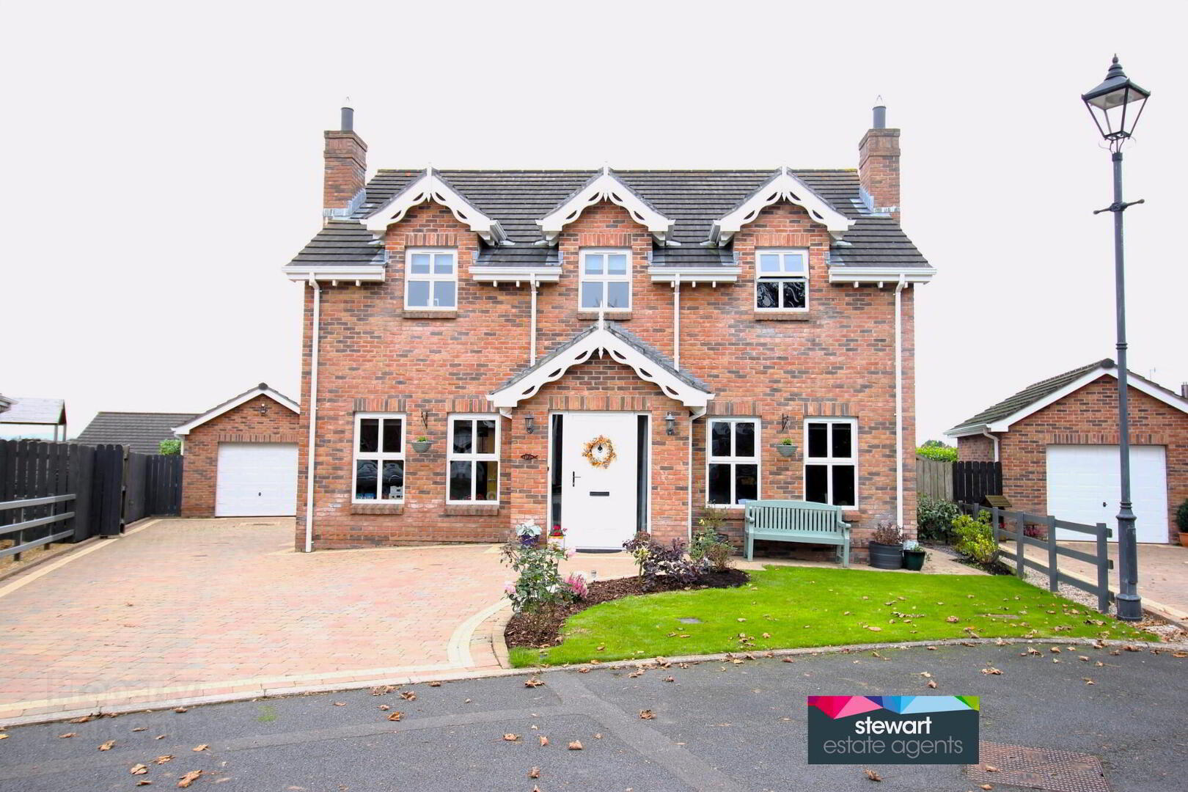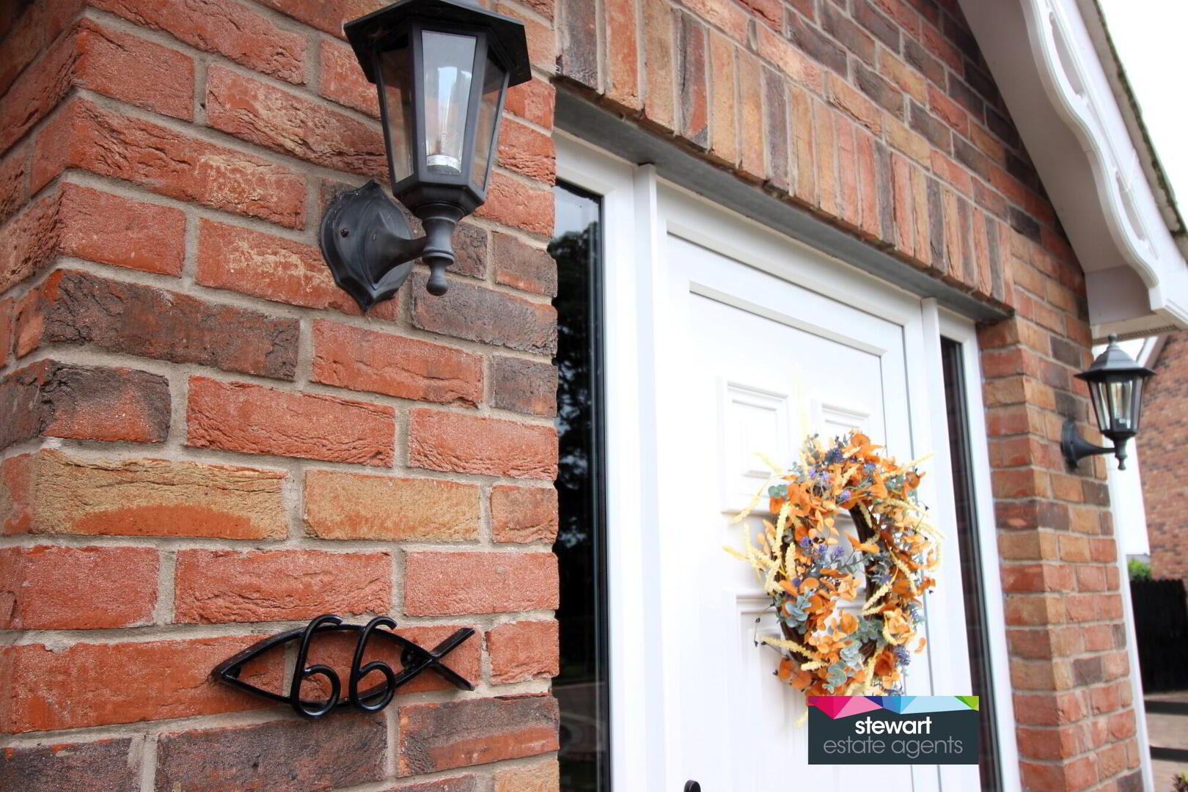66 Taughrane Lodge,
Dollingstown, BT66 7UH
4 Bed Detached House
Sale agreed
4 Bedrooms
2 Bathrooms
2 Receptions
Property Overview
Status
Sale Agreed
Style
Detached House
Bedrooms
4
Bathrooms
2
Receptions
2
Property Features
Tenure
Not Provided
Energy Rating
Heating
Oil
Broadband
*³
Property Financials
Price
Last listed at Offers Around £364,950
Rates
£2,021.80 pa*¹
Property Engagement
Views Last 7 Days
432
Views Last 30 Days
3,149
Views All Time
4,722
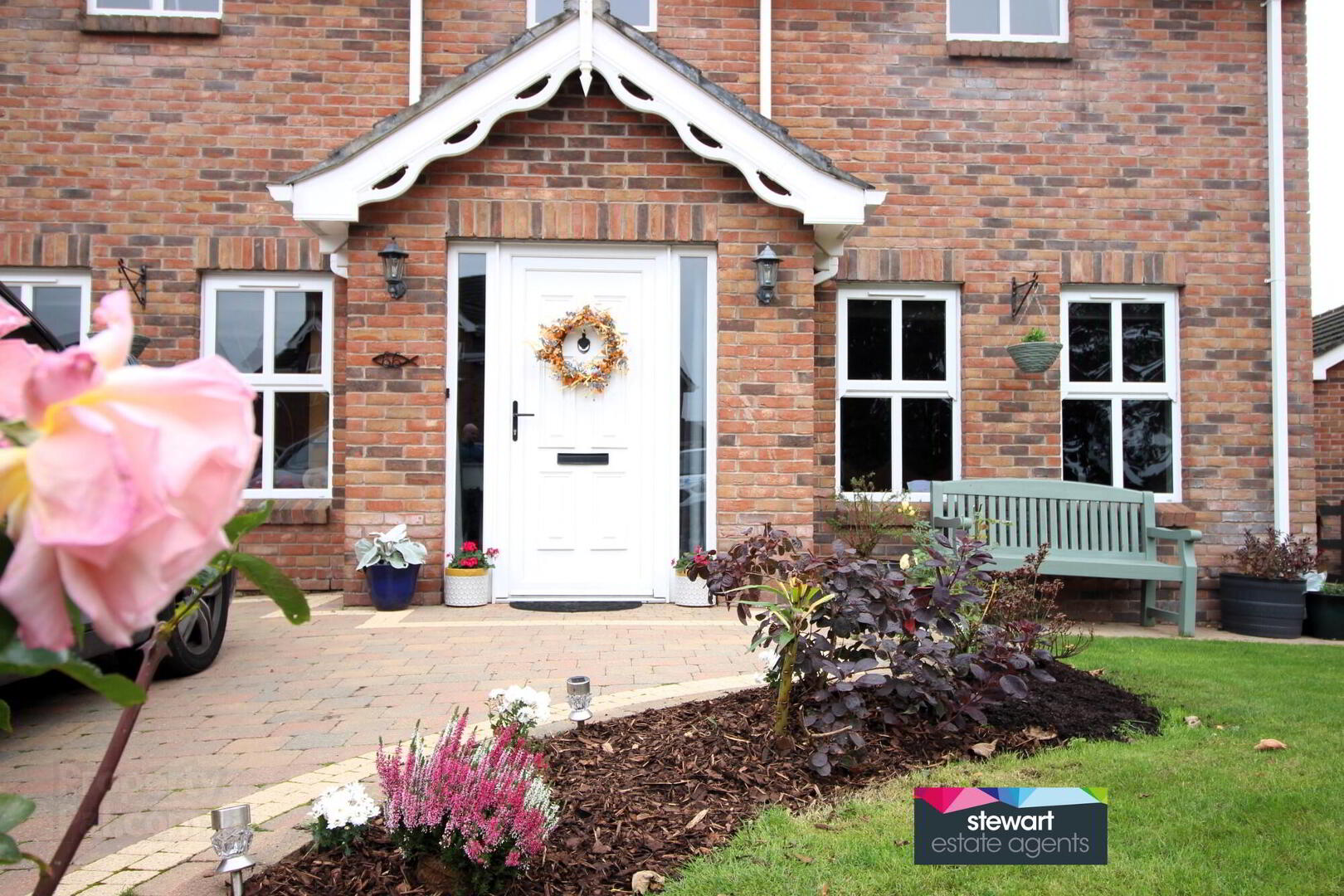
Finished to an exceptional standard of specification, this highly exclusive detached home has an impressive interior for modern living including a wonderful live-in style kitchen with dining area and vaulted sunroom.
The contemporary aesthetic will immediately appeal to discerning purchasers seeking a more individual home with a sumptuous master bedrooms suite including an adjoining dressing room and luxury ensuite shower room.
A neat garden has a private aspect within this very desirable and exclusive development, located just off the main Belfast Road for Lurgan and Moira and its M1 commuter connections and convenient to highly respected schools and colleges. Viewing a must!
Features:-
Exclusive detached residence with detached garage
High specification of finish including solid concrete 1st floor bison floors
Bright hallway with spindled staircase to the first floor gallery style landing. PVC front door and double glazed side panels
Three spacious bedrooms, luxury master suite including a walk in dressing room and luxury en suite shower room
Drawing room and a separate family room or bedroom 4 if required
Stunning open plan kitchen with dining area and vaulted sunroom
Bespoke fitted contemporary kitchen with ample high and low level units and feature island unit with quartz work surface. Built in oven, inset ceramic hob and stainless steel extractor fan. Built in dish washer. Built in fridge/freezer
Separate utility room with fitted units and space for a washing machine and tumble dryer
Downstairs cloak room with WC and wash hand basin
Stunning bathroom with free standing bath, WC and wash hand basin. Walk-in shower cubicle
PVC double glazed windows
Oil fired central heating
Neat gardens to the front side and rear, laid out in lawns. Brick paved driveway and parking areas
Directions
Off Belfast Road, Dollingstown


