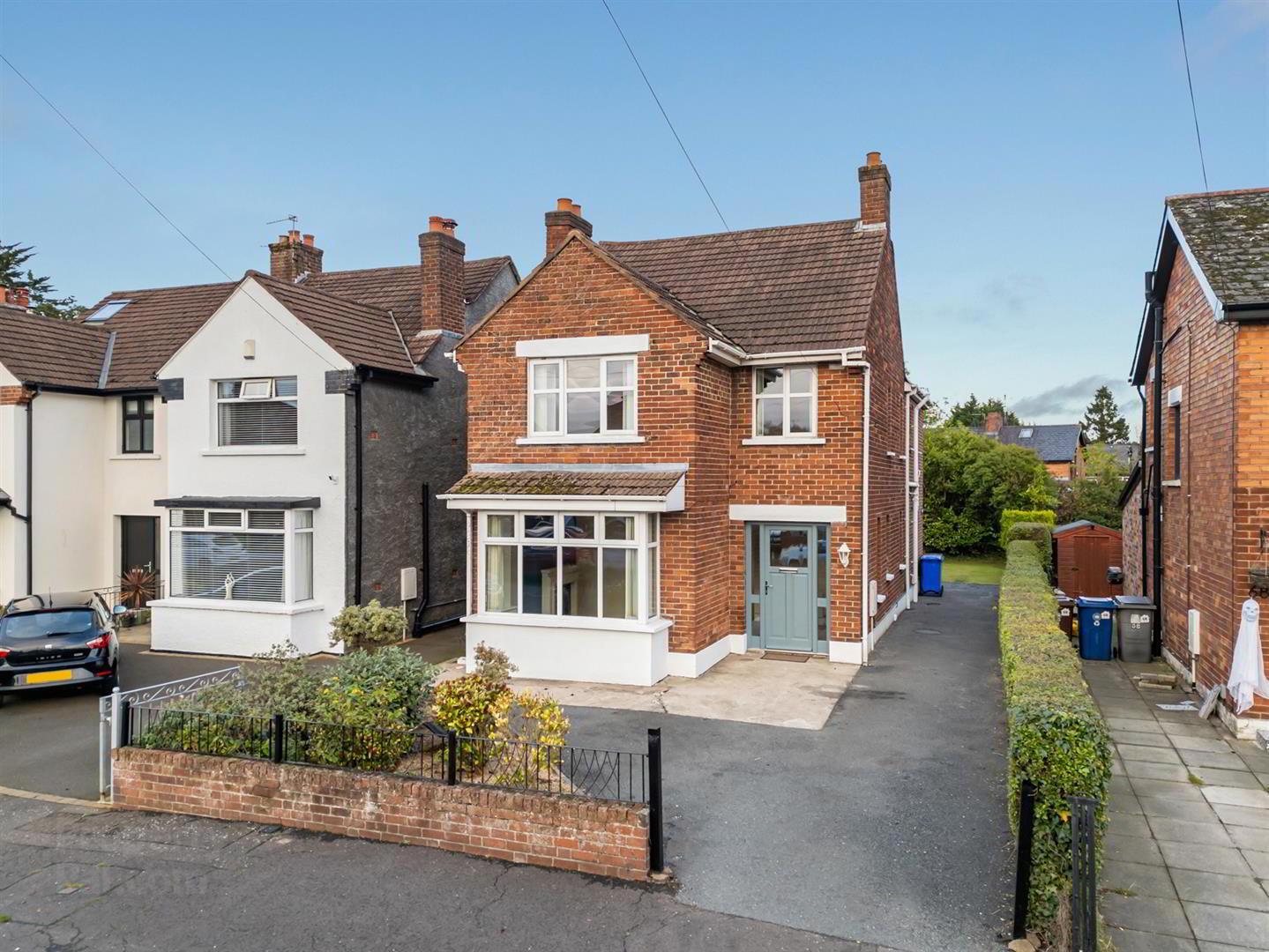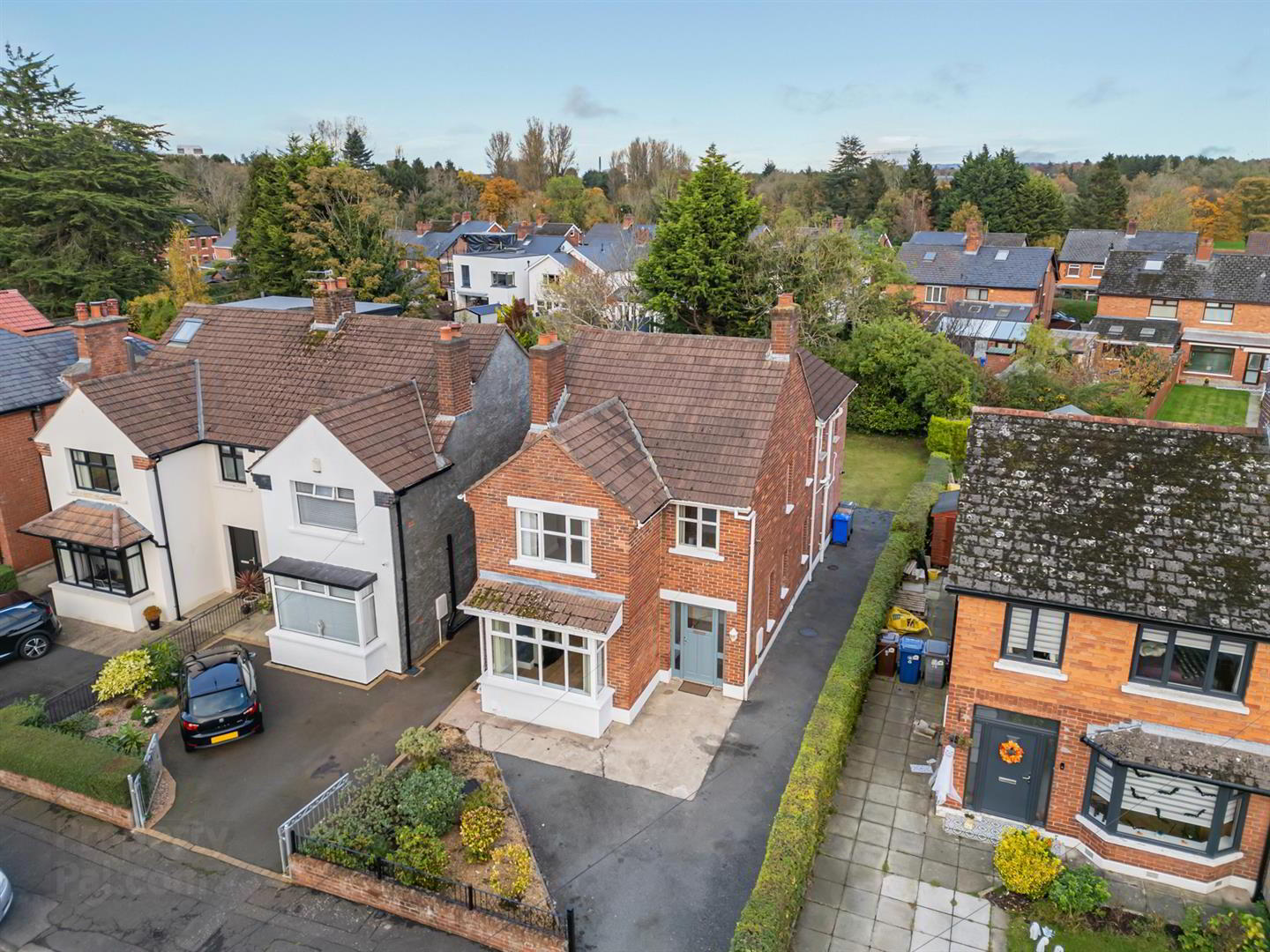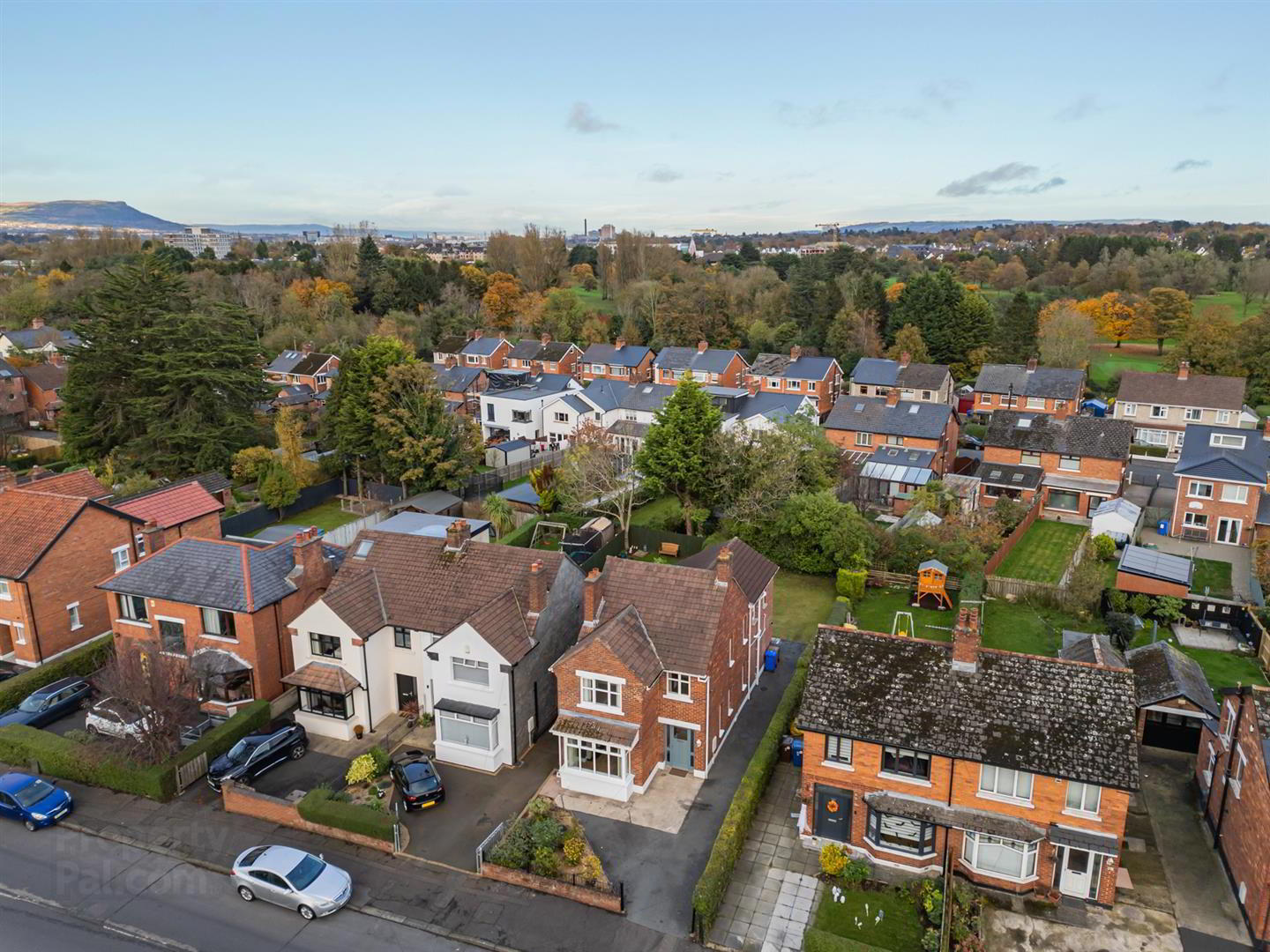


66 Sicily Park,
Belfast, BT10 0AN
4 Bed Detached House
Asking Price £399,950
4 Bedrooms
2 Bathrooms
2 Receptions
Property Overview
Status
For Sale
Style
Detached House
Bedrooms
4
Bathrooms
2
Receptions
2
Property Features
Tenure
Leasehold
Energy Rating
Heating
Gas
Broadband
*³
Property Financials
Price
Asking Price £399,950
Stamp Duty
Rates
£1,728.62 pa*¹
Typical Mortgage
Property Engagement
Views Last 7 Days
1,279
Views Last 30 Days
7,106
Views All Time
20,882

Features
- Beautiful detached property located in Finaghy area of South Belfast
- Welcoming entrance area with downstairs WC
- Two reception rooms with feature fires
- Spacious fitted kitchen open plan to large dining area
- Four generous bedrooms - master with en-suite shower room
- Family four piece bathroom suite
- Gas fired central heating
- Driveway to front for multiple cars
- Private & enclosed garden to the rear laid in lawn with paved patio area
- Refurbished, chain free & ready to go
Recently renovated, this house offers a modern and fresh feel throughout. Downstairs comprises two reception rooms, a large fitted kitchen open plan to dining area and a separate downstairs WC. Upstairs are four generous bedrooms - the master benefits an en-suite shower room and a separate white four piece family bathroom suite. The spacious layout allows for comfortable living, with ample room for everyone in the family.
To the front of the property is a large driveway & one to the rear is a private & enclosed garden area laid in lawn with paved patio area.
Rates: £1,728.62 per year.
Don't miss out on the opportunity to own this beautiful detached house in a desirable location.
Call 02890 388383 to arrange your personal viewing today!
- Entrance Hall 1.91m x 2.87m (6'3 x 9'5)
- Hall 2.41m x 4.42m (7'11 x 14'6)
- Reception Room 1 3.33m x 3.71m (10'11 x 12'2)
- Reception Room 2 2.77m x 3.51m (9'1 x 11'6)
- Kitchen/Diner 5.36m x 6.43m max (17'7 x 21'1 max)
- Downstairs WC 1.30m x 1.73m (4'3 x 5'8)
- Landing 2.29m x 7.26m max (7'6 x 23'10 max)
- Bedroom 1 4.24m x 3.58m (13'11 x 11'9)
- En-suite Shower Room 1.02m x 2.95m (3'4 x 9'8)
- Bedroom 2 3.00m x 3.68m (9'10 x 12'1)
- Bedroom 3 2.49m x 3.10m (8'2 x 10'2)
- Bedroom 4 3.35m x 3.28m (11 x 10'9)
- Family bathroom 3.00m x 3.68m (9'10 x 12'1)
- Nicholas Residential have endeavoured to prepare these sales particulars as accurately and reliably as possible for the guidance of intending purchasers or lessees. These particulars are given for general guidance only and do not constitute any part of an offer or contract. The seller and agents do not give any warranty in relation to the property. We would recommend that all information contained in this brochure is verified by yourself or your professional advisors. Services, fittings and equipment referred to in the sales details have not been tested and no warranty is given to their condition, nor does it confirm their inclusion in the sale. All measurements contained within this brochure are approximate. Please note the electrics and appliances have not been tested and no warranty is given.

Click here to view the video





