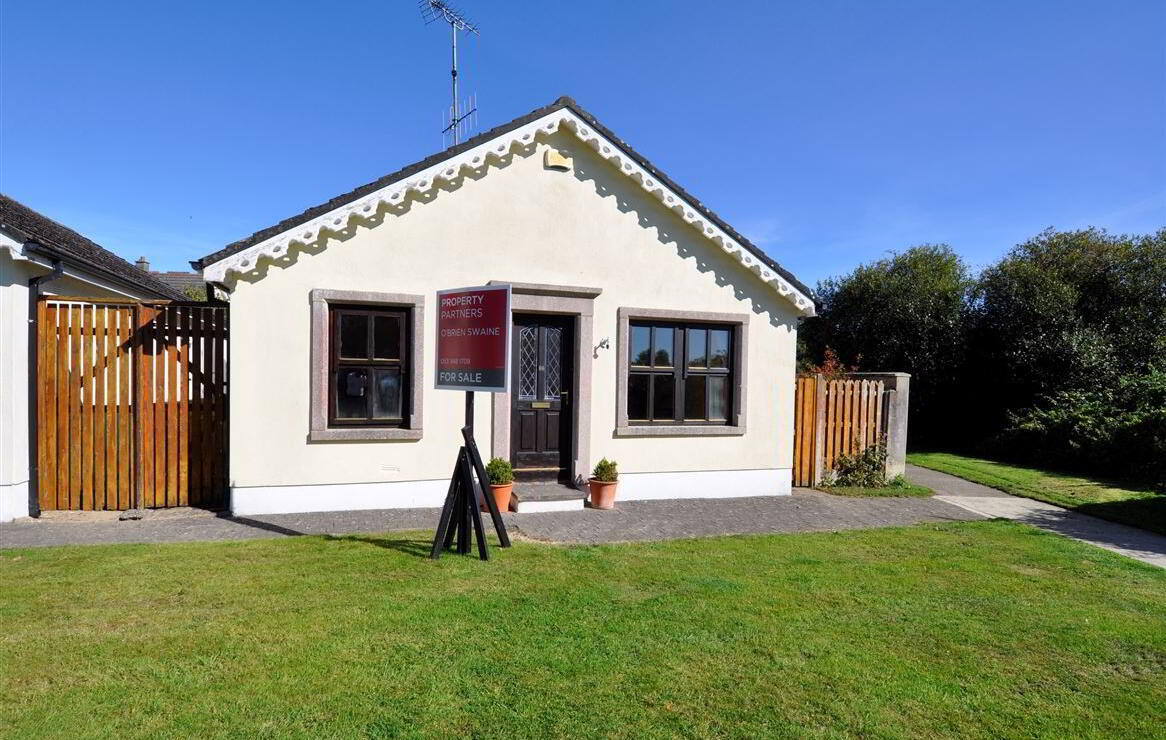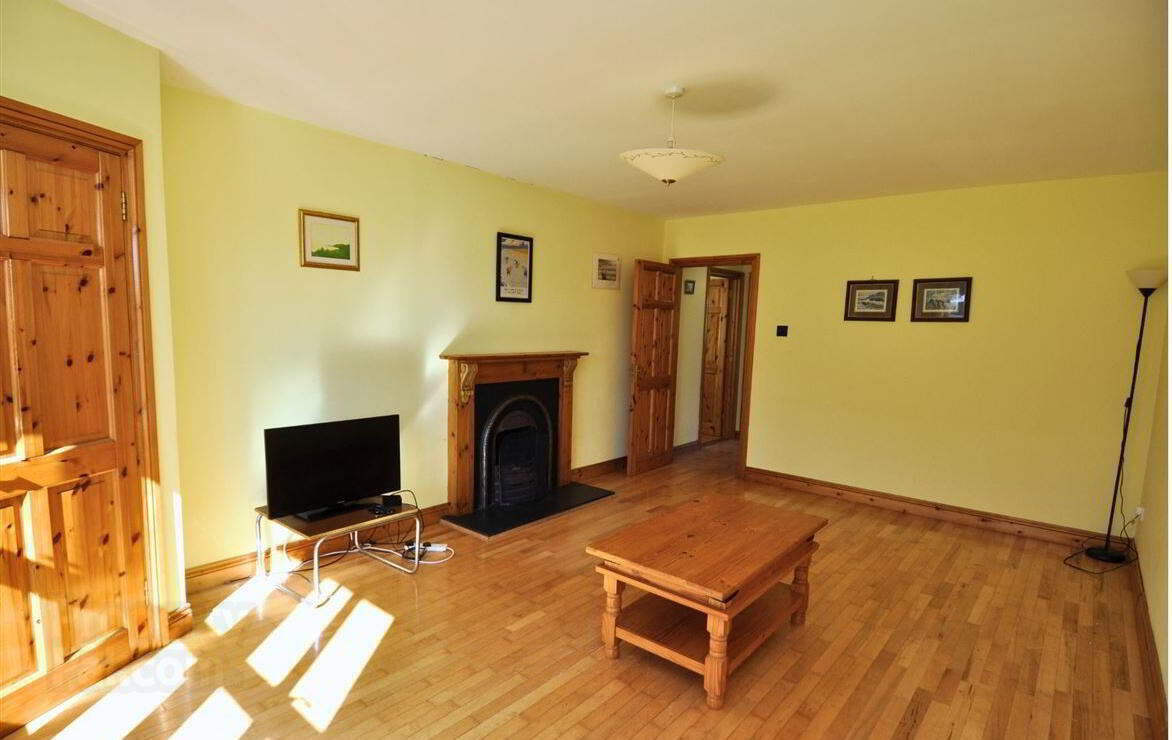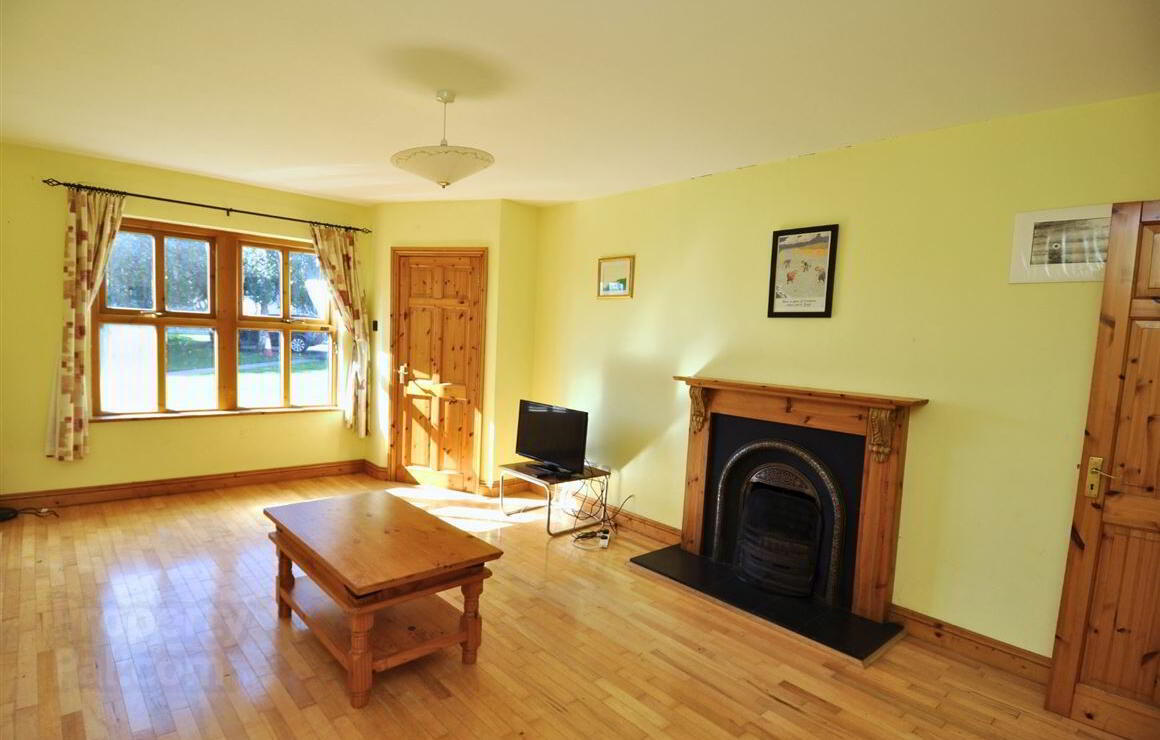


66 Sandycove Phase, 1 Ballymoney,
Gorey, Y25RR72
2 Bed Bungalow
Price €275,000
2 Bedrooms
Property Overview
Status
For Sale
Style
Bungalow
Bedrooms
2
Property Features
Tenure
Not Provided
Energy Rating

Property Financials
Price
€275,000
Stamp Duty
€2,750*²
Rates
Not Provided*¹
Property Engagement
Views Last 7 Days
41
Views Last 30 Days
173
Views All Time
738

Features
- Excellent sought after location Detached bungalow Larger style garden Short stroll to beach Tennis courts and childrens play area Wooden flooring Annual service charge 1663.83 Viewing highly recommended Mains - Electricity
Property Partners O'Brien Swaine are delighted to bring this wonderful 2 bedroomed detached bungalow to the market which is ideally located in a quiet cul-de-sac in Phase 1 of the Sandycove Ballymoney Development. The property is well maintained throughout with bright spacious accommodation and a private sunny back garden ready for alfresco dining. The Sandycove Development has been completed to the highest standard with security gates ensuring its privacy. Tennis Courts, children?s play area and direct private access to Ballymoney?s famous north beach are all exclusive to the residents.
This property enjoys a much sought after location along the foothills of Tara Hill and is located within a short stroll of several beautiful sandy beaches at Ballymoney and Courtown. The area is a renowned tourist spot with a great choice of golf courses including Ballymoney, Courtown Golf Club and Seafield Golf & Country Club and numerous outdoor activities and pursuits only a short drive away. The property is 2km from Tara Hill Village with a primary school and shop, 2km from Ballymoney Village and the sea and 3km off the N11. Gorey with all its amenities is 5km away while Dublin is just an hour?s drive.
This spacious well laid out accommodation briefly consists of entrance hallway, livingroom, kitchen / diningroom, 2 bedrooms and a bathroom.
Entrance hallway : Tiled flooring.
Livingroom: Wooden flooring, open fire, tv point.
Kitchen/Diningroom: Fully fitted kitchen with a good range of wall and floor units, breakfast counter, sliding door to rear garden.
Bedroom 1 : Wooden flooring, built in wardrobe.
Bedroom 2 : Wooden flooring, built in wardrobe.
Bathroom: Wc, wash hand basin, bath, Triton shower.
Accommodation
Kitchen/Dining Room ((22.97ft x 10.83ft)) Tiled floor, washing machine, dishwasher, ample counter space & storage
Living Room ((18.70ft x 11.81ft)) Wood laminate flooring, open fireplace
Bedroom 1 ((12.14ft x 10.83ft)) Built in wardrobes, wood laminate flooring
Bedroom 2 ((12.14ft x 7.55ft)) Wood laminate flooring, built in wardrobes
Bathroom ((7.87ft x 5.58ft)) Fully tiled, bath, W.C, WHB, Shower

Click here to view the 3D tour

