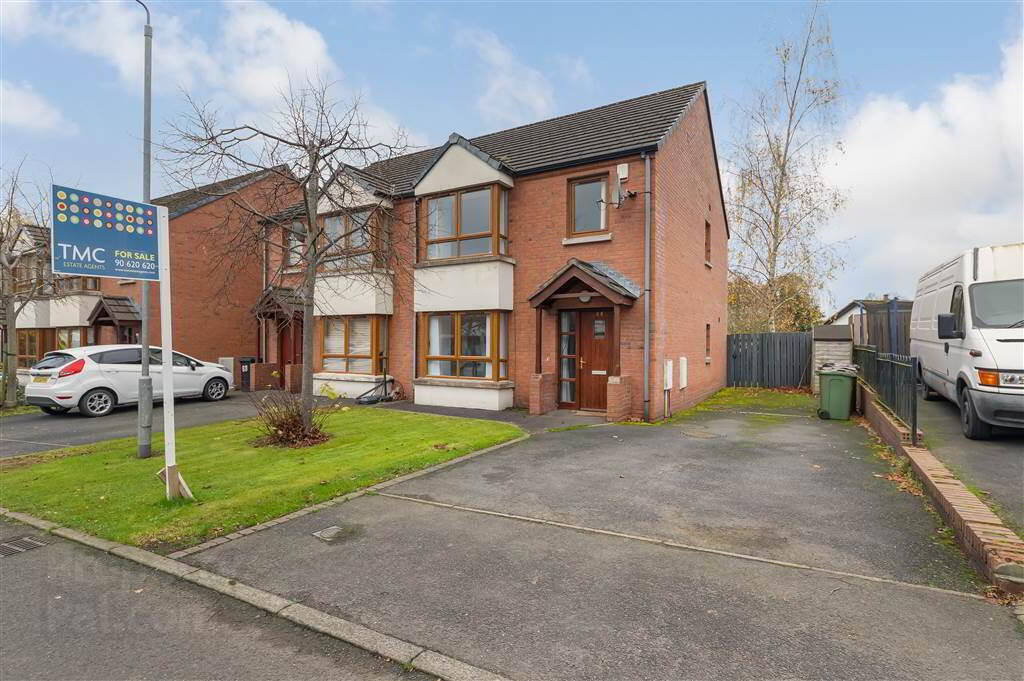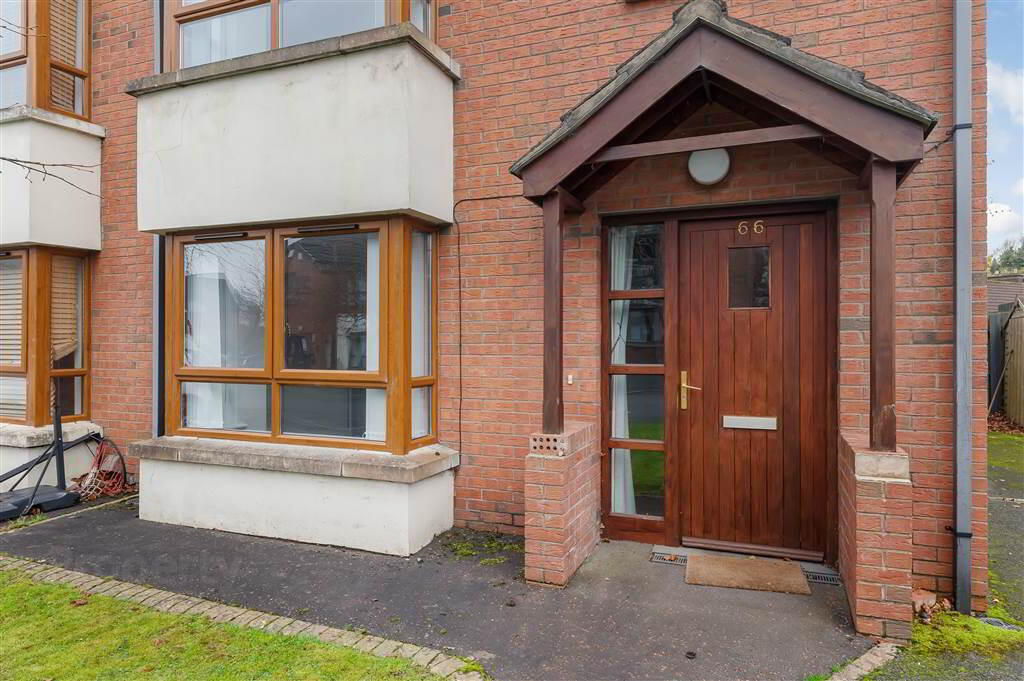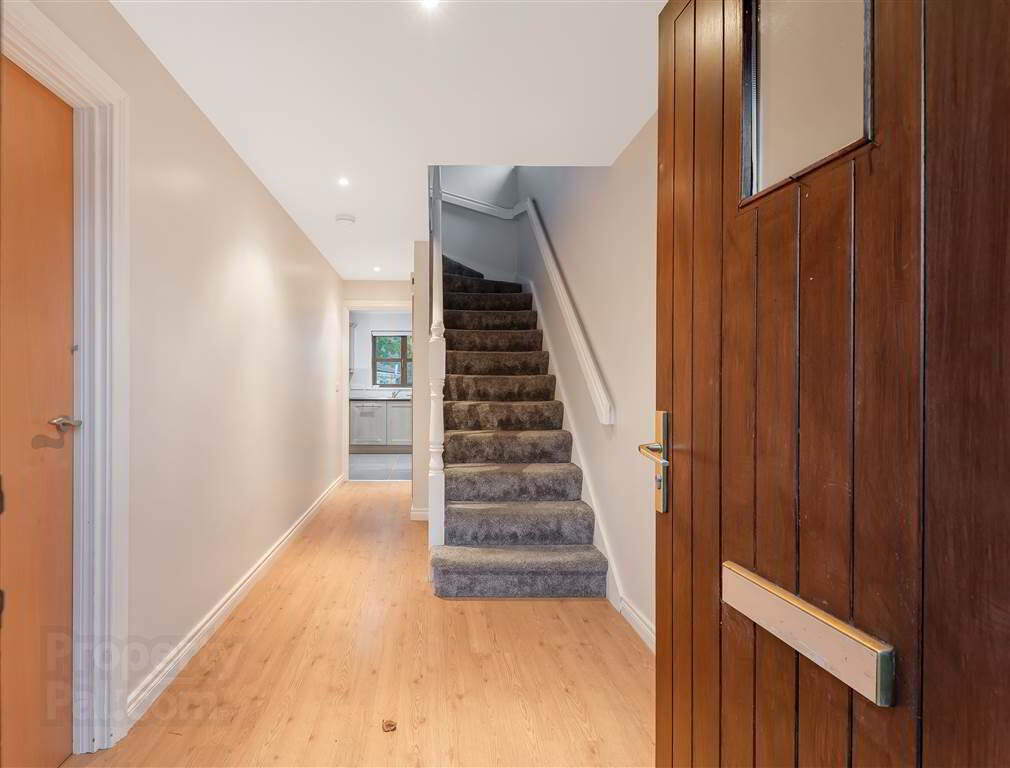


66 Redwood Grove,
Dunmurry, Belfast, BT17 9RN
3 Bed Semi-detached House
Offers Around £195,000
3 Bedrooms
1 Reception
Property Overview
Status
For Sale
Style
Semi-detached House
Bedrooms
3
Receptions
1
Property Features
Tenure
Not Provided
Energy Rating
Heating
Gas
Broadband
*³
Property Financials
Price
Offers Around £195,000
Stamp Duty
Rates
£1,087.50 pa*¹
Typical Mortgage
Property Engagement
Views Last 7 Days
635
Views Last 30 Days
3,639
Views All Time
8,308

Features
- A Fantastic Semi-Detached Family Home Situated In A Highly Regarded Residential Location
- Three Generous Bedrooms With Master Bedroom En-Suite
- Bright & Spacious Lounge
- Modern Fitted Kitchen With Space For Dining
- White Bathroom Suite
- uPVC Double Glazing
- Gas Fired Central Heating
- Well Manicured Front Garden With Driveway For Off Street Parking
- Private Enclosed Garden Laid In Lawn
- Convenient To Bus & Train Networks
- Chain Free
Finished to a superb standard, this home offers generous accommodation throughout. The ground floor comprises of a spacious lounge, the modern fitted kitchen is open to a causal dining area, the additional downstairs W.C is an added bonus. Upstairs there are three good size bedrooms with the master benefiting from an en-suite shower room. Outside to the front there is a driveway for off street parking, the garden to the rear is laid in lawn with a paved patio area. Perfect for those with small children.
Redwoods is situated just a short walk away from Dunmurry Village, here you will find a variety of local shops, cafes, schools and parks. Properties of this style and within this development do not sit on the market for long. Early viewing is a must to avoid disappointment.
Ground Floor
- HALLWAY:
- Laminate wood flooring, cloakroom comprising of low flush w.c, wash hand basin, ceramic tile flooring.
- LOUNGE:
- 5.33m x 3.28m (17' 6" x 10' 9")
(at widest points) (5.33m x 3.28m) Laminate wood flooring, wall mounted gas fire, recess spot lighting. - KITCHEN AND DINING AREA :
- 5.41m x 3.28m (17' 9" x 10' 9")
Excellent range of high and low level units, single drainer stainless steel sink, formica work surfaces, 4 ring electric hob and oven, stainless steel extractor, ceramic tile flooring, intergrated fridge freezer, diahwasher, washing machine/dryer, storage cupboard and gas boiler.
First Floor
- LANDING:
- Storage cupboard.
- MASTER BEDROOM:
- 3.94m x 3.05m (12' 11" x 10' 0")
(3.94m x 3.05m) Ensuite comprising of shower cubicle with mains shower, low flush w.c, partly tiled walls. - BEDROOM (2):
- 3.2m x 3.05m (10' 6" x 10' 0")
(3.2m x 3.05m) - BEDROOM (3):
- 2.11m x 2.08m (6' 11" x 6' 10")
(2.11m x2.08) - BATHROOM:
- White bathroom suite comprising of panelled bath, low flush w.c, pedestal wash hand basin, ceramic tile flooring, partly tiled walls, extractor fan.
Outside
- To the front: Easily maintained front garden, driveway for off street parking.
- To the rear: Private enclosed rear garden laid in lawn, outside light, outside tap, enclosed by shrubs and fencing.
Directions
Redwood Grove




