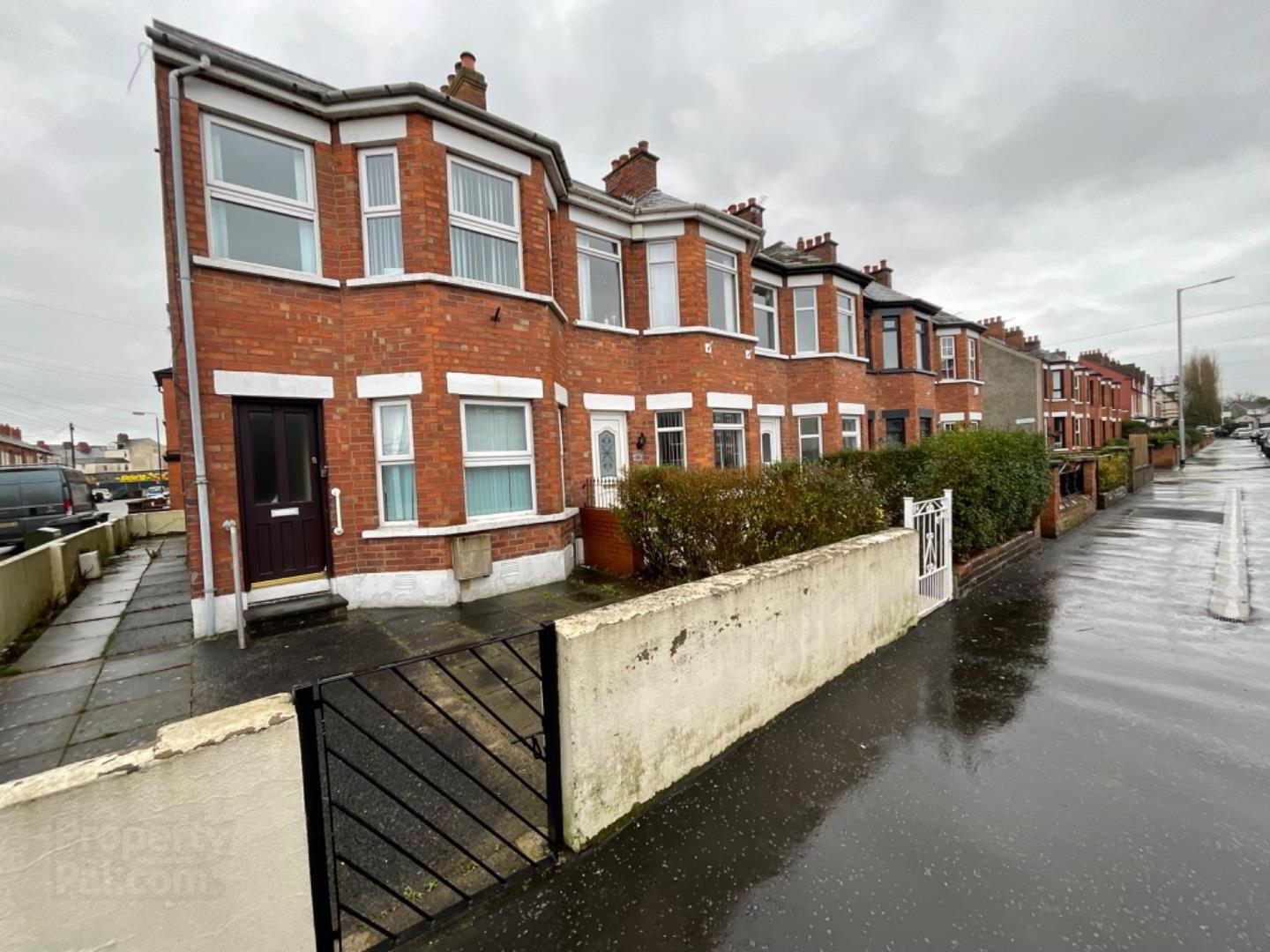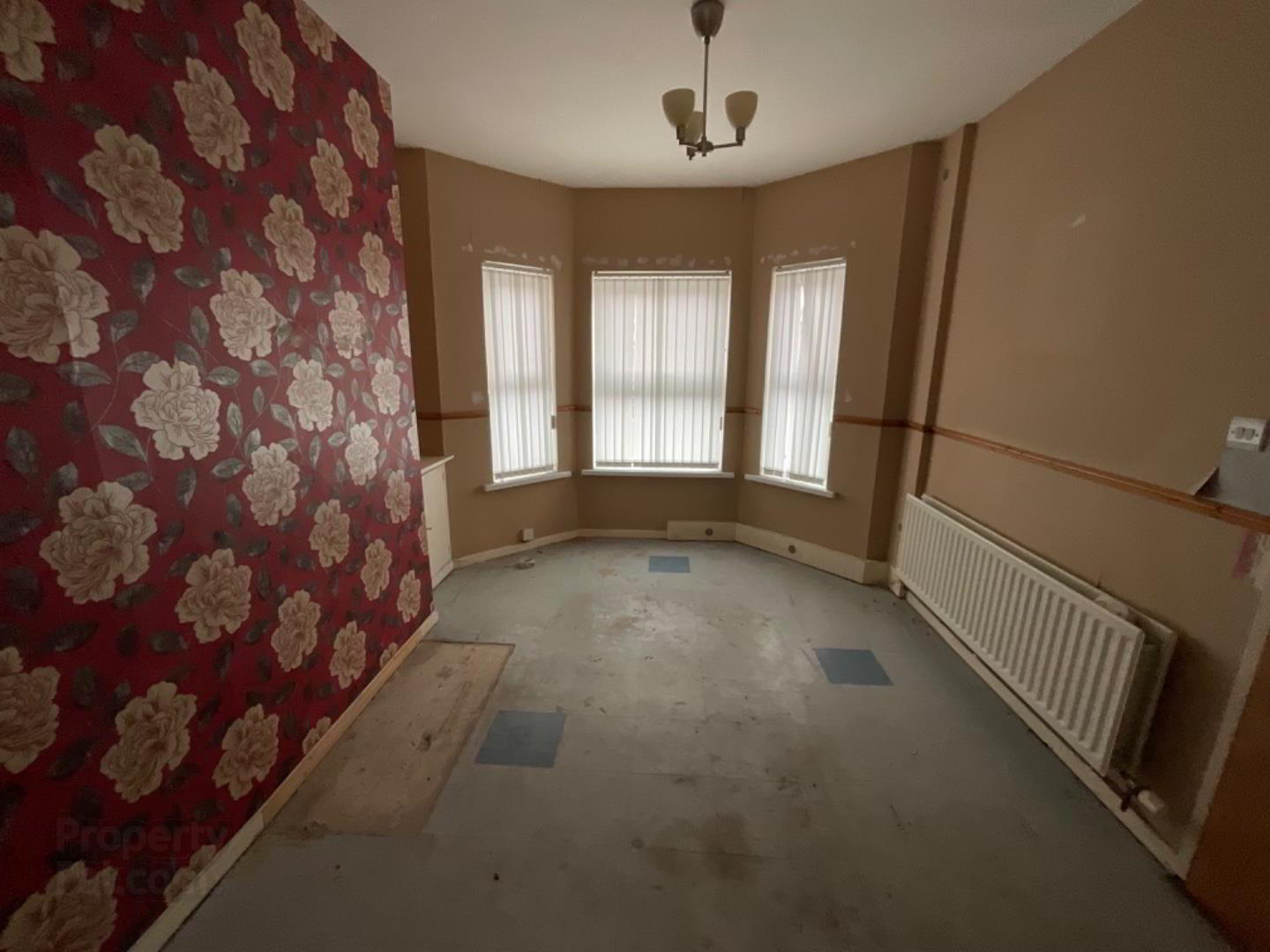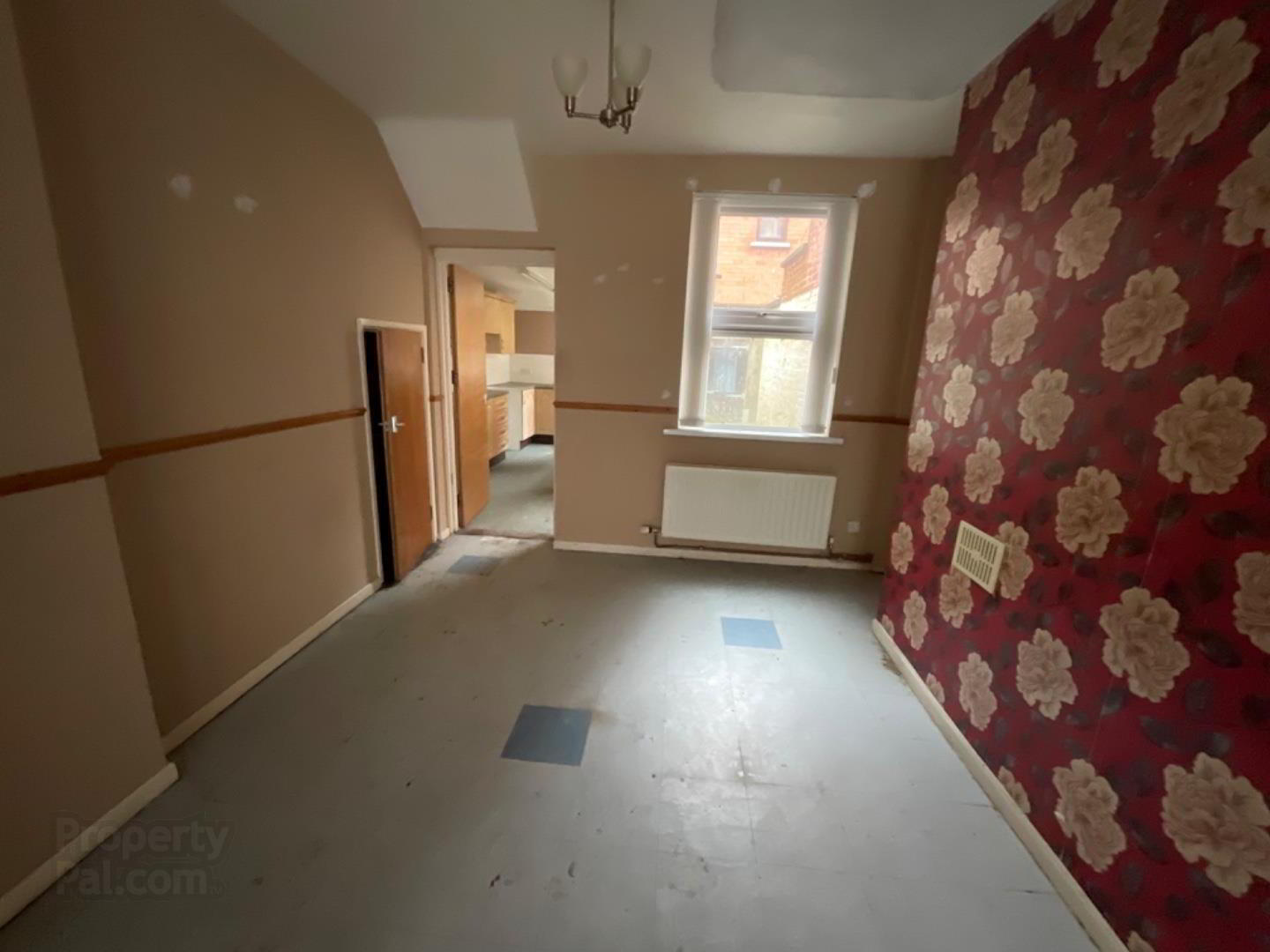


66 Ravenscroft Avenue,
Belfast, BT5 5BB
2 Bed End-terrace House
Offers Around £85,000
2 Bedrooms
1 Bathroom
1 Reception
Property Overview
Status
For Sale
Style
End-terrace House
Bedrooms
2
Bathrooms
1
Receptions
1
Property Features
Tenure
Freehold
Energy Rating
Broadband
*³
Property Financials
Price
Offers Around £85,000
Stamp Duty
Rates
£727.84 pa*¹
Typical Mortgage
Property Engagement
Views All Time
2,726

Features
- CASH OFFERS ONLY
- End Terrace
- Open Plan Reception with Dining Space
- Fitted Kitchen
- Classic White Bathroom Suite
- 2 Bedrooms
- Gas Fired Central Heating/UPVC Double Glazing
- Enclosed Front and Rear Yards
- Close Proximity to Connswater Retail Park, Parks & Amenities
- SOLD WITH QUALIFIED TITLE - SEEK ADVICE FROM YOUR SOLICITOR AS PART OF YOUR DUE DILIGENCE
A superb opportunity to acquire a well priced property in an area of high demand with obvious investment potential as a buy to let or potential flip project.
Internally the dwelling comprises an entrance hall, open plan reception, fitted kitchen, three piece bathroom suite and two bedrooms. Outside there are enclosed yards to the front and rear.
The property further benefits from gas fired central and uPVC double glazing.
Although upgrading is required, the opportunity to add value to this property is immense, making it an excellent investment for the future.
Situated in a location with superb amenities and transport links, convenience is at your doorstep.
Don't miss out on this fantastic opportunity to create your dream living space in a well-connected area. Contact us today to explore the potential of this property on Ravenscroft Avenue!
- Ground Floor
- Entrance Hall
- Hardwood front door with smoked glass insets, wood internal door leading to:
- Hallway
- Panelled radiator, stairs leading to first floor
- Living Room 7.40m x 3.45m (24'3" x 11'3")
- Under stair storage, enclosed electricity meter, 2 double panelled radiators, ample dining space
- Kitchen 4.56m x 2.18m (14'11" x 7'1")
- Fitted kitchen with both high and low level units, tiled splash backs and contrasting worktops, stainless steel sink and drainer, cooker space with extractor hood, plumbed for a washing machine, double panelled radiator, wall mounted gas boiler, access to rear yard
- First Floor
- Landing
- Enclosed storage cupboard, access to roof space
- Bathroom
- Classic white bathroom suite
- Front Bedroom 3.i3m x 4.48m (9'10"i9'10" x 14'8")
- Rear Bedroom 3.34m x 2.61m (10'11" x 8'6")
- Outside
- Front
- Brick privacy wall with metal entrance gate, paved patio area
- Rear
- Enclosed yard with access to rear entry






