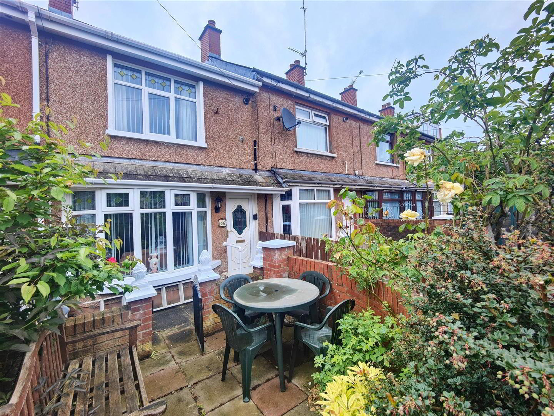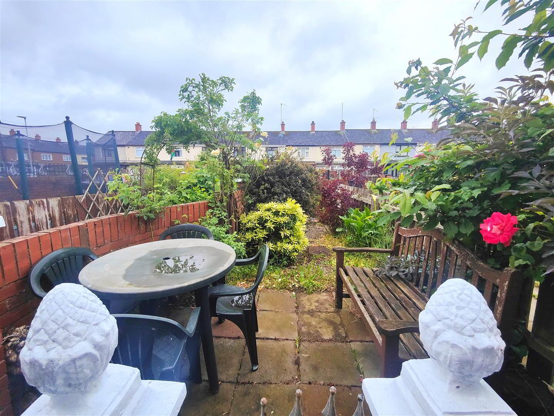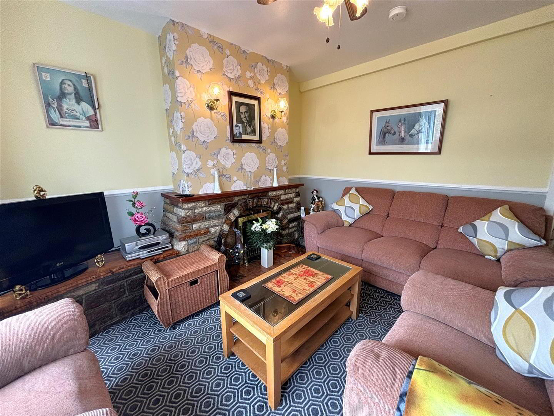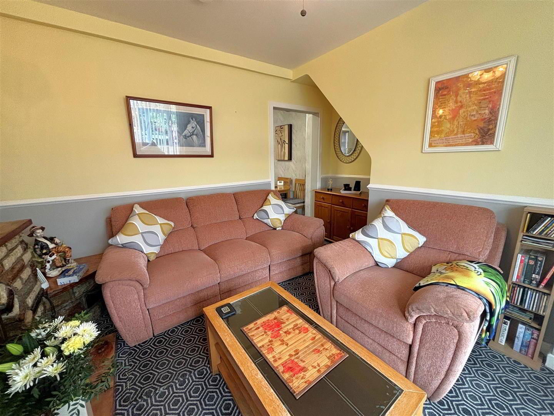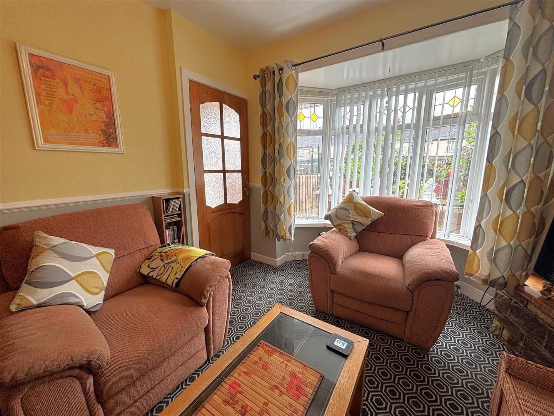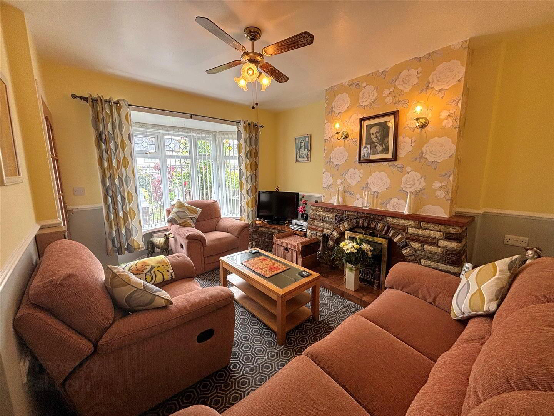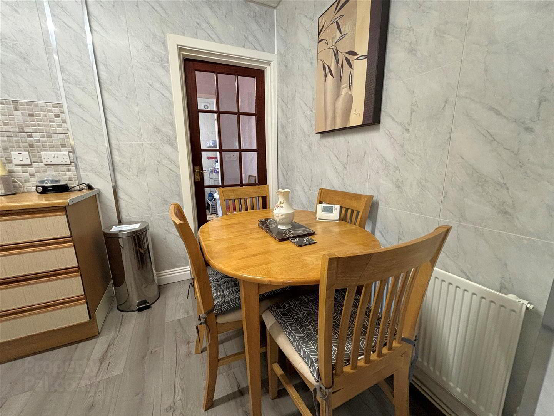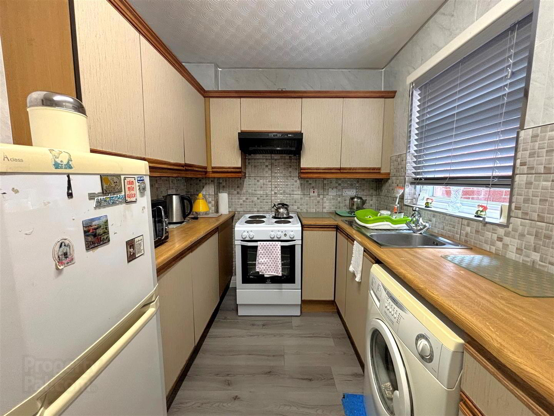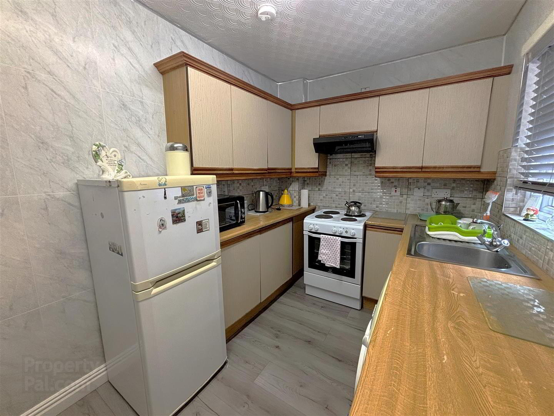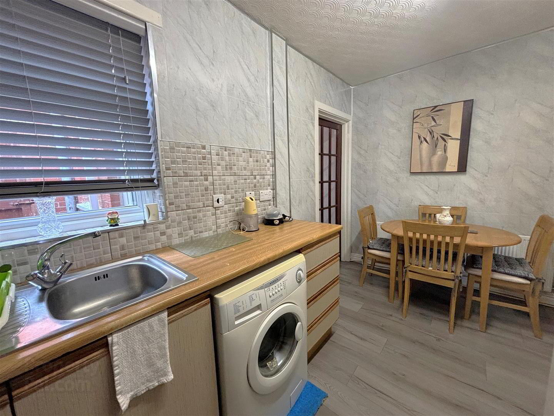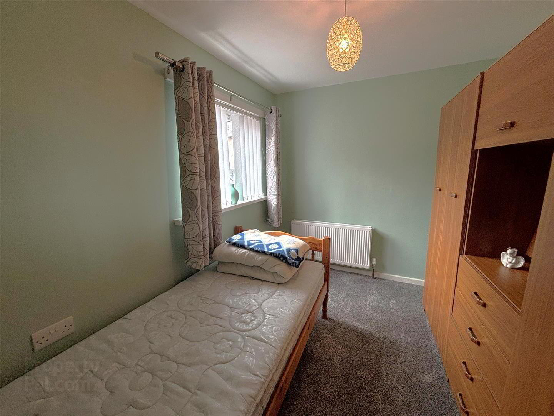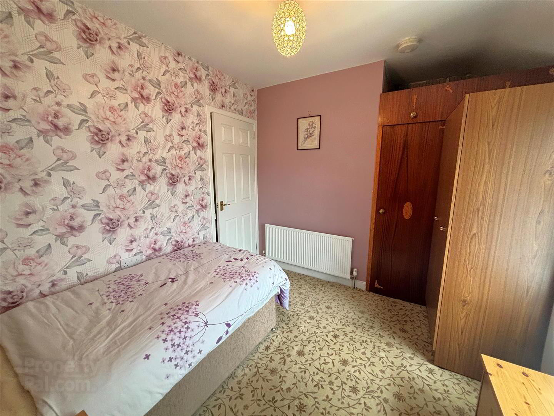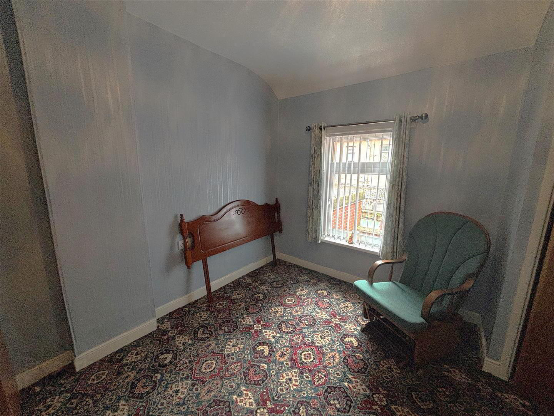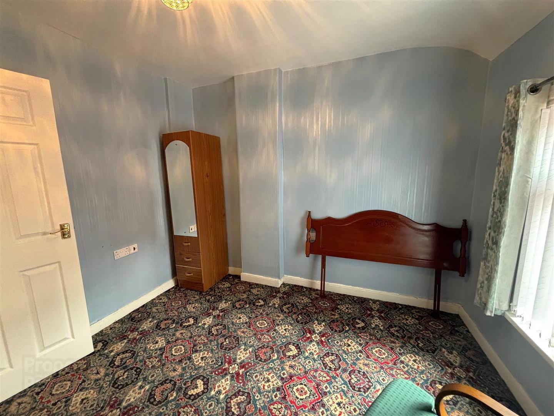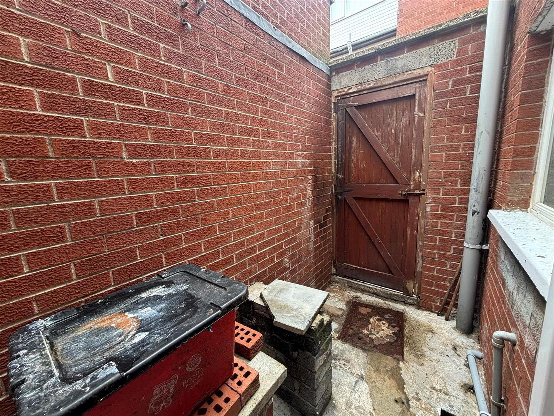66 Highbury Gardens,
Belfast, BT14 7LG
3 Bed Townhouse
Offers Around £124,950
3 Bedrooms
1 Bathroom
1 Reception
Property Overview
Status
For Sale
Style
Townhouse
Bedrooms
3
Bathrooms
1
Receptions
1
Property Features
Tenure
Freehold
Energy Rating
Broadband
*³
Property Financials
Price
Offers Around £124,950
Stamp Duty
Rates
£719.48 pa*¹
Typical Mortgage
Legal Calculator
In partnership with Millar McCall Wylie
Property Engagement
Views Last 7 Days
229
Views Last 30 Days
1,393
Views All Time
14,956
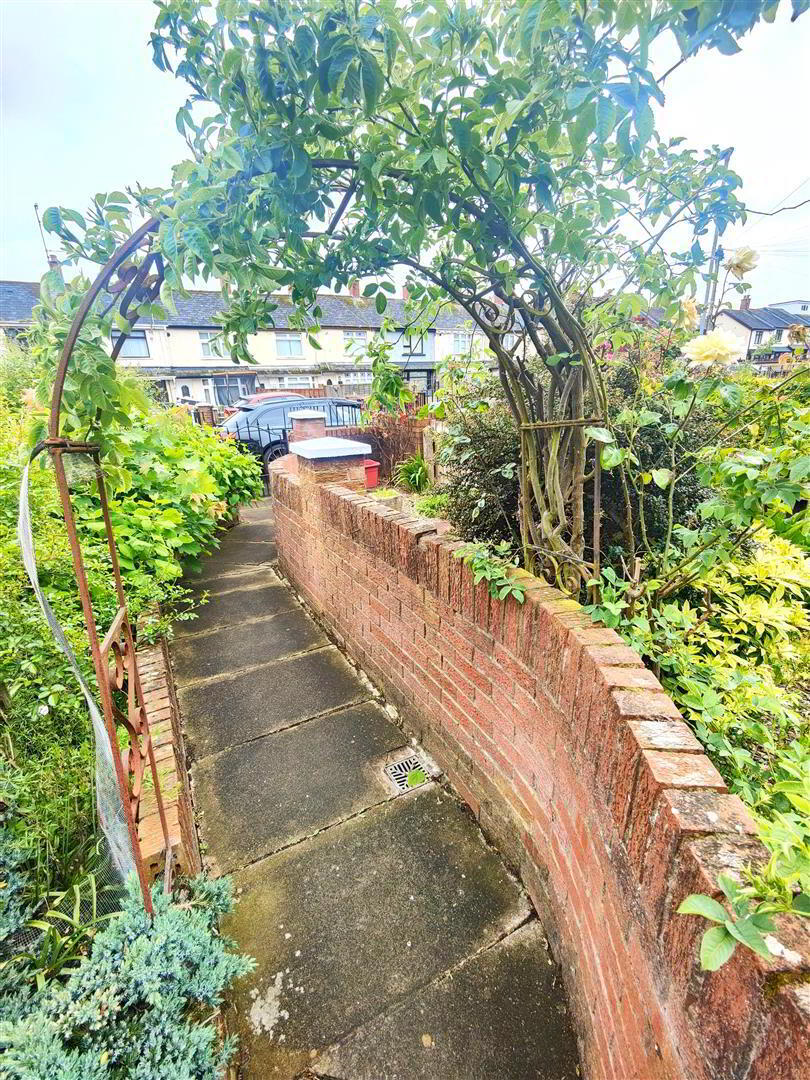
Features
- Double Extended Town Terrace
- 3 Bedrooms Lounge Into Bay
- Extended Bathroom In White Suite
- Superb Kitchen With Dining
- Gas Central Heating
- Upvc Double Glazed Windows
- Hard Landscaped Front Garden
- Ever Popular Location
This superb town house has been extended and modernised and beautifully cared for over the years by 3 generations of the same family from new. The richly appointed accommodation comprises 3 bedrooms, lounge into bay, fitted kitchen with dining and extended white bathroom. The dwelling further offers upvc double glazed windows and exterior doors, gas fired central heating and extensive use of wood laminate flooring, computer USB plugs throughout. Hard landscaped front garden and the most convenient location combines to offer the finishing touches to a home which will impress. Immediate viewing is strongly recommended.
- Entrance Hall
- Upvc double glazed entrance door, ceramic tiled floor
- Lounge into Bay 4.30 x 2.17 (14'1" x 7'1")
- Stone fireplace, panelled radiator, under stair storage.
- Kitchen 4.12 x 2.17 (13'6" x 7'1")
- Single drainer stainless steel sink unit, extensive range of high and low level units, formica worktops, cooker space, extractor fan, plumbed for washing machine, fridge/freezer space, partly tiled walls, part pvc walls, wood laminate floor.
- Dining Area
- Panelled radiator
- Rear Lobby
- Pvc panelled walls ,upvc double glazed rear door, wood laminate floor.
- Extended Bathroom
- Classic white suite comprising panelled bath, thermostatically controlled shower, pedestal wash hand basin, low flush w/c, fully tiled walls, single panelled radiator.
- First Floor
- Landing
- Extended Bedroom 3.06 x 2.26 (10'0" x 7'4")
- Panelled radiator.
- Bedroom 3.21 x 3.10 (10'6" x 10'2")
- Panelled radiator, built-in robe.
- Bedroom 3.23 x 2.83 (10'7" x 9'3")
- Panelled radiator.
- Outside
- Hard landscaped front garden with mature shrubs, flowers and stone chip areas. Enclosed rear yard.


