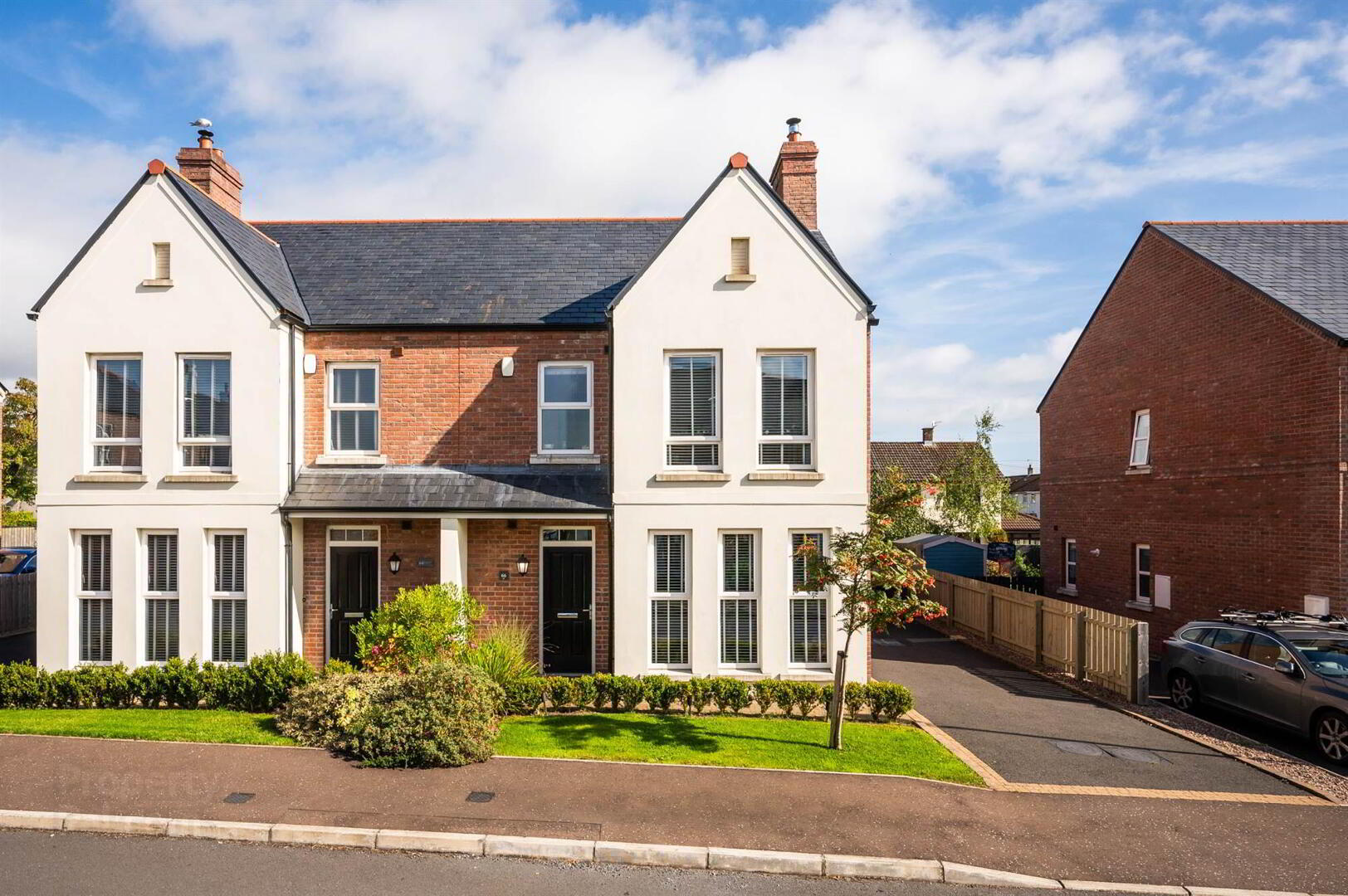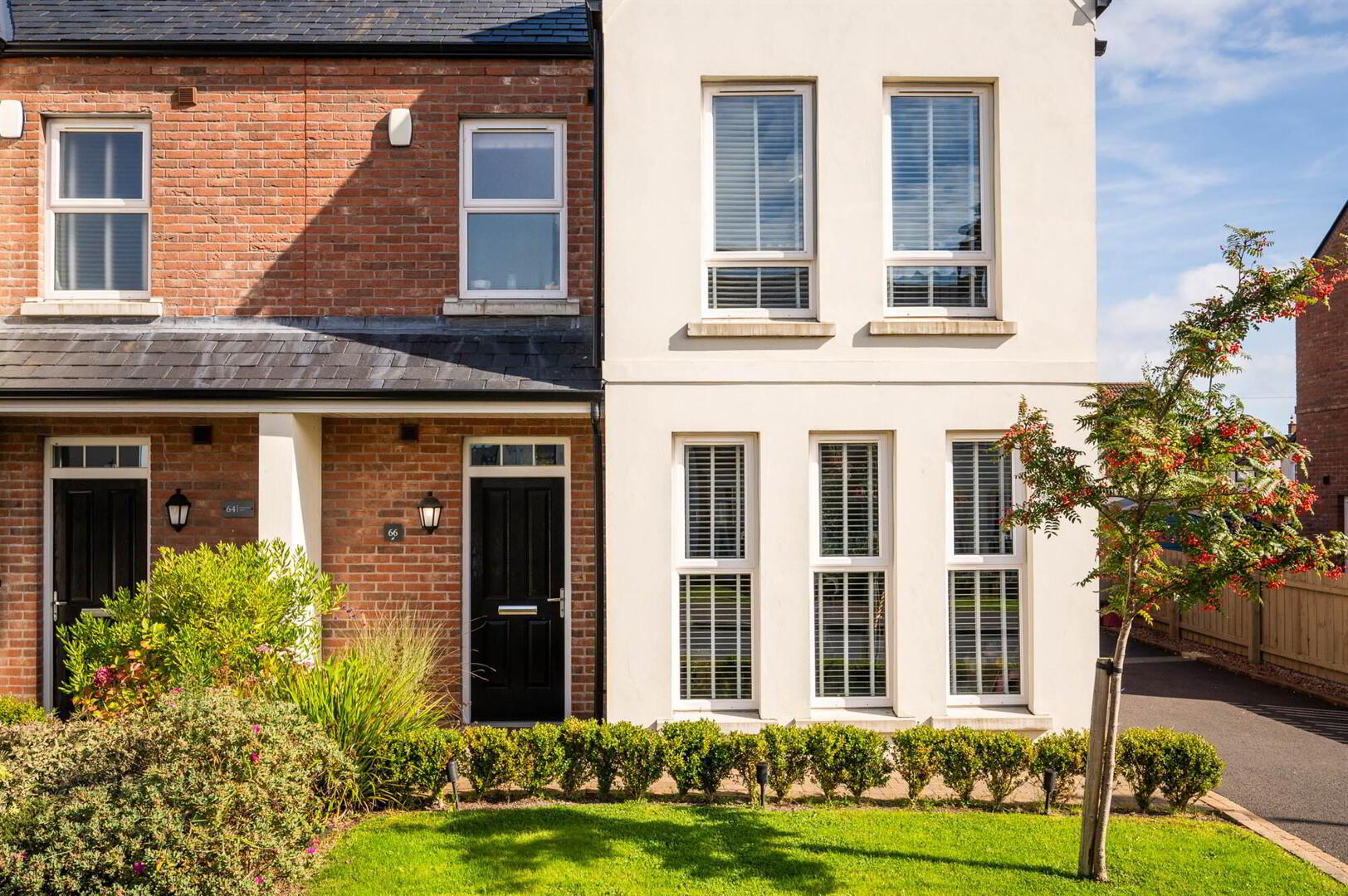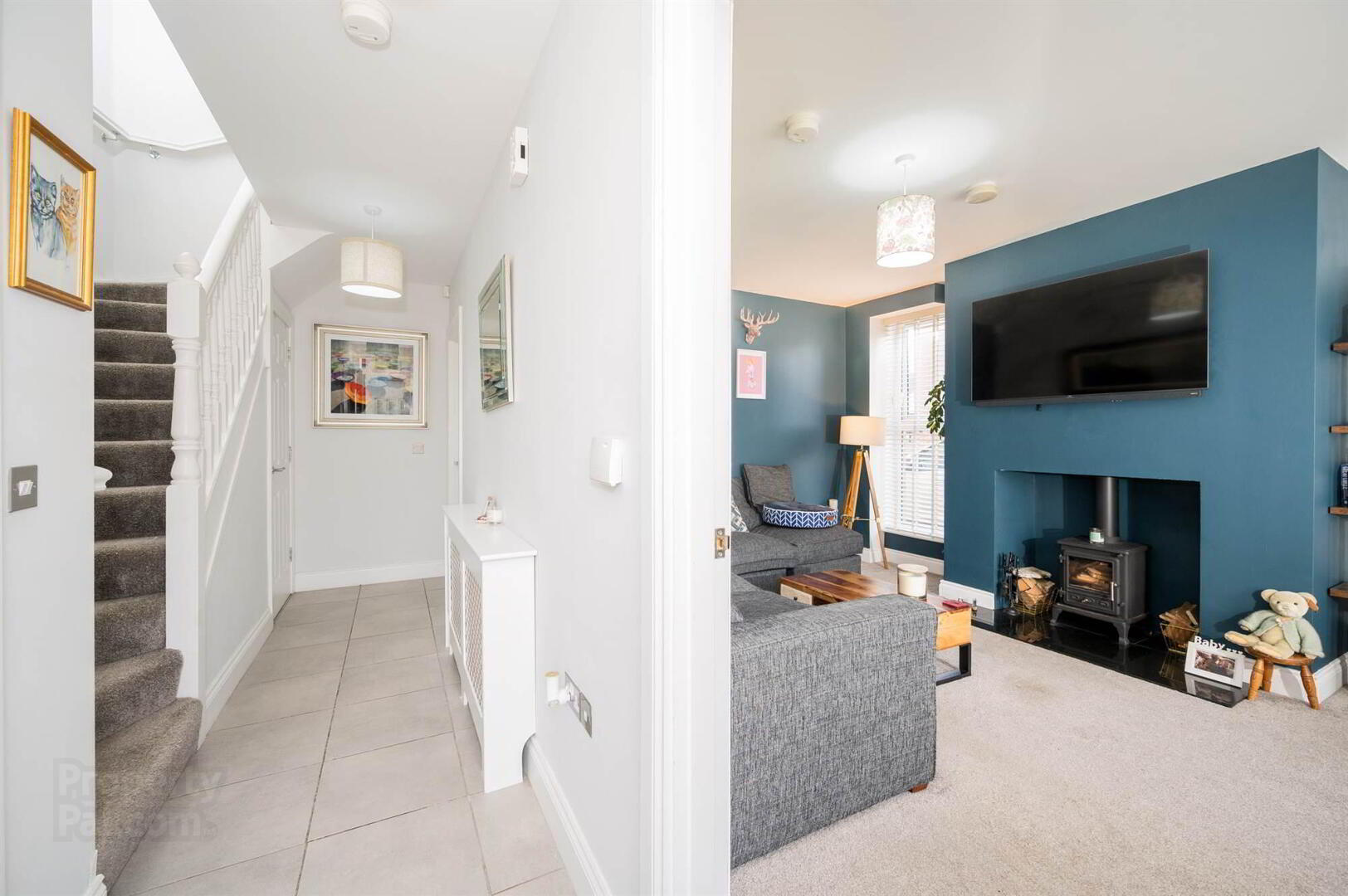


66 Hartley Hall Green,
Greenisland, Carrickfergus, BT38 8FU
3 Bed Semi-detached House
Offers Over £240,000
3 Bedrooms
2 Bathrooms
1 Reception
Property Overview
Status
For Sale
Style
Semi-detached House
Bedrooms
3
Bathrooms
2
Receptions
1
Property Features
Tenure
Not Provided
Energy Rating
Heating
Gas
Broadband
*³
Property Financials
Price
Offers Over £240,000
Stamp Duty
Rates
£1,240.44 pa*¹
Typical Mortgage
Property Engagement
Views Last 7 Days
2,660
Views Last 30 Days
5,673
Views All Time
22,885

Features
- Attractive Semi-Detached Family Home Constructed in 2020
- Located Close To Many Local Amenities Including Ulster University, Belfast High School, Loughshore Park and Whiteabbey Village Offering An Array Of Shops and Restaurants
- Within Close Proximity to Greenisland Train Station
- Excellent Transport Routes To Belfast City Centre, Carrickfergus and Larne
- High Standard Of Finish And Presentation Throughout
- Three Bedrooms Including Principal With Ensuite Shower Room
- Spacious Living Room With Wood Burning Stove
- Modern Fitted Kitchen With Range Of Integrated Appliances Open Plan To Informal Dining Area
- Furnished Downstairs Cloakroom
- Modern Three Piece Bathroom Suite
- Gas Fired Central Heating and uPVC Double Glazing
- Fully Enclosed Garden To Rear With Paved Patio Area
Inside the accommodation comprises; entrance hall with furnished cloakroom, spacious lounge with wood burning stove, open plan modern kitchen with informal dining area and range of integrated appliances. Upstairs there are three bedrooms, principal with ensuite shower room and a separate family bathroom with three piece suite.
Outside there is a garden to front in lawn with brick paved pathway, tarmac driveway to side for ample off street parking leading to an enclosed garden to rear in lawn with paved patio area and variety of shrubs and trees. The property further benefits from gas heating and PVC double glazing. Early viewing is highly recommended.
Ground Floor
- ENTRANCE HALL:
- Composite front door with top light into entrance hall.
Tiled floor, understairs storage cupboard. - FURNISHED CLOAKROOM:
- Low flush wc with push button flush, semi pedestal wash hand basin, chrome mixer taps, tiled floor.
- LOUNGE:
- 5.16m x 3.84m (16' 11" x 12' 7")
Measurements at widest points.
Feature hole in wall style fireplace, Wood burning stove, tiled hearth, dual aspect windows. - KITCHEN / DINER:
- 5.89m x 3.81m (19' 4" x 12' 6")
Measurements at widest points.
Modern range of shaker style high and low level units, laminate worktop, basin and a half stainless steel sink unit, chrome mixer taps, built in under oven, gas hob and extractor fan, integrated dishwasher, fridge/freezer and washing machine, gas boiler. Informal dining area, PVC double glazed French doors to rear garden.
First Floor
- LANDING:
- Access to roofspace.
- BEDROOM (1):
- 4.22m x 3.84m (13' 10" x 12' 7")
Measurements at widest points.
Outlook to front. - EN SUITE:
- Modern white suite comprising tiled shower cubicle with thermostatic shower, vanity unit with chrome mixer taps, low flush wc with push button flush, recessed spotlights, tiled floor.
- BEDROOM (2):
- 3.84m x 3.81m (12' 7" x 12' 6")
Measurements at widest points.
Outlook to rear. - BEDROOM (3):
- 3.07m x 2.69m (10' 1" x 8' 10")
Outlook to rear. - BATHROOM:
- Modern white suite comprising panelled bath with chrome mixer taps, vanity unit with chrome mixer taps, separate quadrant shower cubicle with thermostatic shower. Tiled floor, part tiled walls.
Outside
- Garden to front in lawn with brick paved pathway, tarmac driveway to side leading to enclosed rear garden in lawn with paved patio area, mature shrubs and trees.
Directions
Travelling along the Shore Road, at the Roundabout, take the first exit onto Shorelands Drive. Follow the road to the bottom and take the road on the right onto Hartley Hall Way. At the bottom of the road, take a left and immediate right onto Hartley Hall Green. Follow the road round to the left and No 66 is on the right hand side.




