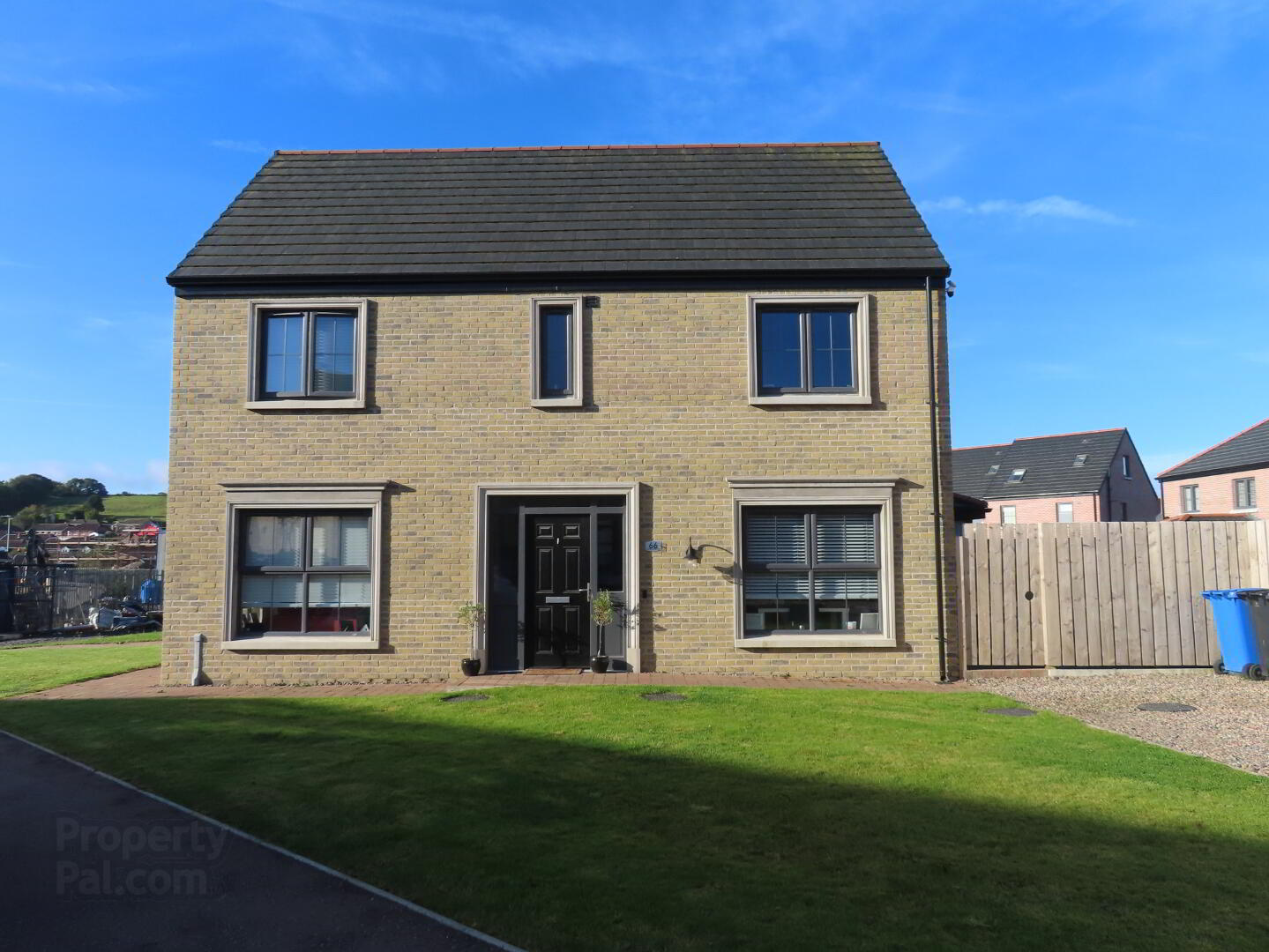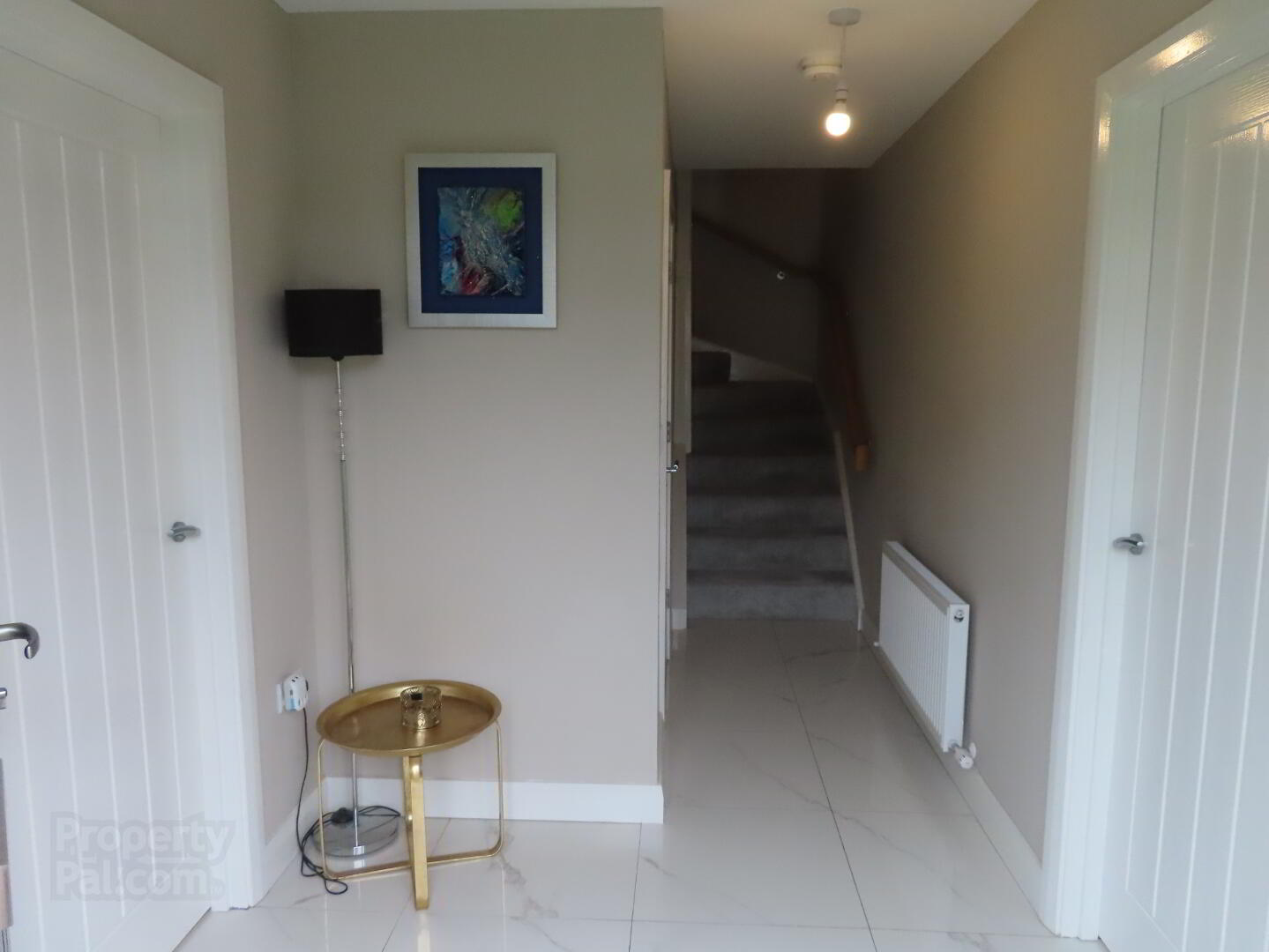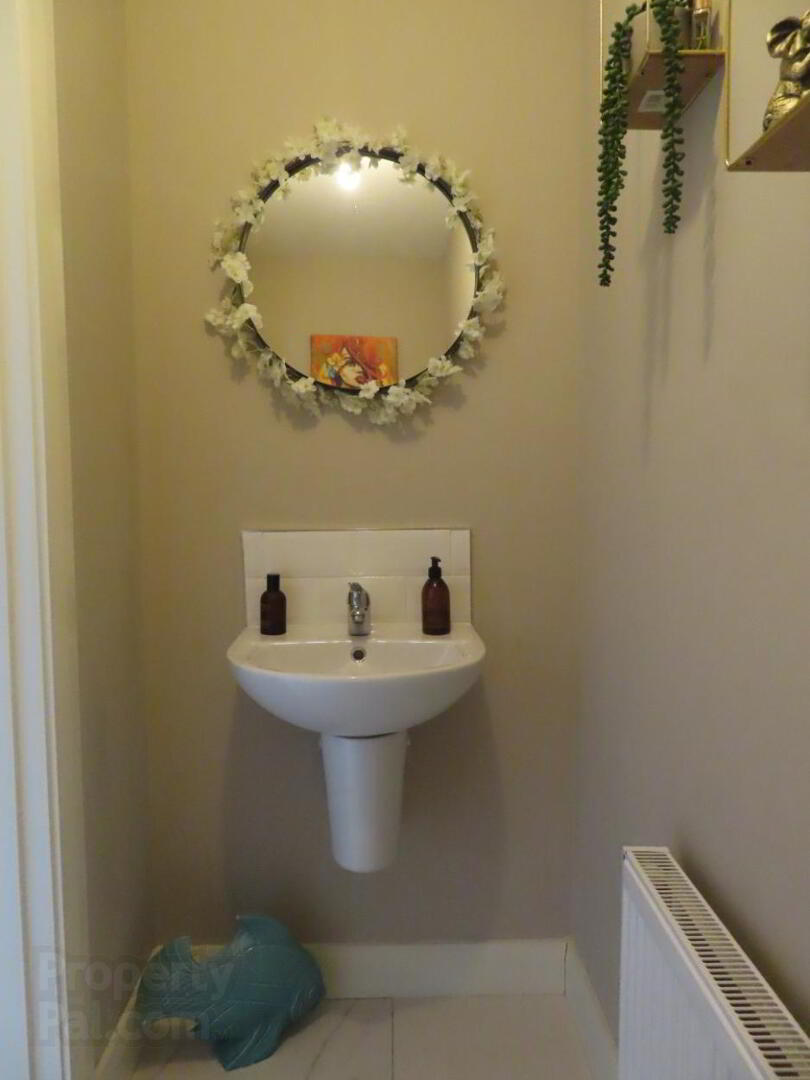


66 Edengrove Park North,
Ballynahinch, BT24 8FQ
3 Bed Semi-detached House
Sale agreed
3 Bedrooms
2 Bathrooms
1 Reception
Property Overview
Status
Sale Agreed
Style
Semi-detached House
Bedrooms
3
Bathrooms
2
Receptions
1
Property Features
Tenure
Freehold
Energy Rating
Heating
Gas
Property Financials
Price
Last listed at Asking Price £209,950
Rates
£1,214.75 pa*¹
Property Engagement
Views Last 7 Days
135
Views Last 30 Days
3,582
Views All Time
3,901

Features
- Semi Detached
- Three Bedrooms
- Lounge
- Kitchen with Dining
- Bathroom
- Downstairs WC
- Gardens to Front and Rear
- Private Driveway
Located in the popular development of Edengrove Park in Ballynahinch, we are delighted to present this property to the residential sales market. Situated on a spacious site this recently built semi-detached home is well presented offering attractive and bright accommodation. Comprising of three bedrooms, lounge with dining and patio doors to the rear garden, lounge, family bathroom and downstairs WC with gardens to front and rear.
Location
Situated on the outskirts of Ballynahinch town with accessible routes to Belfast, Lisburn, Hillsborough, Newcastle, Downpatrick and Dromore. Benefiting from local convenience stores, restaurants, an array of shops and amenities. The town hosts three primary and three secondary education schools plus nursery units and private day care facilities.
Accommodation
Ground Floor
Entrance Hall
Tiled Floor, Downstairs WC
Lounge - 5.860m x 3.548m, Media Wall
Kitchen - 3.582m x 2.824m, Modern presentation of high and low level units with central island with room for seating and storage, integrated fridge/freezer and dishwasher, single over, ceramic four ring hob and stainless steel extractor hood, sink unit with drainer in a charcoal finish with chrome style mixer tap. Spotlights and tiled floor with UPVc double doors to rear garden. Gas Boiler.
First Floor Landing - shelved storage cupboard
Master Bedroom - 4.277m x 3.684m (widest point)
En-suite Shower Room - 1.977m x 1.899m - Low Flush WC, half pedestal wash hand basin, tiled corner shower cubicle, chrome towel rail, tiled floor and extractor fan.
Bedroom 2 - 3.082m x 3.076m
Bedroom 3 - 3.776m (widest point) x 2.667m
Bathroom - 2.675m x 2.056m - White bathroom suite comprising of free standing bath, low flush WC, pedestal wash hand basin, cupboard housing (and plubmed) for washing machine and tumble dryer.
External
Front - Lawn, Private/Off road drive way
Rear - Enclosed rear garden in lawns and paved patio area. Outside tap, exterior light.



