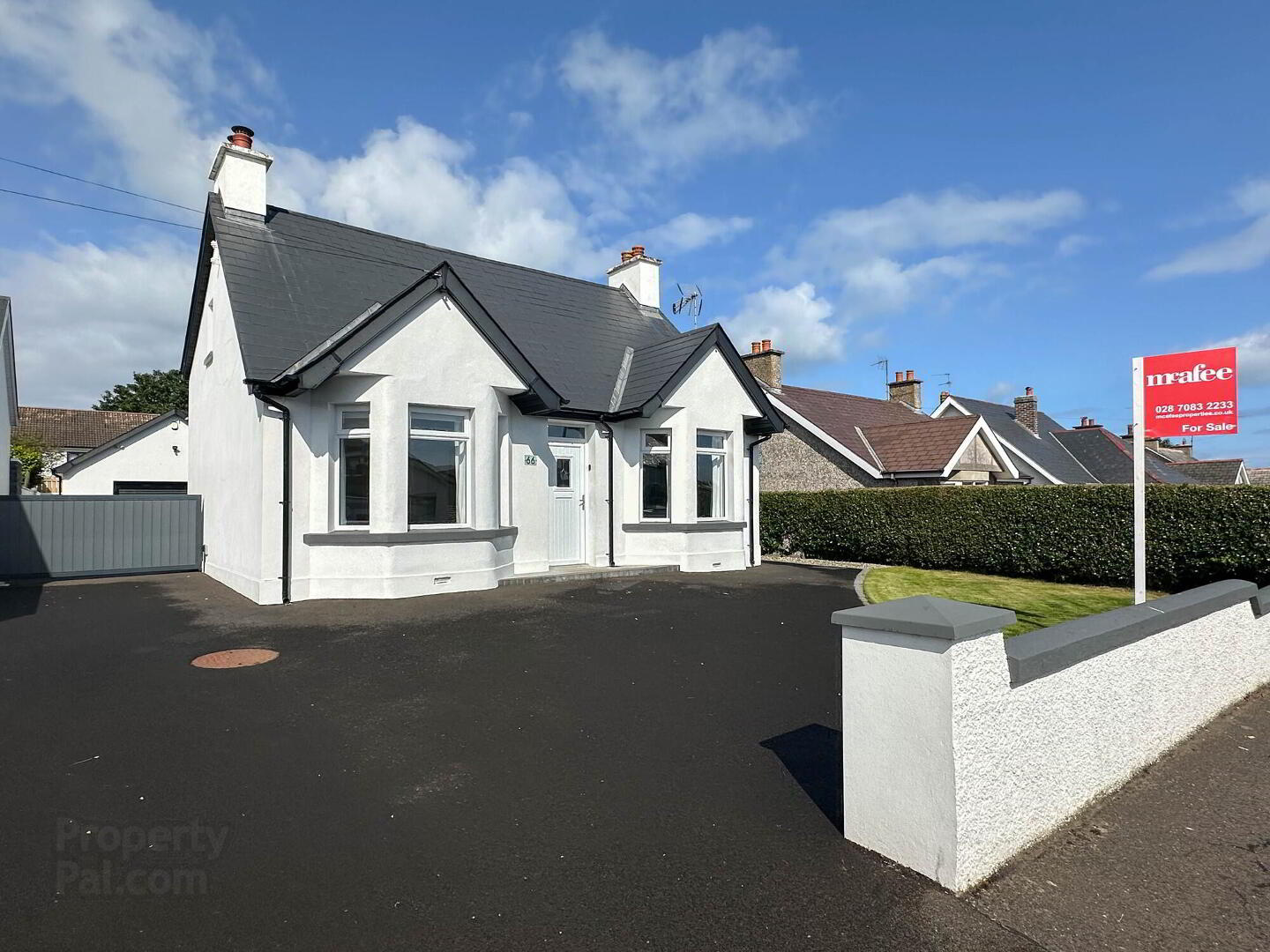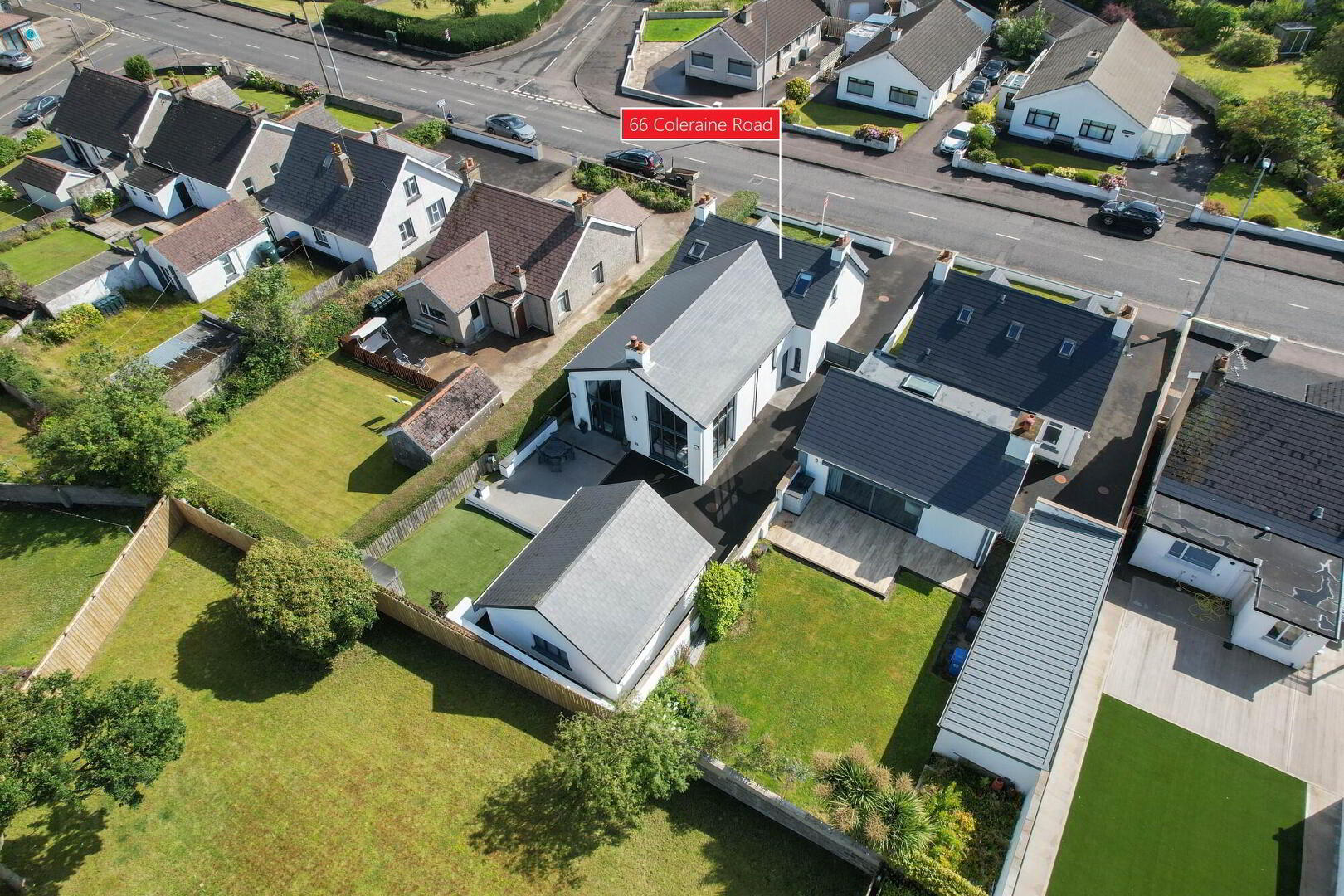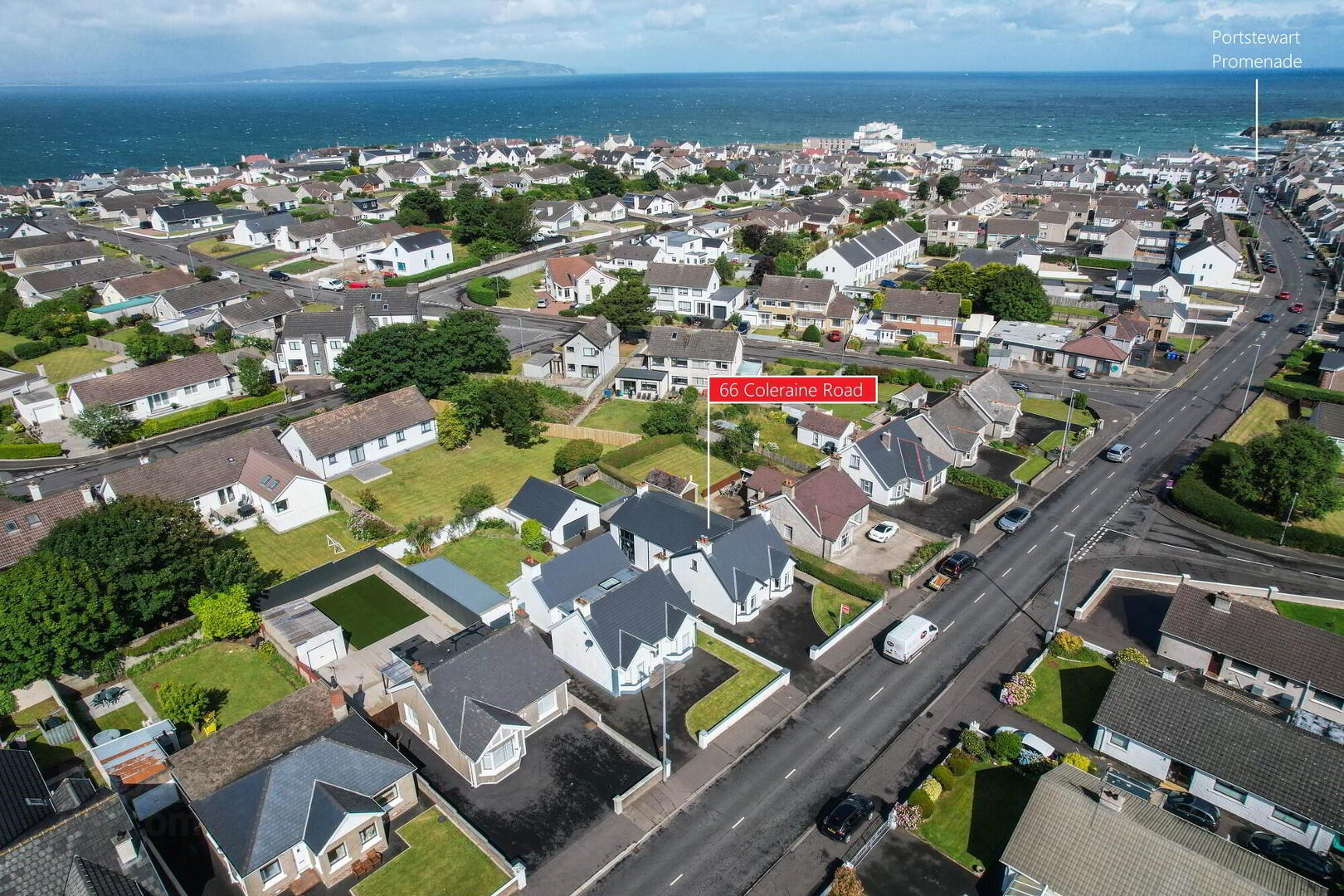


66 Coleraine Road,
Portstewart, BT55 7JR
4 Bed Detached Bungalow
Offers over £495,000
4 Bedrooms
2 Bathrooms
1 Reception
EPC Rating
Key Information
Status | For sale |
Price | Offers over £495,000 |
Style | Detached Bungalow |
Typical Mortgage | No results, try changing your mortgage criteria below |
Bedrooms | 4 |
Bathrooms | 2 |
Receptions | 1 |
Tenure | Not Provided |
EPC | |
Broadband | Highest download speed: 900 Mbps Highest upload speed: 300 Mbps *³ |
Stamp Duty | |
Rates | £2,254.92 pa*¹ |

Features
- Detached bungalow with a must-see contemporary extension incorporating kitchen, dining, living and mezzanine
- Detached garage
- 4 Bedrooms, 1 Reception Room
- Gas heating
- Underfloor heating in lounge / kitchen / dining area
- uPVC double glazed windows
- uPVC entrance door
- uPVC composite side door
- Bi-fold door to rear
- uPVC fascia, soffits and down piping
- Oak internal doors throughout
- Immaculately presented throughout
- Town centre location just above the Promenade
- Within a short walking distance to Strand beach
- Fully enclosed rear garden
- Burglar alarm installed with outside cameras
- Entrance Porch
- With uPVC entrance door, original tiled floor, recessed lighting, glass panel door leading to:
- Entrance Hall
- With tiled floor, recessed lighting, French doors leading to:
- Living / Kitchen / Dining Area
- 8.6m x 6.9m (28' 3" x 22' 8")
with uPVC composite side door to access driveway and rear, underfloor heating, oak and glass open turned staircase to first floor mezzanine area. Feature double height ceiling. - Living / Dining Area
- With entrance slate feature wall, multi-fuel stove with feature double height slate wall behind, tiled floor, recessed lighting, television point, night and day blinds below motorised blinds on two windows, aluminium window frames and bi-fold door to rear patio area.
- Kitchen
- With low level units, stainless steel sink unit set in Sinquastone Quartz worktop with upstand, under unit floor lighting, freestanding double oven with gas hob, integrated Bosch fridge with larder unit above, integrated Bosch dishwasher, island with stainless steel sink unit set in Sinquastone Quartz worktop and power points, stainless steel extractor fan, recessed lighting, tiled floor, bi-fold door to rear.
- Utility Room
- 3.m x 1.8m (9' 10" x 5' 11")
(max) with storage unit, low level unit, laminate worktop with upstand, stainless steel sink unit and drainer, plumbed for washing machine, space for tumble dryer, space for fridge / freezer, tiled floor, recessed lighting, new Bosch combi gas boiler (10 year warranty). - Bedroom (2)
- 3.9m x 3.1m (12' 10" x 10' 2")
(max) with feature bay window. - Bedroom (3)
- 3.9m x 3.1m (12' 10" x 10' 2")
(max) with feature bay window. - Bedroom (4) / Study
- 3.2m x 3.1m (10' 6" x 10' 2")
with tiled floor, telephone point. - Bathroom
- Comprising w.c., wash hand basin, tiled splashback, tiled shower cubicle with mains shower fitting, freestanding double ended bath with handheld shower attachment, tiled floor, extractor fan, heated towel rail.
- First Floor
- Mezzanine
- 4.6m x 3.2m (15' 1" x 10' 6")
with recessed lighting. - Master Bedroom
- 7.7m x 5.6m (25' 3" x 18' 4")
(max) with fitted sliderobes, television point, recessed lighting, skylight window, access to eaves storage. - En-suite
- Comprising w.c., wash hand basin, tiled splashback, skylight window, heated towel rail, large fully tiled walk-in shower cubicle with mains shower fitting, recessed lighting, extractor fan, tiled floor.
- External Features
- Tarmac driveway to front, side and rear for parking. Grass area to front. Boundary wall and hedging to front. Pedestrian path to side with pebbled area. Electric gate access to rear. Resin rear patio area leading to raised artificial lawn area with log shed. Wall & fence enclosed to rear. Outside lights to front and rear. Water taps to rear and side.
- Double Garage
- 6.6m x 6.3m (21' 8" x 20' 8")
with electric door, pedestrian door, internal wood cladding with insulation, multiple power points, lighting.
Directions
Approaching Portstewart on the Coleraine Road, continue through the Burnside Roundabout towards The Promenade. 66 is situated on the left-hand side.



