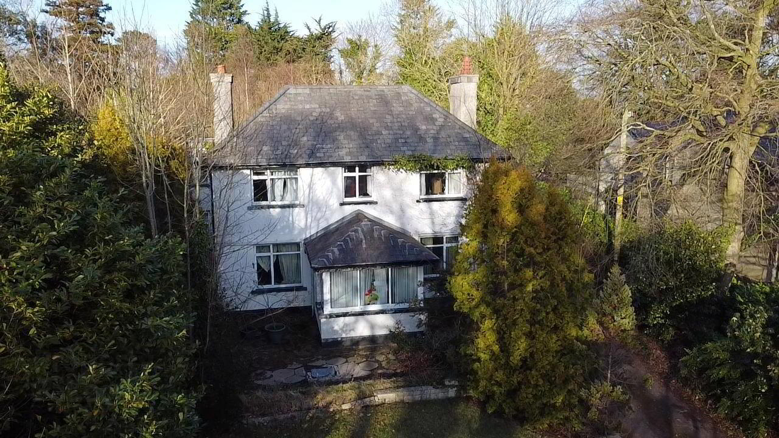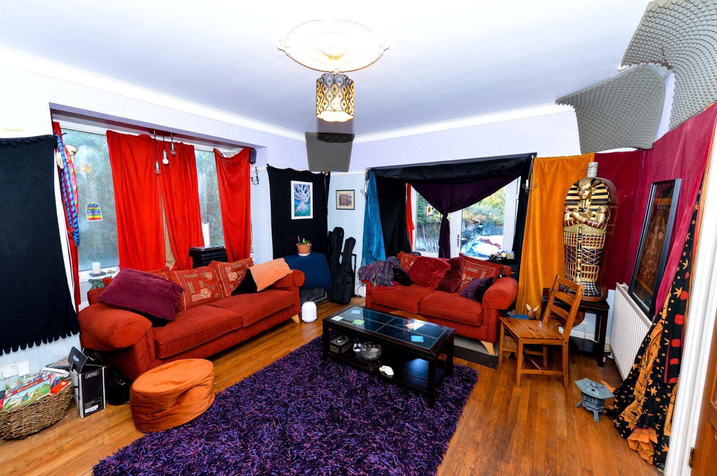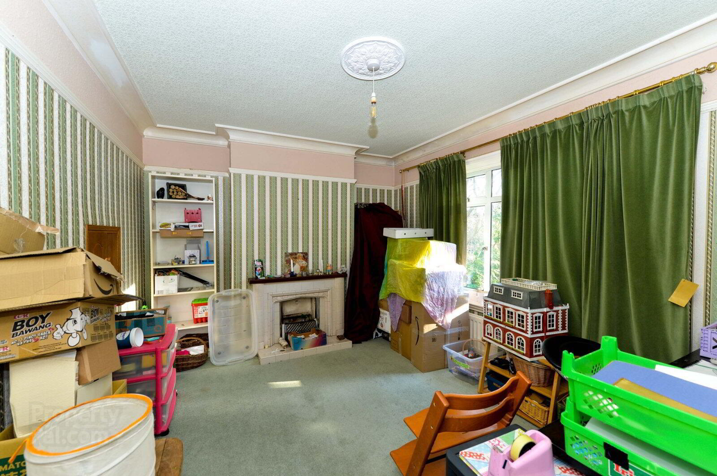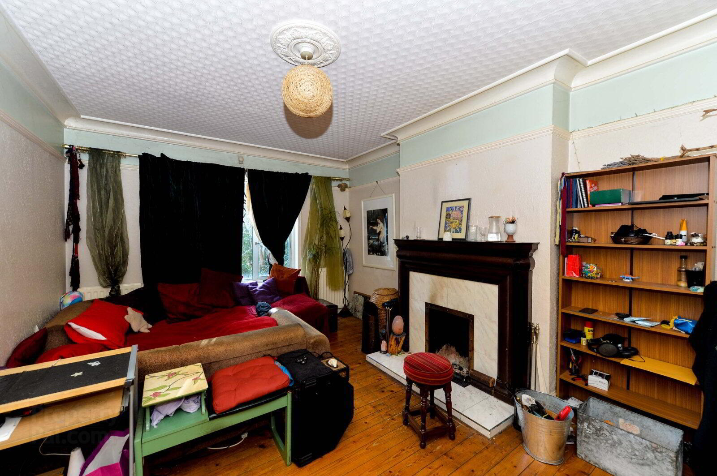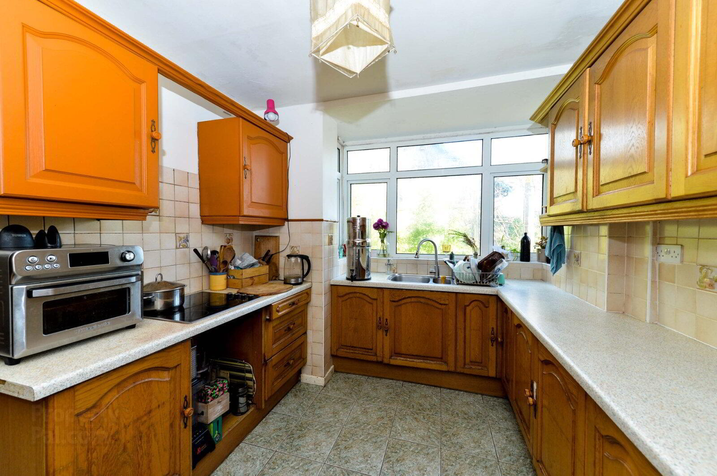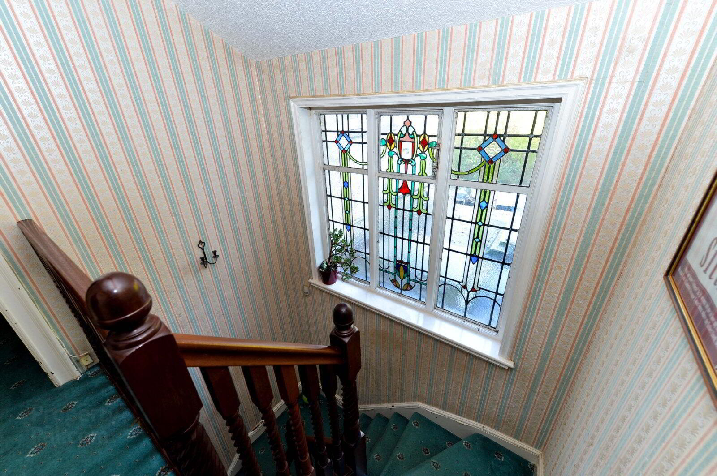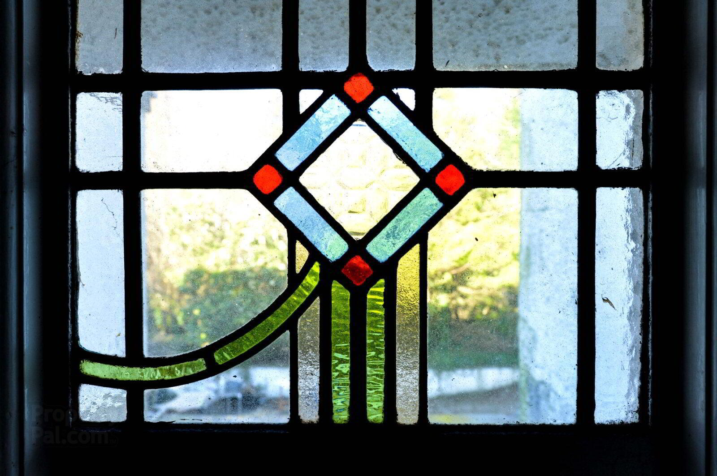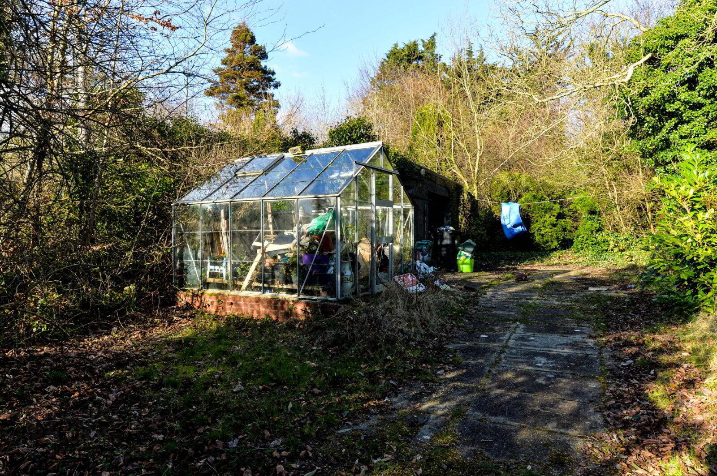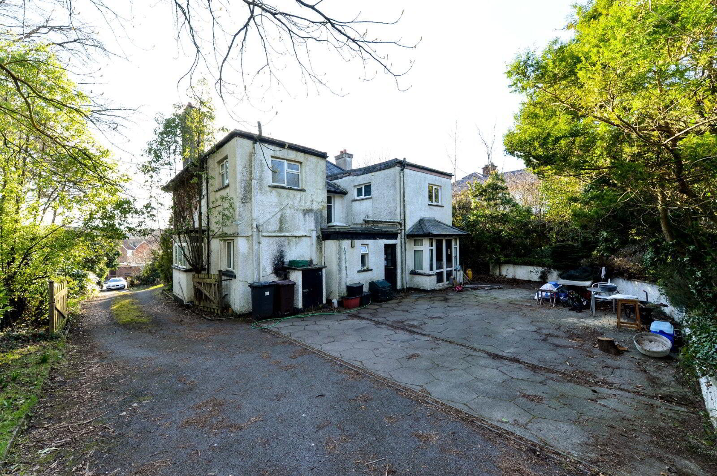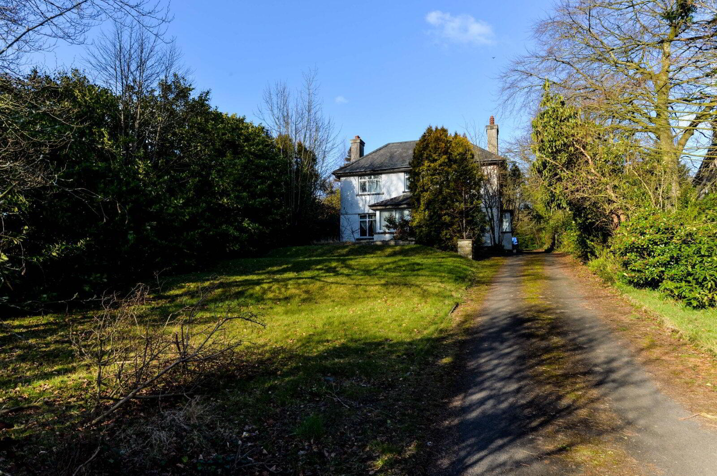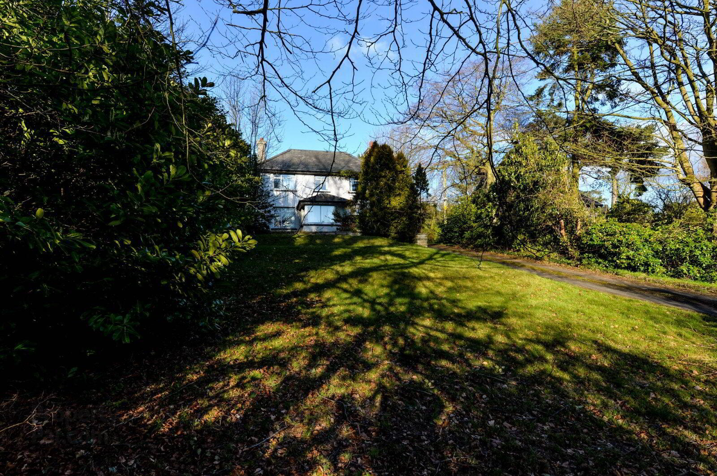66 Church Road,
Dundonald, Belfast, BT16 2LW
4 Bed Detached House
Offers Over £395,000
4 Bedrooms
2 Bathrooms
3 Receptions
Property Overview
Status
For Sale
Style
Detached House
Bedrooms
4
Bathrooms
2
Receptions
3
Property Features
Tenure
Not Provided
Energy Rating
Property Financials
Price
Offers Over £395,000
Stamp Duty
Rates
£2,138.03 pa*¹
Typical Mortgage
Legal Calculator
Property Engagement
Views Last 7 Days
733
Views All Time
7,262
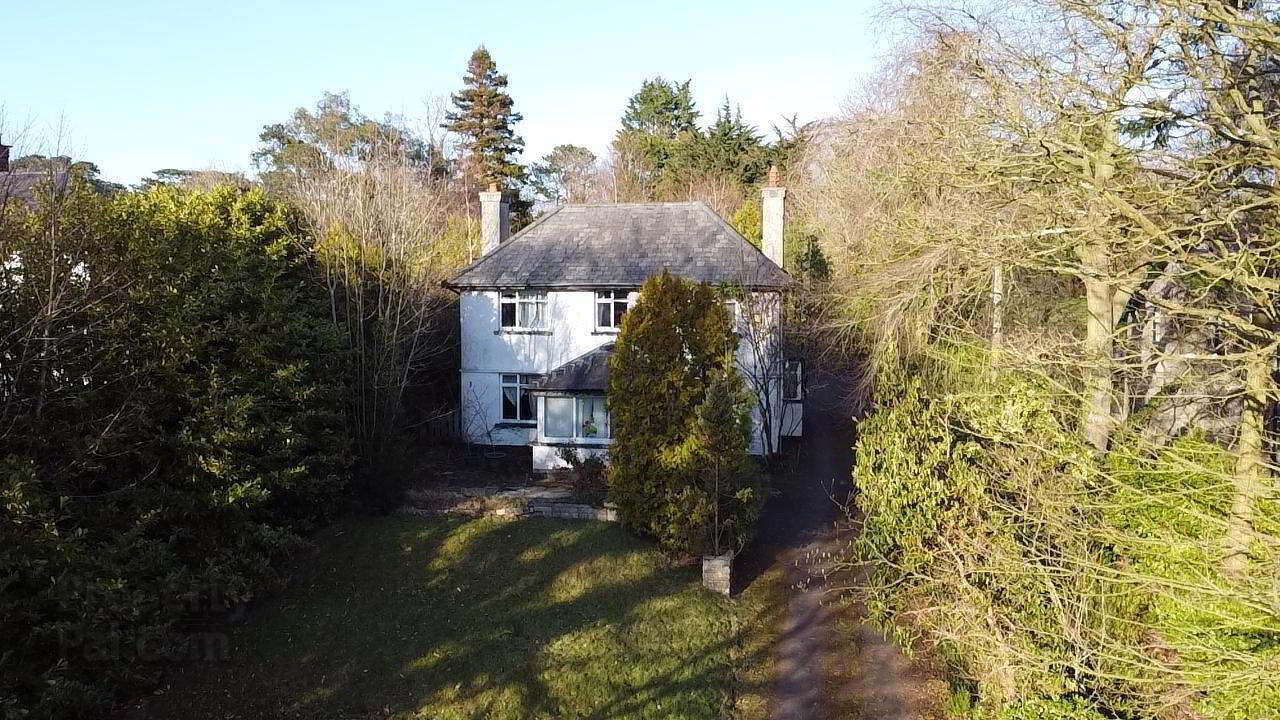
Features
- Detached Villa
- Four Bedrooms Master With Ensuite Shower Room
- Three Reception Rooms
- Bathroom
- Kitchen
- Oil Fired Central Heating
- Large Mature Private Site
- Driveway To Ample Car Parking And Detached Double Garage
- Early Viewing Recommended
- Popular Residential Location
Attractive detached villa set on a mature private site within walking distance of Dundonald village.
We are delighted to present to the open market this attractive detached villa set on a mature private site within walking distance of Dundonald village.
Internally the bright and spacious accommodation comprises four bedrooms master with ensuite shower room, three reception rooms, kitchen and bathroom. Additionally the property benefits from utility room, ground floor cloakroom and oil fired central heating.
Externally the property is set on a large private site with mature gardens to front and rear, and sweeping driveway to ample car parking, turning area and detached double garage.
The property is only a short stroll from the many day to day amenities in Dundonald. The Ulster hospital and public transport links for city commuting are also close at hand.
This property previously benefited from planning approval for a residential development.
Rarely would a property of this style present itself to the open market in this area. The property is sure to create an interest on todays market, ideally suitable for an owner occupier and builder/developer.
Early consideration is highly recommended in order to avoid disappointment.
Star Features
Detached Villa
Four Bedrooms Master With Ensuite Shower Room
Three Reception Rooms
Bathroom
Kitchen
Oil Fired Central Heating
Large Mature Private Site
Driveway To Ample Car Parking And Detached Double Garage
Early Viewing Recommended
Popular Residential Location
- Accommodation
- Front door to entrance porch, inner front door to reception hall, cornice work, picture rail.
- Lounge
- 3.76m x 3.2m (12'4" x 10'6")
Tiled fireplace and hearth, cornice work, picture rail, ceiling rose. - Living Room
- 4.8m x 3.48m (15'9" x 11'5")
Wooden fireplace with tiled inset and hearth, exposed timber floor, cornice work, ceiling rose, picture rail. - Ground Floor Cloakroom
- Wash hand basin, WC.
- Family Room
- 4.8m x 4.72m (15'9" x 15'6")
Wooden floor, ceiling rose, cornice work, picture rail. - Kitchen
- 3.86m x 2.67m (12'8" x 8'9")
Single drainer bowl and one half stainless steel sink unit with mixer taps, excellent range of high and low level units, laminate work surfaces, tiled splash back, ceramic tiled floor, four ring ceramic hob. - Utility Room
- 2.62m x 2.3m (8'7" x 7'7")
Belfast sink unit with mixer taps and tiled splash back, range of units, ceramic tiled floor, plumbed for washing machine. - Rear Hallway
- Tiled floor, under stairs storage, stable back door.
- First Floor
- Landing
- Leaded and stained glass window. Airing cupboard. Access to roof space.
- Master Bedroom
- 4.7m x 3.96m (15'5" x 12'12")
Excellent range of built in bedroom furniture, exposed timber floor. - Ensuite Shower Room
- Built in shower cubicle with electric shower, pedestal wash hand basin, close coupled WC, fully tiled walls.
- Bedroom Two
- 4.78m x 3.45m (15'8" x 11'4")
Built in robe. - Bedroom Three
- 3.48m x 2.84m (11'5" x 9'4")
Cornice work. - Bedroom Four
- 3.23m x 2.9m (10'7" x 9'6")
Built in robe, cornice work, picture rail. - Bathroom
- Coloured suite, panelled bath with mixer taps, close coupled WC, pedestal wash hand basin, half tiled walls.
- Outside
- Sweeping tarmac driveway to ample car parking and turning area. Double garage to the rear of the site. Large private site with mature gardens in lawns, shrubs, mature trees, patio areas etc.
- CUSTOMER DUE DILIGENCE
- As a business carrying out estate agency work, we are required to verify the identity of both the vendor and the purchaser as outlined in the following: The Money Laundering, Terrorist Financing and Transfer of Funds (Information on the Payer) Regulations 2017 - https://www.legislation.gov.uk/uksi/2017/692/contents To be able to purchase a property in the United Kingdom all agents have a legal requirement to conduct Identity checks on all customers involved in the transaction to fulfil their obligations under Anti Money Laundering regulations. We outsource this check to a third party and a charge will apply of £20 + Vat for each person.


