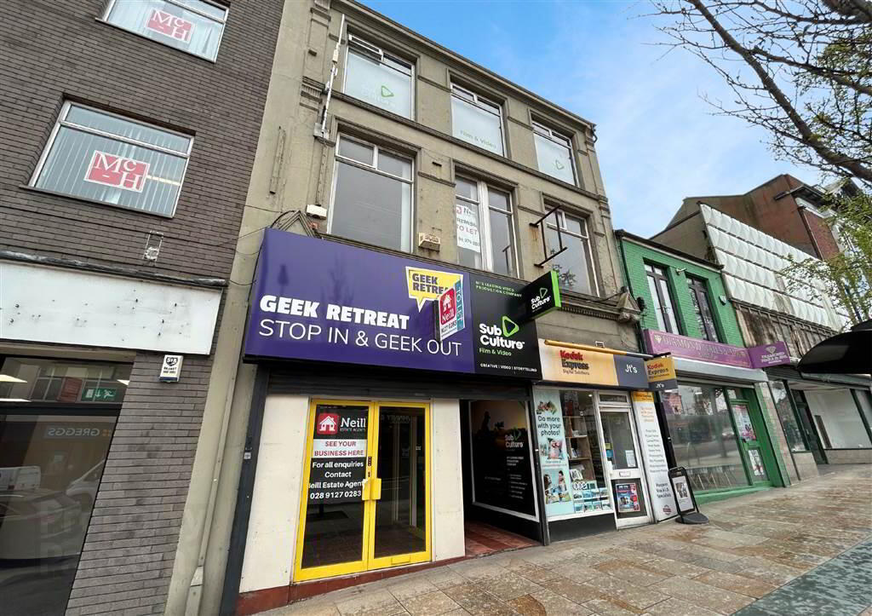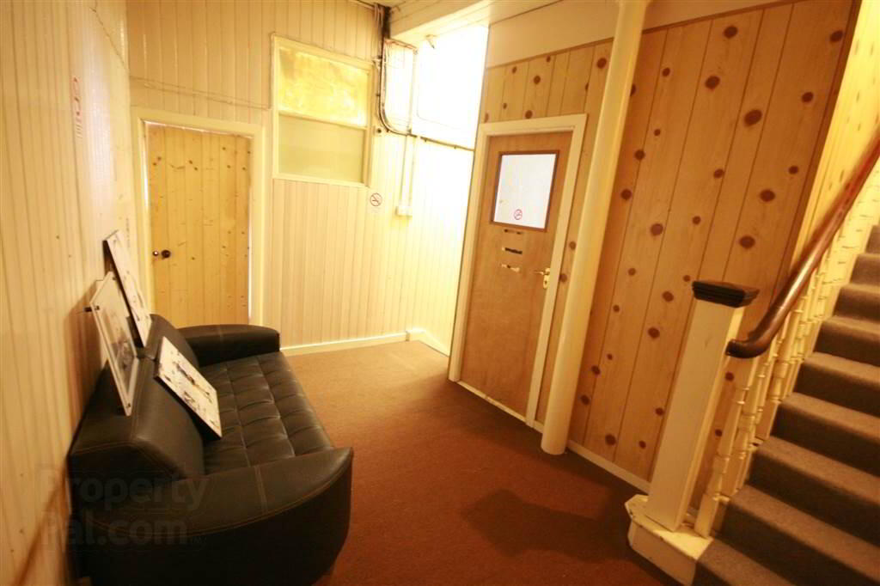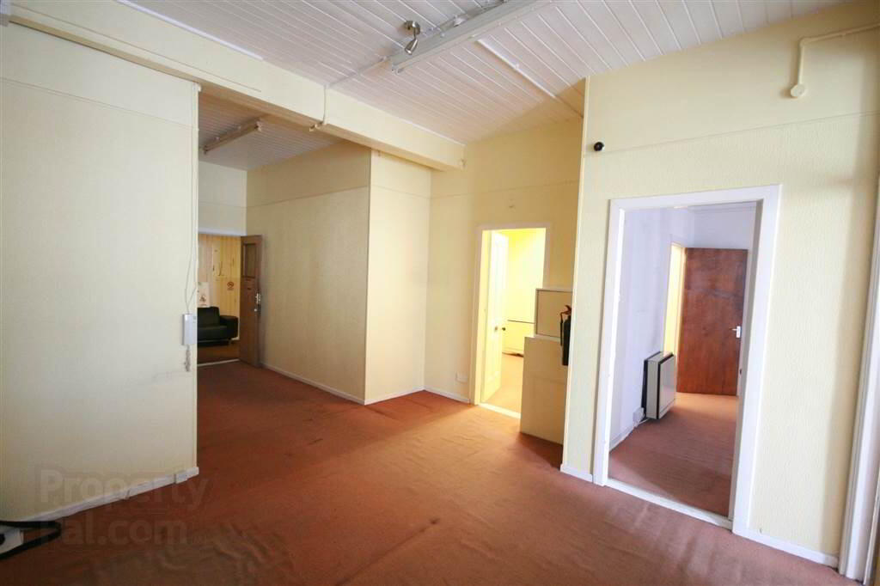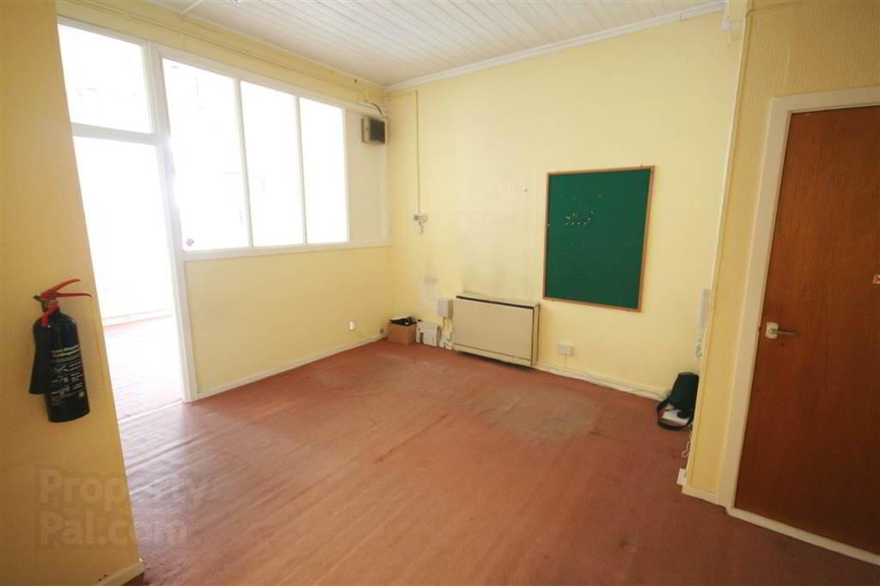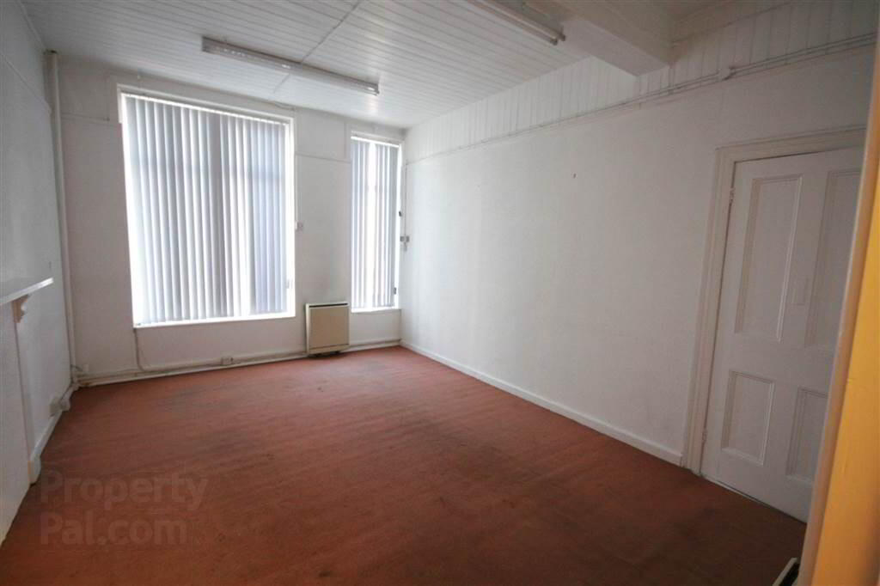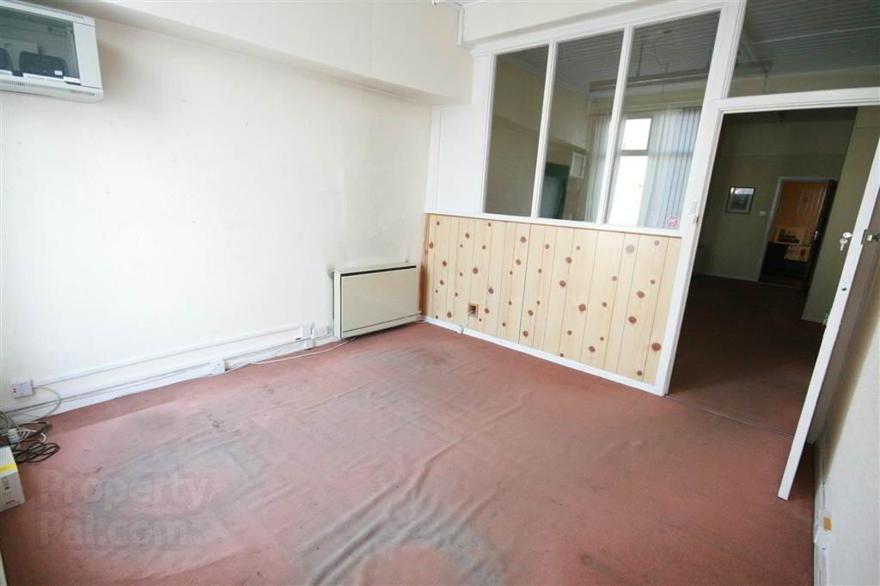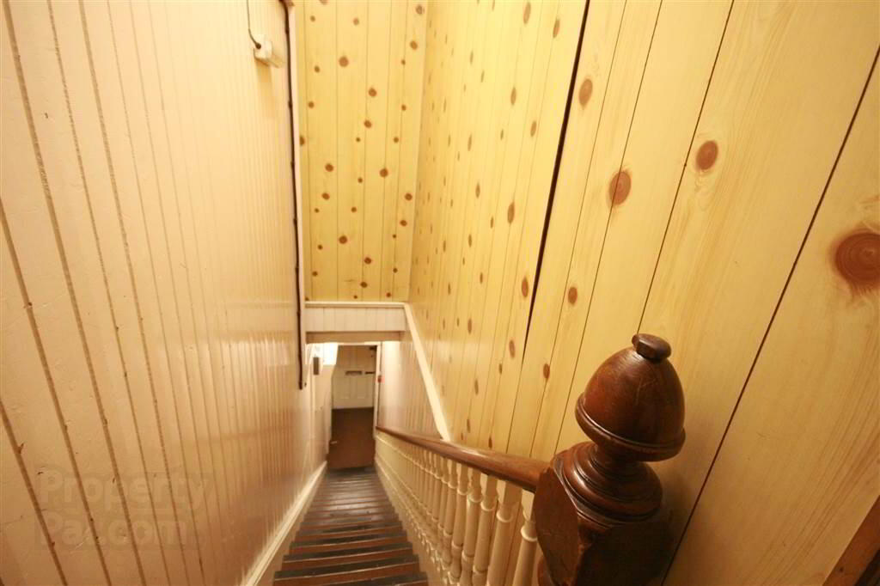
Features
- First Floor Office Suite In Town Centre Location
- Available To Let Immediately
- Long Term Lease Available/Flexible Lease Terms
- Total Floor Area Approx 720 sq ft (66.89 sq m)
Ground Floor
- STAIRCASE
- From communal ground floor porch
First Floor
- SPACIOUS LANDING AREA
- With Toilet low flush WC and wash hand basin
- FRONT OFFICE NO 1:
- 5.03m x 3.61m (16' 6" x 11' 10")
- FRONT OFFICE NO 2:
- 3.53m x 3.51m (11' 7" x 11' 6")
- REAR GENERAL OFFICE/RECEPTION AREA
- 7.01m x 4.11m (23' 0" x 13' 6")
At widest points - REAR OFFICE NO 3
- 3.35m x 2.97m (11' 0" x 9' 9")
- SMALL KITCHEN AREA OFF:
- 2.13m x 0.91m (7' 0" x 3' 0")
Stainless steel sink unit, hot water geyser - TOILET
- With low flush wc and wash hand basin
- STORAGE AREA
- 3.61m x 1.32m (11' 10" x 4' 4")
- Total floor area Approx 720 sq ft (66.89 sq m)
Directions
Main Street, Bangor


