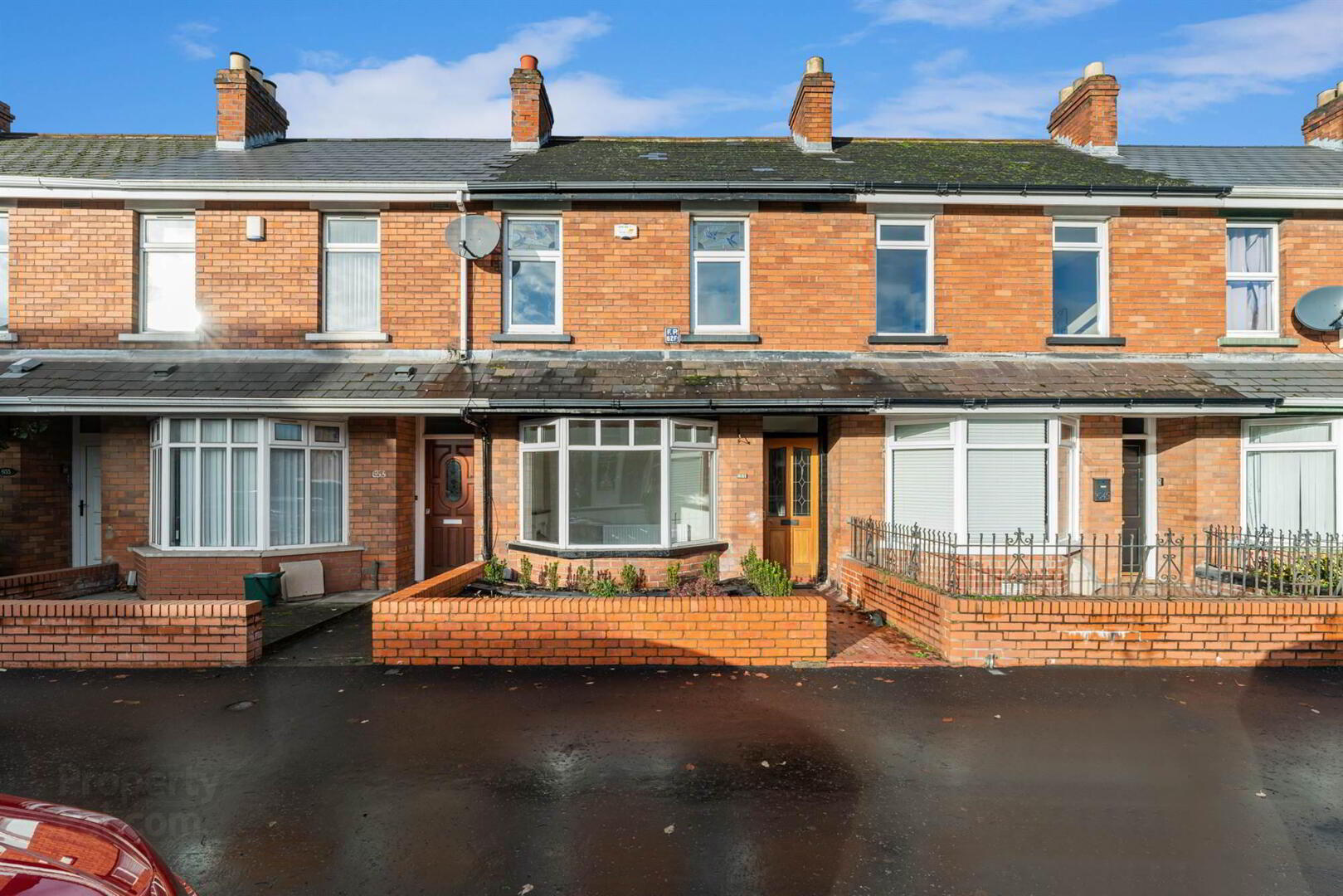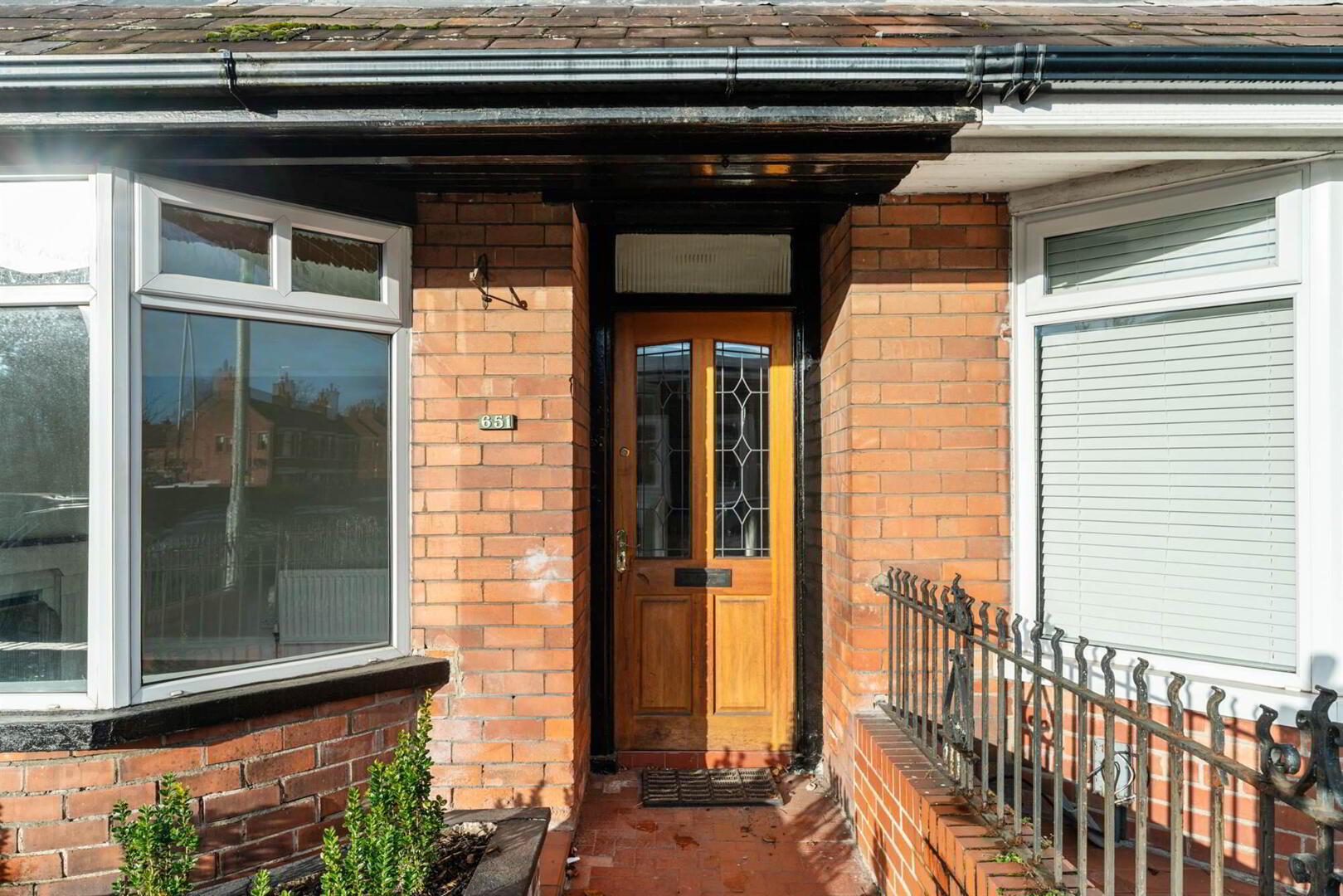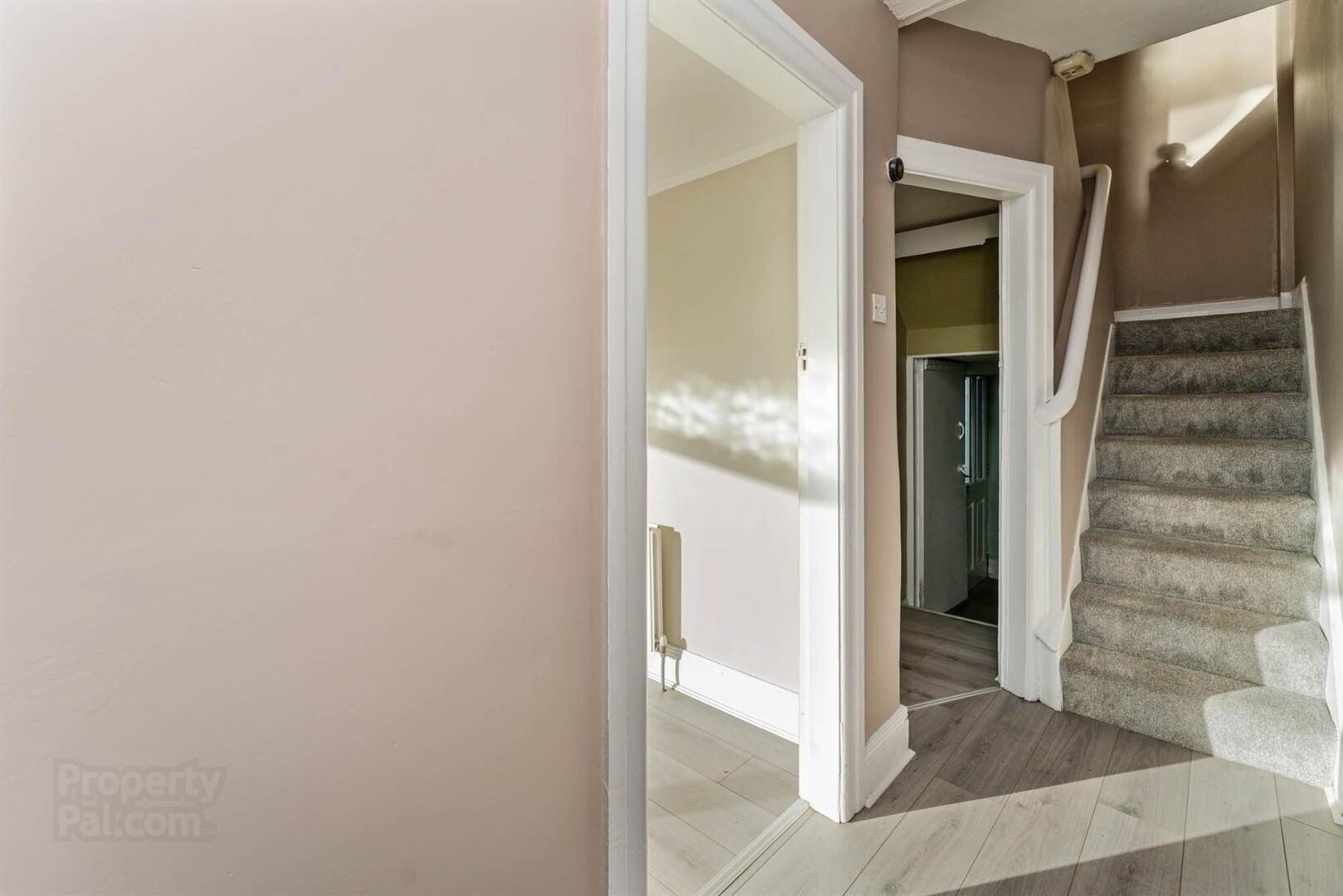


651 Lisburn Road,
Belfast, BT9 7GT
3 Bed Mid-terrace House
Sale agreed
3 Bedrooms
1 Reception
Property Overview
Status
Sale Agreed
Style
Mid-terrace House
Bedrooms
3
Receptions
1
Property Features
Tenure
Not Provided
Energy Rating
Broadband
*³
Property Financials
Price
Last listed at Offers Over £169,950
Rates
£1,364.70 pa*¹
Property Engagement
Views Last 7 Days
17
Views Last 30 Days
87
Views All Time
13,084

Features
- Attractive Mid Terrace Three Bedroom Home.
- Recently Decorated and Well Presented Accomodation Throughout.
- Separate Living Room and Dining Room.
- Fitted Kitchen and Modern Shower Room.
- Oil Central Heating.
- PVC Double Glazing.
- Enclosed Rear Garden.
- Popular and Convenient Location in South Belfast.
- Ideal First Time Buy/Investment Purchase.
The property was recently decorated with new wooden floors was fitted in the hallway, living room and dining room and new fitted carpets in the bedrooms. 651 Lisburn Road is exceptionally well presented throughout and provides a layout of three bedrooms, separate living room and dining room with fitted kitchen and shower room.
Likely to be of interest to the first time buyer, young professional or investor. Viewing is by appointment through our South Belfast office on 028 9066 8888.
Ground Floor
- Hardwood door leading to:
- ENTRANCE HALL:
- LIVING ROOM:
- 3.81m x 3.56m (12' 6" x 11' 8")
Wood flooring, fireplace. - DINING ROOM:
- 3.91m x 2.77m (12' 10" x 9' 1")
Wood flooring. - KITCHEN:
- 4.34m x 1.73m (14' 3" x 5' 8")
Range of high and low level units, 1.5 bowl stainless steel sink unit with mixer taps, electric hob, electric oven, plumbed for washing machine, access to rear yard.
First Floor
- BEDROOM (1):
- 2.87m x 2.29m (9' 5" x 7' 6")
Newly carpeted. - BEDROOM (2):
- 2.95m x 2.74m (9' 8" x 9' 0")
Newly carpeted. - BEDROOM (3):
- 2.87m x 2.44m (9' 5" x 8' 0")
Newly carpeted. - SHOWER ROOM:
- Fully tiled shower enclosure, low flush WC, pedestal wash hand basin.
Directions
Lisburn Road






