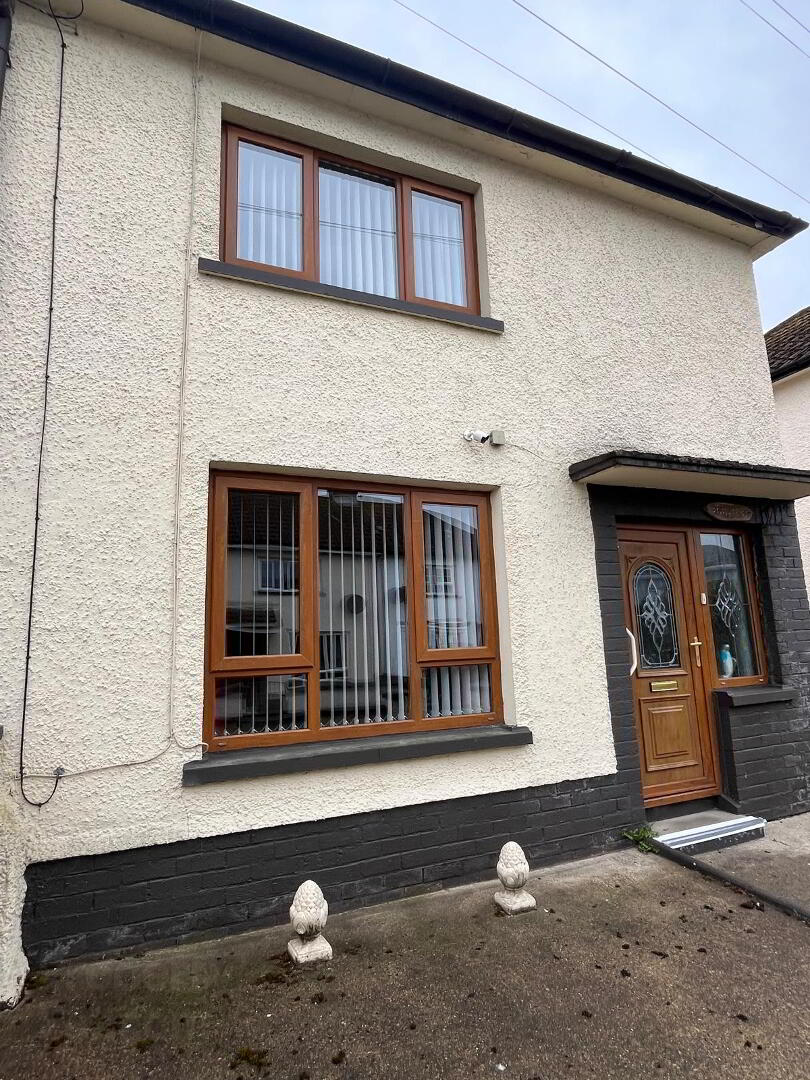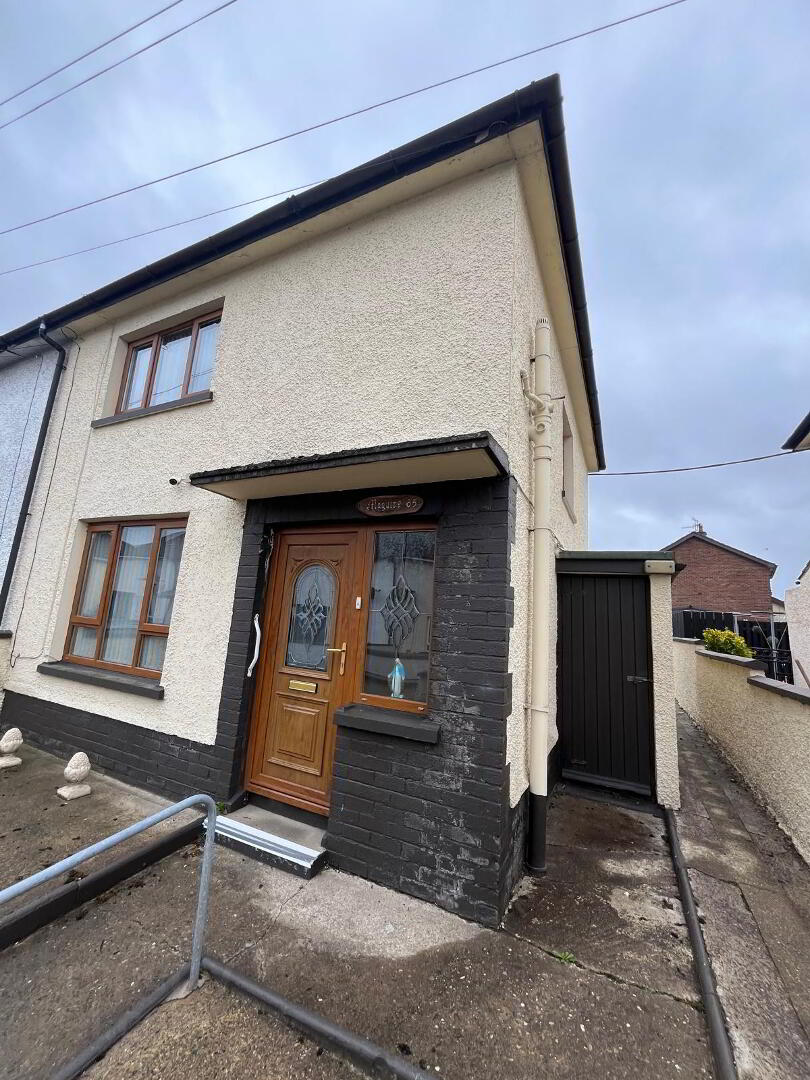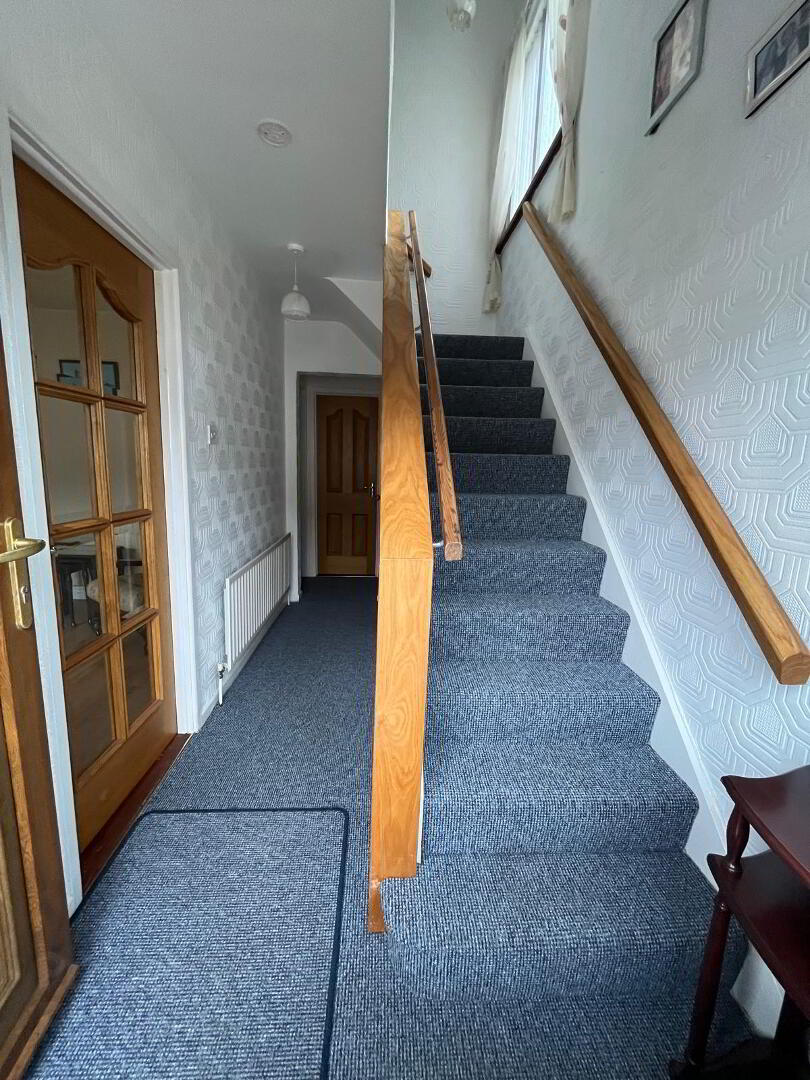


65 St Colmans Drive,
Strabane, BT82 9AP
3 Bed End-terrace House
Offers Around £125,000
3 Bedrooms
2 Bathrooms
1 Reception
Property Overview
Status
For Sale
Style
End-terrace House
Bedrooms
3
Bathrooms
2
Receptions
1
Property Features
Size
99 sq m (1,065.6 sq ft)
Tenure
Freehold
Energy Rating
Heating
Oil
Broadband
*³
Property Financials
Price
Offers Around £125,000
Stamp Duty
Rates
£861.18 pa*¹
Typical Mortgage
Property Engagement
Views All Time
719

DELIGHTFUL THREE BEDROOM end of terrace family home measuring 99 sq metres set within this popular area of Ballycolman, close to all local amenities and on the bus route to Strabane Town centre. This area would be considered as a well-established community with a lot of the original families still residing there.
Internally the home has been maintained to a great standard, having some alternations carried out over the years including a large rear extension to the kitchen plus the addition of WC installed to the master bedroom, bathroom plus UPVC windows and external doors in Oak finish. The décor is charming providing a cosy and homely feel and the property has the added bonus of having great storage throughout.
Externally it benefits from a gated wall to the front access and the garden has been finished in stone with some shrubs and plants adding colour with a concrete walkway leading to the rear yard with a gated access allowing parking for one vehicle, double sided purpose built shed which houses the OFCH burner with added storage space.
PROPERTY COMPRISES
ENTRANCE HALLWAY
0.768 x 4.872
Bright access with carpet to floor, single radiator, BT outlet, smoke alarm plus understairs storage and cloakroom.
LOUNGE
3.590 X 3.840
Family room with laminate flooring, feature fire surround in tile with open fire (back boiler – water) shelved airing cupboard plus one double and one single power point.
SITTING ROOM
3.721 X 2.346
Completed with laminate flooring, double radiator, one double PowerPoint, one double power point plus electric box. Open plan to kitchen/dining.
KITCHEN/DINING
5.720 x 3.331
Fully fitted Wooden panelling to wall double radiator tile floor dining area one double power point kitchen fitted country style panelling partial tiled to walls freestanding appliances, two double power points plus appliance points.
BATHROOM
1.573 X 1.732
White suite comprising of WC, WHB in modern vanity unit and walk-in shoer cubicle (electric) fully tiled walls, ceramic tile to floor, wall mount heated towel rail plus extractor fan.
FIRST FLOOR
LANDING
0.876 X 2.921
Carpet to stairwell and landing (stairwell return) smoke alarm, access to attic with pull down ladder.
BEDROOM ONE MASTER
2.904 x 4.099
Double room with carpet to floor, double radiator, double built-in robes, built in storage unit and two double power points.
ENSUITE
1.236 x 0.7 64
White suite with WC and WHB ( splashback) tiled floor plus extractor fan
BEDROOM TWO
2.653 x 3.374
Double room with carpet to floor, single radiator and one single power point.
BEDROOM THREE
2.452 x 2.722
Double room with carpet to floor, single radiator and two single power points.
SPECIAL FEATURES
LOCATION
UPVC WINDOW & DOORS
OFCH/SOLID FUEL
OFF STREET PARKING
EXTRAS INCLUDED IN PRICE
OFFER AROUND £125,000.00





