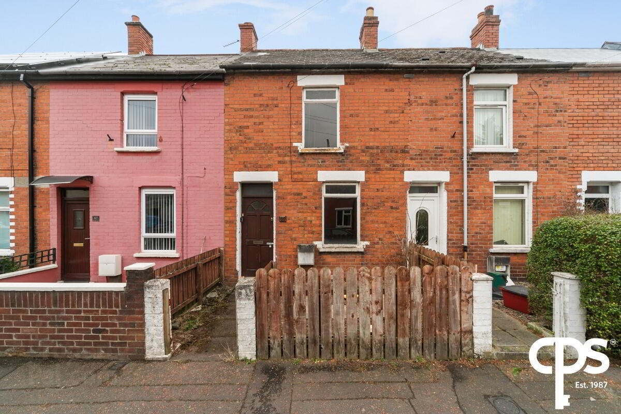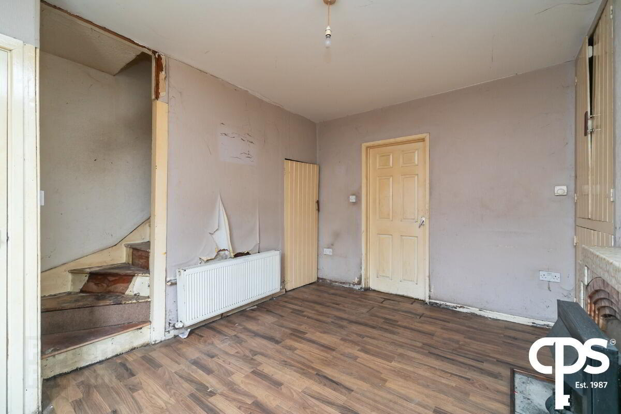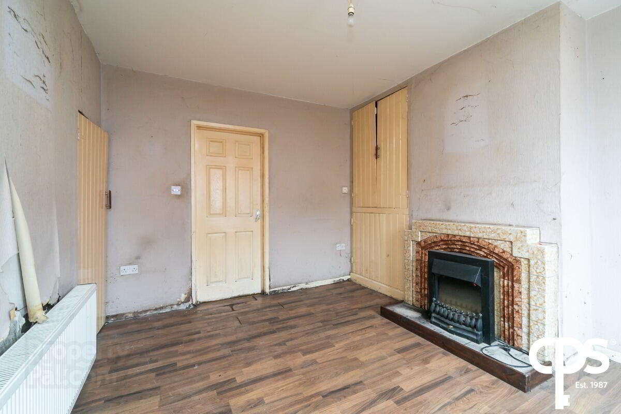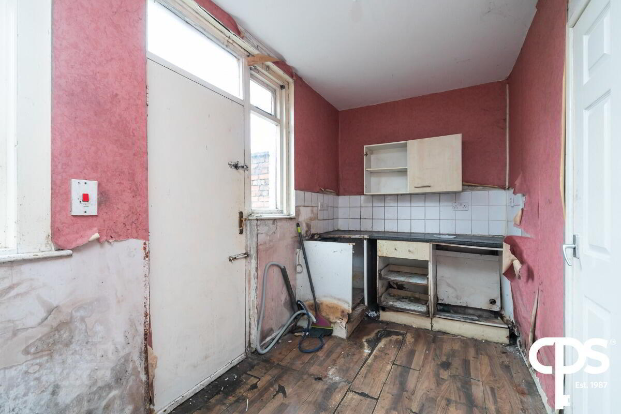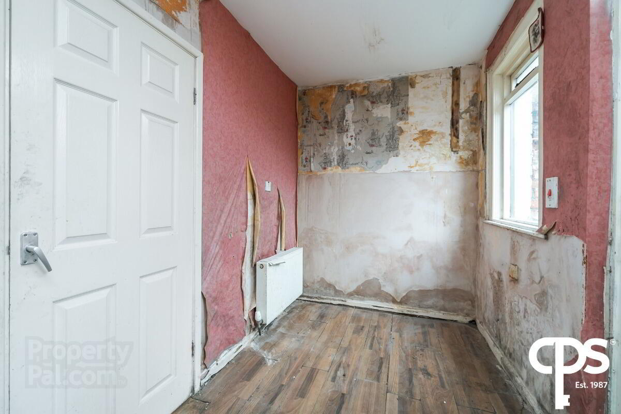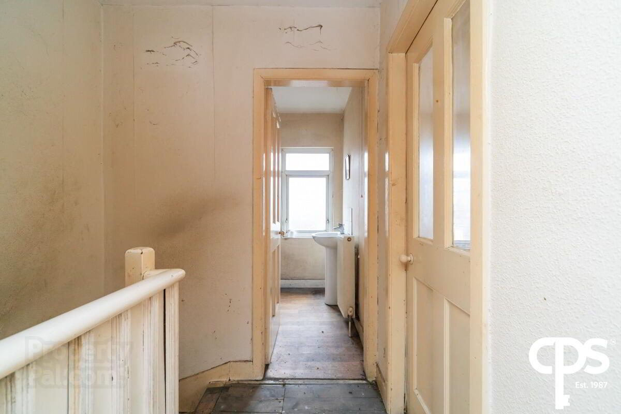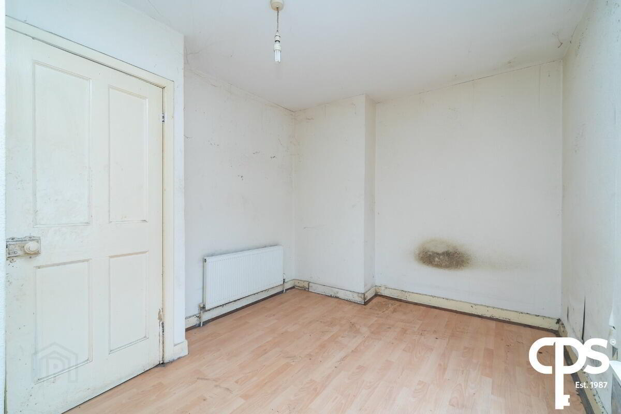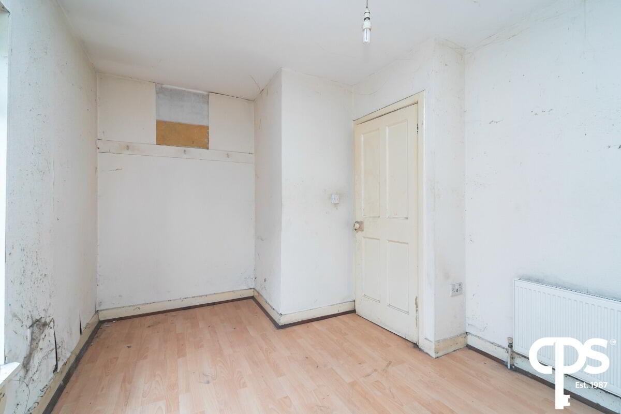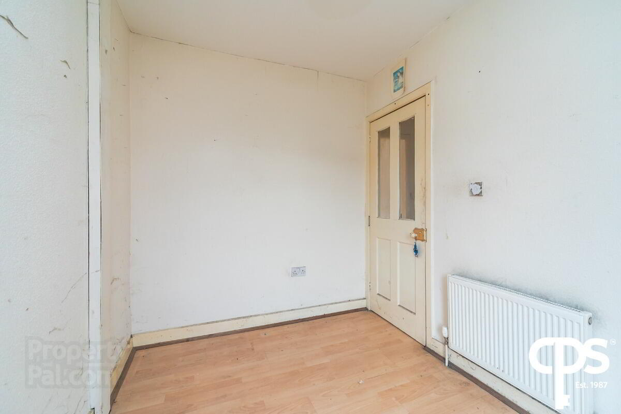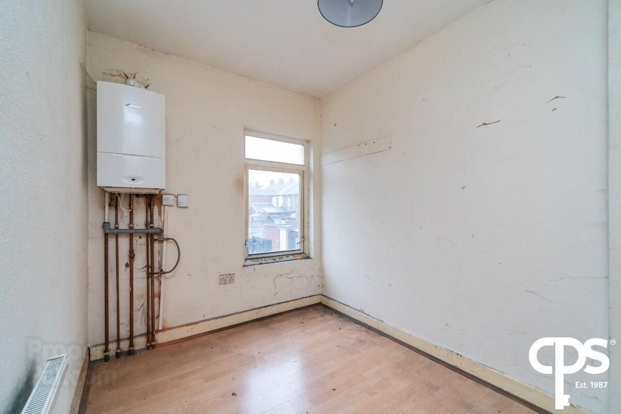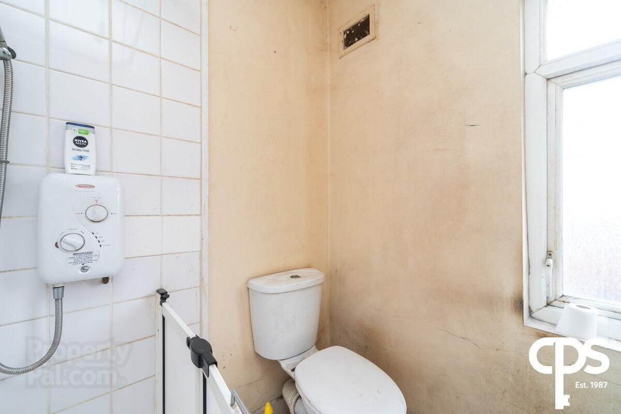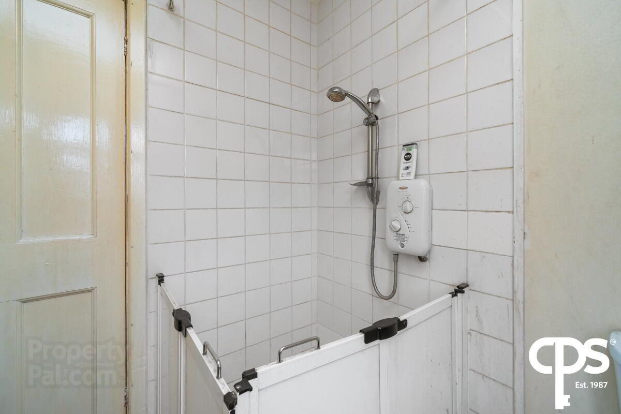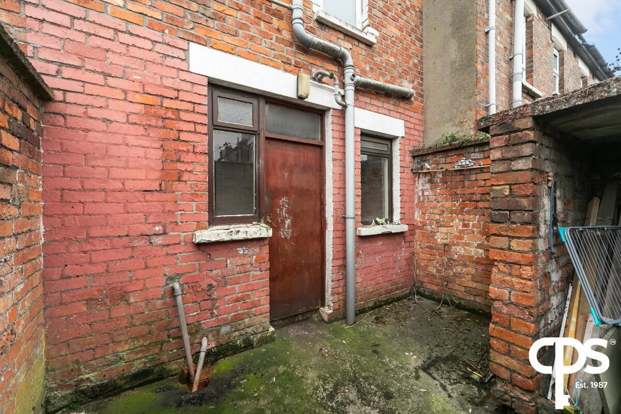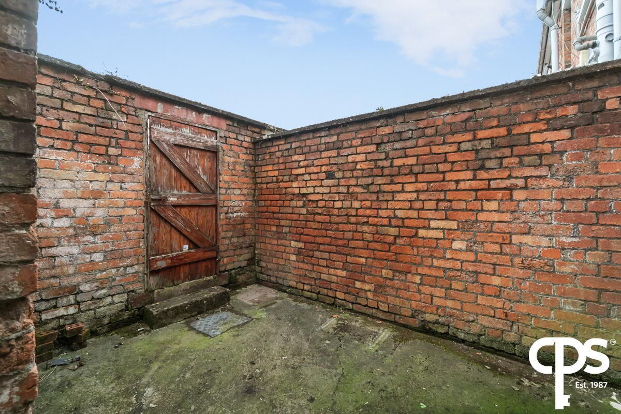65 Olympia Drive,
Belfast, BT12 6NG
2 Bed Mid-terrace House
Sale agreed
2 Bedrooms
1 Bathroom
1 Reception
Property Overview
Status
Sale Agreed
Style
Mid-terrace House
Bedrooms
2
Bathrooms
1
Receptions
1
Property Features
Tenure
Not Provided
Energy Rating
Heating
Gas
Broadband
*³
Property Financials
Price
Last listed at £69,950
Rates
£623.55 pa*¹
Property Engagement
Views Last 7 Days
73
Views Last 30 Days
335
Views All Time
11,084
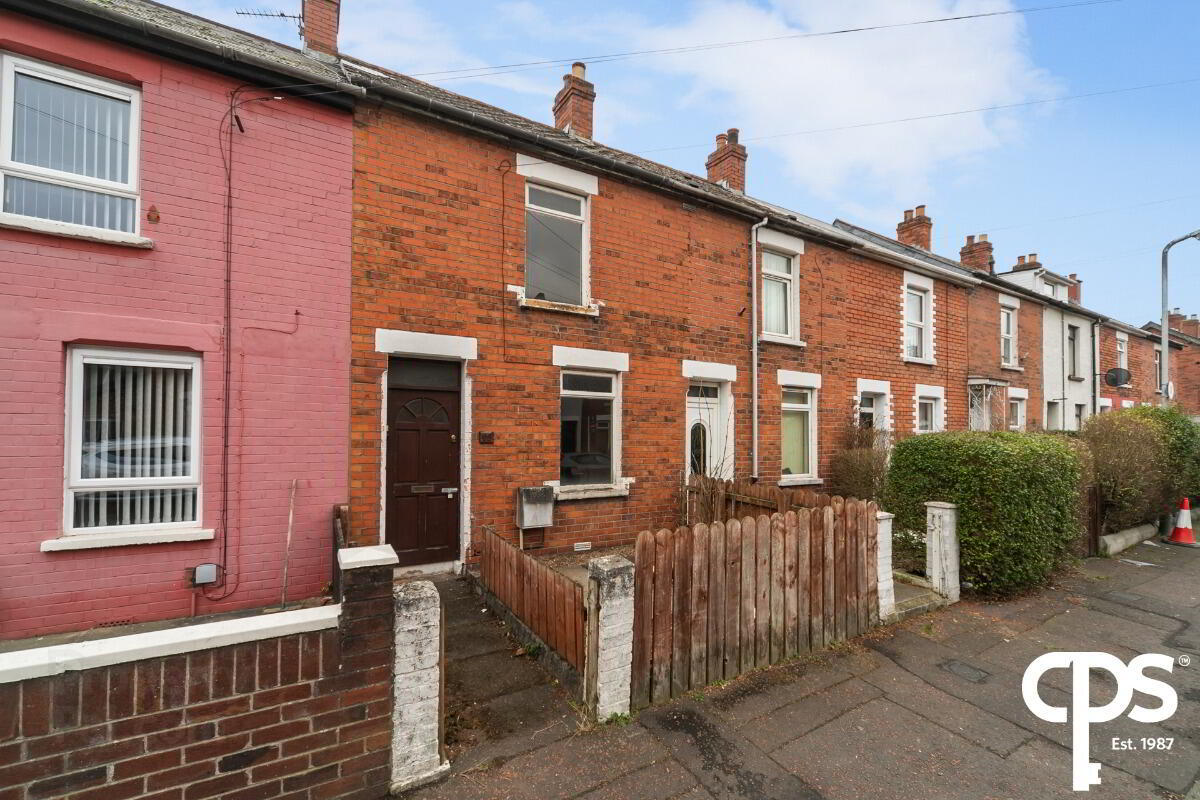
CPS are delighted to welcome this two bedroom home to the open market. This mid-terrace property, 65 Olympia Drive, is ideally located just off the sought-after Tates Avenue area in South Belfast. Situated within walking distance to a range of local amenities, this property offers both convenience and comfort. With easy access to shops, cafés, public transport routes, and being just a short distance from both the Royal Victoria Hospital and Belfast City Hospital, this home is perfect for those seeking a central location with everything you need on your doorstep. This property is in need of a cosmetic refurbishment but offers a rental potential of £800 - £850pcm.
Whether you’re a first-time buyer, a professional couple, or looking for an investment opportunity, this property offers great potential. To arrange a private viewing or for more information you can contact our Lisburn Road office on 02890958888 and speak with a member of our sales department.
Features
- Investment potential
- Ideal Location
- Bright Living Space
- Two Double Bedrooms
- Gas Heating
- Small Rear Yard
- Floor Area- 592 Sqft
Accomodation
Living Room - 2.86 x 4.09
Kitchen - 1.86 x 4.11
First Floor
Main Bedroom - 4.08 x 2.81
Bedroom 2 - 3.14 x 2.15
Bathroom - 1.83 x 1.88
Exterior
Gated front and rear, low maintenance patio area.


