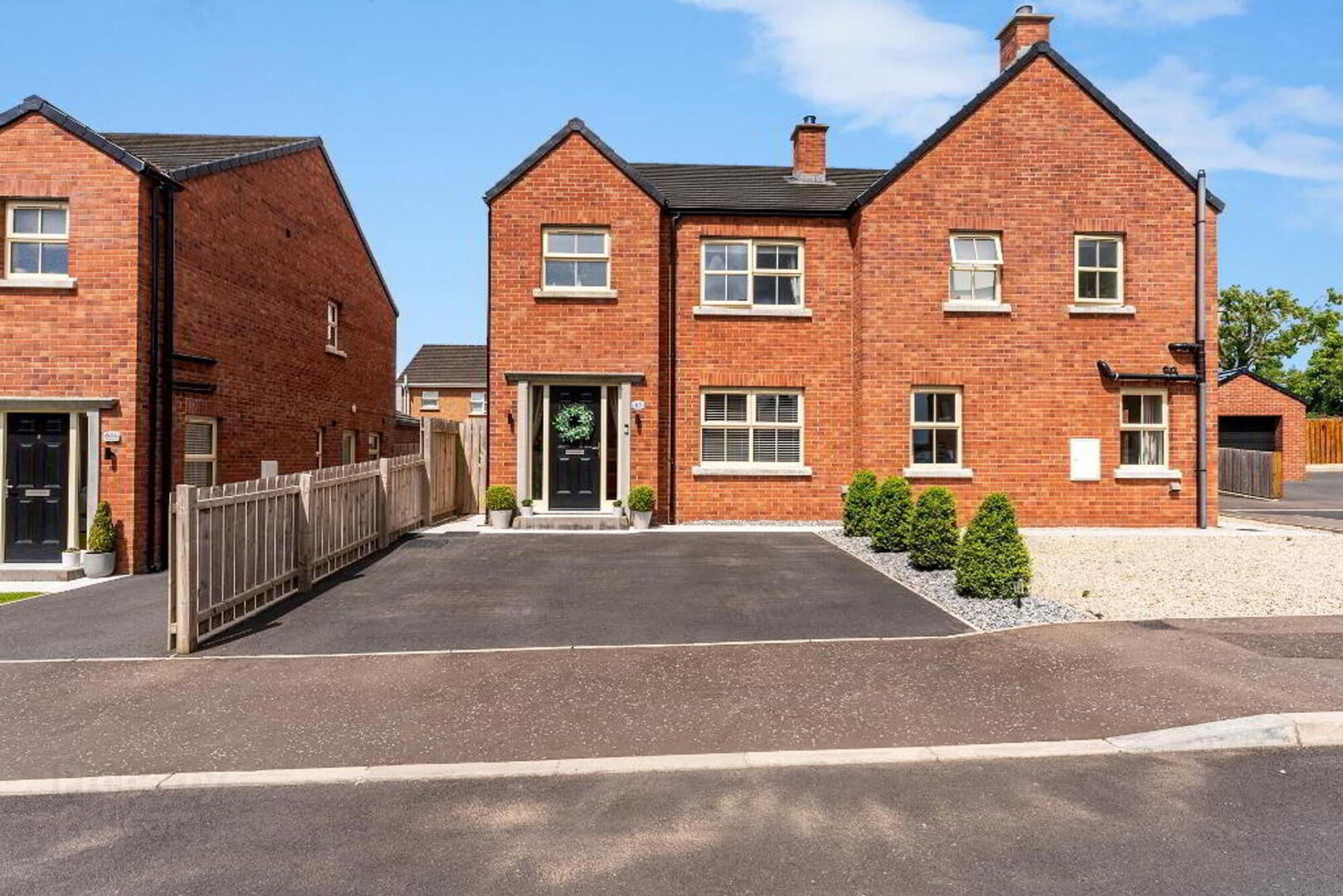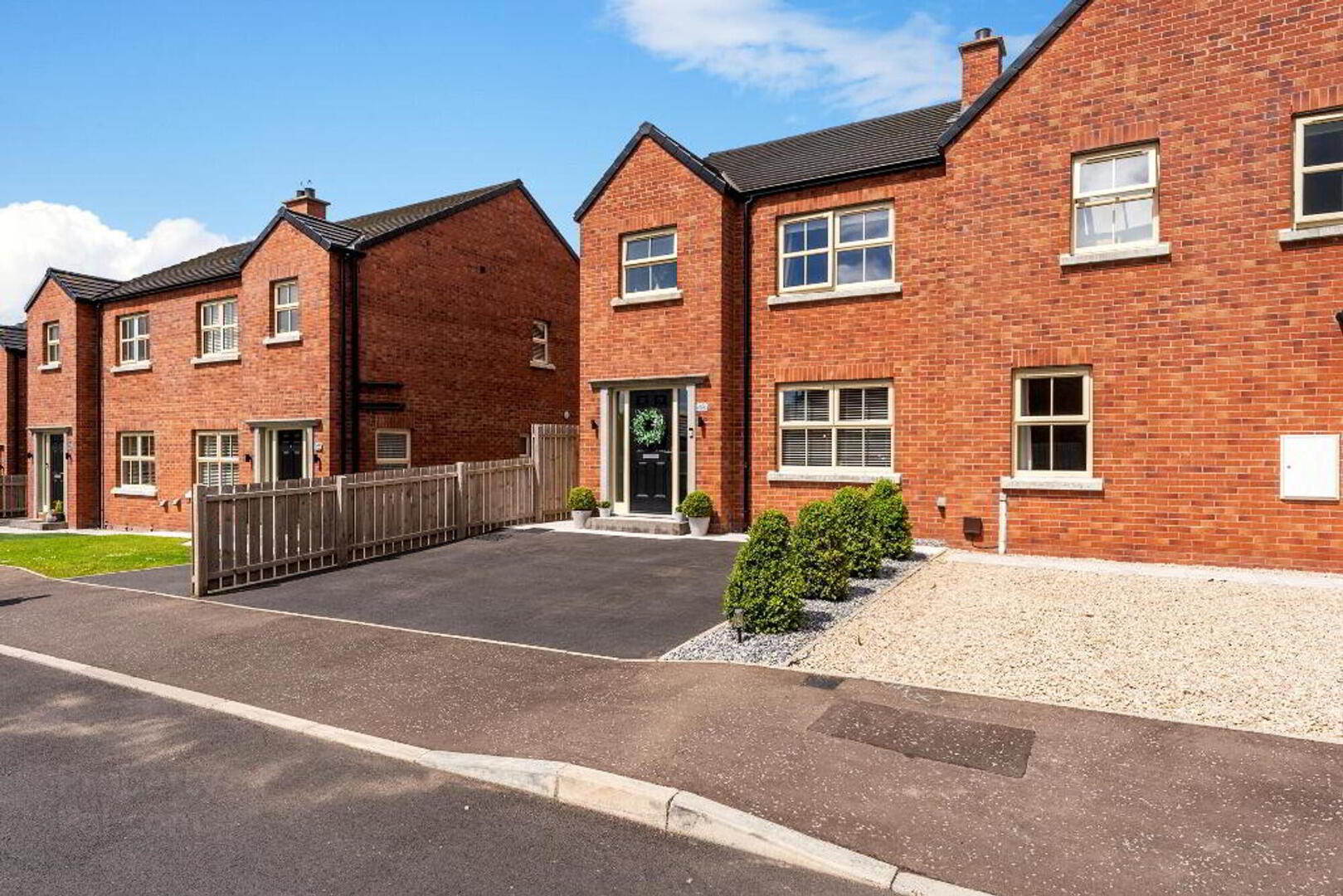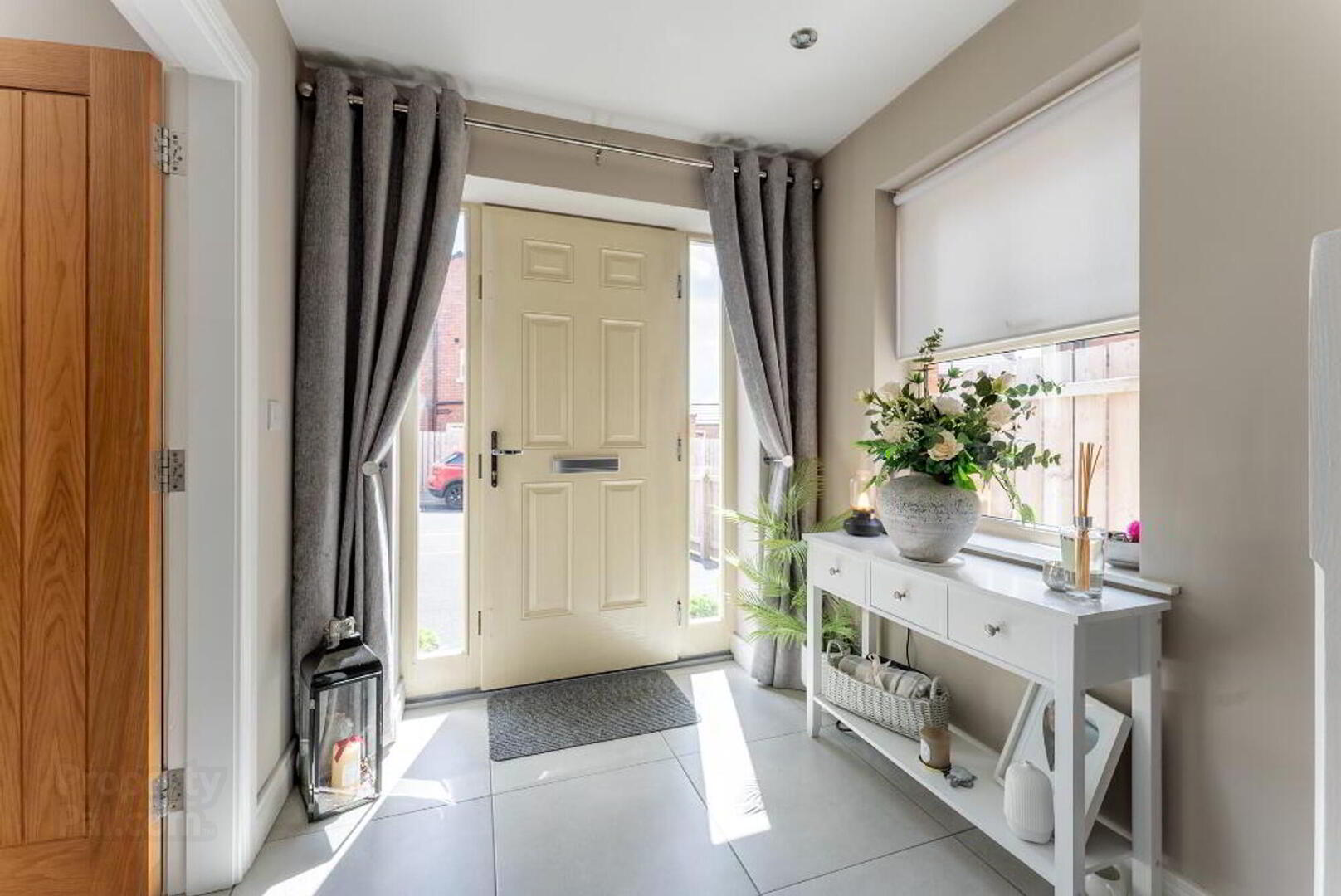


65 Monree Hill,
Donaghcloney, BT66 7GZ
3 Bed Semi-detached House
Sale agreed
3 Bedrooms
2 Receptions
Property Overview
Status
Sale Agreed
Style
Semi-detached House
Bedrooms
3
Receptions
2
Property Features
Tenure
Not Provided
Energy Rating
Heating
Oil
Broadband
*³
Property Financials
Price
Last listed at Offers Over £199,950
Rates
£1,213.08 pa*¹
Property Engagement
Views Last 7 Days
85
Views Last 30 Days
364
Views All Time
19,288

Welcome to 65 Monree Hill, Donaghcloney—a beautiful semi-detached home in an excellent location with close proximity to local amenities. The ground floor features a welcoming entrance hall with a composite front door, double panel radiator, tiled floor, and recessed lighting, along with under-stair storage and a convenient W.C. The spacious lounge boasts a feature fireplace with a multi-fuel stove, granite hearth, and oak mantle. The modern kitchen/dining area offers a range of high and low-level units, integrated dishwasher, space for a range cooker and American fridge freezer, and a composite sink with chrome mixer tap. The sunroom, with its pitched roof and French doors to the rear patio, providing a bright additional living space.
Upstairs, the landing provides access to the floored roof space made more convenient by the Slingsby ladder. The landing also houses the hotpress with a pressurized water tank and shelving. The main bedroom features wood-effect laminate flooring and an en-suite with a large walk-in shower, chrome heated towel rail, and recessed lighting. Two additional bedrooms, with wood-effect laminate flooring, and a family bathroom with a freestanding bath and walk-in shower cubicle complete the first floor.
Outside, the property boasts a fully enclosed rear garden with a patio area and side access via a gate. The front features a tarmac driveway, providing ample parking.
- Oil Fired Central Heating
- Spacious Lounge with multi fuel stove
- large Sunroom to rear off Kitchen
- Beautiful Kitchen with excellent range of units
- Utility Room to match Kitchen
- Downstairs W.C
- Three generous sized Bedrooms – master with
- En-SuiteFour piece family
- Bathroom suite
- Solid oak internal doors
- UPVC double glazed windows
- Meticulously maintained Gardens
GROUND FLOOR
Entrance Hall
Composite front door with glazed panel, double panel radiator, tiled floor, staircase to first floor, under stairs storage, w.c. off, recessed lighting.
Lounge
4.48m x 3.59m (14' 8" x 11' 9") Feature fireplace with multi-fuel stove, tiled inset , granite hearth and oak mantle, double panel radiator, recessed lighting, tiled floor.
W.C.
White suite comprising; low flush w.c, wall mounted wash hand basin, double panel radiator, tiled floor, recessed lighting, extractor fan.
Kitchen/Dining
3.86m x 4.06m (12' 8" x 13' 4") Range of high and low level units, integrated dishwasher, space for range cooker, stainless steel extractor hood, space for American fridge freezer, composite sink with chrome mixer tap, laminate worktop, tiled splashback, tiled floor, recessed lighting and double panel radiator.
Sunroom
3.29m x 3.3m (10' 10" x 10' 10") Pitched roof with beam detail, French doors to rear patio area, tiled floor and double panel radiator.
FIRST FLOOR
Landing
Hotpress housing pressurised water tank and shelving. Access to floored roof space which has a Slingsby ladder for easy access.
Main Bedroom
3.62m x 3.24m (11' 11" x 10' 8") Wood effect laminate strip flooring, double panel radiator.
En-Suite
1m x 2.75m (3' 3" x 9' 0") White suite comprising; low flush w.c, vanity incorporated wash hand basin with chrome mixer tap, large walk in shower cubicle with thermostatic valve hand held and rainfall shower heads, chrome heated towel rail, tiled floor, part tiled walls, extractor fan and recessed lighting.
Bedroom 2
2.85m x 2.77m (9' 4" x 9' 1") Wood effect laminate strip flooring, double panel radiator.
Bedroom 3
2.92m x 4.01m (9' 7" x 13' 2") Wood effect laminate strip flooring, double panel radiator.
Bathroom
2.06m x 2.57m (6' 9" x 8' 5") White suite comprising; low flush w.c, wall mounted vanity with wash hand basin incorporated with chrome mixer tap, free standing bath with chrome mixer tap, walk in shower cubicle with 'Redring' bright electric shower, Amtico flooring, part tiled walls, chrome heated towel rail, recessed lighting and extractor fan.
OUTSIDE
Garden
Rear garden has patio area and side access via gate, fully enclosed.
Tarmac driveway to the front.



