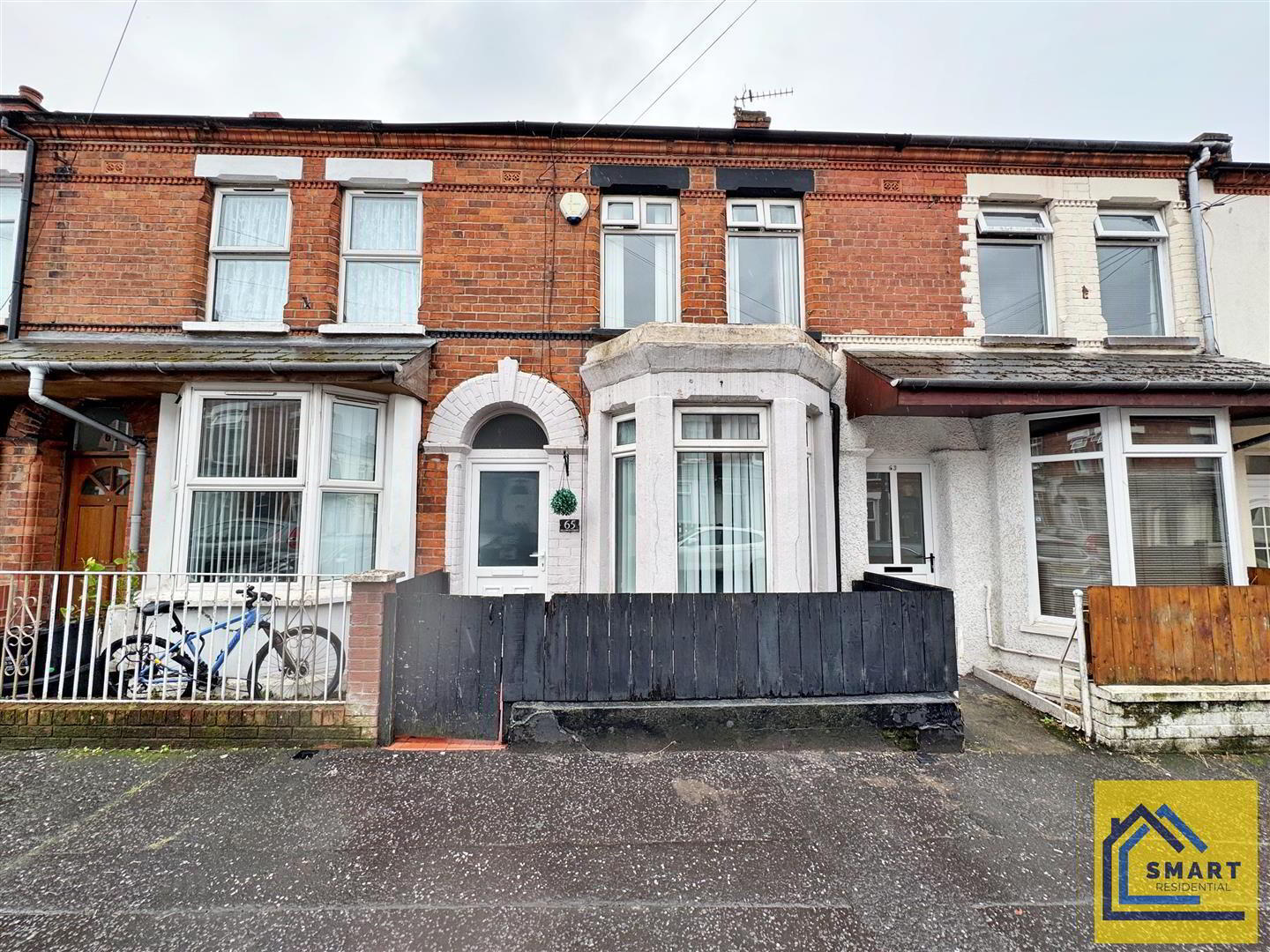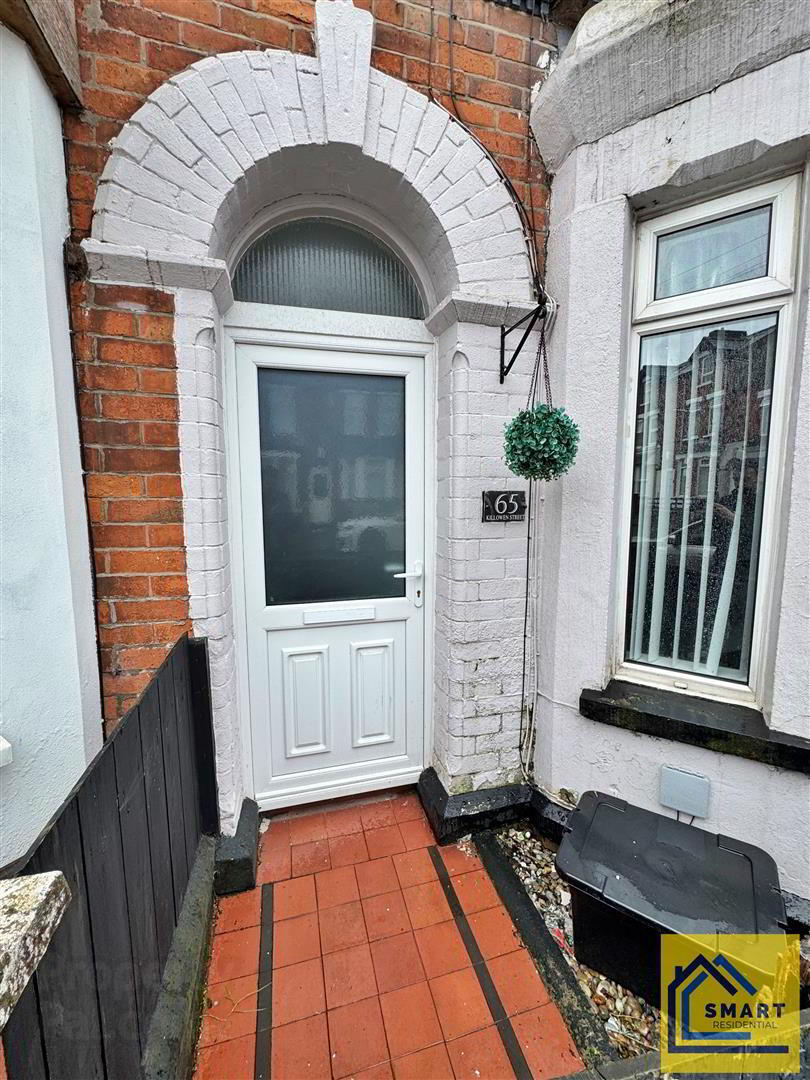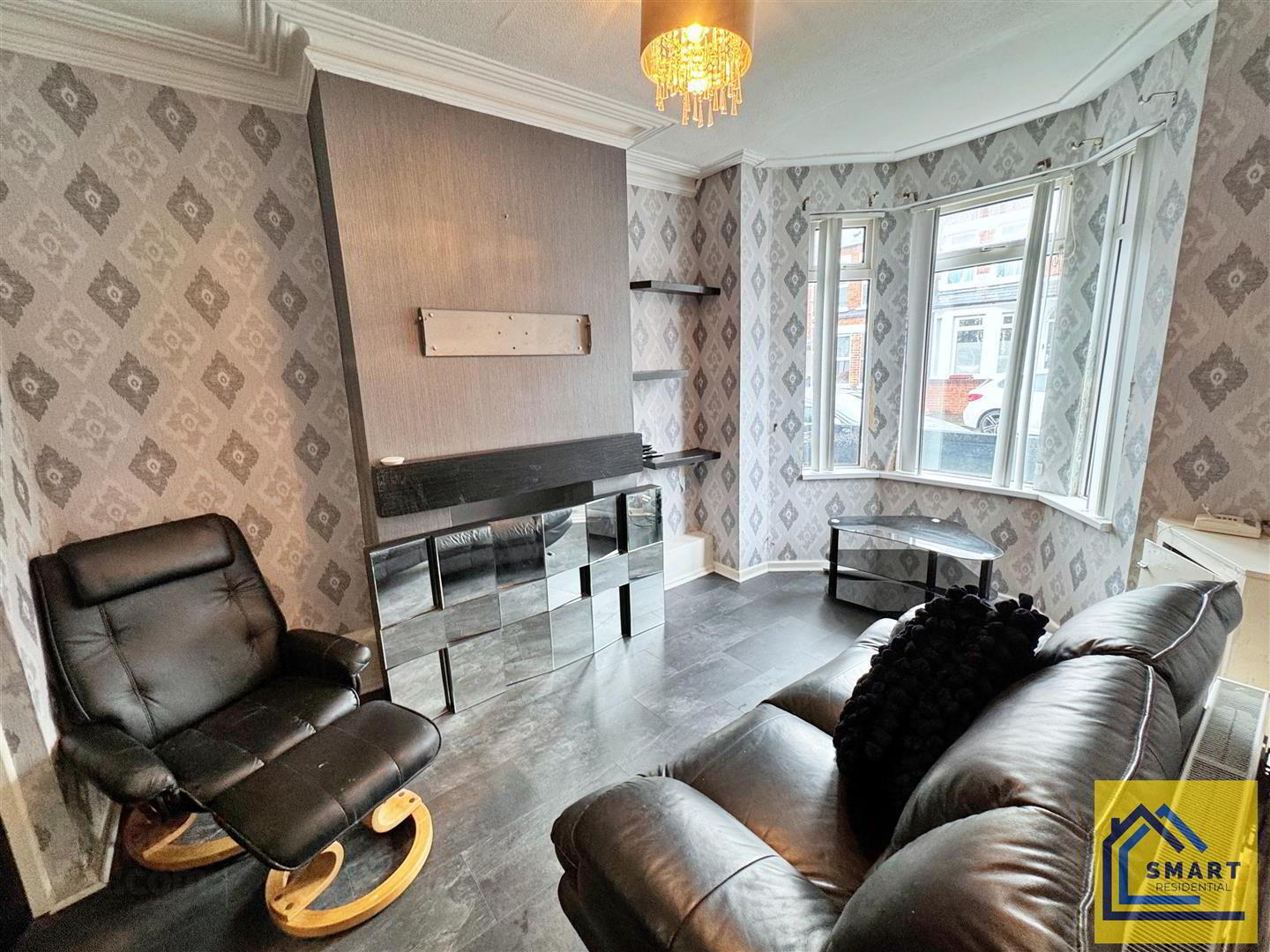


65 Killowen Street,
Belfast, BT6 8NG
2 Bed Mid-terrace House
Offers Around £89,950
2 Bedrooms
1 Bathroom
1 Reception
Property Overview
Status
For Sale
Style
Mid-terrace House
Bedrooms
2
Bathrooms
1
Receptions
1
Property Features
Tenure
Leasehold
Energy Rating
Heating
Gas
Broadband
*³
Property Financials
Price
Offers Around £89,950
Stamp Duty
Rates
£727.84 pa*¹
Typical Mortgage
Property Engagement
Views Last 7 Days
1,345
Views Last 30 Days
5,603
Views All Time
18,889

Features
- Mid terrace
- Lounge
- Dining room
- Kitchen
- Two good bedrooms
- Bathroom with a three piece white suite
- Upvc windows
- Gas fired central heating
- Ideal for investors & first time buyers alike
- Early viewing recommended
The first floor offers two good size bedrooms and a bathroom with a three piece white suite. Other benefits include gas fired central heating and Upvc double glazed windows. Externally, there is enclosed yard to the rear.
This house is within walking distance to a range of local Primary and Nursery Schools and this will appeal to First Time Buyers and investors alike.
- Upvc front door
- Entrance hallway
- Laminate flooring.
- Lounge 4.26 x 2.83 (13'11" x 9'3")
- Into bay window.
Feature fireplace. laminate flooring. Doors to - Dining room 3.36 x 2.95 (11'0" x 9'8")
- At widest points
Laminate flooring. - Kitchen
- Range of high and low level units, stainless steel sink with drainer and chrome mixer tap, space for cooker, space for fridge freezer, plumbed for washing machine. Tiled floor. Part tiled walls.
- Upstairs landing
- Access to roof space. Linen cupboard.
- Bedroom 1 3.95 x 3.39 (12'11" x 11'1")
- At widest points.
- Bedroom 2 3.34 x 2.34 (10'11" x 7'8" )
- At widest points.
- Bathroom 2.58 x 1.59 (8'5" x 5'2")
- Three piece white suite comprising low flush wc, pedestal wash hand basin with chrome mixer tap, panel bath with chrome mixer tap and “Mira” electric shower over. PVC panelled walls. Tiled floor.
- OUTSIDE
- Enclosed rear yard and small front garden area.
- DISCLAIMER
- These particulars, whilst believed to be accurate are set out as a general outline only for guidance and do not constitute any part of an offer or contract. Intending purchasers should not rely on them as statements of representation of fact, but must satisfy themselves by inspection or otherwise as to their accuracy. No person in the employment of SMART Residential (SMART Residential is a trading name of SRNI Ltd) has the authority to make or give any representation or warranty in respect of the property.




