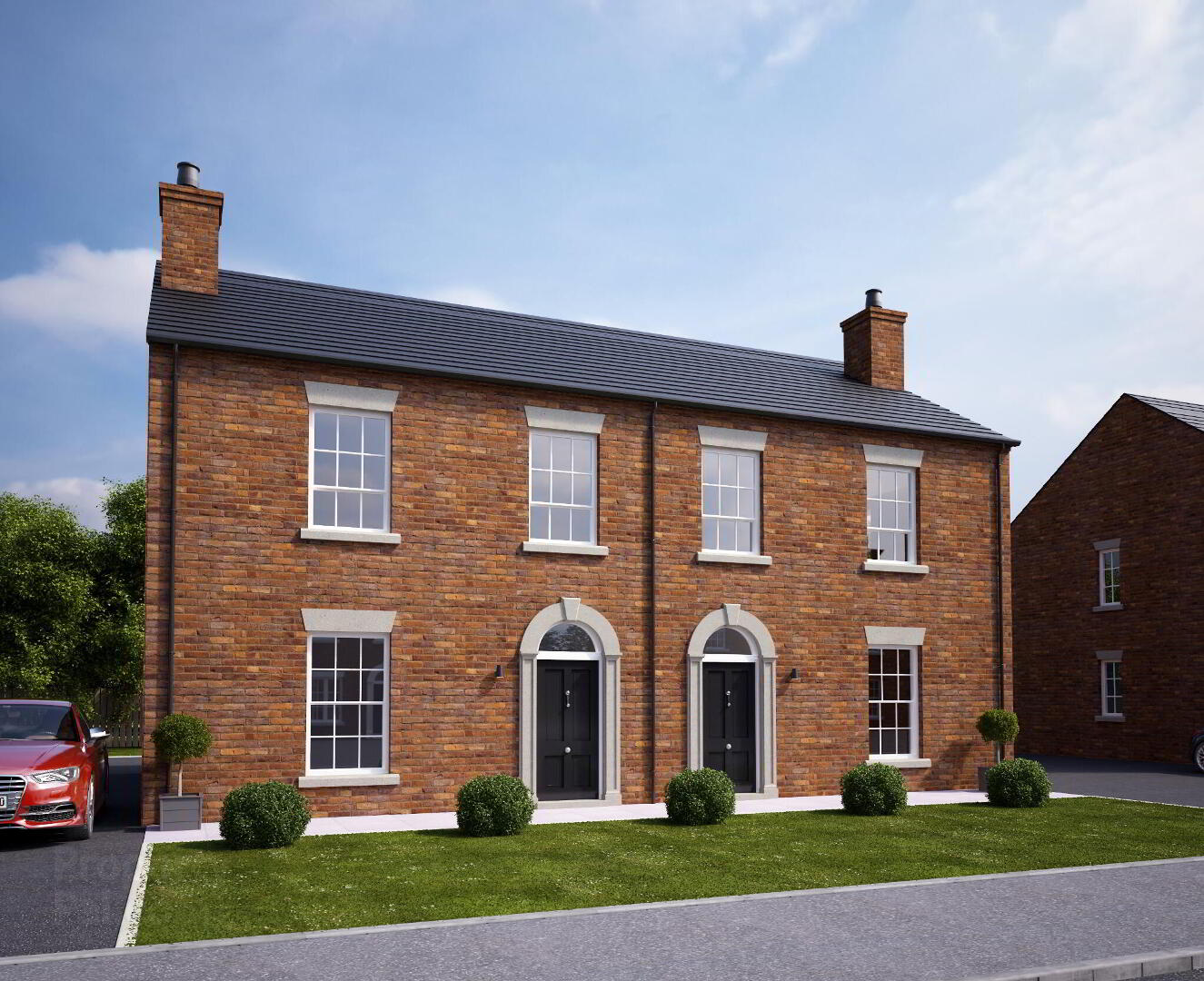
65 Bocombra Park,
Portadown, BT63 5RD
3 Bed Semi-detached House
Price £199,950
3 Bedrooms
2 Bathrooms
1 Reception
Property Overview
Status
For Sale
Style
Semi-detached House
Bedrooms
3
Bathrooms
2
Receptions
1
Property Features
Tenure
Not Provided
Energy Rating
Property Financials
Price
£199,950
Stamp Duty
Rates
Not Provided*¹
Typical Mortgage
Property Engagement
Views Last 7 Days
135
Views Last 30 Days
506
Views All Time
2,695

Features
- Approx 1080 sq. ft.
- Three bedrooms
- Large living room with feature fireplace and stove where applicable
- Your choice of Kitchen with integrated appliances
- High quality turnkey specification
- Large gardens, levelled and top soiled
Site 65 Bocombra Park, Portadown
Nestled within one of Portadown's most coveted locales, Bocombra Park presents a mix of luxury residences, seamlessly blending a prestigious semi-rural ambiance with the convenience and superior transportation links. Situated adjacent to the renowned Bocombra Manor development, the Bocombra area is already a sought-after location, providing a plethora of facilities and amenities within a short walk, including venues such as Rushmere Shopping Centre and Portadown Centre, both accessible within minutes. Furthermore, the area boasts a variety of schools, ranging from primary schools to Killycomain Junior High School, Portadown College, and The Southern Regional College, all within a distance of 1.2 miles, thereby appealing to families of all ages. The development's thoughtful layout optimizes space, crafting an environment that mirrors the area's serene and tranquil semi-rural character, offering a serene escape from the hustle and bustle of daily life. Each property boasts a unique design, incorporating a blend of thoughtful and contemporary features, along with both internal and external finishes, ensuring potential buyers are presented with an ideal family home.
- Lounge 12' 10'' x 13' 8'' (3.9m x 4.175m)
- Kitchen 12' 10'' x 13' 6'' (3.9m x 4.115m)
- Utility Room 6' 7'' x 6' 3'' (2m x 1.9m)
- WC 3' 1'' x 6' 7'' (0.95m x 2m)
- Master Bedroom 13' 5'' x 9' 10'' (4.1m x 3m)
- En Suite 5' 11'' x 7' 3'' (1.8m x 2.2m)
- Bedroom 2 10' 2'' x 10' 2'' (3.1m x 3.1m)
- Bedroom 3 9' 2'' x 10' 2'' (2.8m x 3.1m)
- Bathroom 5' 11'' x 9' 2'' (1.8m x 2.8m)
These particulars are given on the understanding that they will not be construed as part of a contract, conveyance, or lease. None of the statements contained in these particulars are to be relied upon as statements or representations of fact.
Whilst every care is taken in compiling the information, we can give no guarantee as to the accuracy thereof.
Any floor plans and measurements are approximate and shown are for illustrative purposes only.



