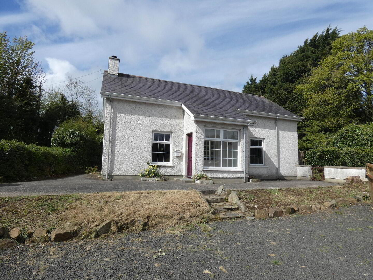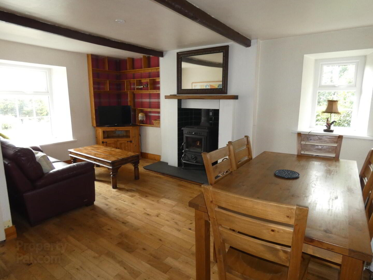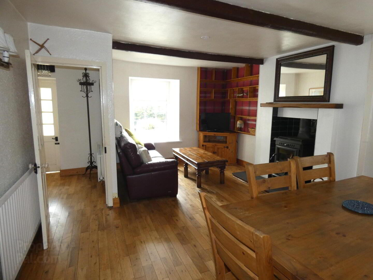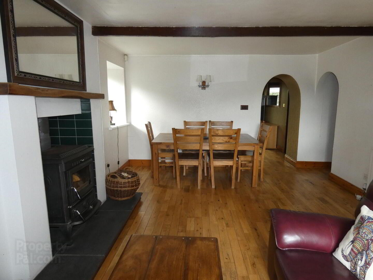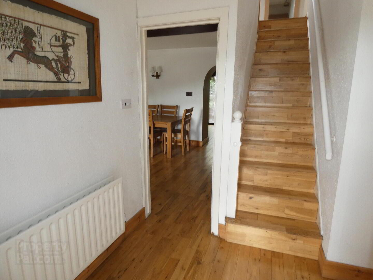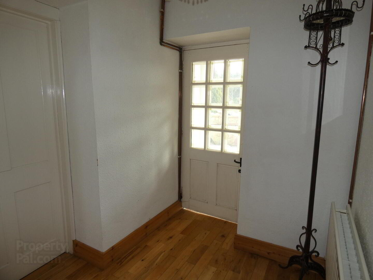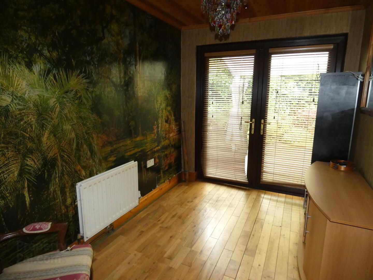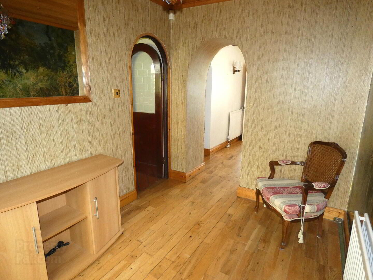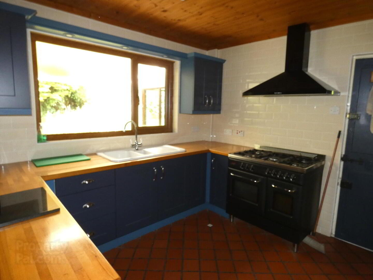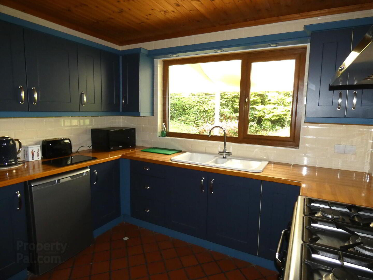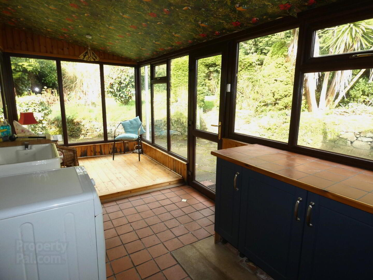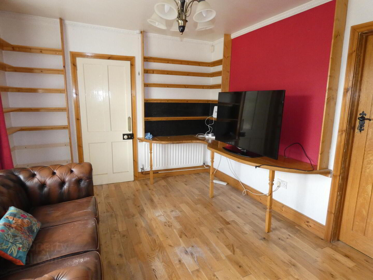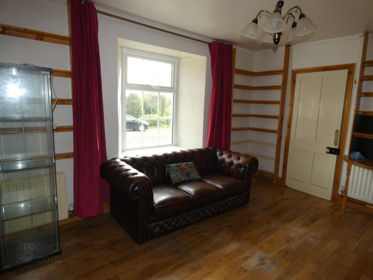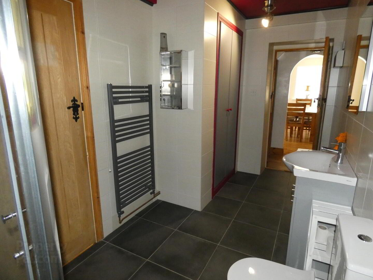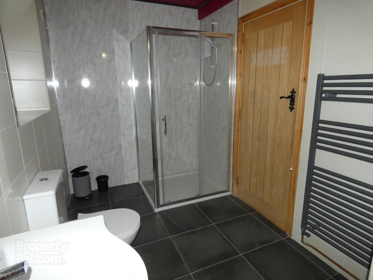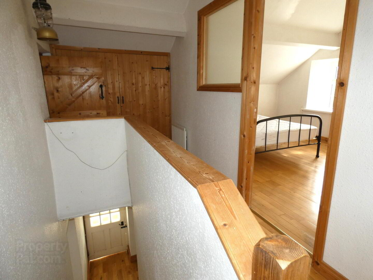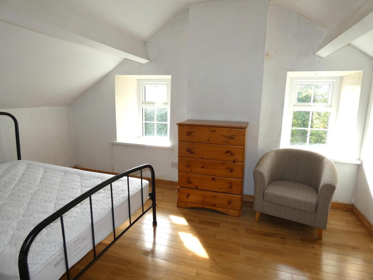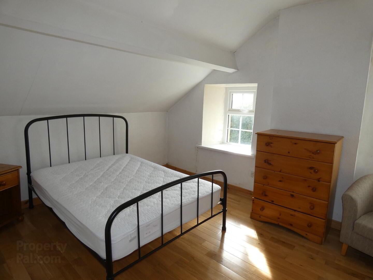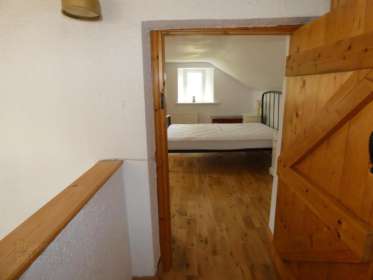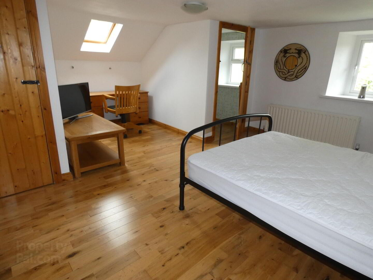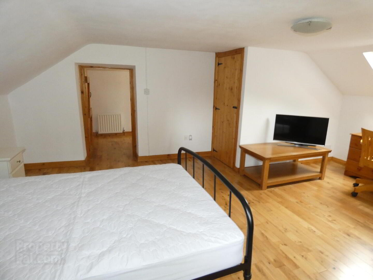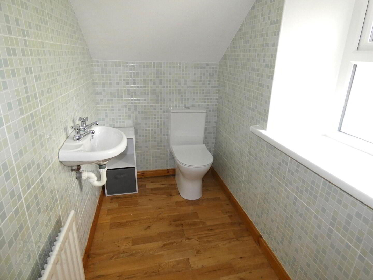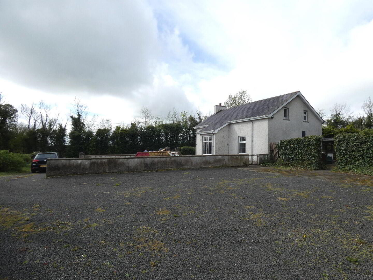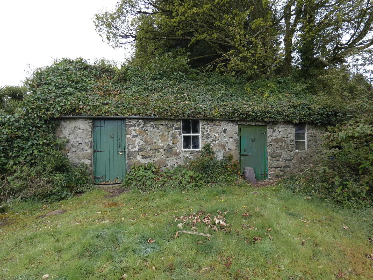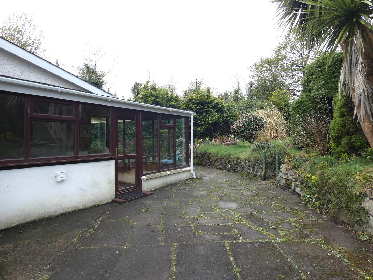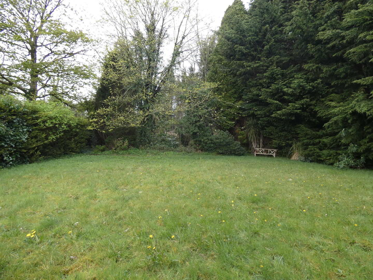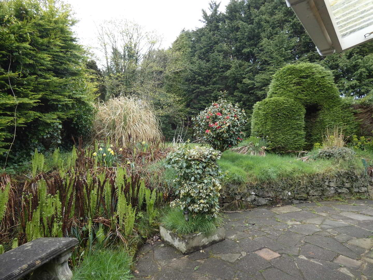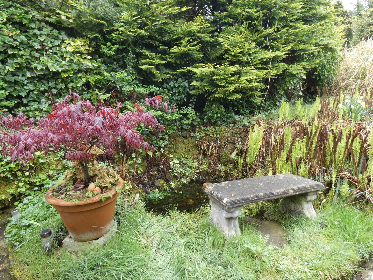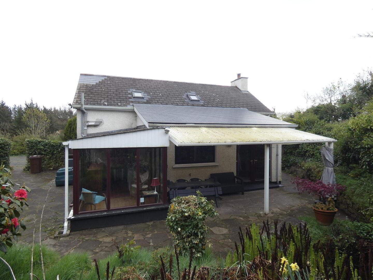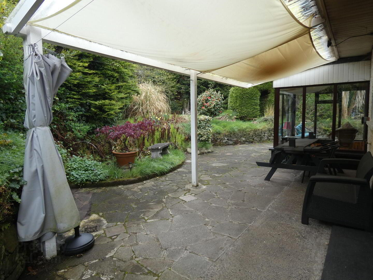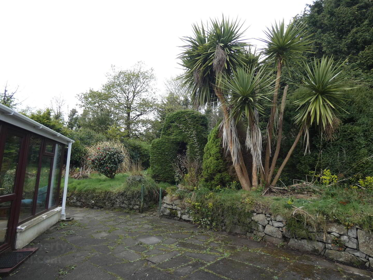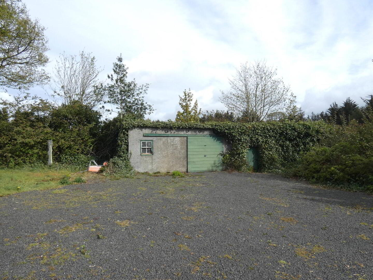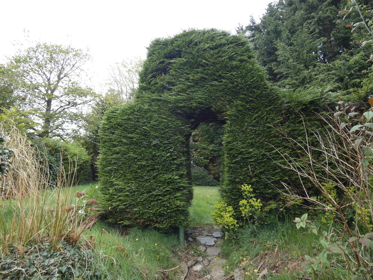65 Blackrock Road,
Kilrea, BT51 5XJ
A detached rural property with an abundance of character and charm
Offers Over £199,950
2 Bedrooms
1 Bathroom
2 Receptions
Property Overview
Status
For Sale
Style
Detached House with garage
Bedrooms
2
Bathrooms
1
Receptions
2
Property Features
Tenure
Not Provided
Energy Rating
Heating
Oil
Broadband
*³
Property Financials
Price
Offers Over £199,950
Stamp Duty
Rates
£1,329.90 pa*¹
Typical Mortgage
Legal Calculator
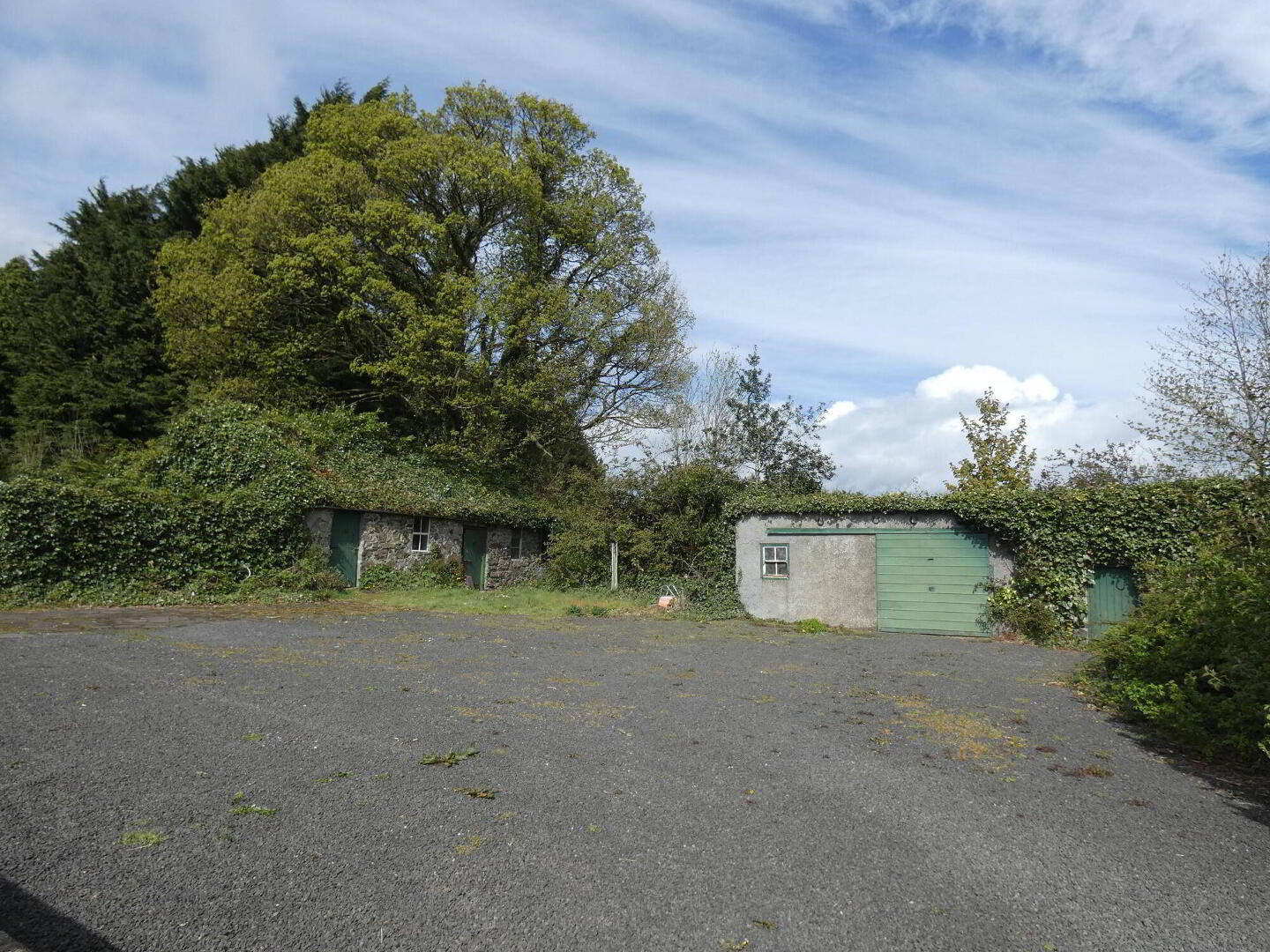
Features
- Oil fired heating.
- uPvc double glazed windows (excluding shower room) - velux windows are wooden double glazed.
- Detached rural property oozing character and charm set on a spacious site with open aspect to front of property.
- Flexible arrangement of accommodation.
- Picturesque mature secluded garden area with pond to rear of property.
- Conveniently located to the Drumagarner Road and approximately 1 ½ miles from Kilrea and its numerous amenities.
- Centrally located to Kilrea and Upperlands.
We are delighted to offer for sale this detached rural property with an abundance of character and charm set on a spacious mature site approximately 1 ½ miles from Kilrea and its various amenities.
The property offers a flexible arrangement of accommodation which has uPvc double glazed windows (velux windows are wooden double glazed) and has oil fired heating.
Externally the property has a garage and stores together with spacious stoned garden / parking areas to the front of the property and a picturesque mature secluded garden area to the rear with a pond and covered patio area.
The property with its unique setting and surroundings is sure to attract interest from a wide range of perspective purchasers.
We as selling agents highly recommend an early internal inspection to fully appreciate this property, its accommodation and its setting.
Viewing is strictly by appointment only.
EXTERIOR FEATURES
uPvc fascia and soffits.
Garage: 18’11 x 14’0
With corrugated roof, window, sliding entrance door.
Adjoining store with pedestrian door.
Store: 15’7 x 14’7 (stone built with corrugated roof)
With pedestrian door and window.
Adjoining store with pedestrian door and window.
Entrance pillars with cattle grid.
Extensive stoned garden area / parking area to front of property.
Additional extensive stoned garden area / parking area to garage / stores area.
Concrete pathway / patio area to front of property.
Open aspect to front of property.
Picturesque secluded garden area in lawn to rear of property with mature trees / shrubs / bushes.
Extensive covered patio area to rear of property with feature pond.
Spacious patio area to side of property.
Outside tap to rear of property.
uPvc oil tank and oil fired boiler to side of property.
- Reception Porch
- Wooden floor, part glass panel door to:
- Hallway
- Wooden floor, telephone point, staircase to first floor.
- Lounge : (at widest points)
- 5.16m x 3.96m (16'11 x 13'0)
Fireplace with tiled inset, tiled hearth, multifuel stove, wooden floor, ceiling beams, double aspect windows, shelving, points for wall lights. - Sitting Room / Dining Room
- 3.05m x 2.24m (10'0 x 7'4)
With French doors to rear garden / patio area, wooden floor, wooden sheeted ceiling, archways to lounge and kitchen. - Kitchen
- 3.12m x 3m (10'3 x 9'10)
An attractive range of eye and low level units including 1 ½ bowl sink unit with mixer taps, extractor fan, window pelmet with downlights, tiled walls, tiled floor, wooden sheeted ceiling. - Sunroom / Utility Room
- 5.26m x 2.16m (17'3 x 7'1)
With low level units, worktop, sink unit, plumbed for automatic washing machine, part tiled floor / part wooden floor, pedestrian door to exterior garden area / patio area. - Bedroom 2 / Sitting Room
- 4.34m x 3.15m (14'3 x 10'4)
With wooden floor, worktop, shelving, coved ceiling. - Shower Room (including hotpress):
- 4.19m x 1.91m (13'9 x 6'3)
With Redring Pure electric shower, sheeted cubicle, wc, wash hand basin with storage cupboards below, touch control lighted mirror above sink unit, part tiled walls, heated towel rail and tiled floor. - Hot Press
- Storage Area understairs
- First Floor
- Landing Area
- With storage cupboards, wooden floor.
- Bedroom 1
- 4.39m x 3.07m (14'5 x 10'1)
Wooden floor, archway to storage area. - Attic Storage Room (at widest points including wc and storage cupboard)
- 5.31m x 4.32m (17'5 x 14'2)
With wooden floor, separate wc with wc, wash hand basin, storage cupboard.
Directions
Leave the centre of Kilrea along Maghera Street and continue along onto the Garvagh Road. Turn left onto the Blackrock Road (just before leaving Kilrea) and continue along for approximately 1 ½ miles (crossing over the Drumsaragh Road along the way). The property is located along on the right hand side.

