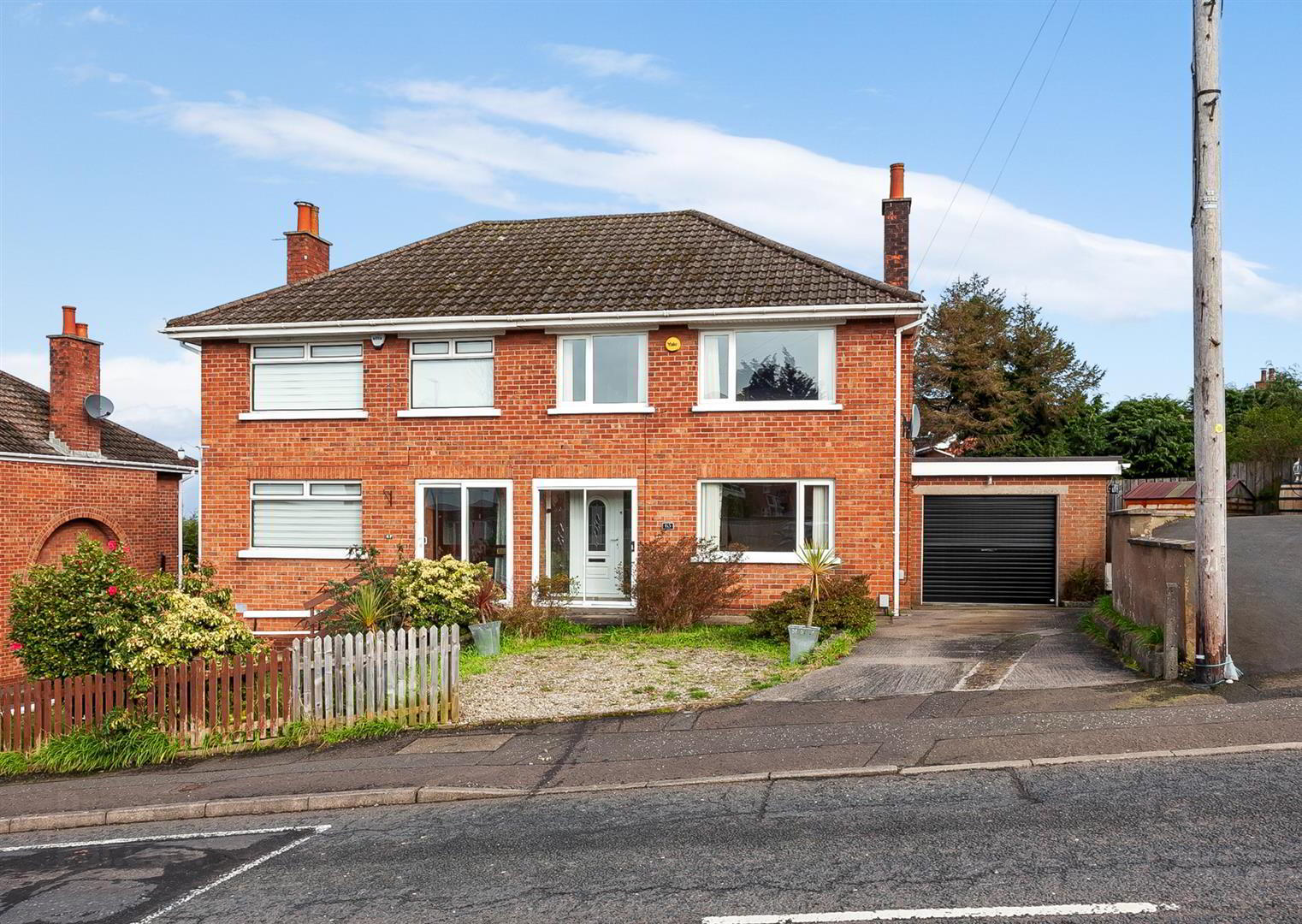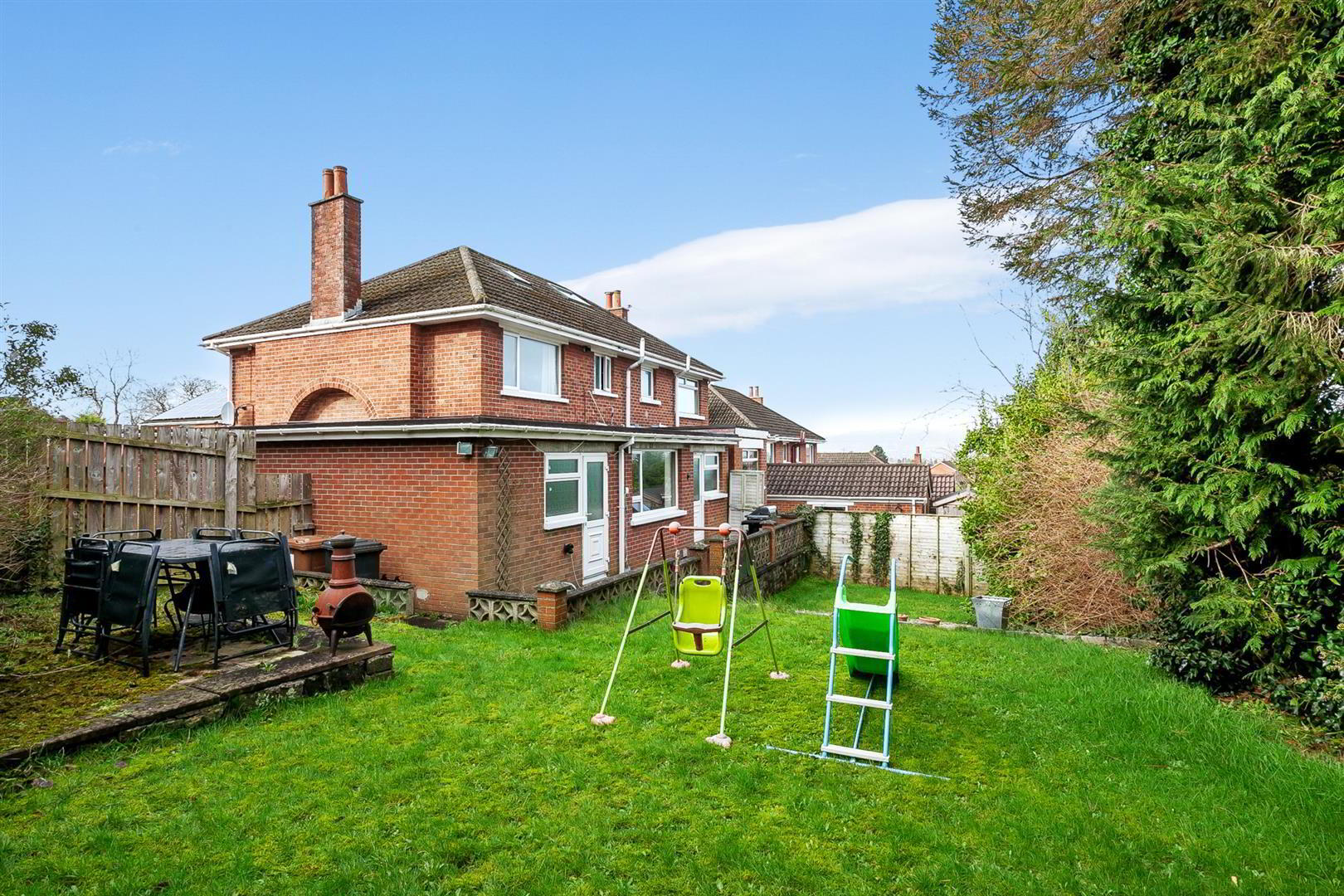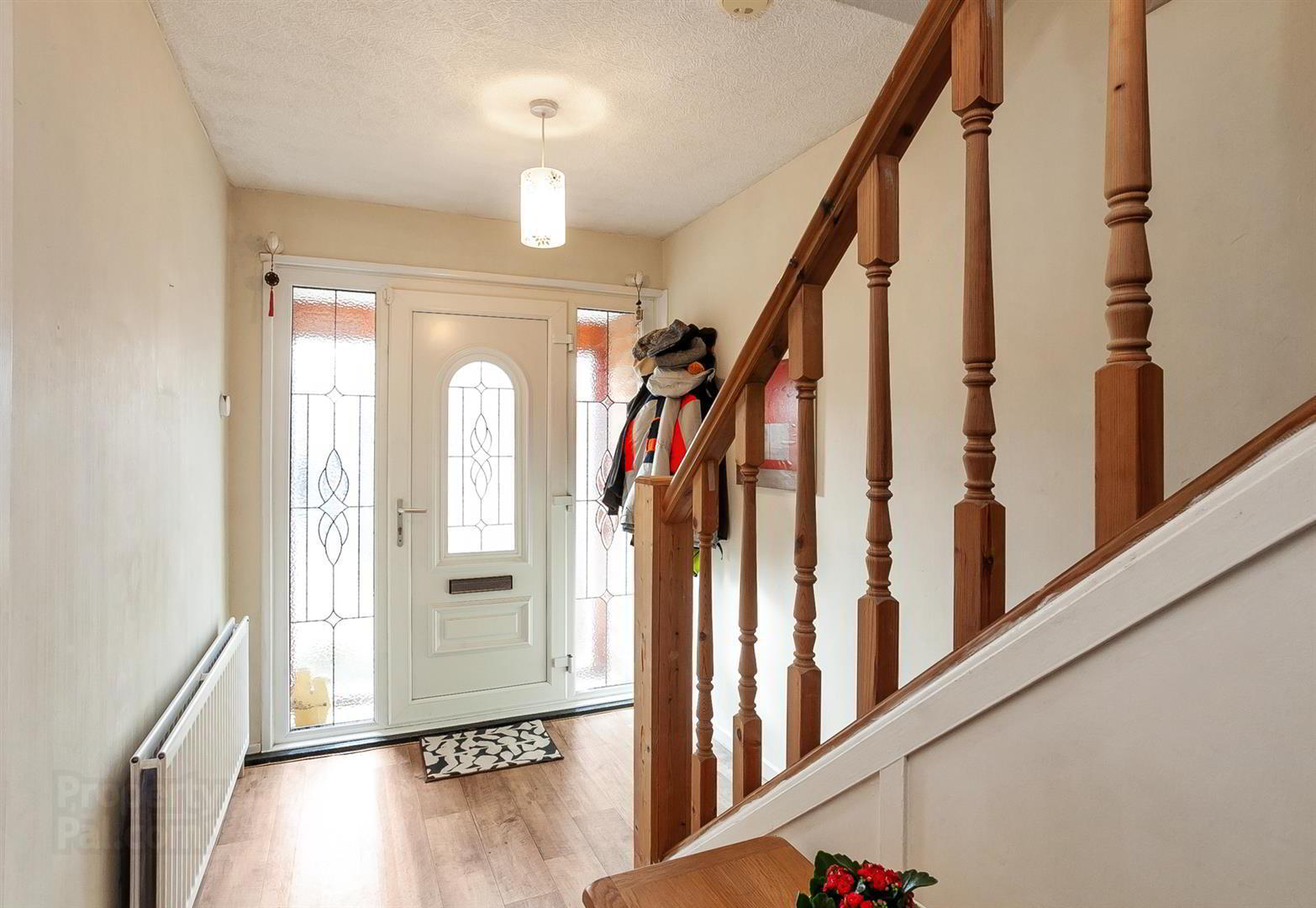


65 Beechill Road,
Belfast, BT8 7PU
3 Bed Semi-detached House
Sale agreed
3 Bedrooms
2 Bathrooms
3 Receptions
Property Overview
Status
Sale Agreed
Style
Semi-detached House
Bedrooms
3
Bathrooms
2
Receptions
3
Property Features
Tenure
Freehold
Energy Rating
Broadband
*³
Property Financials
Price
Last listed at Offers Around £190,000
Rates
£1,348.50 pa*¹
Property Engagement
Views Last 7 Days
35
Views Last 30 Days
190
Views All Time
17,551

Features
- Desirable & Convenient Location
- Extended Semi Detached House
- 3 Bedrooms
- 2 Separate Reception Rooms
- Further Dining Area Opening Onto Kitchen
- Separate Utility Room
- Ground Floor Shower Room & Modern First Floor Bathroom
- Attached Garage & Driveway
- Large Rear Garden
- Double Glazing & Gas Central Heating
This property has already been extended, providing ample space for someone looking to create their dream home without the need for any additional building works. The current layout includes an entrance hall, a front-facing living room, a separate reception room at the rear, and an extension that houses a spacious dining area. The dining area seamlessly flows into the modern kitchen, creating a large partially open-plan U-shaped room that offers both a sense of space and defined areas. The kitchen features sleek gloss fitted units and stone effect worktops, while a separate utility room provides additional storage space and plumbing for a washing machine and tumble dryer. Adjacent to the utility area is a convenient shower room with a corner shower, WC, and wash hand basin.
Moving to the first floor, you will find three bedrooms and a modern family bathroom complete with a panelled bath and thermostatic shower over. Bedroom 3 also offers a unique feature - a fixed staircase leading to a loft room. This loft room boasts a roof window at the rear, allowing natural light to flood in, as well as light fixtures, power outlets, and a radiator for added comfort.
Outside, the property boasts a driveway at the front leading to an attached garage, providing convenient parking options. The rear of the property is home to a generously sized garden that benefits from its angled position, offering a larger and wider garden space compared to many other properties in the area.
- Entrance Porch 1.84 x 0.7 (6'0" x 2'3")
- Double glazed sliding door, tiled floor
- Entrance Hall
- Double glazed pvc entrance door, laminate wooden floor, storage under stairs, radiator, staircase to first floor
- Living Room 3.67 x 3.6 (12'0" x 11'9")
- Double glazed Upvc window to front, laminate wooden floor, radiator, feature fireplace with electric flame effect fire
- Reception 2 / Dining Room / Kitchen 6.69 x 5.6 (21'11" x 18'4")
- This exeptional room consists of the original rear reception room that now has been extended to offer a further dining room which in turn, the dining room opens up onto the kitchen so you now have a superb U shaped room giving that open plan feel with defined spaces also. The original reception 2 comprises a feature fireplace with electric flame effect fire and opens onto a spacious extension, now the dining room which has double glazed pvc windows and door to rear garden. The kitchen comprises a modern fitted kitchen with cream gloss units and stone effect worktops with ample storage space and space for a range cooker.
- Separate Utility Room 3.5 x 2.9 (11'5" x 9'6")
- This handy area comprises ample storage units and worktops, a single drainer sink unit, space for the washing machine and tumble dryer, there is a double glazed upvc window and door to rear garden
- Shower Room 3.5 x 1.4 (11'5" x 4'7")
- Modern shower room comprising corner shower cubicle with thermostatic shower, wash hand basin and close coupled wc. Tile effect vinyl flooring, extractor fan, ceiling spotlights
- First Floor Landing
- Bedroom 1 3.7 x 3.3 (12'1" x 10'9")
- Double glazed upvc window to front, radiator, carpet
- Bedroom 2 3.51 x 3.3 (11'6" x 10'9")
- Double glazed window to rear, radiator, carpet
- Bedroom 3 2.5 x 2.5 (8'2" x 8'2")
- Double glazed upvc window to front, radiator, wooden effect vinyl flooring, staircase to loft room
- Roofspace / Loft Room 3.28 x 3.1 (10'9" x 10'2")
- Staircase, storage into eaves, light and power with roof window to rear
- Bathroom 2.43 x 1.66 (7'11" x 5'5")
- Double glazed upvc window to rear, vertical matt black heated towel rail, tile effect vinyl flooring, modern white suite comprising panelled bath with mixer taps, shower screen and thermostatic shower with large oversized shower head and separate hand shower. A wash hand basin with vanity unit and close coupled wc complete the suite. The "worcester" gas central heating boiler is located here also.
- Outside
- Front: Driveway to front, front garden and attached garage
Rear: Large rear garden which angles off to the side offering a much larger garden than normal, paved area for BBQs and seating

Click here to view the video





