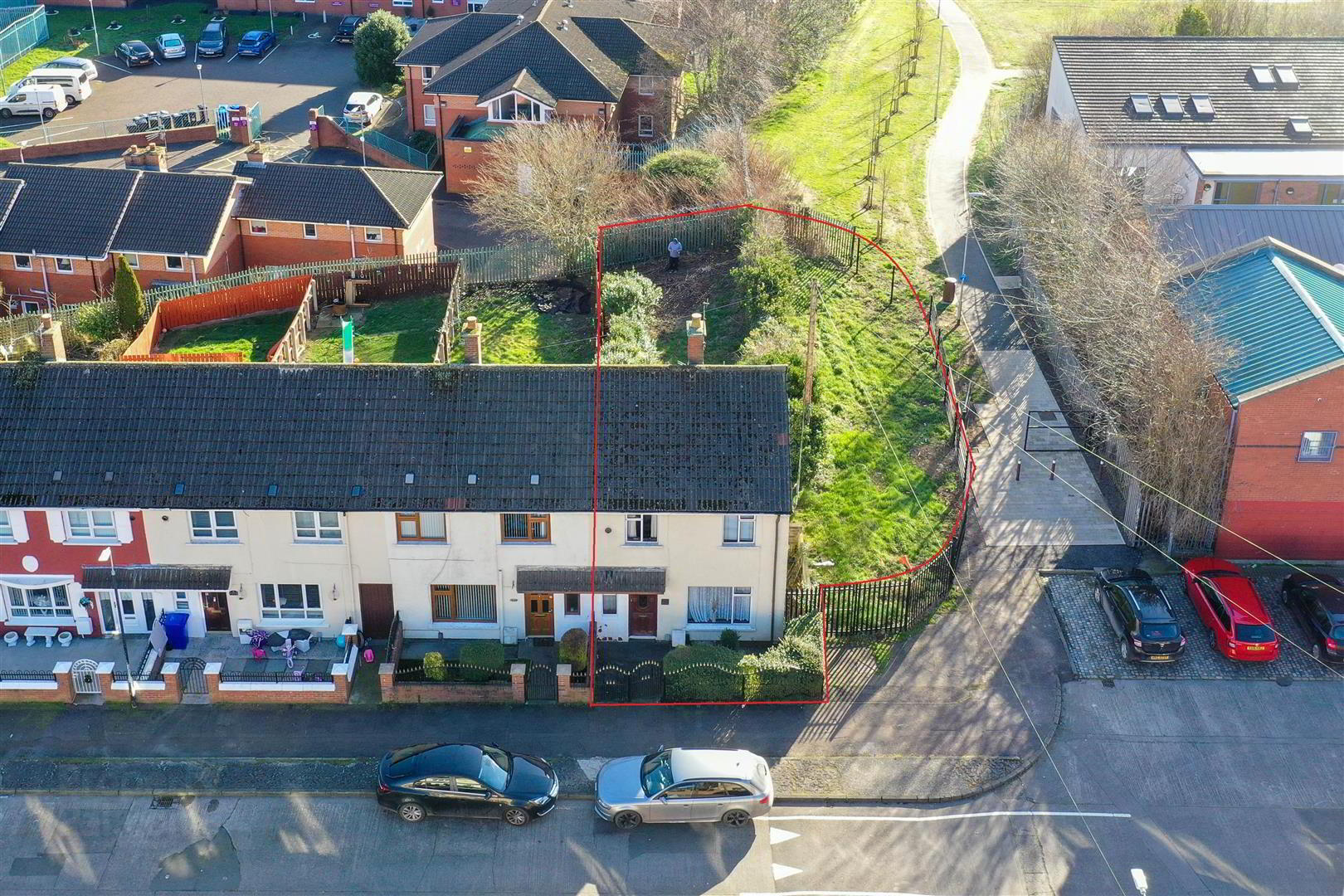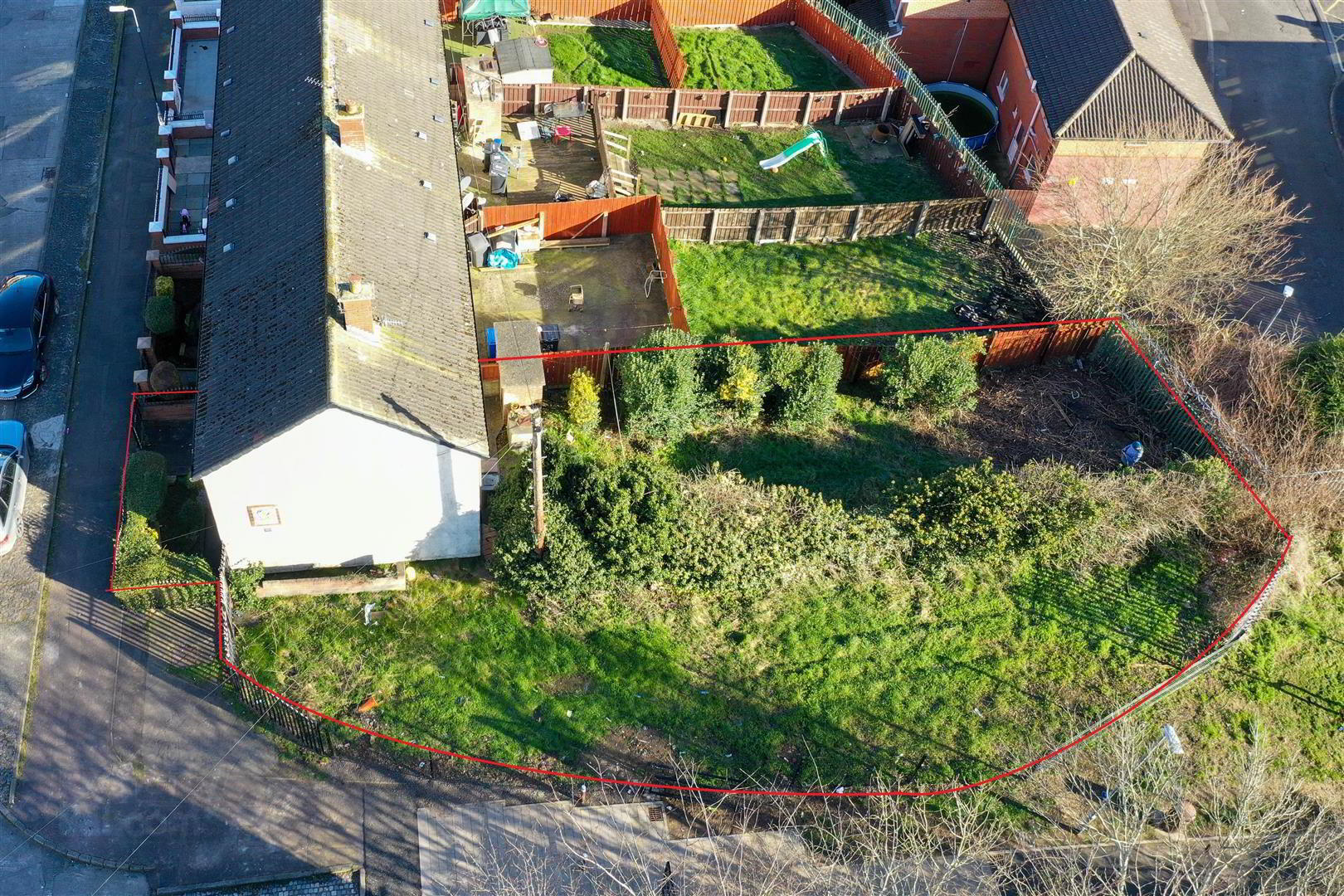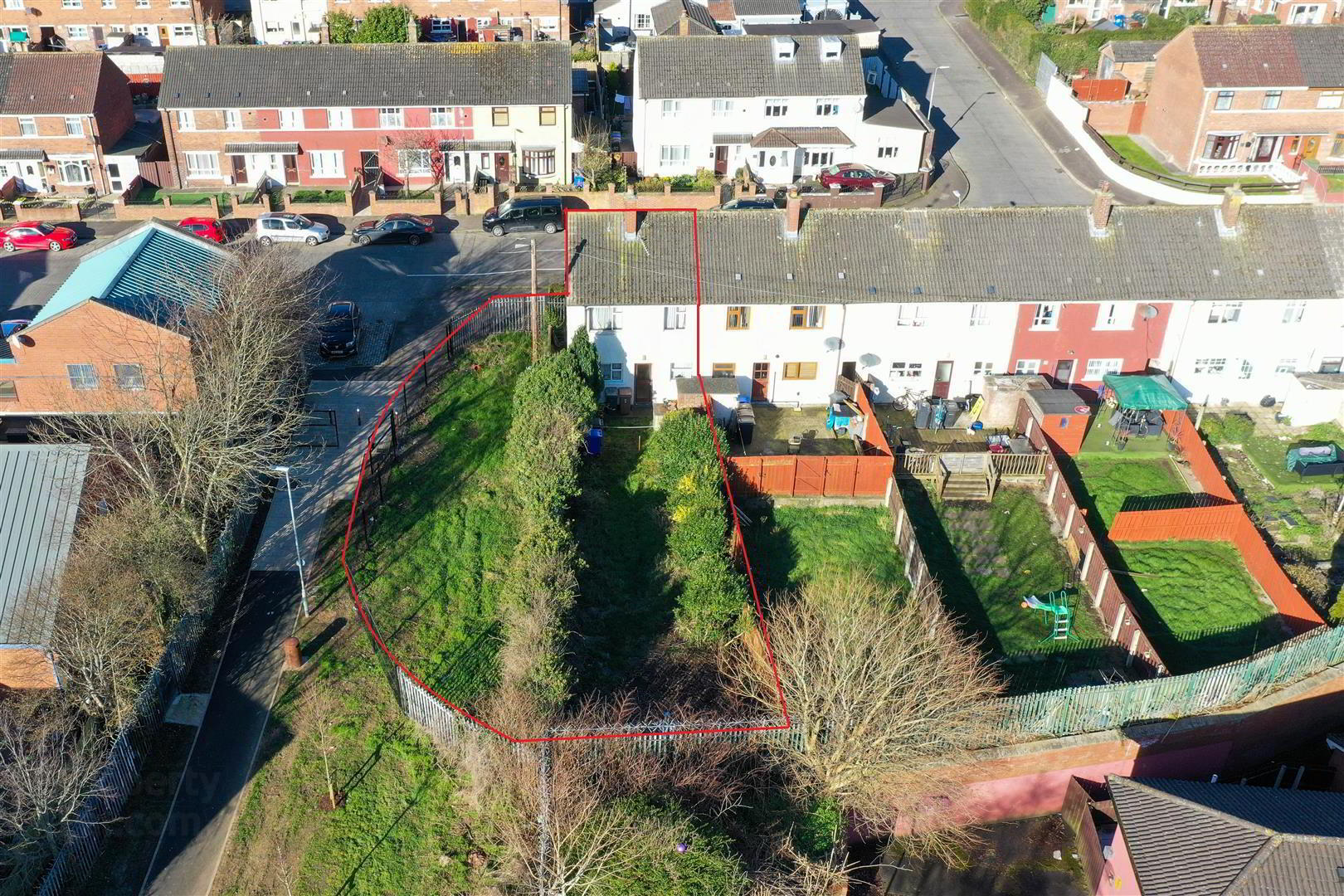


65 Ardmonagh Gardens,
Belfast, BT11 8DX
3 Bed End-terrace House
Sale agreed
3 Bedrooms
1 Bathroom
1 Reception
Property Overview
Status
Sale Agreed
Style
End-terrace House
Bedrooms
3
Bathrooms
1
Receptions
1
Property Features
Tenure
Leasehold
Energy Rating
Heating
Gas
Broadband
*³
Property Financials
Price
Last listed at Offers Around £99,950
Rates
£705.10 pa*¹
Property Engagement
Views Last 7 Days
36
Views Last 30 Days
158
Views All Time
4,457

Features
- End of terrace home with extensive rear garden and additional land at side which offers lots of potential subject to normal consents.
- Three bedrooms.
- Living room.
- Kitchen.
- Downstairs white bathroom suite.
- Gas central heating.
- Single glazing.
- Chain free.
- Close to lots of schools, shops and transport links to include accessibility to the city centre, wider motorway network and Andersonstown with all of the abundance of amenities on offer.
- Viewing recommended.
A rare opportunity to purchase this end of terrace home with an extensive, enclosed level rear garden including additional land to the side of the property providing lots of scope to develop or extend the existing boundaries/property subject to consents. Located within this popular and convenient location, the accommodation briefly comprises; Three bedrooms. Living room. Kitchen. Downstairs white bathroom suite. Gas central heating. Single glazing. Chain free. Proximity to lots of nearby amenities including accessibility to the city centre, wider motorway network and lots of schooling as well as Andersonstown and all the abundance of amenities on offer including state of the art leisure facilities to name a few! The red lines on the aerial shots are not to be relied upon, as they are only for rough identification purposes. Purchasers must satisfy themselves as to the correct boundaries prior to purchase.
- GROUND FLOOR
- Hardwood front door to;
- ENTRANCE HALL
- To;
- LIVING ROOM 4.19m x 3.40m (13'9 x 11'2)
- KITCHEN 3.23m x 2.59m (10'7 x 8'6)
- Range of high and low level units, single drainer stainless steel sink unit, partially tiled walls, open plan dining space.
- WHITE BATHROOM SUITE
- Bath with mixertaps, wash hand basin with mixertaps, low flush w.c, partially tiled walls.
- FIRST FLOOR
- BEDROOM 1 4.29m x 2.59m (14'1 x 8'6)
- Built-in robe housing gas boiler.
- BEDROOM 2 3.56m x 2.62m (11'8 x 8'7)
- DEVELOPED ROOFSPACE / BEDROOM 3 2.64m x 2.57m (8'8 x 8'5)
- OUTSIDE
- Extensive rear garden, additional side garden, front garden, feature wall and railings to front.




