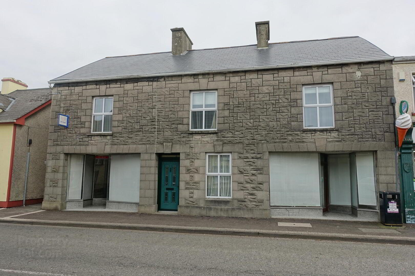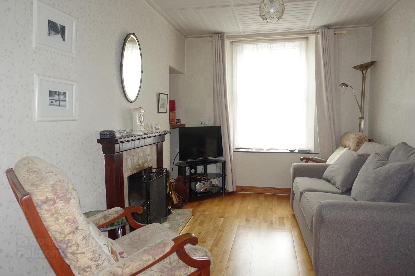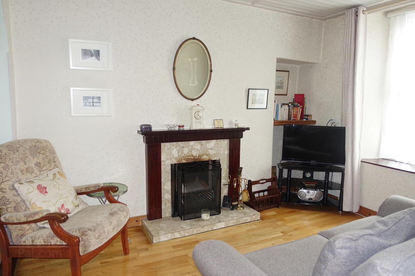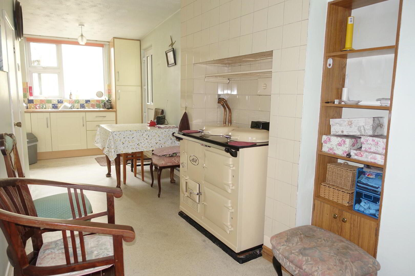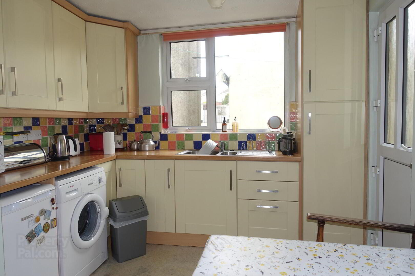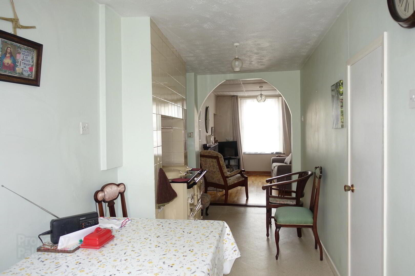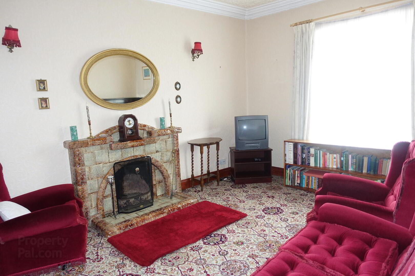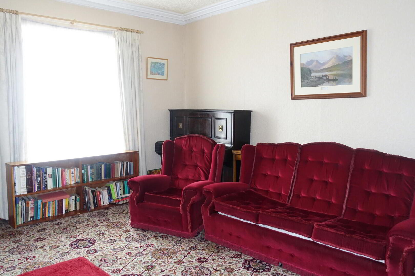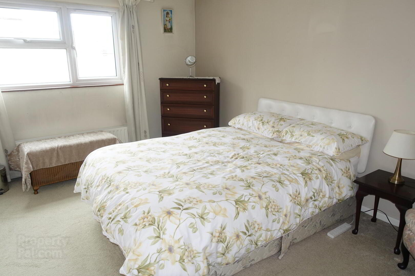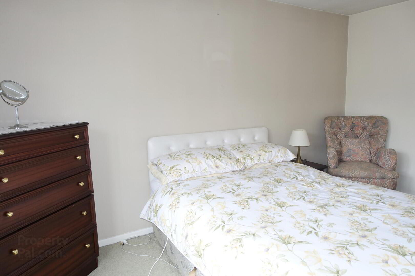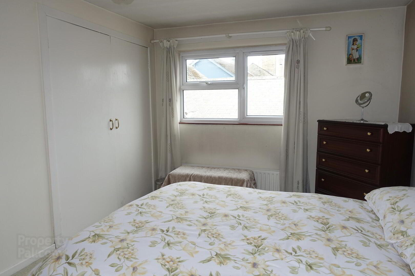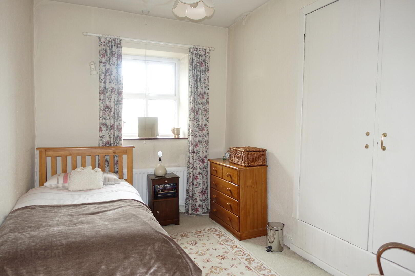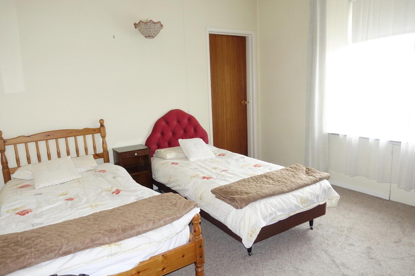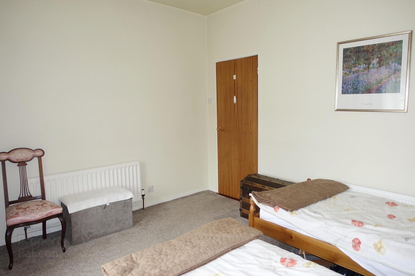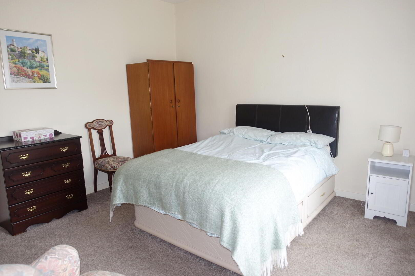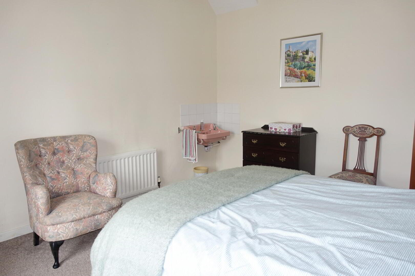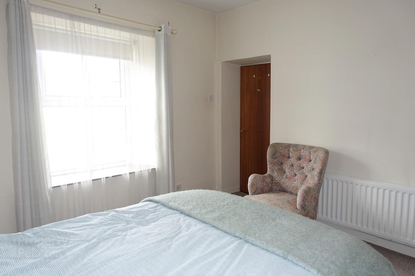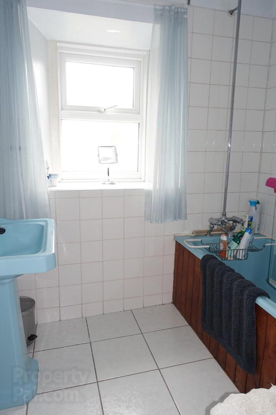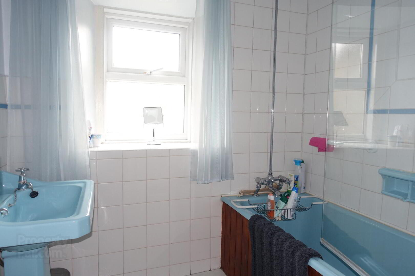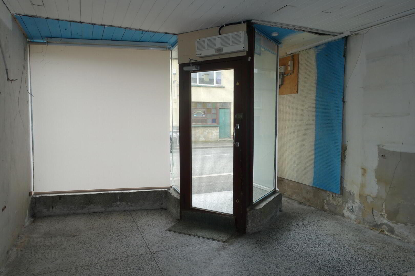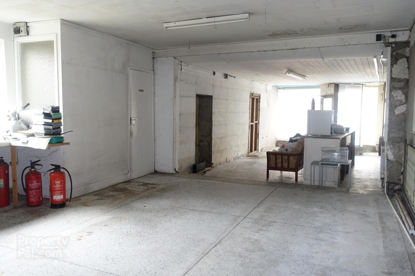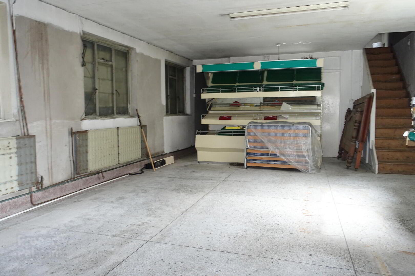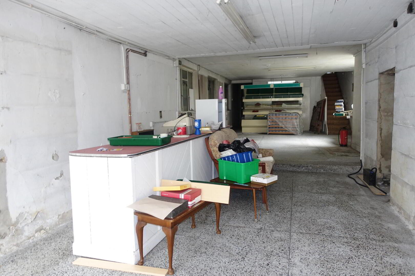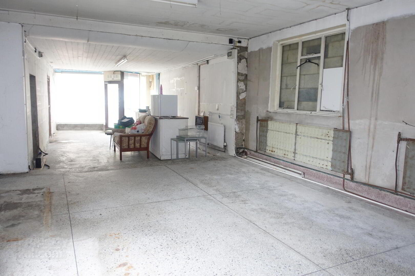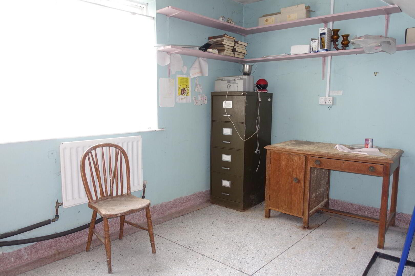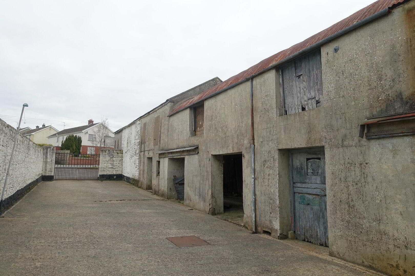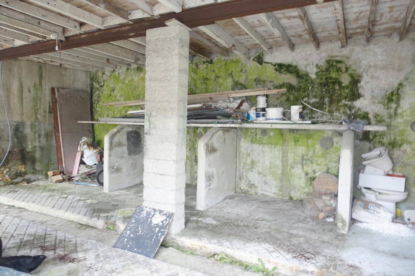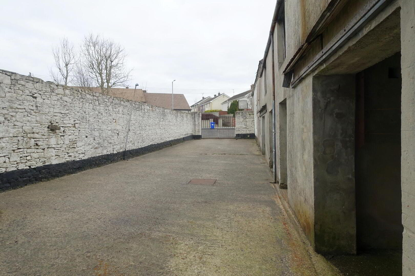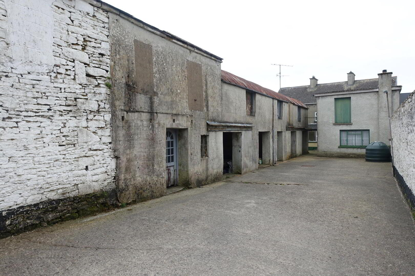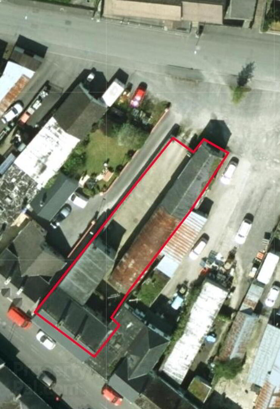65-69 Main Street,
Derrygonnelly, BT93 6HW
4 Bed End-terrace House
Price Not Provided
4 Bedrooms
1 Bathroom
2 Receptions
Property Overview
Status
For Sale
Style
End-terrace House
Bedrooms
4
Bathrooms
1
Receptions
2
Property Features
Tenure
Not Provided
Heating
Oil
Property Financials
Price
Price Not Provided
Rates
Not Provided*¹
Legal Calculator
Property Engagement
Views All Time
936
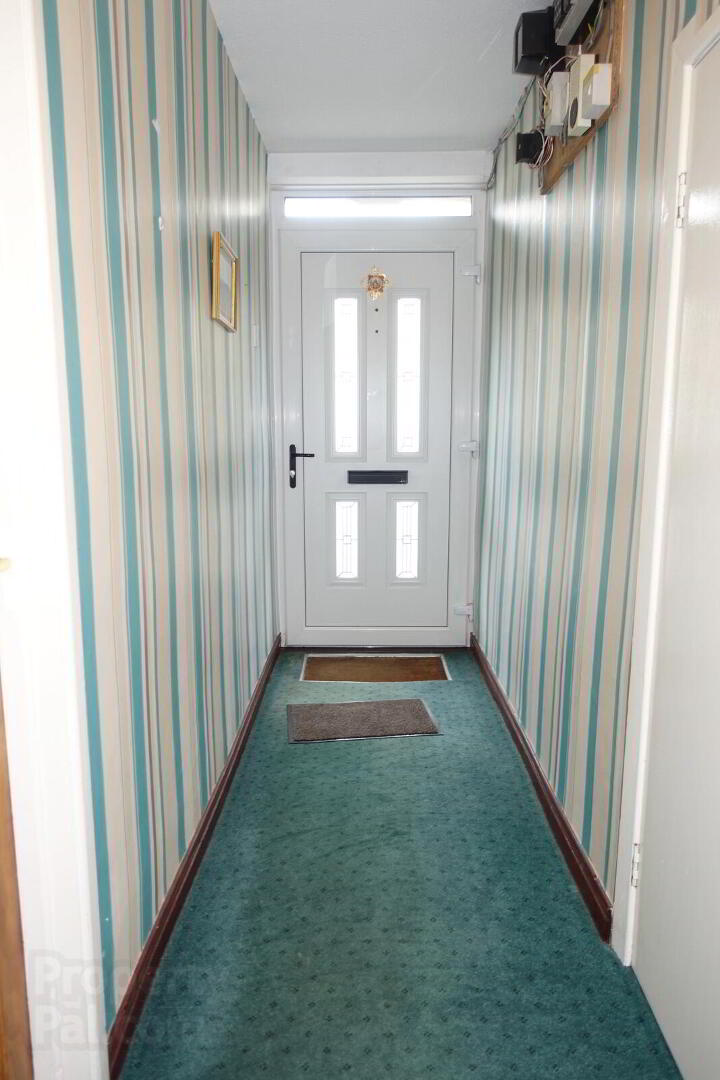
Features
- Significant Property
- Mix Of Commercial And Residential
- Once Home To A Thriving Retail Business
- Extensive Street Front And Excellent Rear Access
- Large Site Allows Many Possibilities
- Double Frontage To Main Street And Fair Green
- A Traditional Village Property With Lots Of History
A Significant Property Set On An Extensive Site Which Offers Both Residential & Commercial Redevelopment Potential In The Heart Of Derrygonnelly Village.
65-69 Main Street, Derrygonnelly once offered one of the village's best-known businesses, right in the heart of the village. Belonging to the Maguire family for a number of generations it was renowned for its traditional supermarket and much-loved proprietor who held court on the ways of village life.
Offering a mix of residential and commercial premises that includes the original supermarket and shoe shop, the property affords an opportunity for a range of possibilities, assisted by its Main Street frontage, end terrace position and excellent rear access from Fair Green.
65-69 Main Street is a property with a wonderful history and is now ready for a new chapter at the heart of Derrygonnelly village.
ACCOMMODATION COMPRISES
69 MAIN STREET
RESIDENCE
GROUND FLOOR:
Entrance Hall: 23'8 x 3'5
PVC exterior door with glazed interior, built in storage cupboard, cloaks area.
Family Room: 11'7 x 8'5
Open to kitchen, hardwood fireplace granite inset wit hearth, oak floor, wood panelled ceiling.
Kitchen: 13'5 x 6'5 & 9'3 x 7'1
Fitted kitchen with a range of high and low level units, stainless steel sink unit, plumbed for washing machine, AGA oil fired cooker, tiled surround built in larder cupboard, PVC exterior door with glazed inset.
Hallway To Shop: 7'9 x 2'7
FIRST FLOOR:
Landing: 19'1 x 2'11
Sitting Room: 16’0 x 3’6
Antique fire place surround with tiled hearth.
Toilet: 5'2 x 2'11
Wc and whb, tiled floor and half tiled wall.
Bedroom (1): 13'8 x 9'8
Built in wardrobe.
Bedroom (2): 12'2 x 8'2
Bedroom (3): 12'7 x 11'4
Bedroom (4): 6’3 x 6’6
Accessed through Bedroom 4, Vanity unit.
Bathroom: 6'3 x 6'6
Coloured suite electric shower over bath, shower screen, tiled floor and half tiled wall.
Hallway: 4’9 x 2’10
Hotpress. Stairwell to attic rooms offering additional potential.
69 MAIN STREET
SHOP
Front Area: 24'4 x 12'4
Traditional shop window, original shop counter.
Rear Area: 26'3 x 14'5 & 13'0 x 3'0
Double door in service yard.
Boiler Room: 9’2 x 3’6
Office: 12’7 x 9
OUTSIDE:
Storage 1: 7’7 x 6’10
Open Storage: 22’2 x 15’2
Loft: 60’3 x 15’5
Storage 3: 14’0 x 9’7
Open Storage 4: 24’9 x 14’9
Original boiler
Storage 5: 18’1 x 13’9
Storage 6: 20’0 x 13’9
Accessed onto Fair Green.
Yard area with vehicle access onto Fair Green.
Rateable Value:
65 Main Street: £1,900 Non-Domestic Shop & Store
67 Main Street: £100,000 Domestic
69 Main Street: £3,600 Domestic Shop & Store
FOR FURTHER DETAILS PLEASE CONTACT THE SELLING AGENTS ON (028) 66320456


