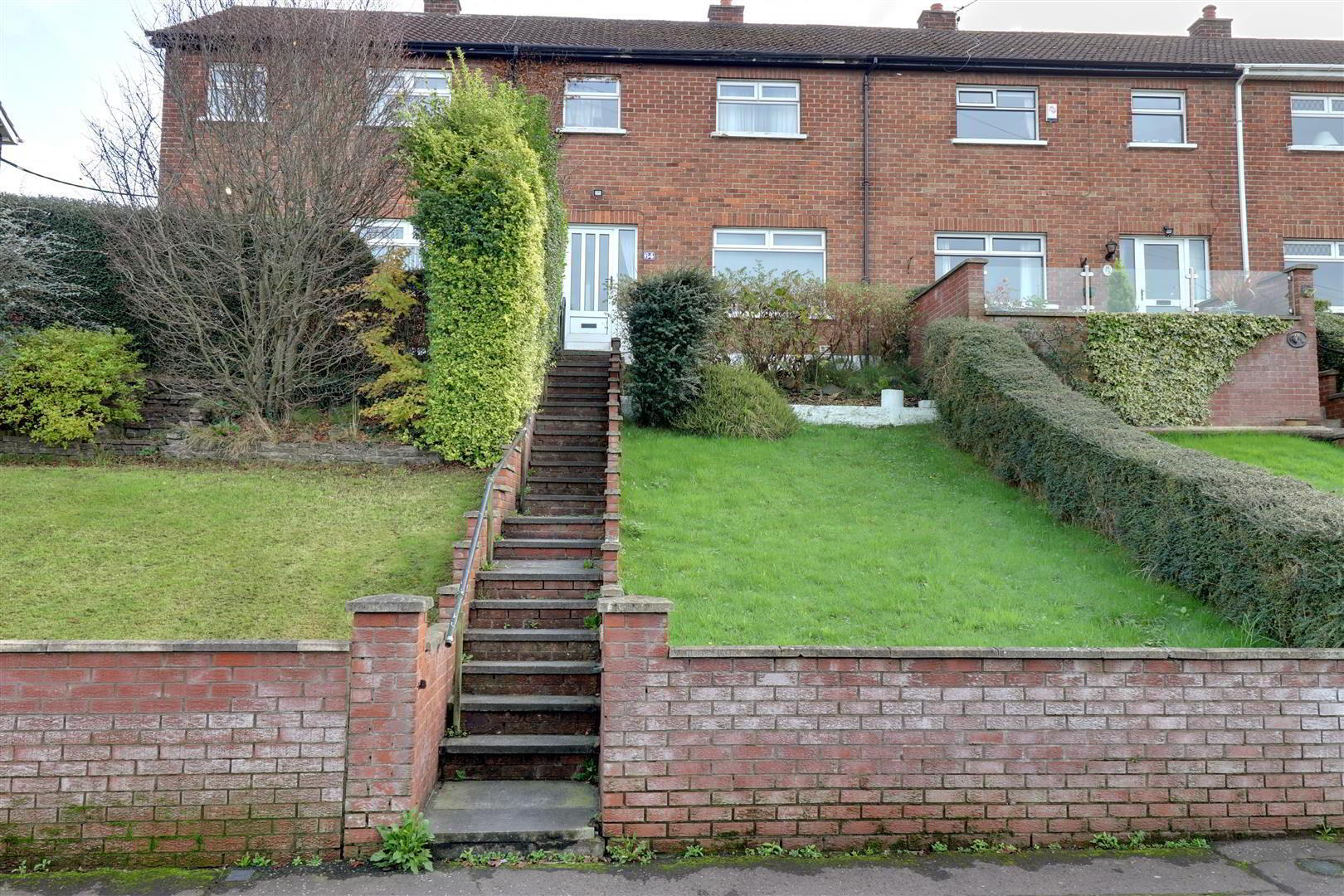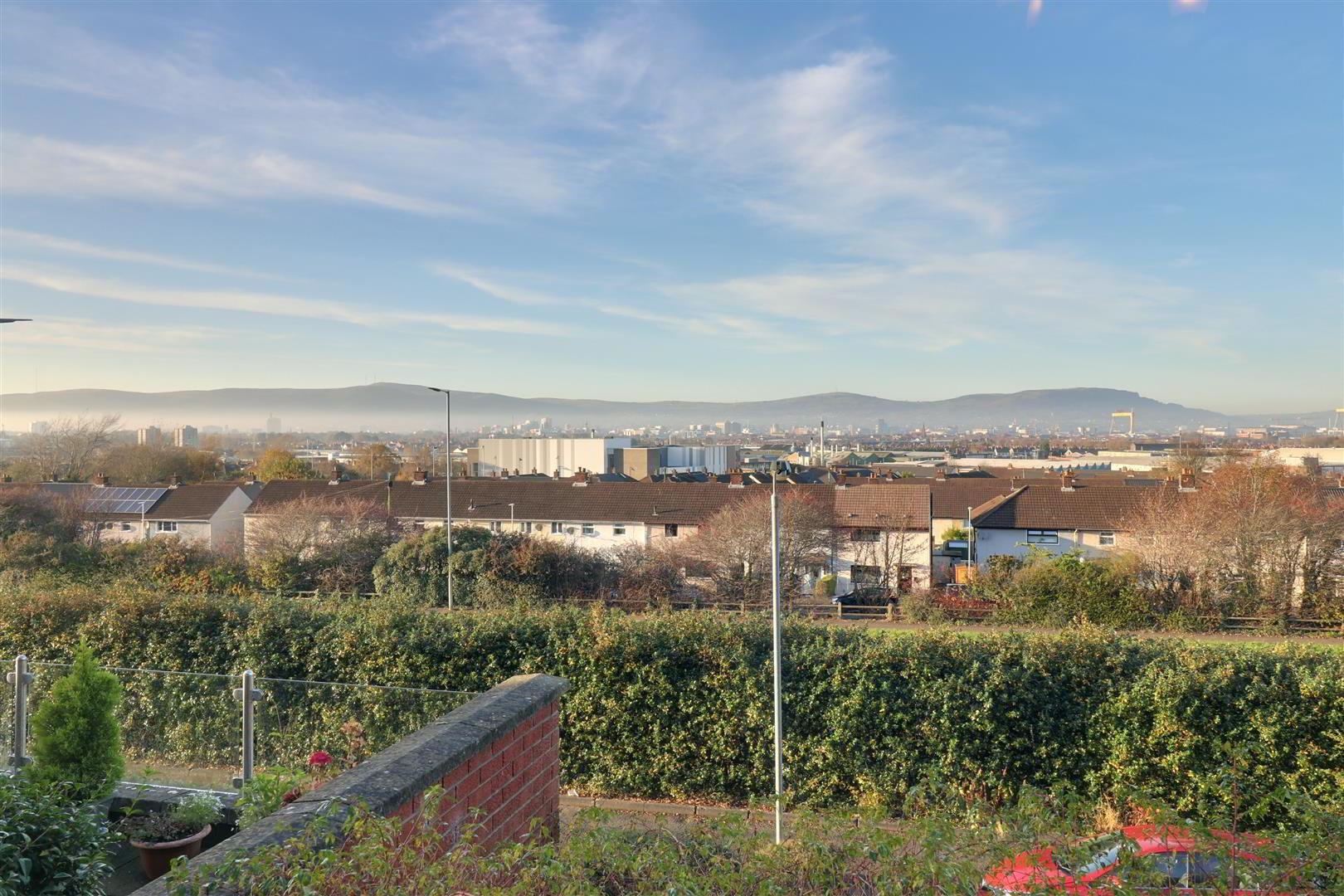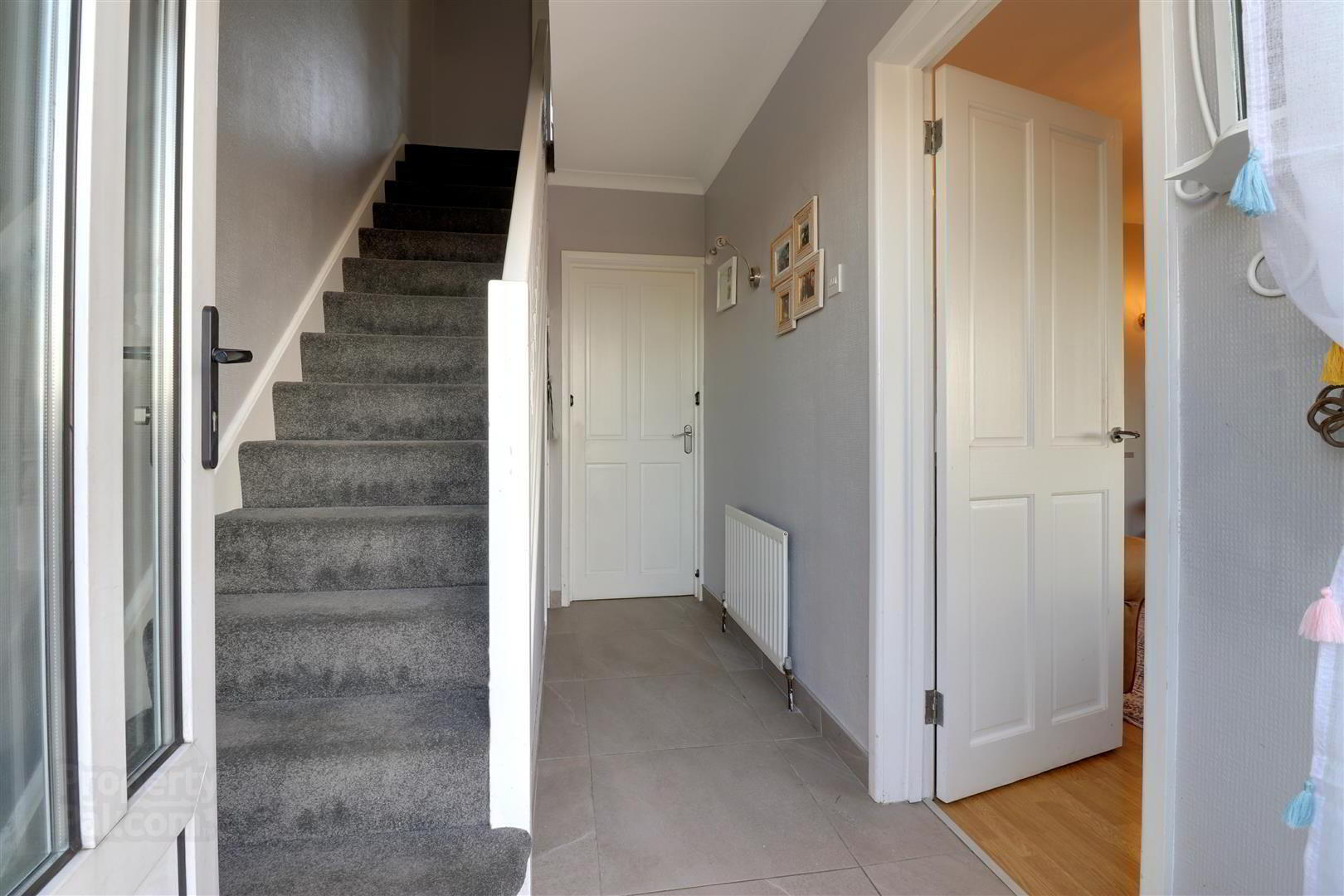


64 Upper Knockbreda Road,
Castlereagh, Belfast, BT6 9RN
3 Bed Mid-terrace House
Offers Around £149,950
3 Bedrooms
1 Bathroom
2 Receptions
Property Overview
Status
For Sale
Style
Mid-terrace House
Bedrooms
3
Bathrooms
1
Receptions
2
Property Features
Tenure
Leasehold
Energy Rating
Broadband
*³
Property Financials
Price
Offers Around £149,950
Stamp Duty
Rates
£1,000.78 pa*¹
Typical Mortgage
Property Engagement
Views All Time
1,223

Features
- Nicely presented terraced home
- Elevated site with beautiful city views
- 3 bedrooms
- Lounge with feature fireplace
- Kitchen open plan to dining area
- Bathroom
- uPVC double glazing
- Oil fired central heating
- Generous gardens to front & rear
- Convenient to public transport links & Forrestside shopping centre
Offering outstanding views across the City this property has been nicely presented by its present owners and boasts 3 well proportioned bedrooms, a bathroom, a lounge, a dining area and a kitchen. It benefits from uPVC double glazing & oil fired central heating. Externally there is a generous garden to the front in lawn with paved seating area and an equally generous rear garden, also in lawn with brick shed, paved seating area and access to the rear for bins etc.
It's all that you could need in his price bracket and that ease of access to the city, the option of a study in the 3rd bedroom for those working from home, those amazing views and all those local shops and takeaways, what more could you ask for?
Viewing strictly by prior appointment via the agent.
- Entrance
- uPVC double glazed door with twin mtaching side panels to entrance hall.
- Entrance hall 3.35mx1.83m (11x6)
- Tiled floor. Spindle staircase to first floor landing. Under stairs strage cupboard.
- Lounge 3.96mx3.35m (13x11)
- Wood effect laminate flooring. Tiled fireplace. Wall lights. Cornice ceiling. City views.
- Dining area 3.38mx2.92m (11'1x9'7)
- Tiled floor. Cornice ceiling. uPVC double glazed door to rear garden. Open plan to kitchen.
- Kitchen 2.92mx2.34m (9'7x7'8)
- Range of high and low level units in Walnut & cream finish with stone effect worktops. 1 1/2 bowl stainless steel sink with mixer tap. Integrated oven, hob & extractor fan. Plumbed for washing machine & American style fridge freezer. Tiled floor and part tiled walls. Tongue and groove ceiling (white) with recessed spotlights.
- Landing
- Spindle banister. Hot press.
- Bathroom 1.93mx1.68m (6'4x5'6)
- At widest points. White suite comprising panel bath, with Triton electric shower & glass shower screen, WC & wash hand basin. Part tiled walls.
- Bedroom 1 3.81mx2.92m (12'6x9'7)
- Garden views.
- Bedroom 2 3.84mx3.33m (12'7x10'11)
- Range of sliding door wardrobes. City views.
- Bedroom 3 2.90mx2.44m (9'6x8)
- At widest points (L-shaped). City views. Desk and storage.
- Outside
- Garden to front in lawn with paved footpath, steps and seating area offering views across the city.
Enclosed garden to rear in lawn with paved patio area. Brick storage shed. Boiler house. uPVC oil tank. Access to rear for bins etc. - Tenure
- Leasehold - 9,900 years WEF 11/9/1954
Ground rent TBC (5p assumed). - Property misdescriptions
- Every effort has been made to ensure the accuracy of the details and descriptions provided within the brochure and other adverts (in compliance with the Consumer Protection from Unfair Trading Regulations 2008) however, please note that, John Grant Limited have not tested any appliances, central heating systems (or any other systems). Any prospective purchasers should ensure that they are satisfied as to the state of such systems or arrange to conduct their own investigations.

Click here to view the video




