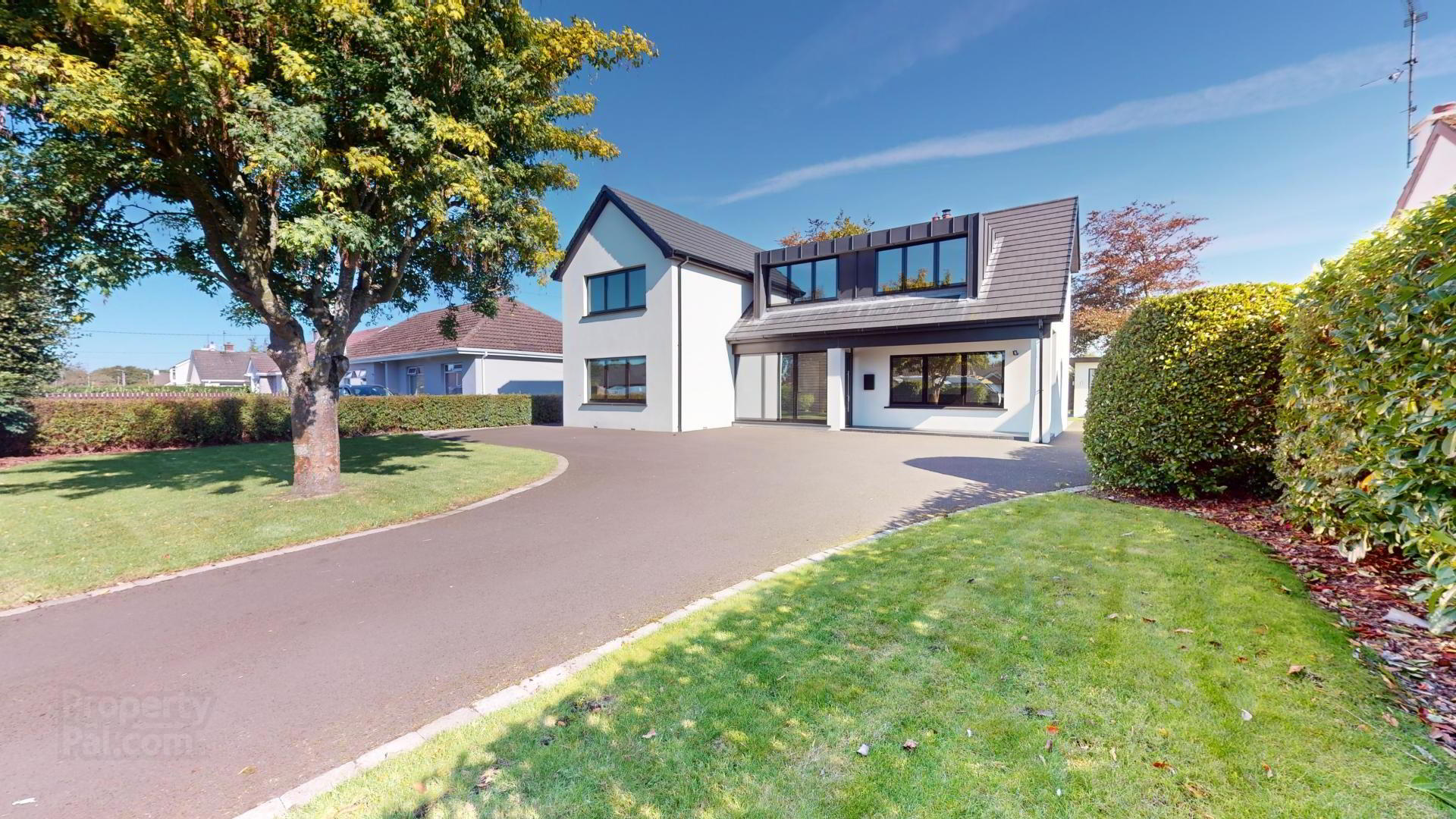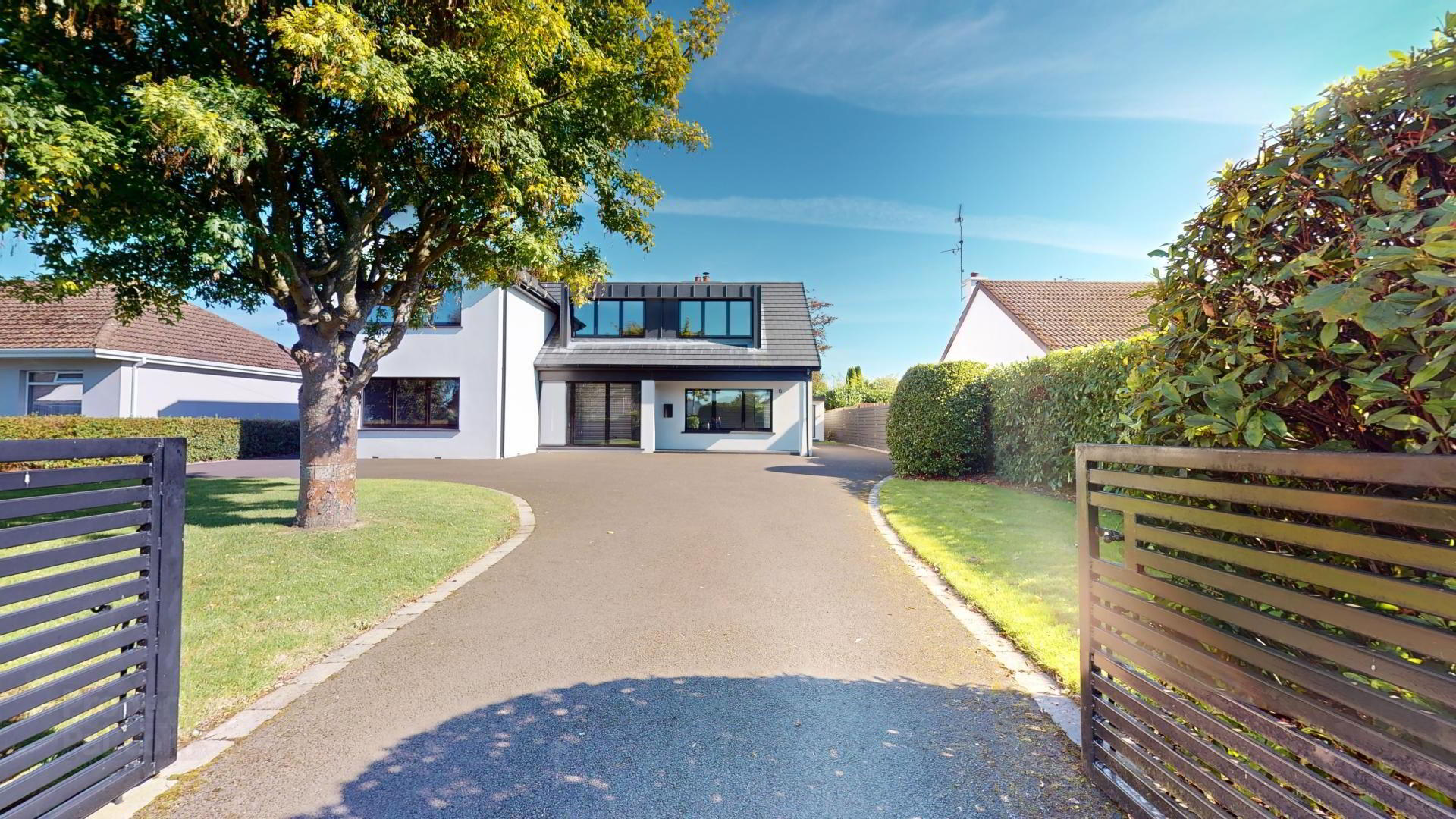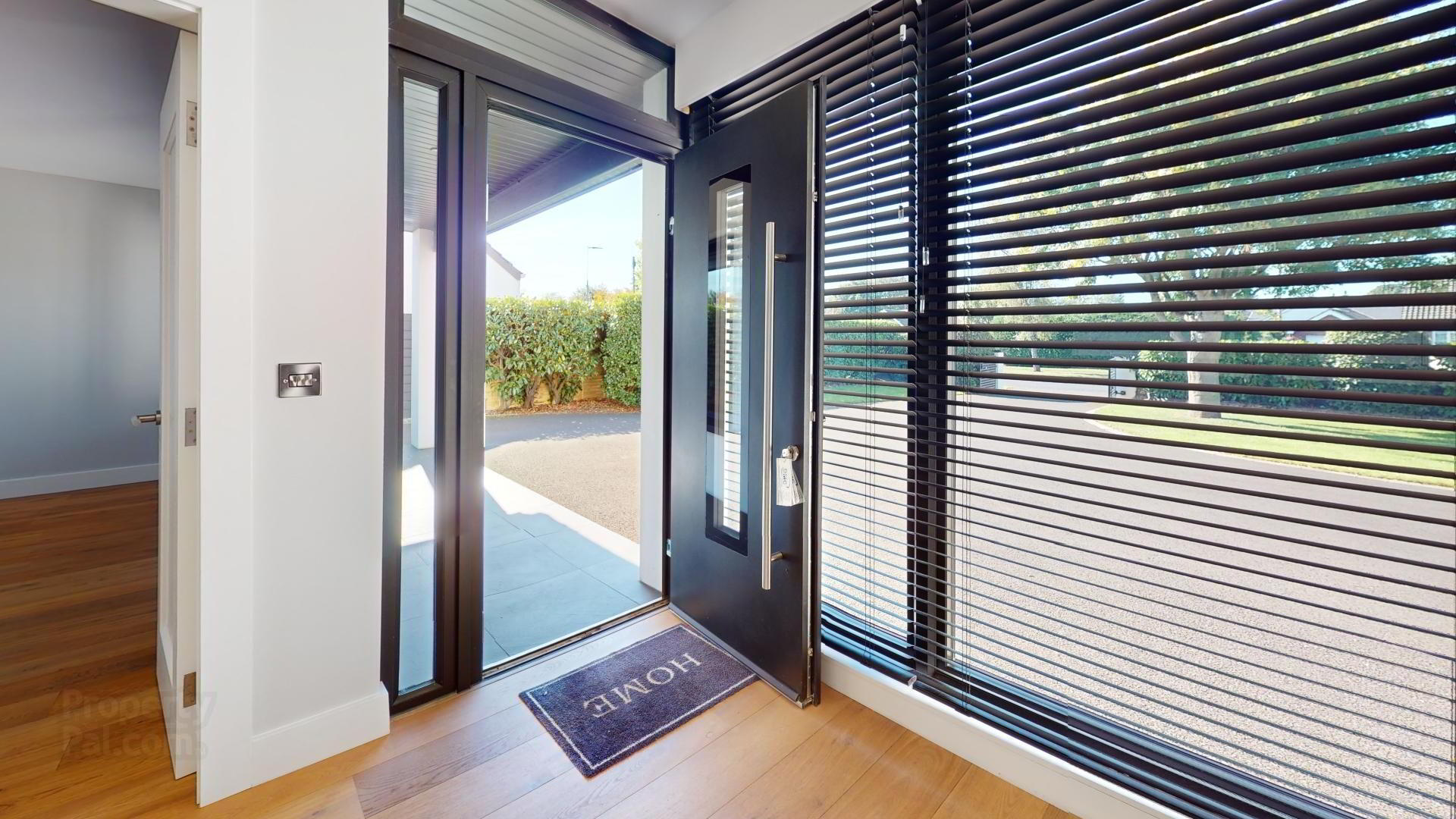


64 Scroggy Road,
Limavady, BT49 0NA
4 Bed Detached House
Offers Around £359,950
4 Bedrooms
2 Bathrooms
2 Receptions
Property Overview
Status
For Sale
Style
Detached House
Bedrooms
4
Bathrooms
2
Receptions
2
Property Features
Tenure
Not Provided
Heating
Gas
Broadband
*³
Property Financials
Price
Offers Around £359,950
Stamp Duty
Rates
£1,519.62 pa*¹
Typical Mortgage
Property Engagement
Views Last 7 Days
962
Views Last 30 Days
4,009
Views All Time
31,170

Stunning Detached Property Situated On Spacious Road Front Site, In Most Sought After Residential Location, With Mature Landscaped Gardens.
Two Reception Areas Including; Living Room and Dining Area.Four Good Bedrooms, Master Bedroom With Luxury Ensuite Shower Room.Deluxe Bathroom Comprising White 3 Piece Suite With Feature Tiling To Walls and Floor.Large Kitchen/Dining Area With Superb Range Of Contemporary Two Tone, Matt Units Incorporating Dishwasher, Fridge/Freezer, Hob and Oven.Utility Room Off Kitchen and Reception Hall With Ground Floor Toilet.Key Features Include; Mains Gas Central Heating System, Double Glazed Windows and Doors in uPVC Frames, Modern Floor and Wall Coverings. Feature Interior Doors, Garden Studio/Office, Porcelain Tiled Patio Area With Covered Entertaining Space.
Property Details:
Ground Floor :........................................................
Reception Hall with Ground Floor Toilet :10'10 x 8'6 uPVC composite front door with double glazed centre side and top lights. Hobart Oak floor. Recessed lights to ceiling. Feature vertical wall radiator.
Ground Floor Toilet :7'6 x 2'6 White, modern 2 piece suite comprising Vanity unit with wash hand basin and low flush w.c. Tiled floor. LED wall mirror.
Living Room :15'10 x 11'10 Contemporary hole-in-wall fireplace housing gas effect fire. Hobart Oak floor.
Kitchen Through Dining Area :25'8 x 13'4 Superb range of Contemporary Two Tone 'Matt' units with Quartz worktops and splashbacks, Franke Stainless steel one and a quarter bowl sink unit with stainless steel mixer taps. Hobart Oak floor. Recessed lights to ceiling. BOSCH integral dishwasher, BOSCH integral fridge/freezer, BOSCH underoven and matching 4 ring hob with concealed extractor fan. LED lights to wall units.
Kitchen/Dining Area Continued... :Feature breakfast bar/centre island unit. Glass panelled double doors leading into hallway. uPVC composite rear door with double glazed centre light leading out into mature rear garden.
Utility Room :7'6 x 5'4 Contemporary built in units with matching worktop. Stainless steel sink unit with stainless steel mixer taps. Tiled floor. BEKO washing machine and BEKO tumble dryer. IDEAL gas combi boiler. Understairs storage cupboard.
First Floor :........................................................
Study Area/Workstation :...................
Landing :10'8 x 8'4 Carpet flooring to stairs and landing.
Master Bedroom with Ensuite Shower Room :14'6 x 11'2 Built in robe. Recessed lights to ceiling.
Ensuite Shower Room :9'4 x 4'10 Deluxe White 3 Piece suite comprising large shower unit with overhead rain shower. Vanity unit with wash hand basin. Low flush w.c. Feature tiling to walls and floor. Recessed lights to ceiling. Chrome heated towel rail.
Bedroom [2] :13'4 x 13'4 Carpet flooring. Recessed lights to ceiling.
Bedroom [3] :12'0 x 9'10 Excellent range of built in sliding robes. Carpet flooring. Recessed lights to ceiling.
Bedroom [4] :12'0 x 9'4 Carpet flooring. Recessed lights to ceiling.
Bathroom :8'8 x 5'8 White 'Designer' three piece suite comprising P shaped bath with shower screen and overhead power shower. Vanity unit with wash and basin. Low flush w.c. Feature tiling to walls and floor. Recessed lights to ceiling. Chrome heated towel rail. LED wall mirror.
Exterior :Spacious road front site with mature, landscaped gardens to front and rear of dwelling laid out in lawns, shrubs and trees enclosed by timber fence, wall and metal gates and hedgerows. Tarmac Driveway with excellent parking space to front and side of dwelling. Extensive Porcelain tiled patio area with Covered Entertaining/B.B.Q. Area. Outside lights to house and gardens. Outside water tap.
Garden Studio / Office :18'6 x 9'10 uPVC double doors to entrance. Ash flooring. Light and power points. Finished walls and ceilings. Built in Contemporary unit with matching worktops and stainless steel sink unit and single drainer with mixer taps. Wall heaters.
Covered Entertaining Space / BBQ Area :12'4 x 11'8 Porcelain tiled floor. PVC ceiling with recessed lights.
Rates :£1519.62 Per annum as at September 2024



